700 N Dupont Ave #228, Madison, TN 37115
Local realty services provided by:Better Homes and Gardens Real Estate Ben Bray & Associates
700 N Dupont Ave #228,Madison, TN 37115
$374,800
- 3 Beds
- 3 Baths
- 1,904 sq. ft.
- Single family
- Active
Listed by: vicki smith, laura sistrunk
Office: legacy south brokerage
MLS#:2986819
Source:NASHVILLE
Price summary
- Price:$374,800
- Price per sq. ft.:$196.85
- Monthly HOA dues:$143
About this home
New Construction ~ Ready NOW! Discover Soren – Affordable Urban living, nestled in a gated community, this stunning three level townhouse boasts a perfect blend of modern elegance and comfortable living. With 2 spacious bedrooms plus additional flex space and 2.5 pristine baths, this home is designed to cater to your every need. The thoughtfully designed layout features a seamless flow between the living and kitchen areas, creating the ideal environment for entertaining guests or cozy family gatherings. The heart of the home, the kitchen, is outfitted with stainless steel appliances, quartz countertops, and an abundance of cabinetry. It is as functional as it is beautiful. Picture yourself whipping up meals while enjoying the view of the beautiful community courtyard - An outdoor space perfect for morning coffee! The primary suite features a chic ensuite bath with dual vanities, tiled shower with frameless shower door providing a spa-like experience right at home. The secondary bedroom is generously sized and features a second ensuite bath. A third flex space downstairs for office or bedroom makes this townhouse perfect for families or those in need of a home office. With 2 dedicated car garage spaces, parking is a breeze, allowing you to come and go with ease in this tight-knit community. And speaking of convenience, you’ll find yourself just minutes away from vibrant East Nashville, with its eclectic shops, trendy restaurants, and lively entertainment scene. Enjoy a quick commute into downtown Nashville, where the heart of the city awaits! But that’s not all! This townhouse is the last remaining gem with a community courtyard view, ensuring your home is not only a private retreat but also a visual delight. Don’t miss the rare opportunity! Model Hours: Sun/ Mon 1-6, Tues/Wed by appointment, Thurs-Sat 11-6. Call to schedule your tour and find your new home today!
Contact an agent
Home facts
- Year built:2025
- Listing ID #:2986819
- Added:189 day(s) ago
- Updated:November 06, 2025 at 08:38 PM
Rooms and interior
- Bedrooms:3
- Total bathrooms:3
- Full bathrooms:2
- Half bathrooms:1
- Living area:1,904 sq. ft.
Heating and cooling
- Cooling:Central Air
- Heating:Central
Structure and exterior
- Roof:Shingle
- Year built:2025
- Building area:1,904 sq. ft.
Schools
- High school:Hunters Lane Comp High School
- Middle school:Madison Middle
- Elementary school:Amqui Elementary
Utilities
- Water:Public, Water Available
- Sewer:Public Sewer
Finances and disclosures
- Price:$374,800
- Price per sq. ft.:$196.85
- Tax amount:$1
New listings near 700 N Dupont Ave #228
- New
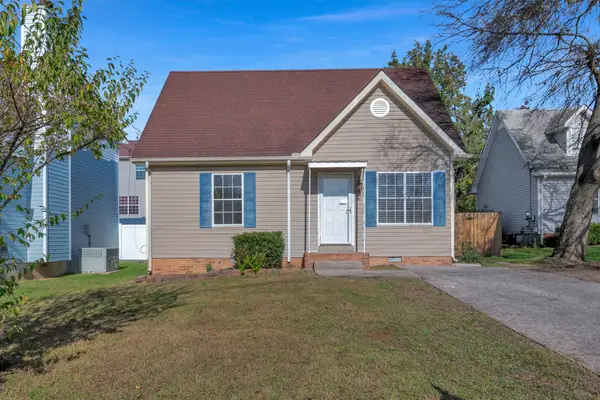 $325,000Active3 beds 2 baths1,087 sq. ft.
$325,000Active3 beds 2 baths1,087 sq. ft.507 Robbie Ann Ct, Madison, TN 37115
MLS# 3001686Listed by: BENCHMARK REALTY, LLC - New
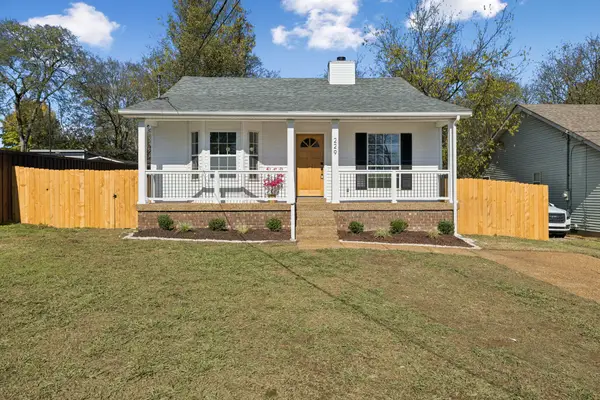 $379,000Active3 beds 2 baths1,122 sq. ft.
$379,000Active3 beds 2 baths1,122 sq. ft.229 Garner Ave, Madison, TN 37115
MLS# 3039365Listed by: LUXURY HOMES INTERNATIONAL - New
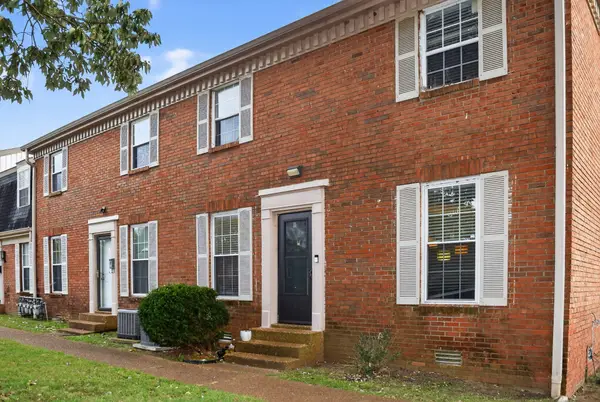 $205,000Active2 beds 2 baths1,050 sq. ft.
$205,000Active2 beds 2 baths1,050 sq. ft.323 Forest Park Rd #5-16, Madison, TN 37115
MLS# 3039890Listed by: PARKS COMPASS - New
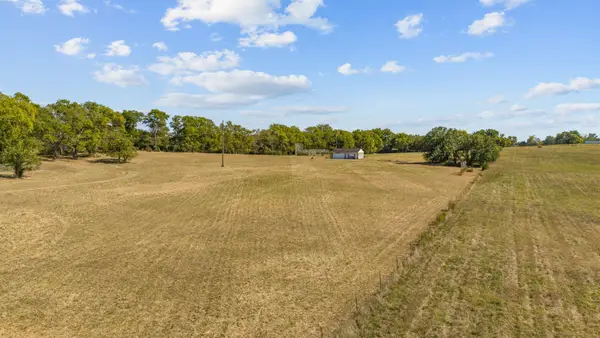 $799,900Active9.1 Acres
$799,900Active9.1 Acres417 Nawakwa Trl, Madison, TN 37115
MLS# 3039839Listed by: RE/MAX EXCEPTIONAL PROPERTIES - New
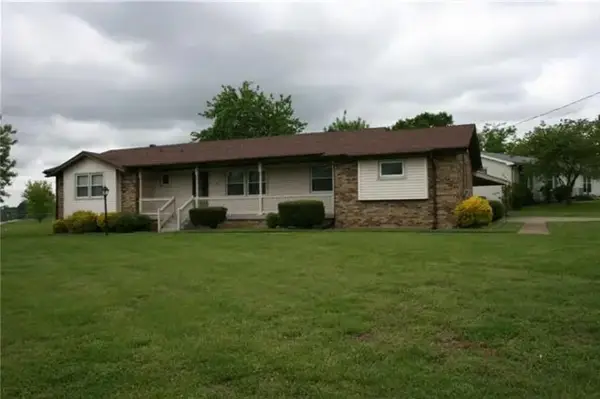 $450,000Active3 beds 2 baths1,711 sq. ft.
$450,000Active3 beds 2 baths1,711 sq. ft.1246 Apache Ln, Madison, TN 37115
MLS# 3039287Listed by: ROYAL LIFESTYLE REALTY INC. - New
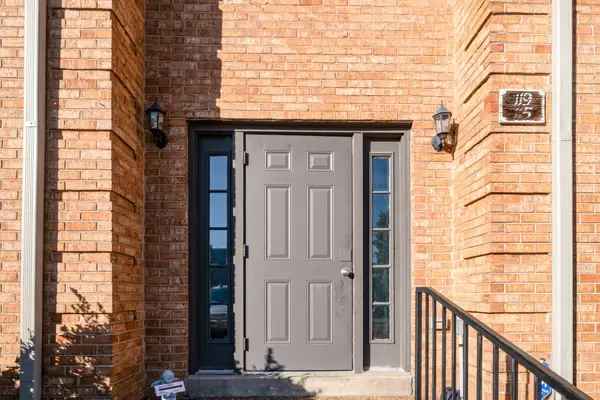 $187,000Active2 beds 2 baths1,132 sq. ft.
$187,000Active2 beds 2 baths1,132 sq. ft.119 Ellington Pl #G, Madison, TN 37115
MLS# 3039249Listed by: MARK SPAIN REAL ESTATE - New
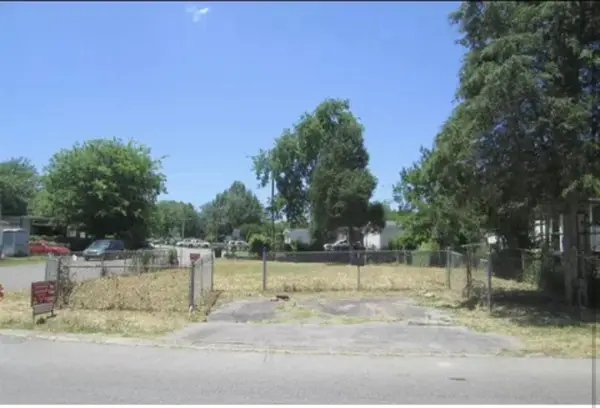 $75,000Active0.11 Acres
$75,000Active0.11 Acres1233 Bubbling Well Rd, Madison, TN 37115
MLS# 3039250Listed by: RELIANT REALTY ERA POWERED - New
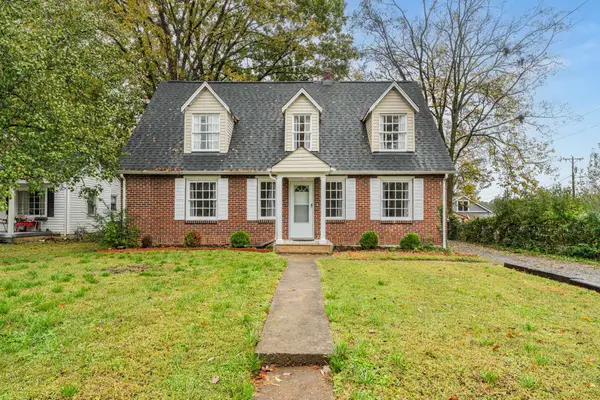 $315,000Active4 beds 2 baths1,672 sq. ft.
$315,000Active4 beds 2 baths1,672 sq. ft.845 Walnut St, Madison, TN 37115
MLS# 3039062Listed by: BLACKWELL REALTY - New
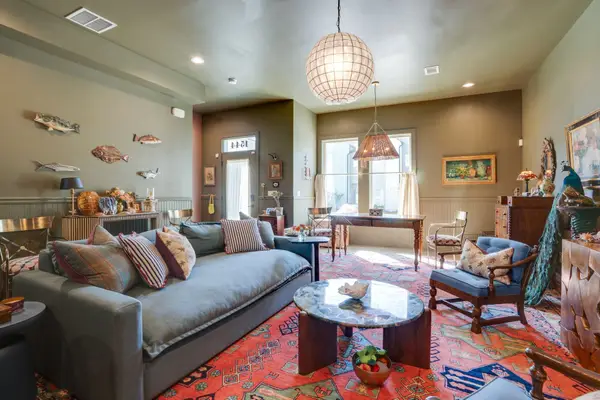 $425,000Active3 beds 3 baths1,470 sq. ft.
$425,000Active3 beds 3 baths1,470 sq. ft.1544 Yarra St, Madison, TN 37115
MLS# 3039036Listed by: PARTNERS REAL ESTATE, LLC - New
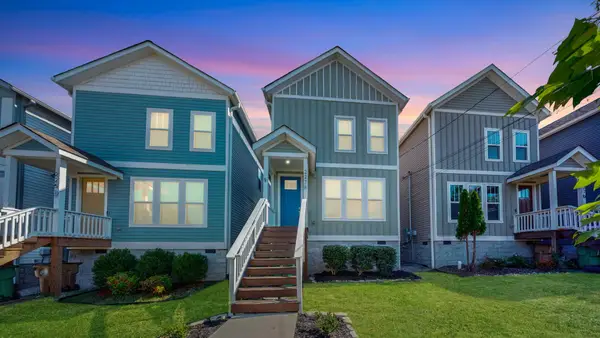 $415,000Active3 beds 3 baths1,560 sq. ft.
$415,000Active3 beds 3 baths1,560 sq. ft.227 Hillcrest Dr #A, Madison, TN 37115
MLS# 3038866Listed by: SIMPLIHOM
