704 N Dupont Ave, Madison, TN 37115
Local realty services provided by:Better Homes and Gardens Real Estate Heritage Group
704 N Dupont Ave,Madison, TN 37115
$385,000
- 3 Beds
- 4 Baths
- 1,904 sq. ft.
- Single family
- Active
Listed by: vicki smith, laura sistrunk
Office: legacy south brokerage
MLS#:2927398
Source:NASHVILLE
Price summary
- Price:$385,000
- Price per sq. ft.:$202.21
- Monthly HOA dues:$143
About this home
***Ezra floorplan interior unit. 3-bedroom 3.5 bath. Under construction. If contracted quickly could potentially make some design selections. Two car attached garage. Visit Soren, a Legacy South gated Community featuring 120 Contemporary Collection townhomes just outside of Nashville in the heart of Madison, TN. Within walking distance of city park!
Contact an agent
Home facts
- Year built:2025
- Listing ID #:2927398
- Added:127 day(s) ago
- Updated:November 06, 2025 at 09:38 PM
Rooms and interior
- Bedrooms:3
- Total bathrooms:4
- Full bathrooms:3
- Half bathrooms:1
- Living area:1,904 sq. ft.
Heating and cooling
- Cooling:Central Air
- Heating:Central
Structure and exterior
- Roof:Shingle
- Year built:2025
- Building area:1,904 sq. ft.
Schools
- High school:Hunters Lane Comp High School
- Middle school:Madison Middle
- Elementary school:Amqui Elementary
Utilities
- Water:Public, Water Available
- Sewer:Public Sewer
Finances and disclosures
- Price:$385,000
- Price per sq. ft.:$202.21
- Tax amount:$1
New listings near 704 N Dupont Ave
- New
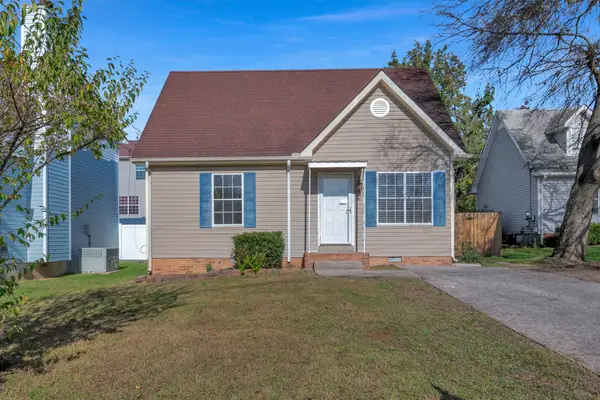 $325,000Active3 beds 2 baths1,087 sq. ft.
$325,000Active3 beds 2 baths1,087 sq. ft.507 Robbie Ann Ct, Madison, TN 37115
MLS# 3001686Listed by: BENCHMARK REALTY, LLC - New
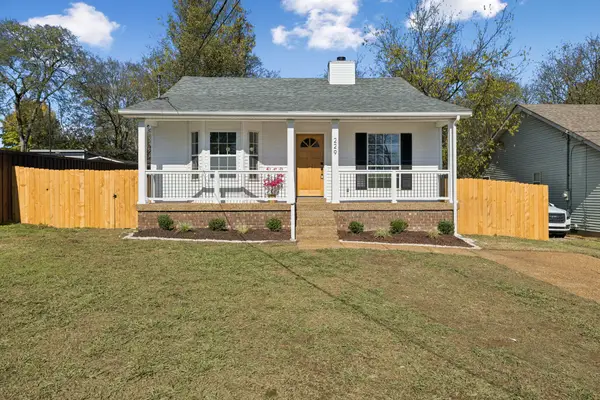 $379,000Active3 beds 2 baths1,122 sq. ft.
$379,000Active3 beds 2 baths1,122 sq. ft.229 Garner Ave, Madison, TN 37115
MLS# 3039365Listed by: LUXURY HOMES INTERNATIONAL - New
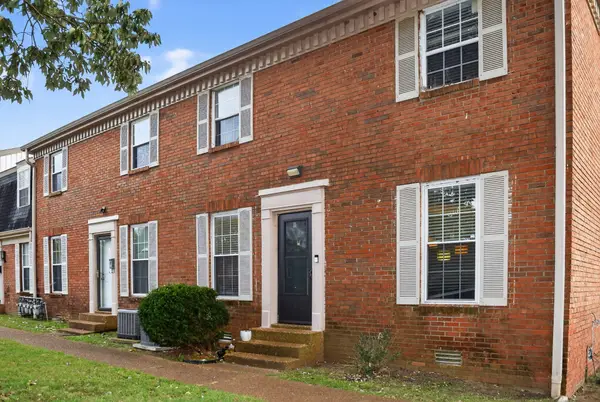 $205,000Active2 beds 2 baths1,050 sq. ft.
$205,000Active2 beds 2 baths1,050 sq. ft.323 Forest Park Rd #5-16, Madison, TN 37115
MLS# 3039890Listed by: PARKS COMPASS - New
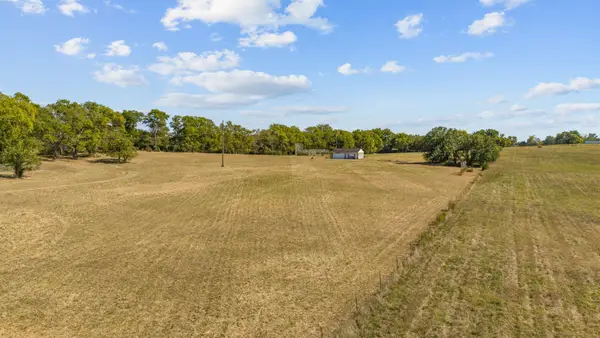 $799,900Active9.1 Acres
$799,900Active9.1 Acres417 Nawakwa Trl, Madison, TN 37115
MLS# 3039839Listed by: RE/MAX EXCEPTIONAL PROPERTIES - New
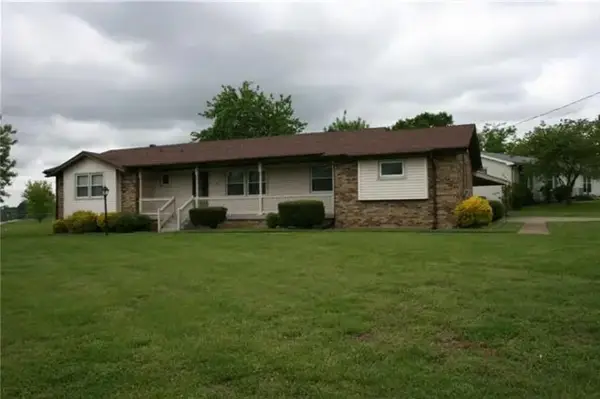 $450,000Active3 beds 2 baths1,711 sq. ft.
$450,000Active3 beds 2 baths1,711 sq. ft.1246 Apache Ln, Madison, TN 37115
MLS# 3039287Listed by: ROYAL LIFESTYLE REALTY INC. - New
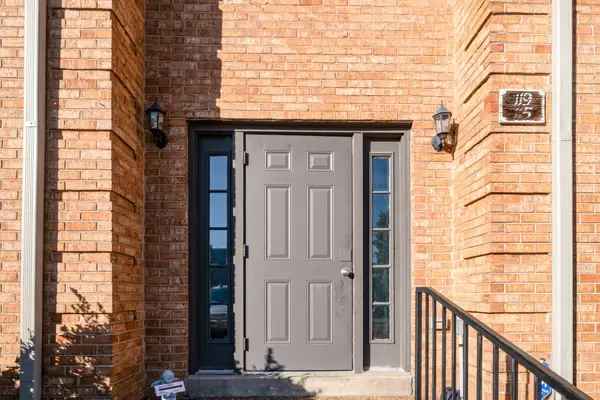 $187,000Active2 beds 2 baths1,132 sq. ft.
$187,000Active2 beds 2 baths1,132 sq. ft.119 Ellington Pl #G, Madison, TN 37115
MLS# 3039249Listed by: MARK SPAIN REAL ESTATE - New
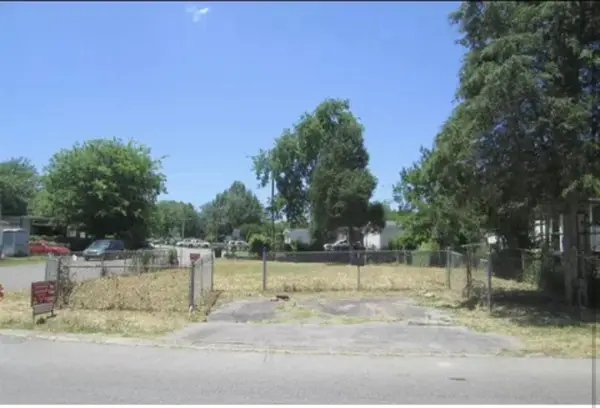 $75,000Active0.11 Acres
$75,000Active0.11 Acres1233 Bubbling Well Rd, Madison, TN 37115
MLS# 3039250Listed by: RELIANT REALTY ERA POWERED - New
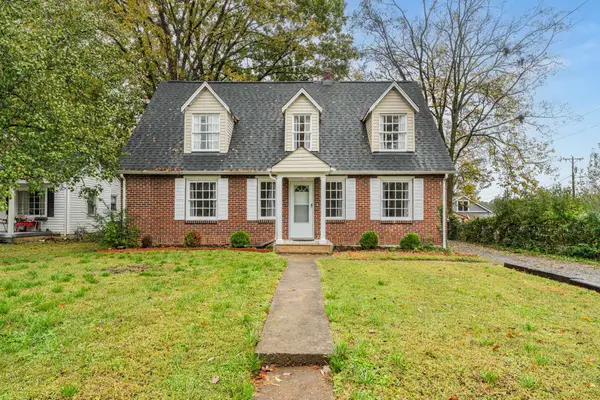 $315,000Active4 beds 2 baths1,672 sq. ft.
$315,000Active4 beds 2 baths1,672 sq. ft.845 Walnut St, Madison, TN 37115
MLS# 3039062Listed by: BLACKWELL REALTY - New
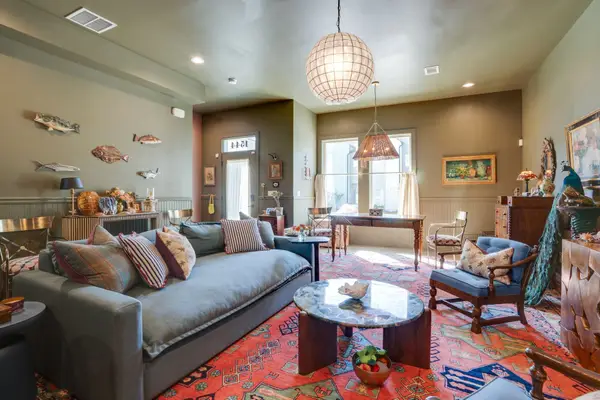 $425,000Active3 beds 3 baths1,470 sq. ft.
$425,000Active3 beds 3 baths1,470 sq. ft.1544 Yarra St, Madison, TN 37115
MLS# 3039036Listed by: PARTNERS REAL ESTATE, LLC - New
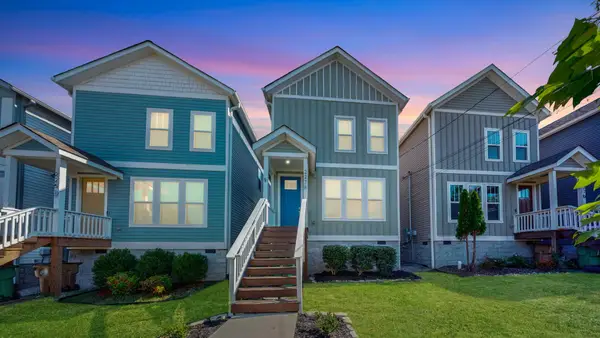 $415,000Active3 beds 3 baths1,560 sq. ft.
$415,000Active3 beds 3 baths1,560 sq. ft.227 Hillcrest Dr #A, Madison, TN 37115
MLS# 3038866Listed by: SIMPLIHOM
