104 Lakeside Meadows Circle, Madisonville, TN 37354
Local realty services provided by:Better Homes and Gardens Real Estate Jackson Realty
104 Lakeside Meadows Circle,Madisonville, TN 37354
$425,000
- 3 Beds
- 2 Baths
- 1,560 sq. ft.
- Single family
- Active
Listed by: nancy a holloway
Office: realty executives associates
MLS#:1317509
Source:TN_KAAR
Price summary
- Price:$425,000
- Price per sq. ft.:$272.44
About this home
Car Enthusiast Dream, a family home, or if you are just looking for piece and quiet. While this house could use some TLC it already has so much to offer! 1560 sf living space with an oversized 3 car attached garage and a large 2 story 1500 sf Detached Garage including an upstairs 18X30 semi finished loft, ready to make an additional living space, rec room, game room or whatever you choose. House has cathedral ceilings, hardwood flooring, walk-in closets, Newly installed flush-mount lighting, Built-in entertainment center complete w/lights and A/V connections. Additional flex room added in the attached 3 car garage. Step out onto your 20X20 Patio with concrete and stone columns, propane firepit included while watching your kids on the play yard and zipline. Enjoy your Detached garage with 12' ceilings, Car Lift, floor drain, 10X10 Garage doors and 220 wired upstairs and downstairs. Crawl space has been encapsulated including a dehumidifier. Close to grocery stores, shopping, Turkey creek, McGee Tyson airport, Tellico lake, boating, fishing you name it! Call today for your private showing!
Contact an agent
Home facts
- Year built:2009
- Listing ID #:1317509
- Added:137 day(s) ago
- Updated:February 18, 2026 at 03:25 PM
Rooms and interior
- Bedrooms:3
- Total bathrooms:2
- Full bathrooms:2
- Living area:1,560 sq. ft.
Heating and cooling
- Cooling:Central Cooling
- Heating:Central, Electric
Structure and exterior
- Year built:2009
- Building area:1,560 sq. ft.
- Lot area:1 Acres
Schools
- High school:Sequoyah
- Middle school:Vonore
- Elementary school:Vonore
Utilities
- Sewer:Septic Tank
Finances and disclosures
- Price:$425,000
- Price per sq. ft.:$272.44
New listings near 104 Lakeside Meadows Circle
- New
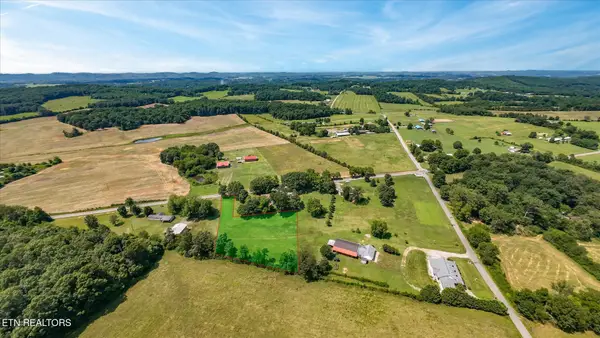 $65,900Active1.32 Acres
$65,900Active1.32 AcresNiles Ferry Rd, Madisonville, TN 37354
MLS# 1329734Listed by: REALTY EXECUTIVES ASSOCIATES 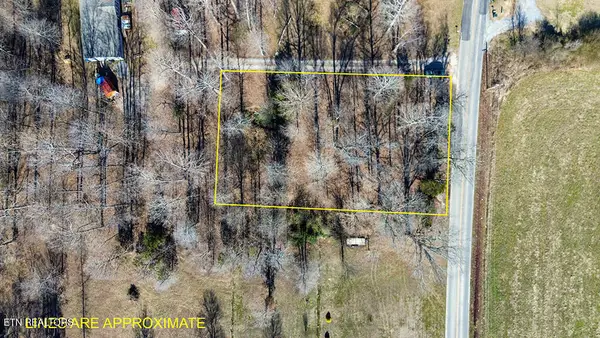 $15,000Pending0.64 Acres
$15,000Pending0.64 Acres1107 Oak Grove Rd, Madisonville, TN 37354
MLS# 1329593Listed by: YOUR MOVE REALTY- Coming Soon
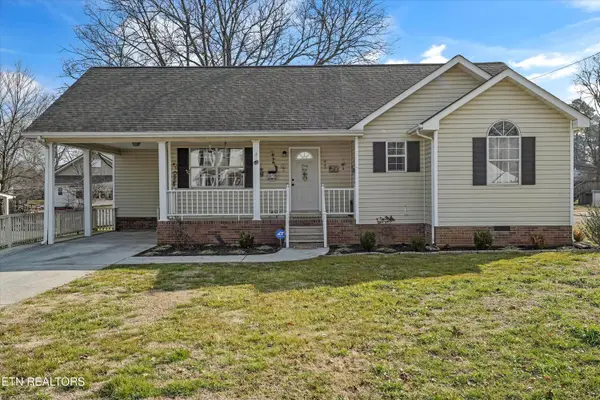 $260,000Coming Soon3 beds 2 baths
$260,000Coming Soon3 beds 2 baths525 Monroe St, Madisonville, TN 37354
MLS# 1329580Listed by: UNITED REAL ESTATE SOLUTIONS - New
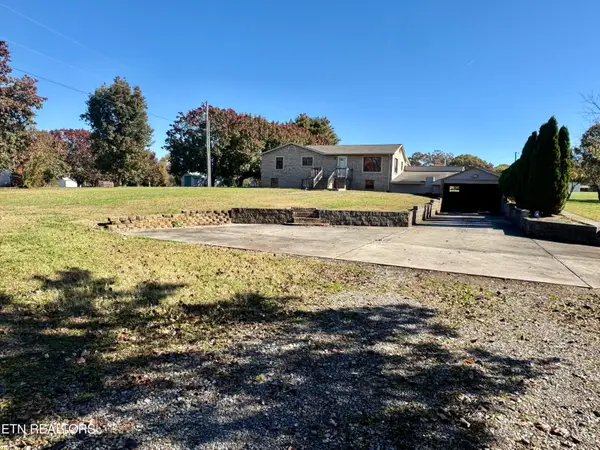 $180,000Active4 beds 3 baths1,800 sq. ft.
$180,000Active4 beds 3 baths1,800 sq. ft.1043 Patterson St, Madisonville, TN 37354
MLS# 1329366Listed by: POWELL AUCTION & REALTY,LLC - New
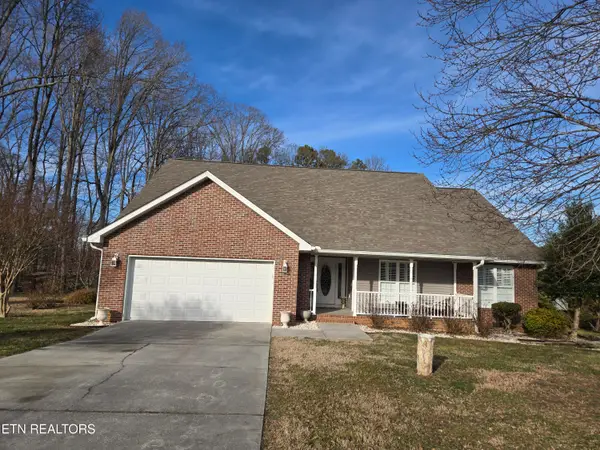 $399,900Active3 beds 2 baths1,974 sq. ft.
$399,900Active3 beds 2 baths1,974 sq. ft.112 Brooklyn Circle, Madisonville, TN 37354
MLS# 1329230Listed by: EDMONDS REALTY GROUP, LLC - New
 $158,900Active13.28 Acres
$158,900Active13.28 AcresGriffith Branch Rd, Madisonville, TN 37354
MLS# 1328943Listed by: REALTY EXECUTIVES ASSOCIATES - New
 $285,000Active4 beds 2 baths1,200 sq. ft.
$285,000Active4 beds 2 baths1,200 sq. ft.1221 Lincoln Drive, Madisonville, TN 37354
MLS# 1328901Listed by: CRYE-LEIKE REALTORS - ATHENS 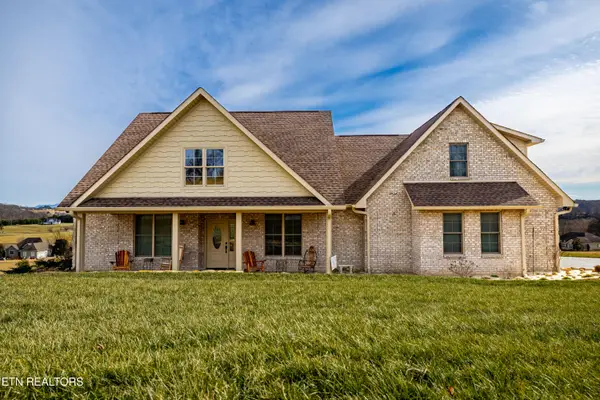 $549,950Active3 beds 2 baths1,817 sq. ft.
$549,950Active3 beds 2 baths1,817 sq. ft.139 Victory Drive, Madisonville, TN 37354
MLS# 1328718Listed by: KELLER WILLIAMS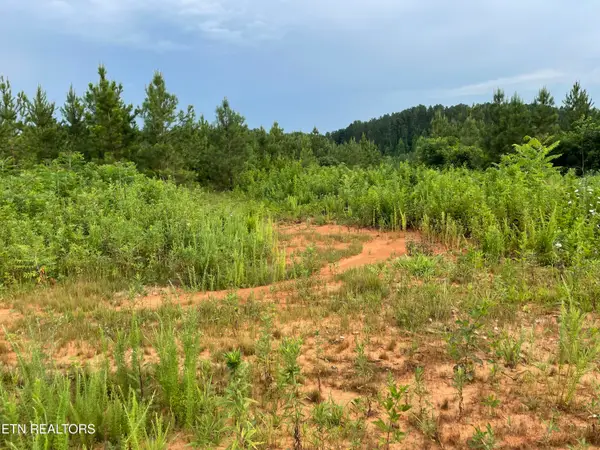 $106,500Active5 Acres
$106,500Active5 AcresLot 51 Three Point Rd, Madisonville, TN 37354
MLS# 1305975Listed by: NORMAN LEE REAL ESTATE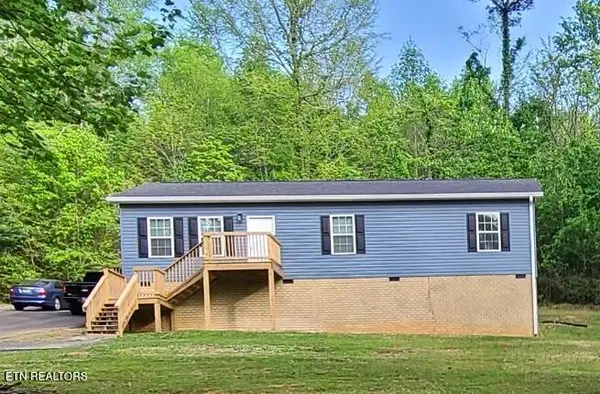 $309,900Active3 beds 2 baths1,428 sq. ft.
$309,900Active3 beds 2 baths1,428 sq. ft.733 Dogwood Drive, Madisonville, TN 37354
MLS# 1328653Listed by: EDMONDS REALTY GROUP, LLC

