1115 Oak Grove Rd, Madisonville, TN 37354
Local realty services provided by:Better Homes and Gardens Real Estate Jackson Realty
1115 Oak Grove Rd,Madisonville, TN 37354
$240,000
- 3 Beds
- 2 Baths
- 2,128 sq. ft.
- Single family
- Pending
Listed by:jessie summers
Office:your move realty
MLS#:1315720
Source:TN_KAAR
Price summary
- Price:$240,000
- Price per sq. ft.:$112.78
About this home
Stunning 3-Bedroom, 2-Bathroom Home in a Tranquil Country Setting - 2,100 Sq Ft
Nestled in a peaceful country setting, this beautifully maintained 3-bedroom, 2-bathroom home offers 2,100 square feet of spacious, comfortable living. With a perfect blend of charm and modern convenience, it's ideal for both relaxing and entertaining.
A standout feature of the home is the in-home theater room, complete with a built-in entertainment center—perfect for movie nights or game days and this room even boasts a hidden walk-in closet with built in shelving! The luxurious master suite is your personal retreat, boasting a double vanity, a walk-in shower, and a generous walk-in closet with ample space for all your clothes and accessories.
Step outside to take in the serene views of the surrounding landscape—an ideal setting for quiet mornings, evening gatherings, or outdoor entertaining.
Don't miss your chance to own this peaceful slice of country living. Schedule your private showing today and make this your forever home!
Contact an agent
Home facts
- Year built:2017
- Listing ID #:1315720
- Added:7 day(s) ago
- Updated:September 24, 2025 at 12:08 AM
Rooms and interior
- Bedrooms:3
- Total bathrooms:2
- Full bathrooms:2
- Living area:2,128 sq. ft.
Heating and cooling
- Cooling:Central Cooling
- Heating:Central, Electric
Structure and exterior
- Year built:2017
- Building area:2,128 sq. ft.
- Lot area:0.68 Acres
Schools
- High school:Sweetwater
- Middle school:Vonore
- Elementary school:Vonore
Utilities
- Sewer:Septic Tank
Finances and disclosures
- Price:$240,000
- Price per sq. ft.:$112.78
New listings near 1115 Oak Grove Rd
- New
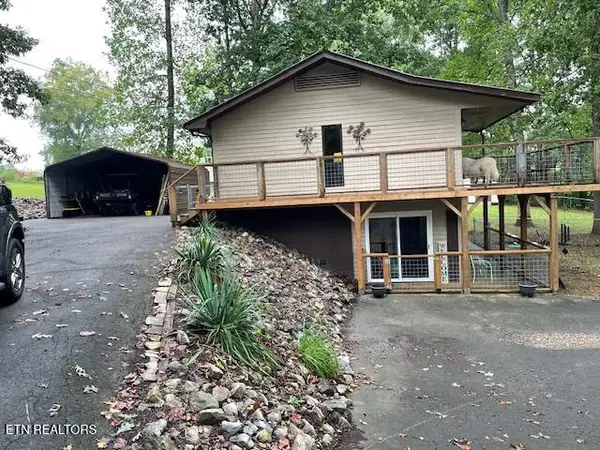 $363,000Active3 beds 3 baths1,528 sq. ft.
$363,000Active3 beds 3 baths1,528 sq. ft.272 Watson Trace, Madisonville, TN 37354
MLS# 1316433Listed by: SKYWAY REALTY LAND & HOMES - New
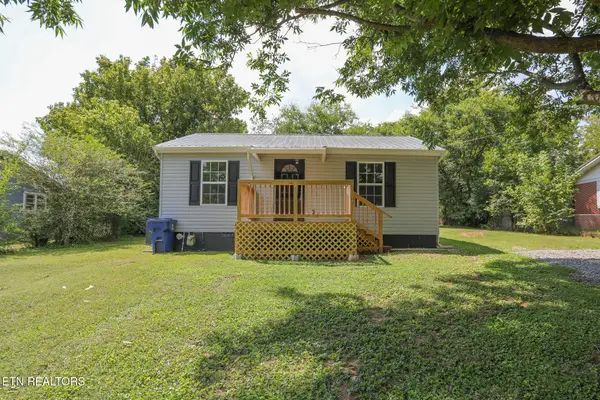 $224,900Active2 beds 1 baths834 sq. ft.
$224,900Active2 beds 1 baths834 sq. ft.114 Greenwood Circle, Madisonville, TN 37354
MLS# 1316242Listed by: SILVER KEY REALTY - New
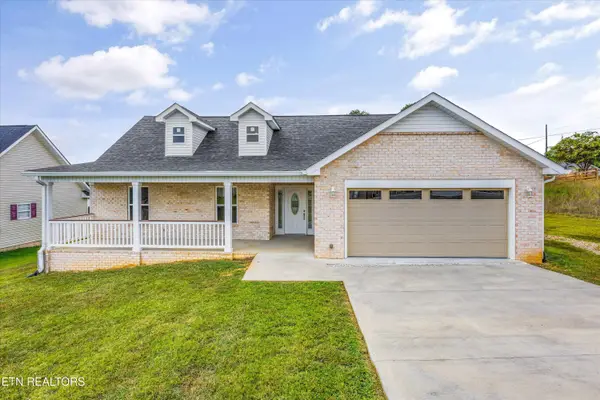 $424,900Active3 beds 3 baths2,102 sq. ft.
$424,900Active3 beds 3 baths2,102 sq. ft.102 Huntington Blvd, Madisonville, TN 37354
MLS# 1315943Listed by: REALTY EXECUTIVES MAIN STREET - New
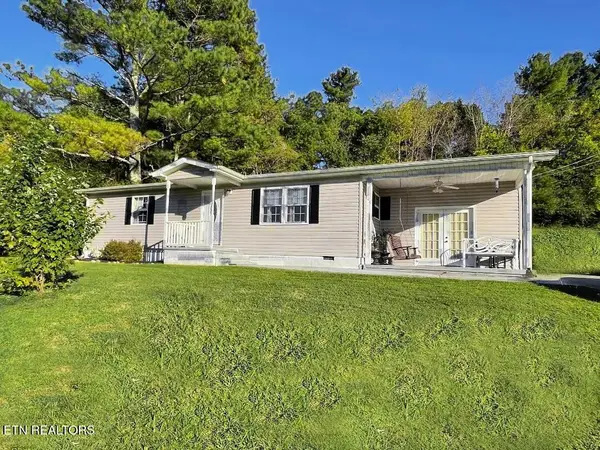 $227,500Active2 beds 2 baths1,233 sq. ft.
$227,500Active2 beds 2 baths1,233 sq. ft.804 Jefferson Ave, Madisonville, TN 37354
MLS# 1315807Listed by: REALTY EXECUTIVES ASSOCIATES - New
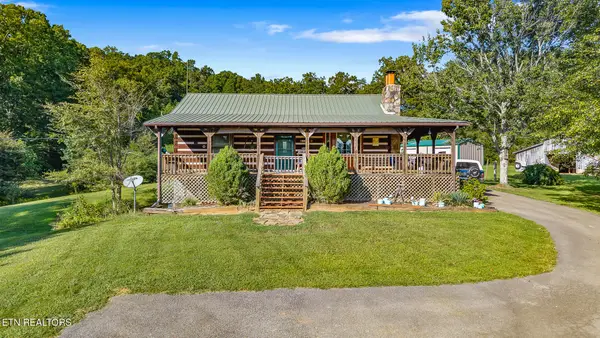 $475,000Active2 beds 2 baths1,008 sq. ft.
$475,000Active2 beds 2 baths1,008 sq. ft.346 Harrison Rd, Madisonville, TN 37354
MLS# 1315754Listed by: EAST TENNESSEE PROPERTIES, LLC - New
 $925,000Active5 beds 5 baths5,908 sq. ft.
$925,000Active5 beds 5 baths5,908 sq. ft.330 Laurel Mtn Rd, Madisonville, TN 37354
MLS# 1315449Listed by: LPT REALTY, LLC 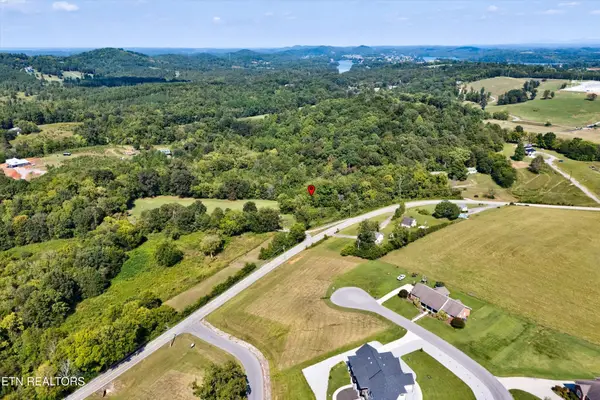 $70,000Active1.29 Acres
$70,000Active1.29 Acres321 Hendrix Loop, Madisonville, TN 37354
MLS# 2993588Listed by: YOUNG MARKETING GROUP, REALTY EXECUTIVES $135,000Active3 beds 2 baths1,152 sq. ft.
$135,000Active3 beds 2 baths1,152 sq. ft.139 Village Lane, Madisonville, TN 37354
MLS# 1315158Listed by: PACE PROBITY ASSET MANAGEMENT $144,900Active3 beds 2 baths1,600 sq. ft.
$144,900Active3 beds 2 baths1,600 sq. ft.1035 Lakeside Rd, Madisonville, TN 37354
MLS# 1314812Listed by: PACE PROBITY ASSET MANAGEMENT
