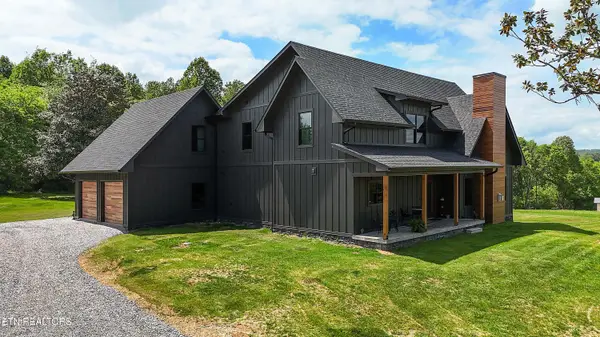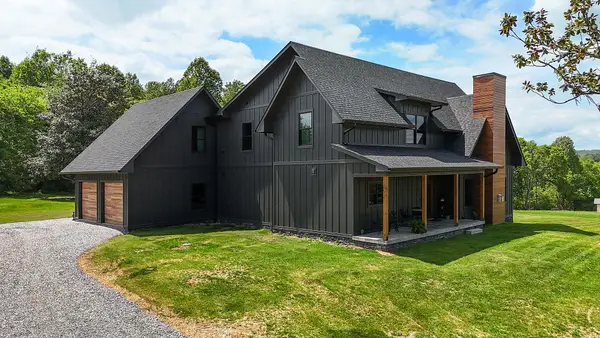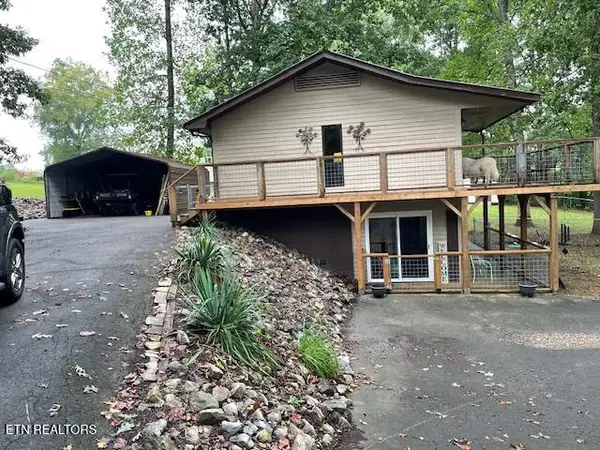126 Barclay Lane, Madisonville, TN 37354
Local realty services provided by:Better Homes and Gardens Real Estate Signature Brokers
126 Barclay Lane,Madisonville, TN 37354
$449,900
- 3 Beds
- 2 Baths
- 1,820 sq. ft.
- Single family
- Active
Listed by:diana kelley
Office:keller williams - athens
MLS#:20252776
Source:TN_RCAR
Price summary
- Price:$449,900
- Price per sq. ft.:$247.2
About this home
🏡 Just Listed: Modern Ranch-Style Dream Home - Comfort Meets Convenience!
Welcome to 126 Barclay Lane, where timeless charm meets modern living. This brand-new ranch-style home offers single-level luxury with an open-concept layout, high-end finishes, and unbeatable comfort.
🛏 3 Bedrooms | 🛁 2 Bathrooms | 📐 1820 Sq Ft | 🚗 2-Car Garage
Step inside and fall in love with the spacious great room, featuring soaring ceilings, abundant natural light, and seamless flow into the gourmet kitchen. With granite countertops, custom cabinetry, and stainless-steel appliances, it's designed for both daily life and entertaining. The primary suite is your private retreat, complete with a walk-in closet and spa-like ensuite with double vanities and a walk-in tile shower. Two additional bedrooms and a second full bath offer flexibility for guests, family, or a home office. Located in a peaceful, family-friendly neighborhood close to schools, parks, and local shops, this home combines rural tranquility with urban convenience. 🔑 Move-in ready - all that's missing is you!
Contact an agent
Home facts
- Year built:2025
- Listing ID #:20252776
- Added:105 day(s) ago
- Updated:October 03, 2025 at 02:23 PM
Rooms and interior
- Bedrooms:3
- Total bathrooms:2
- Full bathrooms:2
- Living area:1,820 sq. ft.
Heating and cooling
- Cooling:Central Air
- Heating:Central, Electric
Structure and exterior
- Roof:Shingle
- Year built:2025
- Building area:1,820 sq. ft.
- Lot area:0.64 Acres
Utilities
- Water:Public, Water Connected
- Sewer:Septic Tank
Finances and disclosures
- Price:$449,900
- Price per sq. ft.:$247.2
New listings near 126 Barclay Lane
- New
 $39,900Active1.04 Acres
$39,900Active1.04 AcresLot 5 Sugar Maple Court, Madisonville, TN 37354
MLS# 1317430Listed by: THE FERGUSON COMPANY - New
 $229,900Active3 beds 1 baths1,348 sq. ft.
$229,900Active3 beds 1 baths1,348 sq. ft.461 Old Tellico Hwy N, Madisonville, TN 37354
MLS# 1317416Listed by: NORMAN LEE REAL ESTATE - New
 $1,555,555Active4 beds 4 baths3,602 sq. ft.
$1,555,555Active4 beds 4 baths3,602 sq. ft.409 Community Drive, Madisonville, TN 37354
MLS# 1317184Listed by: ALLIANCE SOTHEBY'S INTERNATIONAL  $999,999Active4 beds 4 baths3,602 sq. ft.
$999,999Active4 beds 4 baths3,602 sq. ft.409 Community Drive #B, Madisonville, TN 37354
MLS# 1302693Listed by: ALLIANCE SOTHEBY'S INTERNATIONAL $1,145,000Active4 beds 4 baths3,602 sq. ft.
$1,145,000Active4 beds 4 baths3,602 sq. ft.409 Community Drive #A, Madisonville, TN 37354
MLS# 1306303Listed by: ALLIANCE SOTHEBY'S INTERNATIONAL- New
 $5,850,000Active4 beds 4 baths3,984 sq. ft.
$5,850,000Active4 beds 4 baths3,984 sq. ft.6999 New Highway 68, Madisonville, TN 37354
MLS# 1316930Listed by: REALTY EXECUTIVES MAIN STREET - New
 $249,000Active3 beds 2 baths1,194 sq. ft.
$249,000Active3 beds 2 baths1,194 sq. ft.260 Tilley Rd, Madisonville, TN 37354
MLS# 1316862Listed by: TELLICO MOUNTAIN REALTY, LLC - New
 $220,000Active3 beds 2 baths1,344 sq. ft.
$220,000Active3 beds 2 baths1,344 sq. ft.913 Niles Ferry Rd, Madisonville, TN 37354
MLS# 1316856Listed by: EDMONDS REALTY GROUP, LLC - New
 $363,000Active3 beds 3 baths1,528 sq. ft.
$363,000Active3 beds 3 baths1,528 sq. ft.272 Watson Trace, Madisonville, TN 37354
MLS# 1316433Listed by: SKYWAY REALTY LAND & HOMES - New
 $475,000Active2 beds 2 baths1,008 sq. ft.
$475,000Active2 beds 2 baths1,008 sq. ft.346 Harrison Road, Madisonville, TN 37354
MLS# 1521049Listed by: EAST TENNESSEE PROPERTIES, LLC
