279 Lakeside Meadows Circle, Madisonville, TN 37354
Local realty services provided by:Better Homes and Gardens Real Estate Jackson Realty
Listed by: jaime blanton
Office: wallace
MLS#:1295856
Source:TN_KAAR
Price summary
- Price:$634,900
- Price per sq. ft.:$195.11
About this home
Luxury living without the HOA fees! This Craftsman-style basement rancher combines timeless design with modern upgrades, all situated on a .91-acre corner lot in the desirable Lakeside Meadows community. Eligible buyers may also take advantage of an assumable VA loan at just 4.65%, a rare opportunity in today's market.
The open-concept main level is designed for everyday living as well as entertaining. A tray ceiling and striking floor-to-ceiling brick gas fireplace with shiplap detail create a warm yet elegant focal point in the living room.
Just off the foyer, a versatile flex space offers options for a home office, dining room, or study. The gourmet kitchen is a true centerpiece, featuring stainless steel appliances, soft-close cabinetry, and an oversized marble-granite island with generous prep space, storage, and seating.
The Owner's Suite is a private retreat with a tray ceiling, spacious walk-in closet, and spa-inspired ensuite complete with dual vanities, tiled shower, and sleek Euro glass door. Two additional bedrooms—each with its own walk-in closet—share a beautifully designed bathroom with dual vanities and a tiled tub/shower combo. A laundry room with built-in cabinetry, utility sink, and included washer and dryer adds everyday convenience.
The finished basement provides more than 1,200 square feet of flexible living space, ideal for a media room, in-law suite, or multi-generational living. Built on a poured-wall foundation, this level also includes a covered patio for outdoor enjoyment. The expansive covered porch on the main level offers countryside views with no backyard neighbors, perfect for morning coffee or evening sunsets.
Since purchasing, the owner has thoughtfully invested in the home with valuable improvements, including a whole-home Generac generator, installed gas range/oven, and upgraded HVAC system for comfort and efficiency.
Additional highlights include a two-car main-level garage, a separate one-car basement garage suitable for a workshop, storage, or boat, a security system, and fresh interior paint. For those seeking even more space, the adjoining .72-acre lot is also available for purchase.
Located just minutes from Tellico Lake, golf courses, marinas, shopping, and dining, with easy access to I-75, Maryville, Turkey Creek, and McGhee Tyson Airport, this thoughtfully upgraded property blends peaceful living with everyday convenience. Schedule your private showing today and see why this one-of-a-kind home is a true standout in East Tennessee.
Contact an agent
Home facts
- Year built:2022
- Listing ID #:1295856
- Added:225 day(s) ago
- Updated:November 15, 2025 at 04:58 PM
Rooms and interior
- Bedrooms:4
- Total bathrooms:3
- Full bathrooms:3
- Living area:3,254 sq. ft.
Heating and cooling
- Cooling:Central Cooling
- Heating:Central, Electric, Heat Pump, Propane
Structure and exterior
- Year built:2022
- Building area:3,254 sq. ft.
- Lot area:0.91 Acres
Schools
- High school:Sweetwater
- Middle school:Vonore
- Elementary school:Vonore
Utilities
- Sewer:Public Sewer
Finances and disclosures
- Price:$634,900
- Price per sq. ft.:$195.11
New listings near 279 Lakeside Meadows Circle
- New
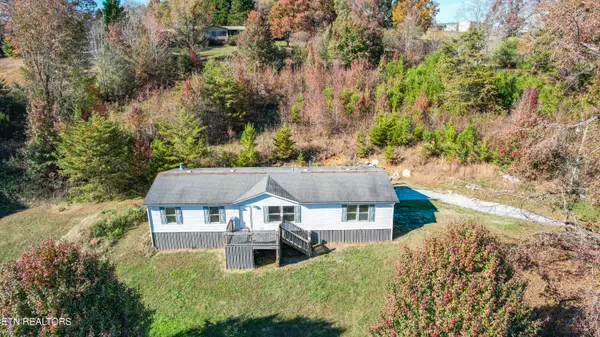 $220,000Active4 beds 2 baths1,568 sq. ft.
$220,000Active4 beds 2 baths1,568 sq. ft.136 Hunters Ridge, Madisonville, TN 37354
MLS# 1321773Listed by: TELLICO HOMETOWN REALTY - New
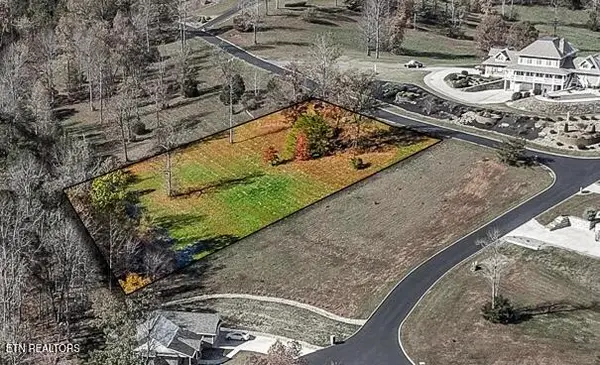 $75,000Active1.03 Acres
$75,000Active1.03 Acres101 Copper Still Way, Madisonville, TN 37354
MLS# 1321841Listed by: EAST TENNESSEE PROPERTIES, LLC - New
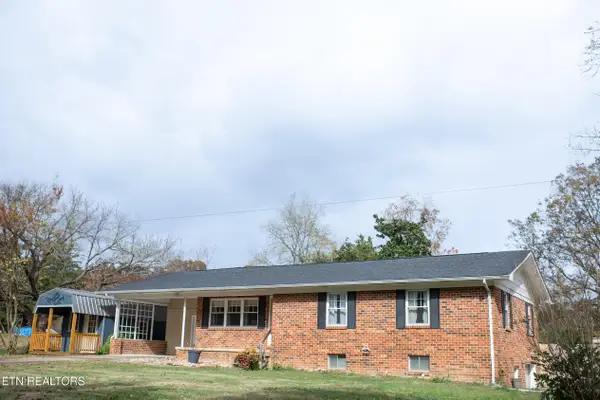 $279,900Active3 beds 2 baths1,061 sq. ft.
$279,900Active3 beds 2 baths1,061 sq. ft.131 Helms Drive, Madisonville, TN 37354
MLS# 1321737Listed by: REALTY EXECUTIVES MAIN STREET 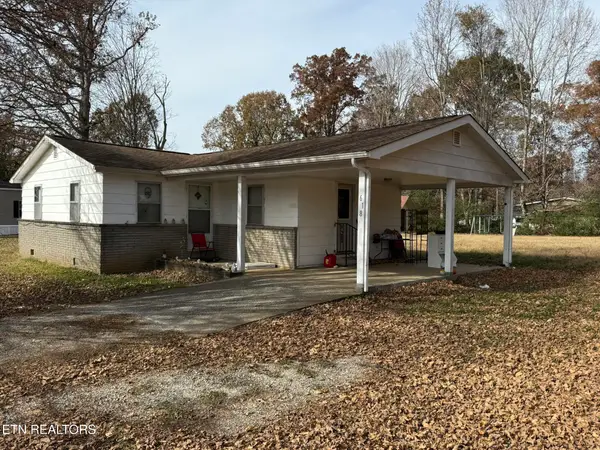 $150,000Pending2 beds 1 baths864 sq. ft.
$150,000Pending2 beds 1 baths864 sq. ft.618 Dyer Rd, Madisonville, TN 37354
MLS# 1321831Listed by: NORMAN LEE REAL ESTATE- New
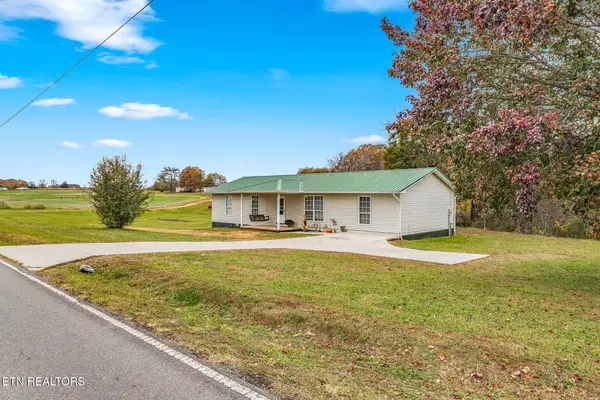 $310,000Active3 beds 2 baths1,372 sq. ft.
$310,000Active3 beds 2 baths1,372 sq. ft.925 Oak Grove Rd, Madisonville, TN 37354
MLS# 1321558Listed by: WEICHERT REALTORS-THE SPACE PLACE - New
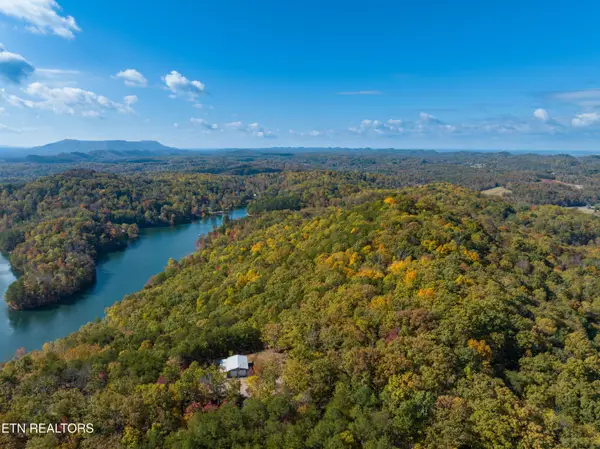 $539,385Active140.1 Acres
$539,385Active140.1 Acres0 Polly Mtn Rd, Madisonville, TN 37354
MLS# 1321445Listed by: NATIONAL LAND REALTY - New
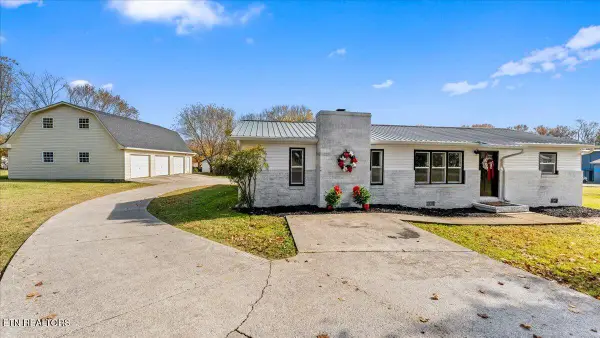 $329,000Active3 beds 2 baths1,522 sq. ft.
$329,000Active3 beds 2 baths1,522 sq. ft.326 Greenwood Circle, Madisonville, TN 37354
MLS# 1321365Listed by: UNITED REAL ESTATE SOLUTIONS - Open Sun, 7 to 9pmNew
 $625,000Active2 beds 3 baths1,704 sq. ft.
$625,000Active2 beds 3 baths1,704 sq. ft.3201 Ballplay Rd, Madisonville, TN 37354
MLS# 1321162Listed by: REALTY EXECUTIVES ASSOCIATES 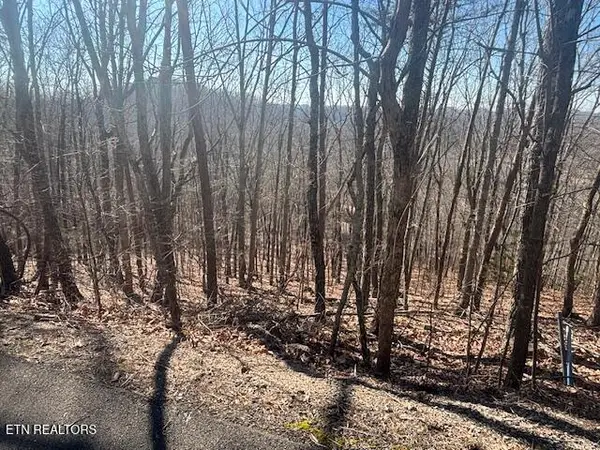 $14,999Active0.78 Acres
$14,999Active0.78 AcresLOT 207 Laurel Mtn Road Rd, Madisonville, TN 37354
MLS# 1295701Listed by: EDMONDS REALTY GROUP, LLC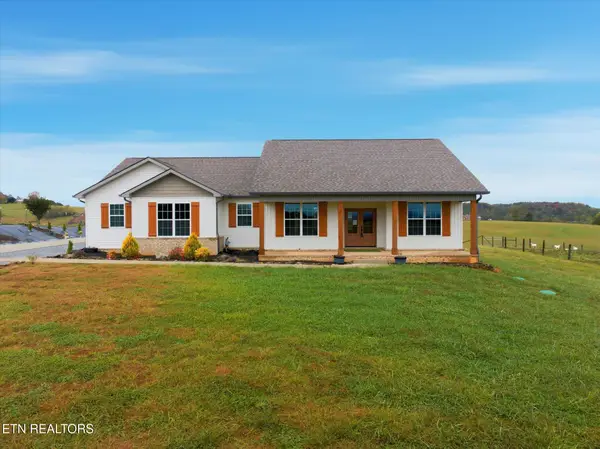 $499,000Pending3 beds 3 baths2,205 sq. ft.
$499,000Pending3 beds 3 baths2,205 sq. ft.758 Lakeside Rd, Madisonville, TN 37354
MLS# 1320940Listed by: SILVER KEY REALTY
