279 Lakeside Meadows Circle, Madisonville, TN 37354
Local realty services provided by:Better Homes and Gardens Real Estate Gwin Realty
Listed by:jaime blanton
Office:wallace
MLS#:1312762
Source:TN_KAAR
Price summary
- Price:$694,900
- Price per sq. ft.:$213.55
About this home
Luxury Living Without the HOA Fees - Craftsman Basement Rancher on a Double Lot
Set on a desirable double lot totaling 1.63 acres, this 4 bedroom, 3 bathroom, 3254 sq ft, Craftsman-style basement rancher offers timeless design, modern convenience, and unmatched space—all in the sought-after Lakeside Meadows community and with no HOA fees. Eligible buyers may also take advantage of an assumable VA loan at just 4.65%—a valuable opportunity in today's market.
The open-concept main level is ideal for both everyday living and entertaining. A tray ceiling and striking floor-to-ceiling brick gas fireplace with shiplap detail provide a warm yet elegant focal point in the living room. Just off the foyer, a versatile flex room can serve as a home office, dining room, or study.
The gourmet kitchen shines with stainless steel appliances, a gas range, soft-close cabinetry, and an oversized marble-granite island that offers abundant workspace, storage, and seating.
The Owner's Suite is a relaxing retreat, complete with a tray ceiling, spacious walk-in closet, and spa-inspired ensuite featuring dual vanities, a tiled shower, and sleek Euro glass door. Two additional bedrooms—each with walk-in closets—share a well-appointed bathroom with dual vanities and tiled tub/shower combo. A laundry room with built-in cabinetry, utility sink, and included washer and dryer makes daily living easy.
Step outside to the expansive covered porch and enjoy wide-open countryside views with no backyard neighbors—perfect for quiet mornings, sunset evenings, or hosting friends.
The finished basement adds over 1,200 sq ft of flexible space, ideal for a media room, in-law suite, or multi-generational living. Built on a poured-wall foundation, this level also includes a covered patio for outdoor enjoyment.
Additional highlights include a whole-home Generac generator, security system, two-car main-level garage, plus a separate one-car basement garage—great for a workshop, extra storage, or a boat. Recent interior updates, including fresh paint, enhance the move-in-ready appeal.
With 1.63 acres, the double lot offers extraordinary opportunities—whether for added privacy, a guest home, large garage, or future plans.
Located just minutes from Tellico Lake, golf, marinas, shopping, and restaurants—with easy access to I-75, Maryville, Turkey Creek, and McGhee Tyson Airport—this home blends peaceful living with everyday convenience.
Schedule your private showing today and experience the value of a double lot in East Tennessee.
Contact an agent
Home facts
- Year built:2022
- Listing ID #:1312762
- Added:52 day(s) ago
- Updated:October 08, 2025 at 02:44 PM
Rooms and interior
- Bedrooms:4
- Total bathrooms:3
- Full bathrooms:3
- Living area:3,254 sq. ft.
Heating and cooling
- Cooling:Central Cooling
- Heating:Central, Electric, Heat Pump, Propane
Structure and exterior
- Year built:2022
- Building area:3,254 sq. ft.
- Lot area:1.63 Acres
Schools
- High school:Sweetwater
- Middle school:Vonore
- Elementary school:Vonore
Utilities
- Sewer:Public Sewer
Finances and disclosures
- Price:$694,900
- Price per sq. ft.:$213.55
New listings near 279 Lakeside Meadows Circle
- New
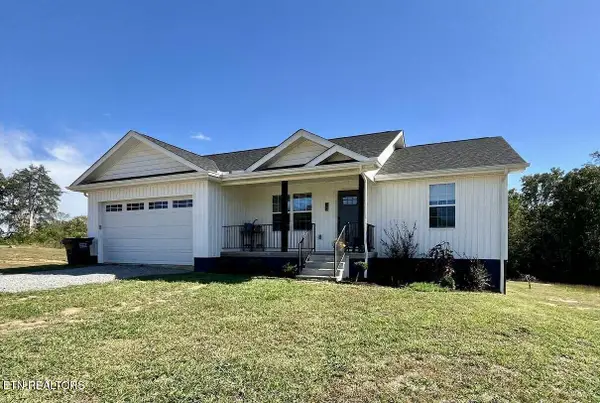 $299,900Active3 beds 2 baths1,160 sq. ft.
$299,900Active3 beds 2 baths1,160 sq. ft.364 Sweetsprings Road, Madisonville, TN 37354
MLS# 1318408Listed by: EAST TENNESSEE PROPERTIES, LLC - New
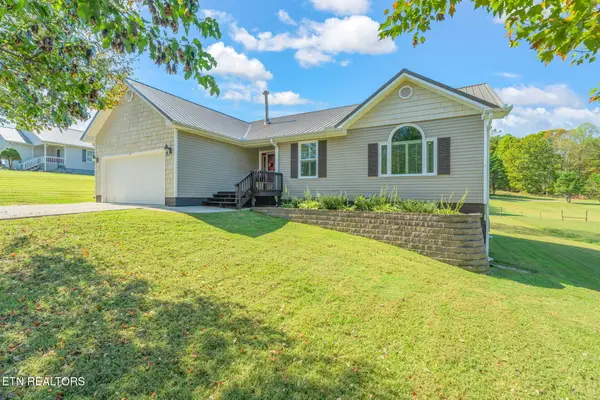 $350,000Active3 beds 2 baths1,612 sq. ft.
$350,000Active3 beds 2 baths1,612 sq. ft.110 Mckinney Drive, Madisonville, TN 37354
MLS# 1318381Listed by: REALTY EXECUTIVES MAIN STREET - New
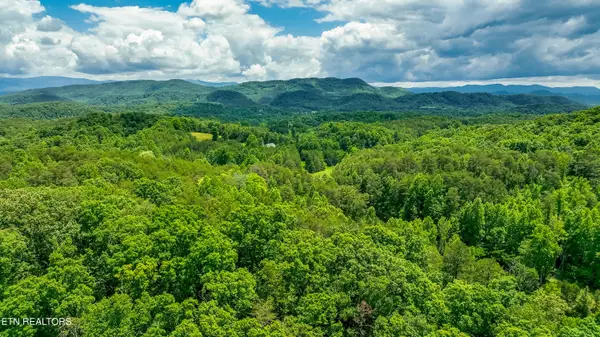 $210,000Active19.82 Acres
$210,000Active19.82 Acres3011 Ballplay Rd, Madisonville, TN 37354
MLS# 1318365Listed by: TELLICO HOMETOWN REALTY - New
 $255,900Active3 beds 2 baths1,544 sq. ft.
$255,900Active3 beds 2 baths1,544 sq. ft.218 Community Drive, Madisonville, TN 37354
MLS# 1522171Listed by: NEW CREATION REAL ESTATE - New
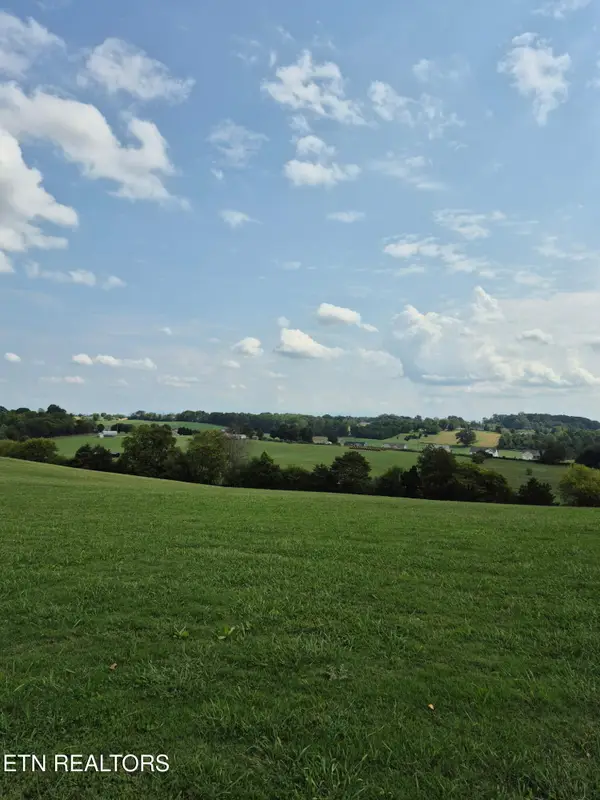 $599,900Active15.98 Acres
$599,900Active15.98 Acres253 Old Christianburg Rd, Madisonville, TN 37354
MLS# 1318237Listed by: EDMONDS REALTY GROUP, LLC - Coming Soon
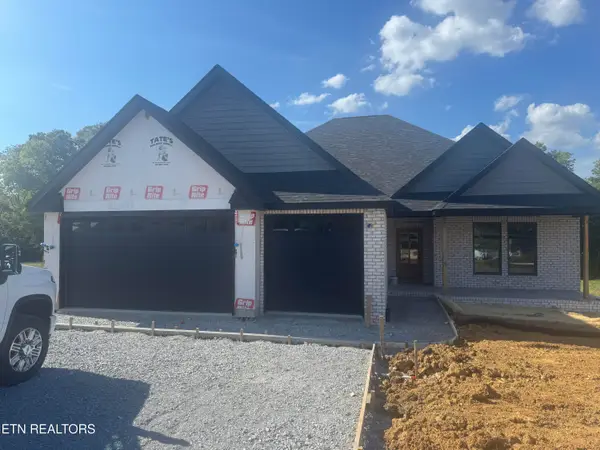 $569,000Coming Soon3 beds 3 baths
$569,000Coming Soon3 beds 3 baths130 Old Hickory Circle, Madisonville, TN 37354
MLS# 1318169Listed by: NORMAN LEE REAL ESTATE  $89,900Pending3 beds 1 baths840 sq. ft.
$89,900Pending3 beds 1 baths840 sq. ft.6225 Highway 411, Madisonville, TN 37354
MLS# 1318153Listed by: WEICHERT REALTORS - THE SPACE PLACE- New
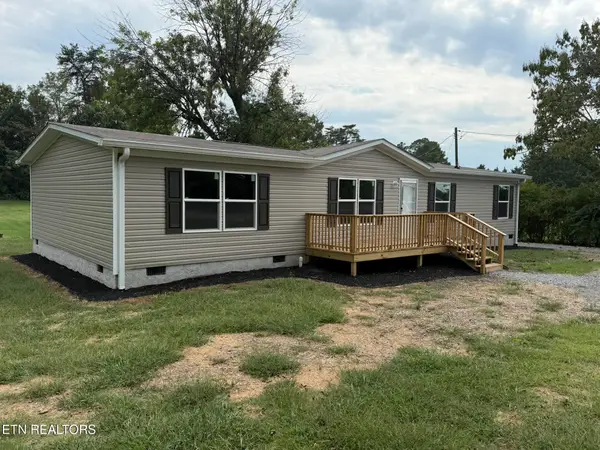 $239,000Active4 beds 2 baths1,560 sq. ft.
$239,000Active4 beds 2 baths1,560 sq. ft.511 Old Cemetery Rd, Madisonville, TN 37354
MLS# 1317832Listed by: NORMAN LEE REAL ESTATE - New
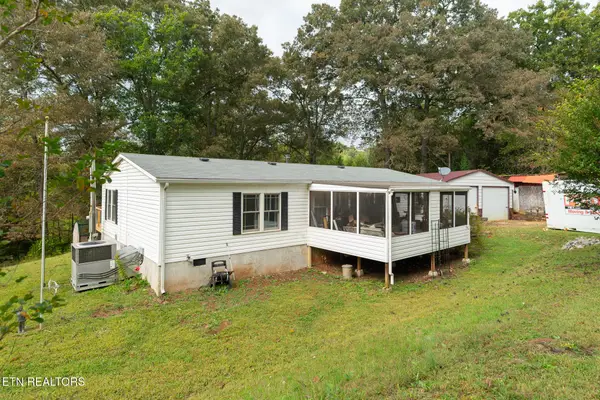 $289,900Active3 beds 2 baths1,664 sq. ft.
$289,900Active3 beds 2 baths1,664 sq. ft.45 Glenn Drive, Madisonville, TN 37354
MLS# 1317749Listed by: TENNESSEE MOUNTAIN REAL ESTATE - New
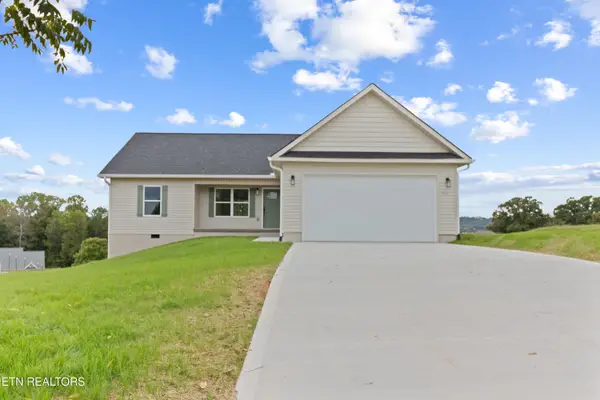 $379,900Active3 beds 2 baths1,400 sq. ft.
$379,900Active3 beds 2 baths1,400 sq. ft.111 Smoky View Lane, Madisonville, TN 37354
MLS# 1317730Listed by: HAROLD LONG REALTY
