405 Community Drive, Madisonville, TN 37354
Local realty services provided by:Better Homes and Gardens Real Estate Gwin Realty


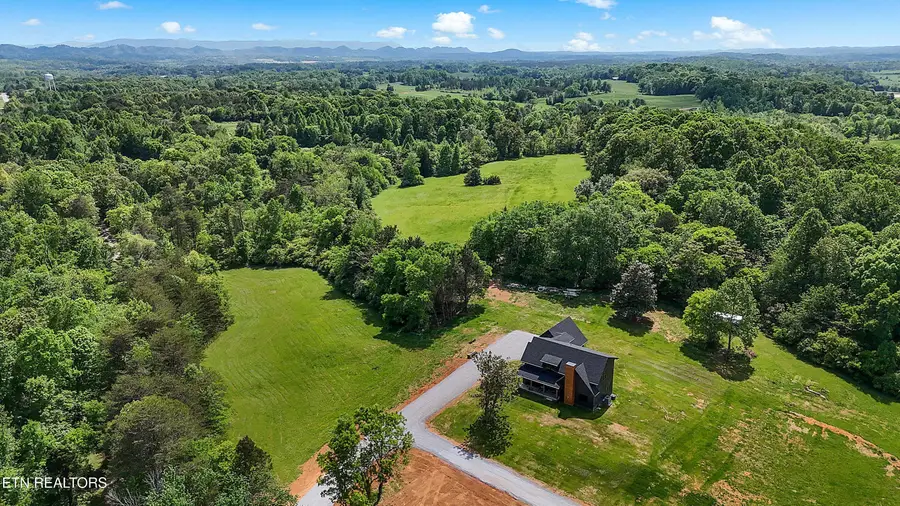
Listed by:sandy poe
Office:alliance sotheby's international
MLS#:1306303
Source:TN_KAAR
Price summary
- Price:$999,999
- Price per sq. ft.:$277.62
About this home
2024 Modern Farmhouse on 10 rolling acres of pastoral landscape. An absolutely stunning setting! 3,600+ sq ft farmhouse and a barn in place to begin living life on the farm. Meticulously designed with all of the latest luxury upgrades...there is no detail left undone. A few of the highlighted amenities include: a state-of-the-art kitchen with commercial Forno appliances, custom cabinetry, hidden walk-in pantry, expansive quartz countertops with lifetime warranty, 9' ceilings throughout, second level primary suite that is a true owners' retreat with beautiful views of the surrounding landscape, large en-suite bath, over-sized walk in closet, and a hidden room for 'safe storage', Alexa enabled lighting, spray in insulation on the entire home, Marvin essential windows, energy efficient DC fans, dual laundry rooms-one on each level, instant hot water heater, mud room plumbed with automatic dog watering system, abundant storage space, encapsulated crawl space, underground electric, public water PLUS a deep well for outside water use; plumbed and wired for a pool, 6'' gutters with underground drainage, front and back covered porches and so much more. Conveniently located in growing Monroe County just minutes from the interstate with close proximity to Knoxville, Maryville, the Smoky Mountains and Chattanooga. Plenty of wide open space for expansion to experience what peaceful, country living is all about! Multiple options to purchase an additional home and acreage for multi-generational living, or as an investment to subdivide and build new homes, mini-farms, or even long or short term rental properties. Call for more details.
Contact an agent
Home facts
- Year built:2024
- Listing Id #:1306303
- Added:48 day(s) ago
- Updated:July 29, 2025 at 03:16 PM
Rooms and interior
- Bedrooms:4
- Total bathrooms:4
- Full bathrooms:3
- Half bathrooms:1
- Living area:3,602 sq. ft.
Heating and cooling
- Cooling:Central Cooling
- Heating:Central, Electric
Structure and exterior
- Year built:2024
- Building area:3,602 sq. ft.
- Lot area:10 Acres
Schools
- High school:Sequoyah
- Middle school:Madisonville Middle
- Elementary school:Madisonville Primary
Utilities
- Sewer:Septic Tank
Finances and disclosures
- Price:$999,999
- Price per sq. ft.:$277.62
New listings near 405 Community Drive
- New
 $89,900Active3.5 Acres
$89,900Active3.5 Acres311 Laurel Mountain Loop, Madisonville, TN 37354
MLS# 20253806Listed by: EAST TENNESSEE PROPERTIES - ATHENS - Coming Soon
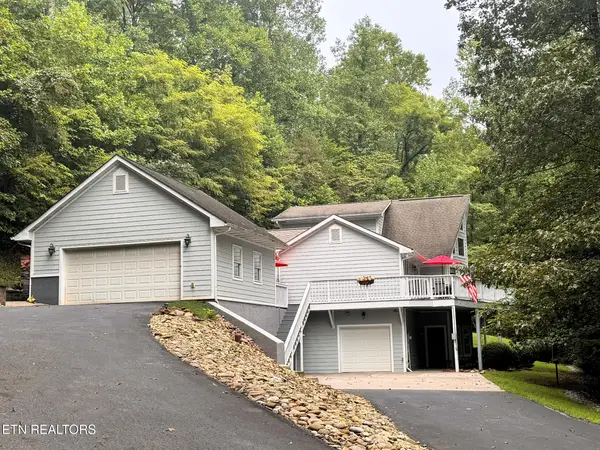 $599,900Coming Soon4 beds 3 baths
$599,900Coming Soon4 beds 3 baths108 Springwater Run, Madisonville, TN 37354
MLS# 1312109Listed by: LAKEFRONT LIVING, ON THE LAKE  $80,000Pending2 beds 1 baths1,196 sq. ft.
$80,000Pending2 beds 1 baths1,196 sq. ft.208 Greenwood Circle, Madisonville, TN 37354
MLS# 1311796Listed by: NORMAN LEE REAL ESTATE- New
 $529,999Active4 beds 2 baths2,100 sq. ft.
$529,999Active4 beds 2 baths2,100 sq. ft.222 Wind Chase Drive, Madisonville, TN 37354
MLS# 1311767Listed by: YOUR HOME SOLD GUARANTEED REAL - Coming Soon
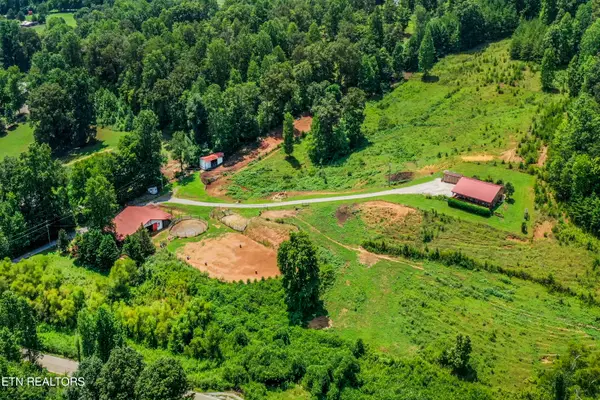 $850,000Coming Soon3 beds 2 baths
$850,000Coming Soon3 beds 2 baths598 Griffith Branch Rd, Madisonville, TN 37354
MLS# 1311755Listed by: UNITED REAL ESTATE SOLUTIONS - New
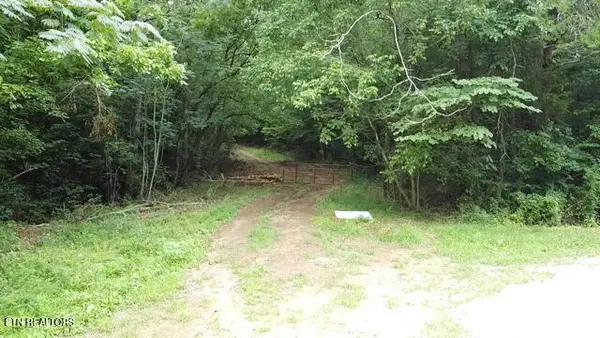 $1,200,000Active171 Acres
$1,200,000Active171 Acres171 acres Scenic River Rd, Madisonville, TN 37354
MLS# 1311595Listed by: BLEVINS GRP, REALTY EXECUTIVES - New
 $199,900Active2 beds 1 baths1,200 sq. ft.
$199,900Active2 beds 1 baths1,200 sq. ft.304 King Rd, Madisonville, TN 37354
MLS# 1311520Listed by: WEICHERT REALTORS-THE SPACE PLACE - New
 $339,000Active3 beds 3 baths1,894 sq. ft.
$339,000Active3 beds 3 baths1,894 sq. ft.570 Monroe St, Madisonville, TN 37354
MLS# 1311464Listed by: REALTY EXECUTIVES ASSOCIATES - New
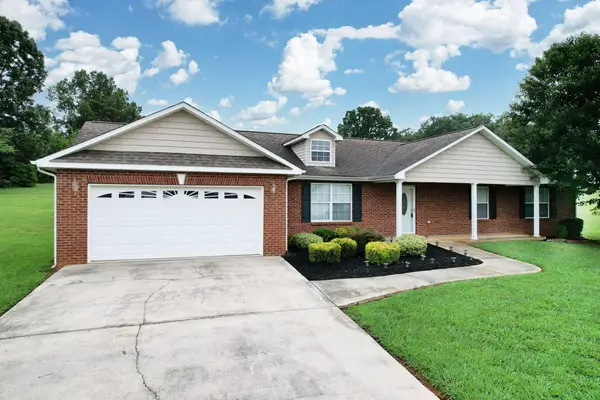 $329,900Active3 beds 2 baths1,771 sq. ft.
$329,900Active3 beds 2 baths1,771 sq. ft.304 Ashton Way, Madisonville, TN 37354
MLS# 20253674Listed by: REMAX FREEDOM  $385,000Pending3 beds 2 baths1,578 sq. ft.
$385,000Pending3 beds 2 baths1,578 sq. ft.115 Brighton Farms Way, Madisonville, TN 37354
MLS# 1311202Listed by: BRICK & MORTAR PROPERTIES, LLC
