2653 Blanton Chapel Rd, Manchester, TN 37355
Local realty services provided by:Better Homes and Gardens Real Estate Ben Bray & Associates
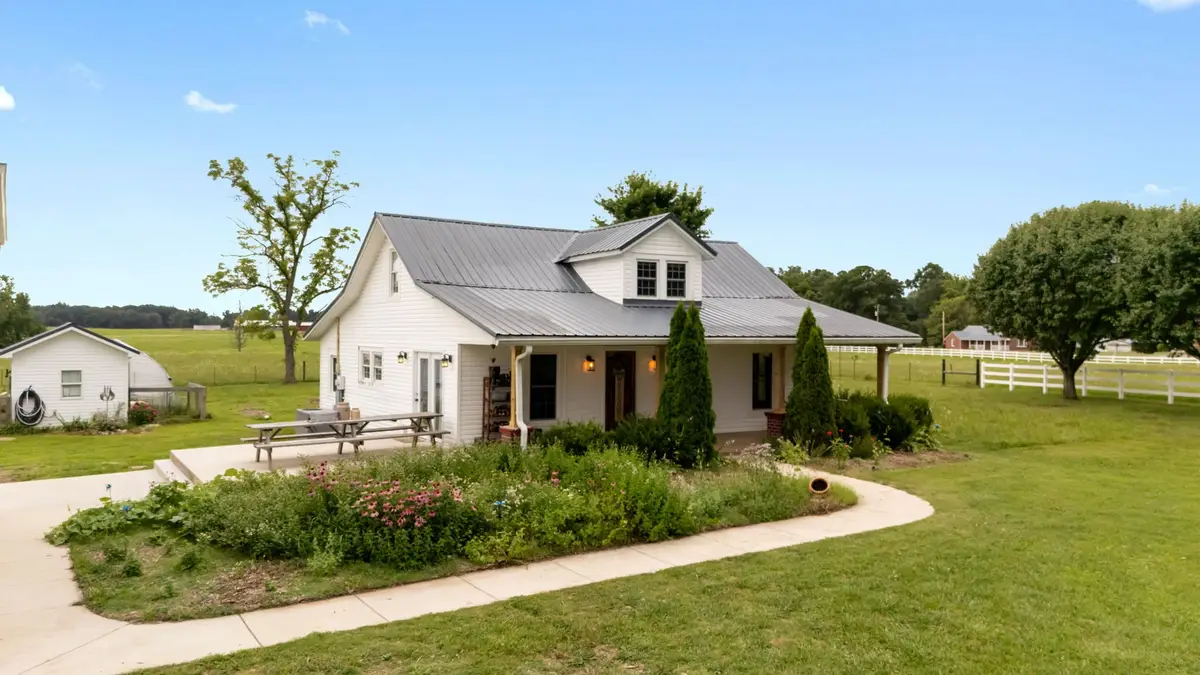
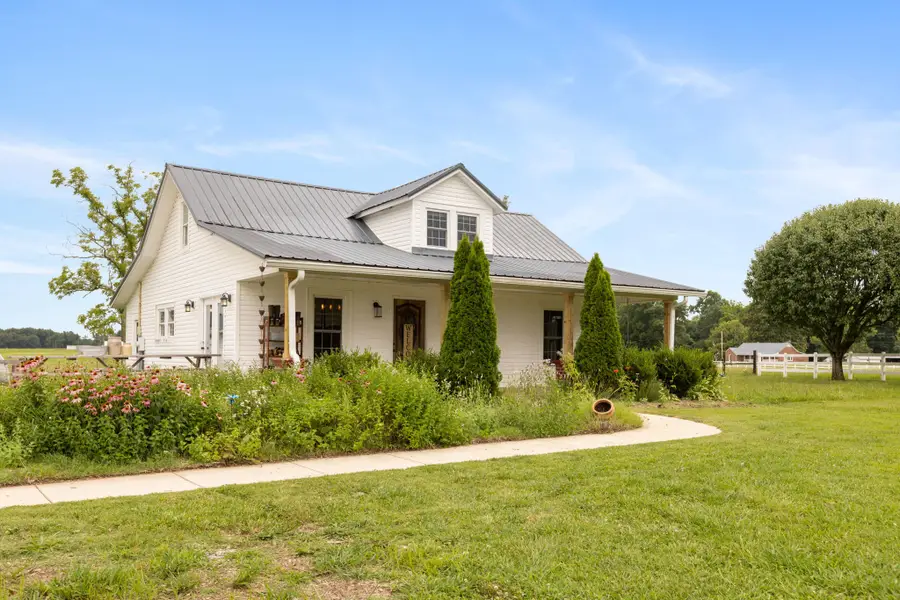
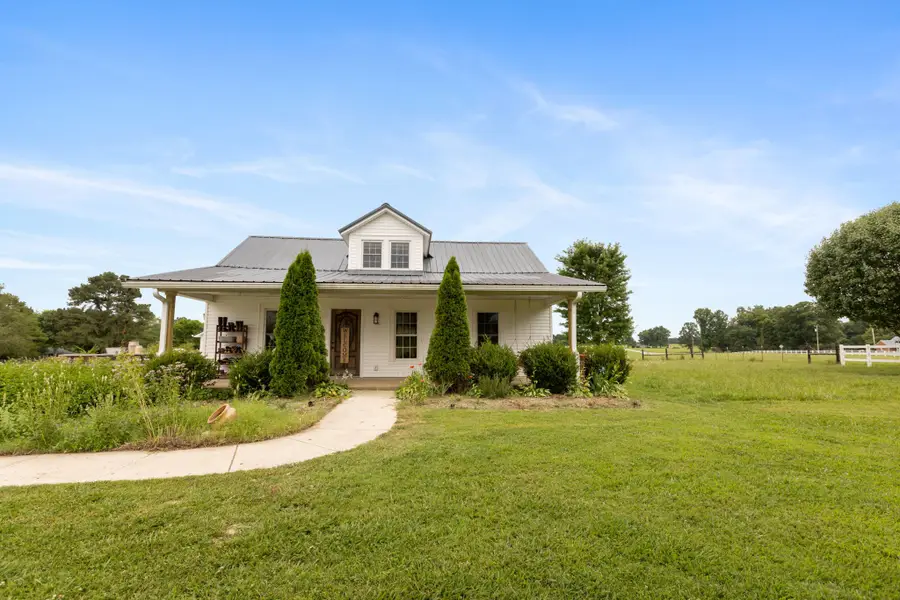
2653 Blanton Chapel Rd,Manchester, TN 37355
$445,000
- 3 Beds
- 2 Baths
- 1,577 sq. ft.
- Single family
- Active
Listed by:ronda hawkins, crs, abr, psa
Office:onward real estate
MLS#:2940442
Source:NASHVILLE
Price summary
- Price:$445,000
- Price per sq. ft.:$282.18
About this home
Welcome to SWEET CHAPEL FARM! Only 6 miles from I24. Sellers need to relocate! Expertly designed and fully renovated, this unique 2.85-acre Tennessee homestead is ready for self-sufficient living. The charming original farmhouse blends rustic character with modern updates, including granite countertops, subway tile, shiplap walls, bead board ceilings, custom wood trim, and large windows. The spacious kitchen features a new stove and dishwasher, long granite counters, and a double window overlooking the gardens.Relax on the deep front porch with its iconic red cedar swing, or explore the versatile 24x24 heated/cooled Activity Building—ideal for a home business, homeschool room, hobby space, or add a bathroom for a guest suite with potential for rental income.The fully fenced and gated property includes a main barn with stalls, hay barn, 10x20 heated/cooled tool shed, high tunnel, greenhouse, raised beds, herb gardens, orchard, and a pond. A newly built well house with filtration and oak cabinets adds convenience.
Whether you’re looking for a peaceful retreat, working homestead, or income opportunity—this property has it all.
THIS LISTING INCUDES BOTH 069 042.00 AND 069 042.01 PARCELS. Some chickens, ducks, and one beehive can convey.
The kitchen refrigerator, two freezers, refrigerator in the activity building, walk-in cooler in the workshop, fencing around the well house, ALL curtains DO NOT CONVEY.
Contact an agent
Home facts
- Year built:1948
- Listing Id #:2940442
- Added:38 day(s) ago
- Updated:August 19, 2025 at 06:47 PM
Rooms and interior
- Bedrooms:3
- Total bathrooms:2
- Full bathrooms:2
- Living area:1,577 sq. ft.
Heating and cooling
- Cooling:Central Air, Electric
- Heating:Central, Electric
Structure and exterior
- Year built:1948
- Building area:1,577 sq. ft.
- Lot area:2.85 Acres
Schools
- High school:Coffee County Central High School
- Middle school:Coffee County Middle School
- Elementary school:North Coffee Elementary
Utilities
- Water:Well
- Sewer:Septic Tank
Finances and disclosures
- Price:$445,000
- Price per sq. ft.:$282.18
- Tax amount:$1,344
New listings near 2653 Blanton Chapel Rd
- New
 $269,900Active2 beds 1 baths960 sq. ft.
$269,900Active2 beds 1 baths960 sq. ft.2315 Ragsdale Rd, Manchester, TN 37355
MLS# 2975686Listed by: BENCHMARK REALTY, LLC - New
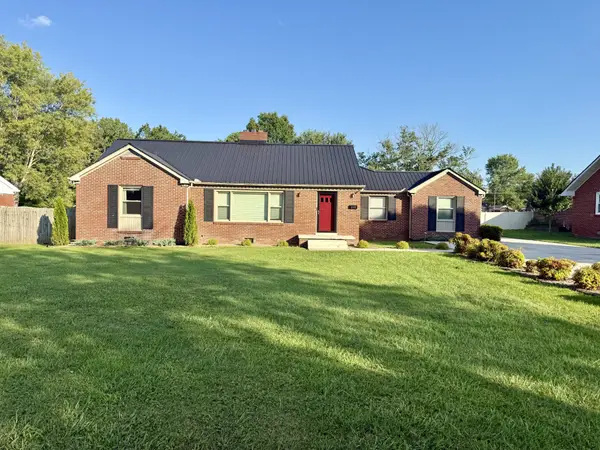 $349,900Active4 beds 2 baths2,072 sq. ft.
$349,900Active4 beds 2 baths2,072 sq. ft.608 Henley St, Manchester, TN 37355
MLS# 2975203Listed by: BETTER HOMES & GARDENS REAL ESTATE HERITAGE GROUP - New
 $339,000Active3 beds 2 baths1,464 sq. ft.
$339,000Active3 beds 2 baths1,464 sq. ft.499 Powers Rd, Manchester, TN 37355
MLS# 2975169Listed by: HARTON REALTY COMPANY - New
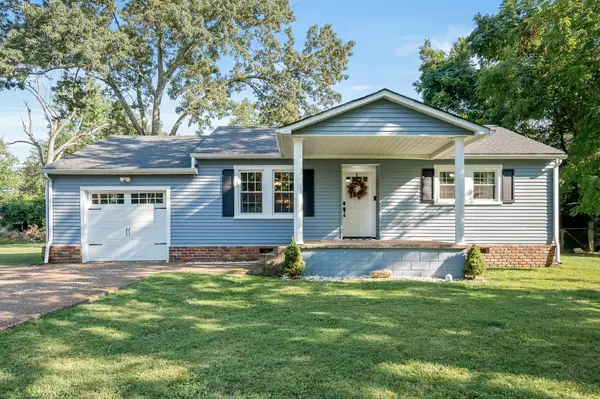 $289,900Active3 beds 2 baths1,635 sq. ft.
$289,900Active3 beds 2 baths1,635 sq. ft.1116 Woodland Dr, Manchester, TN 37355
MLS# 2975095Listed by: EXP REALTY - New
 $299,900Active15.29 Acres
$299,900Active15.29 Acres0 Seminole Ln, Manchester, TN 37355
MLS# 2974888Listed by: CENTURY 21 COFFEE COUNTY REALTY & AUCTION - New
 $199,900Active10.04 Acres
$199,900Active10.04 Acres0 Spirit Circle, Manchester, TN 37355
MLS# 2974887Listed by: CENTURY 21 COFFEE COUNTY REALTY & AUCTION - New
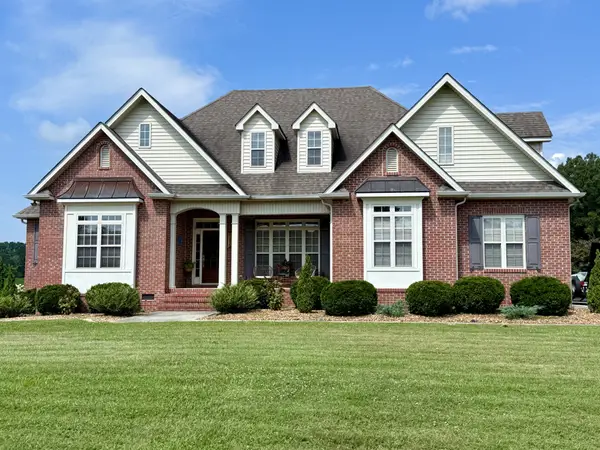 $598,000Active4 beds 3 baths2,970 sq. ft.
$598,000Active4 beds 3 baths2,970 sq. ft.215 Wellington Dr, Manchester, TN 37355
MLS# 2975042Listed by: FRIDRICH & CLARK REALTY - New
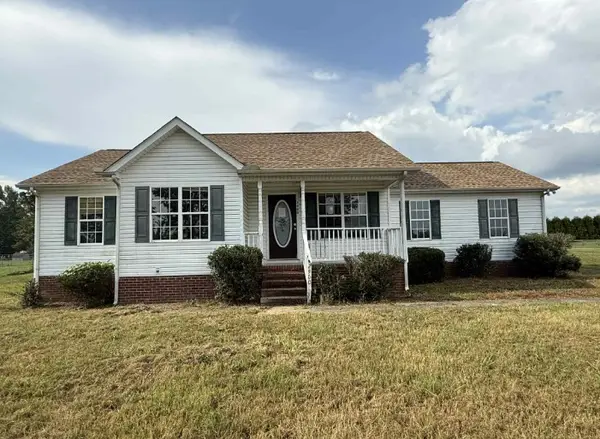 $250,000Active3 beds 2 baths1,201 sq. ft.
$250,000Active3 beds 2 baths1,201 sq. ft.2960 Gnat Hill Rd, Manchester, TN 37355
MLS# 2974142Listed by: CRAVEN REALTY & AUCTION - New
 $350,000Active3 beds 2 baths1,447 sq. ft.
$350,000Active3 beds 2 baths1,447 sq. ft.52 Blanford Cir, Manchester, TN 37355
MLS# 2973856Listed by: COLDWELL BANKER SOUTHERN REALTY - New
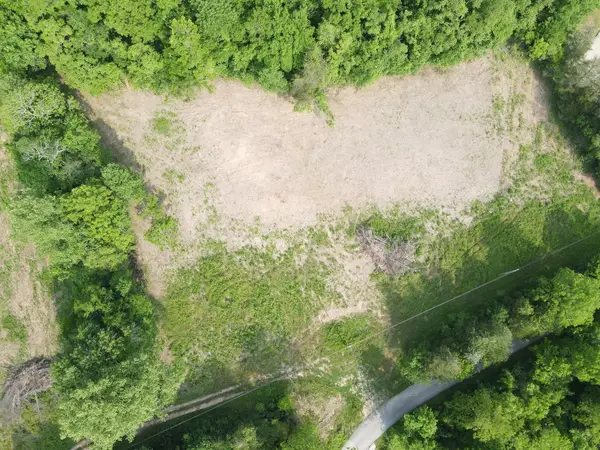 $113,175Active5.03 Acres
$113,175Active5.03 Acres0 Cole Ridge Road, Manchester, TN 37355
MLS# 2973743Listed by: KELLER WILLIAMS REALTY - MURFREESBORO
