1002 Oxford Hills Drive, Maryville, TN 37803
Local realty services provided by:Better Homes and Gardens Real Estate Jackson Realty
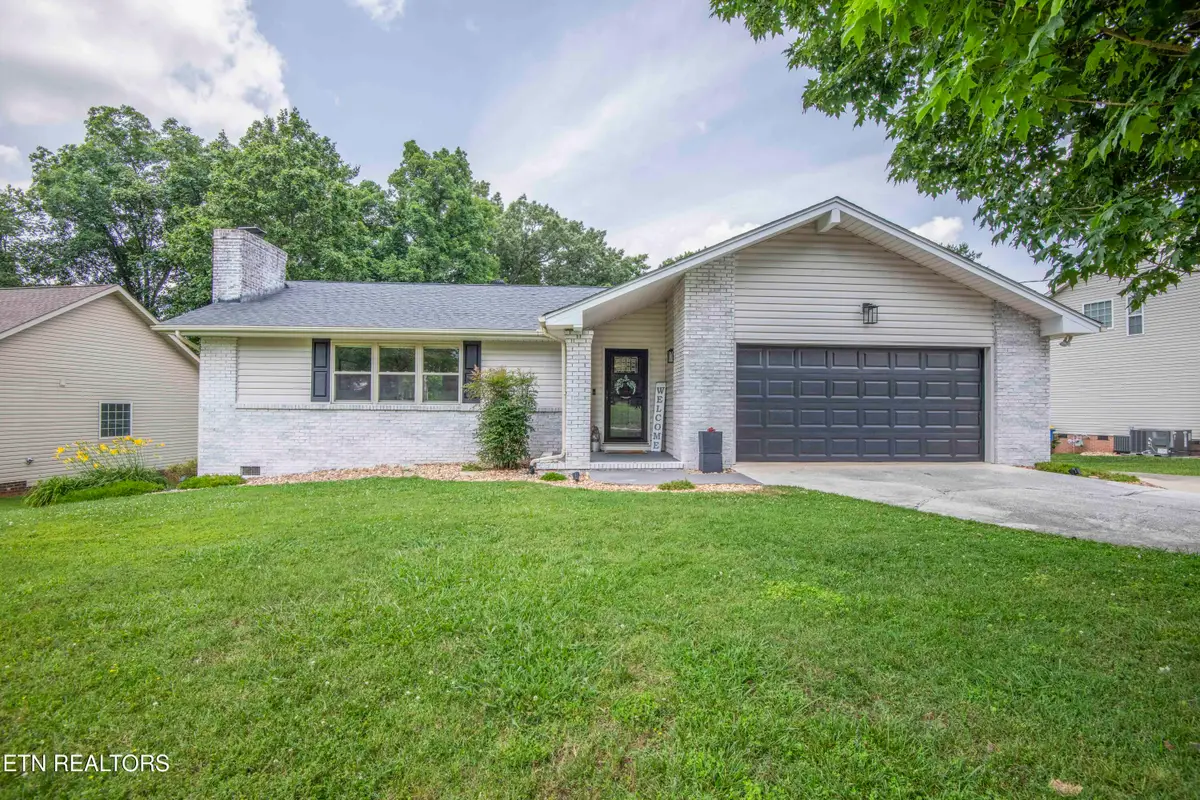
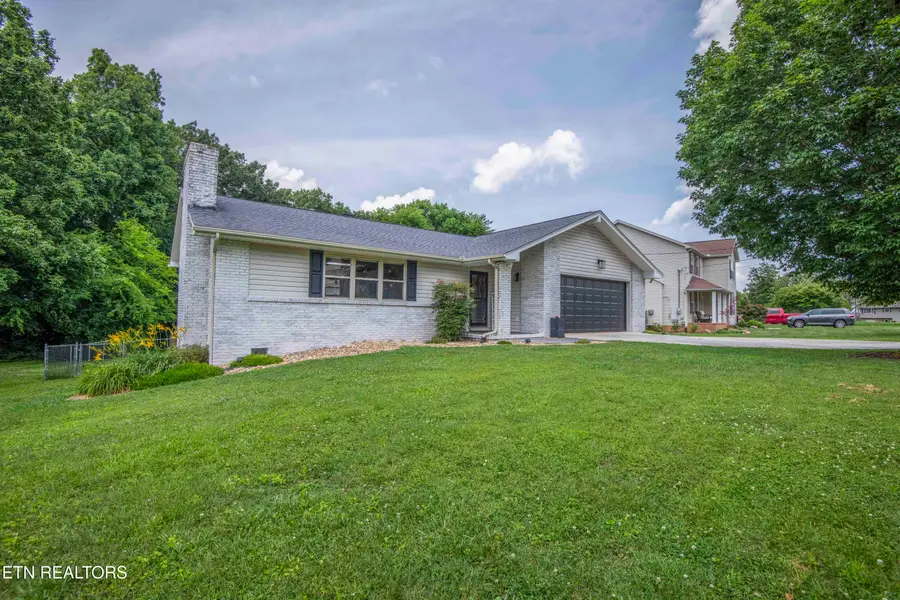

1002 Oxford Hills Drive,Maryville, TN 37803
$529,500
- 3 Beds
- 3 Baths
- 2,466 sq. ft.
- Single family
- Pending
Listed by:michelle dalton
Office:the real estate firm, inc.
MLS#:1303956
Source:TN_KAAR
Price summary
- Price:$529,500
- Price per sq. ft.:$214.72
About this home
Welcome to your new home. Motivated sellers are ready to make a deal.
This spacious and beautifully updated home is perfect for entertaining, inside and out! Enjoy cozy evenings by the fireplace in the living room, summer cookouts on the brand-new Trex deck, gatherings around the firepit in the newly landscaped backyard, or movie nights in the fully finished basement. This home offers tons of storage from under the stairs to the attic in the garage! The owners added a brand new septic system in 2023.
The main level offers 3 bedrooms and 2 bathrooms, including a beautifully updated primary en-suite. Downstairs, the basement provides even more living space with a full bath ideal for guests, a home office, or a game room.
The updated kitchen features sleek stainless steel appliances and fresh finishes, while most rooms have been freshly painted, giving the home a clean, modern feel.
Located just outside Maryville city limits in a well-established neighborhood, that means county taxes only! Don't miss this one, it checks all the boxes!
There is even room for furnishings to be negotiated!
Contact an agent
Home facts
- Year built:1977
- Listing Id #:1303956
- Added:66 day(s) ago
- Updated:July 26, 2025 at 10:11 PM
Rooms and interior
- Bedrooms:3
- Total bathrooms:3
- Full bathrooms:3
- Living area:2,466 sq. ft.
Heating and cooling
- Cooling:Central Cooling
- Heating:Heat Pump
Structure and exterior
- Year built:1977
- Building area:2,466 sq. ft.
- Lot area:0.5 Acres
Schools
- High school:William Blount
- Middle school:Carpenters
- Elementary school:Fairview
Utilities
- Sewer:Septic Tank
Finances and disclosures
- Price:$529,500
- Price per sq. ft.:$214.72
New listings near 1002 Oxford Hills Drive
- New
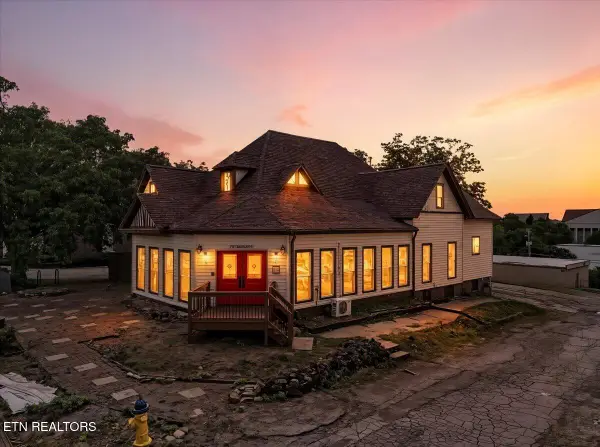 $795,000Active3 beds 3 baths4,136 sq. ft.
$795,000Active3 beds 3 baths4,136 sq. ft.321 High St, Maryville, TN 37804
MLS# 1312071Listed by: REALTY EXECUTIVES ASSOCIATES - Open Sat, 6 to 8pmNew
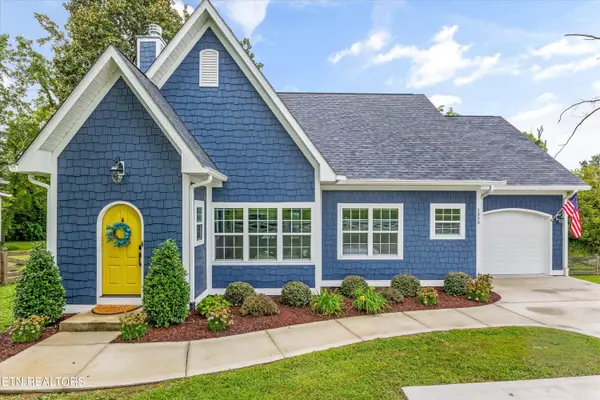 $489,500Active3 beds 2 baths1,537 sq. ft.
$489,500Active3 beds 2 baths1,537 sq. ft.1830 Wilkinson Pike, Maryville, TN 37803
MLS# 1312036Listed by: SLYMAN REAL ESTATE - New
 $490,000Active1 beds 2 baths1,040 sq. ft.
$490,000Active1 beds 2 baths1,040 sq. ft.222 Cedar Pointe Lane, Maryville, TN 37801
MLS# 20253786Listed by: CENTURY 21 LEGACY - New
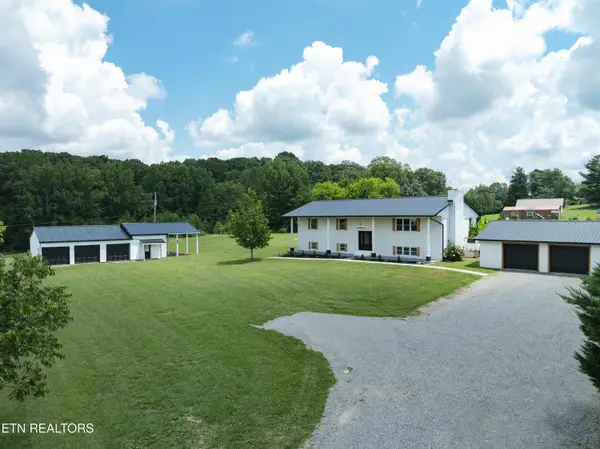 $599,900Active4 beds 3 baths3,360 sq. ft.
$599,900Active4 beds 3 baths3,360 sq. ft.558 Hopewell Rd, Maryville, TN 37801
MLS# 1311947Listed by: REALTY EXECUTIVES ASSOCIATES - New
 $689,900Active4 beds 3 baths3,011 sq. ft.
$689,900Active4 beds 3 baths3,011 sq. ft.2721 Raylee Drive, Maryville, TN 37803
MLS# 1311916Listed by: REALTY EXECUTIVES ASSOCIATES - New
 $899,900Active5 beds 3 baths3,569 sq. ft.
$899,900Active5 beds 3 baths3,569 sq. ft.2000 Eastwood Drive, Maryville, TN 37803
MLS# 1311901Listed by: REALTY EXECUTIVES ASSOCIATES - Coming Soon
 $829,000Coming Soon3 beds 3 baths
$829,000Coming Soon3 beds 3 baths2006 Southwood Drive, Maryville, TN 37803
MLS# 1311884Listed by: REALTY EXECUTIVES ASSOCIATES - New
 $550,000Active3 beds 3 baths2,336 sq. ft.
$550,000Active3 beds 3 baths2,336 sq. ft.2624 Peach Orchard Rd, Maryville, TN 37803
MLS# 1311817Listed by: REALTY EXECUTIVES ASSOCIATES - New
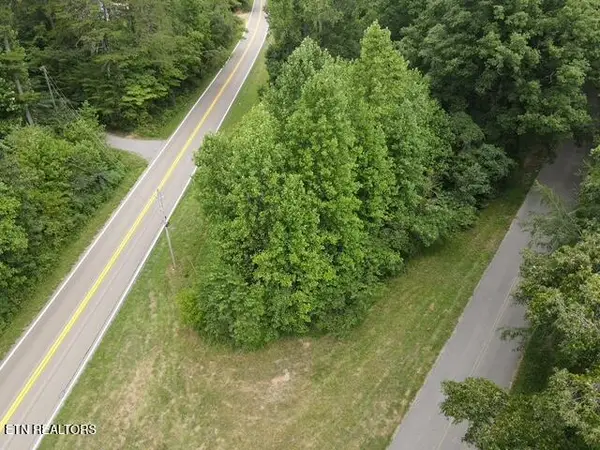 $40,000Active0.6 Acres
$40,000Active0.6 Acres00 Calderwood Hwy, Maryville, TN 37801
MLS# 1311802Listed by: REALTY EXECUTIVES ASSOCIATES - Coming Soon
 $295,000Coming Soon3 beds 1 baths
$295,000Coming Soon3 beds 1 baths1216 Galyon Rd, Maryville, TN 37803
MLS# 1311768Listed by: LECONTE REALTY, LLC
