101 Ostenbarker St, Maryville, TN 37804
Local realty services provided by:Better Homes and Gardens Real Estate Gwin Realty
Listed by: mark lane
Office: wallace
MLS#:1321570
Source:TN_KAAR
Price summary
- Price:$775,000
- Price per sq. ft.:$203.52
About this home
Immaculate Basement rancher on just over an ½ acre lot in cul-de-sac. 4 bedrooms, 3 bath home with over 3800 SF. Tax Records will show 3408 total but does not include the kitchen expansion into sunroom for formal dining area which increased Sq Ft by 400. Firepit/patio, above ground pool, covered front porch, covered lower-level porch, and upgraded kitchen. This breathtaking chef-inspired kitchen is a perfect balance of elegance and innovation. Anchored by a stunning farmhouse sink, the space is framed with custom floor-to-ceiling cabinetry, dramatic glass-front display doors with interior lighting, and a remote-operated vented hood that adds both beauty and function. Thoughtful design details in the kitchen include undercabinet lighting to showcase every surface of the leathered granite countertops that feature a sleek and clutter-free look. Every inch of this kitchen is tailored for effortless living and entertaining. Smart storage solutions include a pullout utensil cabinet, a heavy-duty lazy Susan built to hold cookware and oversized pots, discreet pullout trash and recycle bins, and full-extension pantry drawers designed for maximum organization. Professional-Grade GE Café Stainless Steel Appliances Features Café Energy Star Smart Backlit Refrigerator with a stylish illuminated panel and convenient snack drawer, Café Smart Induction & Convection Double-Oven Range with no-preheat air fry, dual ovens, and rapid boil power that rivals professional gas ranges, Café Energy Star Dishwasher with 90+ precision jets, sanitize and ultra-wash cycles, adjustable upper shelf, and fold-down tines for maximum flexibility. Sharp Microwave Drawer Oven with effortless touch-open door, intuitive flip-down menu, and capacity for up to a 4-quart casserole dish. Leathered granite counter tops and engineered hardwood flooring in the kitchen, dining and family room. With its seamless blend of luxury finishes, intuitive technology, and custom craftsmanship, this kitchen is more than a place to cook, it's a showpiece designed for both everyday living and sophisticated entertaining. Other upgrades include, light tube in kitchen, customized master closet, upgraded landscaping, etc. This home is a true gem.
Contact an agent
Home facts
- Year built:1993
- Listing ID #:1321570
- Added:93 day(s) ago
- Updated:February 10, 2026 at 08:36 AM
Rooms and interior
- Bedrooms:4
- Total bathrooms:3
- Full bathrooms:3
- Living area:3,808 sq. ft.
Heating and cooling
- Cooling:Central Cooling
- Heating:Central, Electric
Structure and exterior
- Year built:1993
- Building area:3,808 sq. ft.
- Lot area:0.54 Acres
Schools
- High school:Heritage
- Middle school:Heritage
Utilities
- Sewer:Septic Tank
Finances and disclosures
- Price:$775,000
- Price per sq. ft.:$203.52
New listings near 101 Ostenbarker St
- New
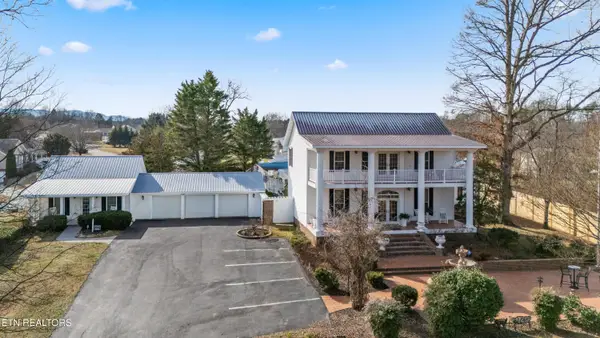 $998,900Active4 beds 4 baths7,228 sq. ft.
$998,900Active4 beds 4 baths7,228 sq. ft.2947 Sam James Rd, Maryville, TN 37803
MLS# 1329130Listed by: REALTY EXECUTIVES ASSOCIATES - New
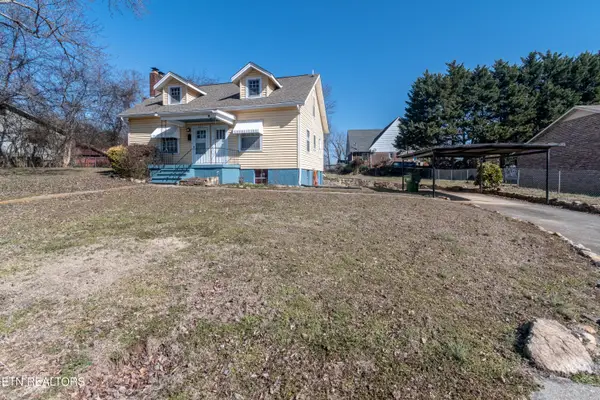 $319,900Active3 beds 2 baths1,444 sq. ft.
$319,900Active3 beds 2 baths1,444 sq. ft.508 S Ruth St, Maryville, TN 37803
MLS# 1329096Listed by: REMAX FIRST - Coming Soon
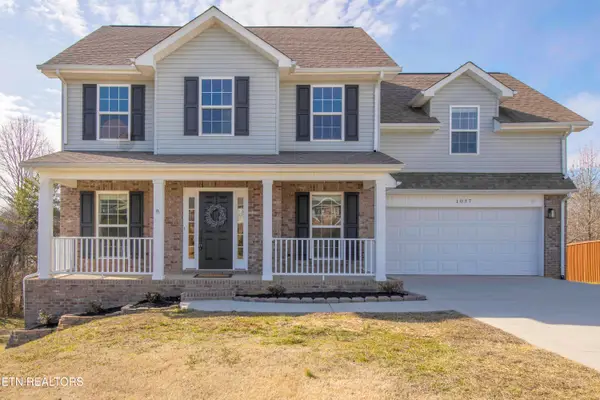 $585,000Coming Soon5 beds 4 baths
$585,000Coming Soon5 beds 4 baths1037 Ruscello Drive, Maryville, TN 37801
MLS# 1329103Listed by: WALLACE JENNIFER SCATES GROUP - Coming Soon
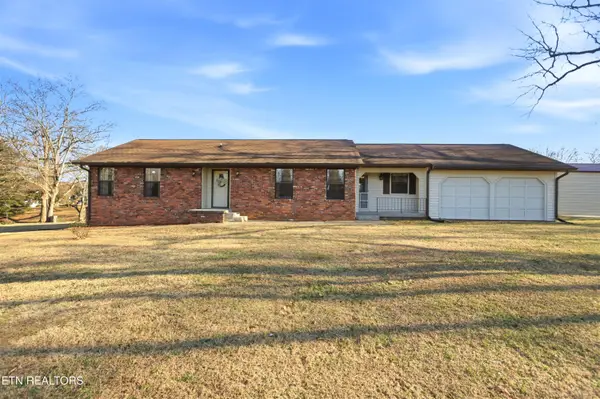 $449,000Coming Soon3 beds 2 baths
$449,000Coming Soon3 beds 2 baths3316 Wildwood Rd, Maryville, TN 37804
MLS# 1329072Listed by: THE PRICE AGENCY, REALTY EXECUTIVES - New
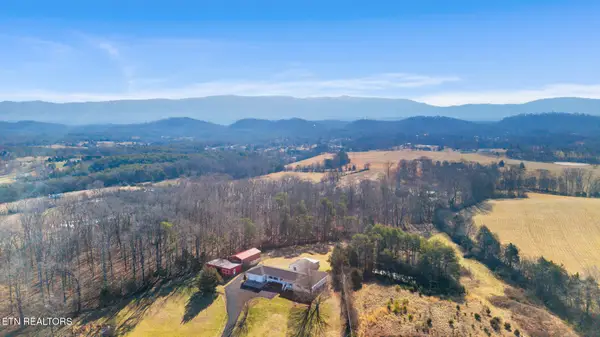 $450,000Active10 Acres
$450,000Active10 Acres2012 Calderwood Hwy, Maryville, TN 37801
MLS# 1329075Listed by: REALTY EXECUTIVES ASSOCIATES - New
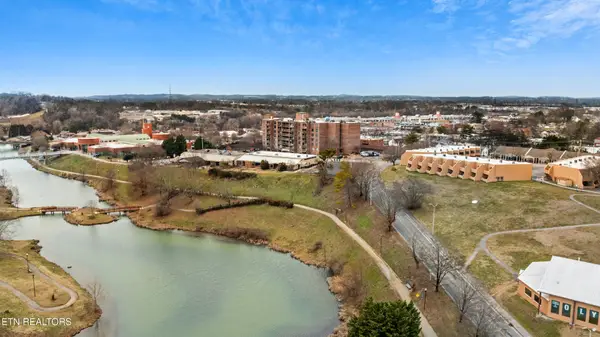 $295,000Active2 beds 2 baths1,238 sq. ft.
$295,000Active2 beds 2 baths1,238 sq. ft.504 Regal Tower, Maryville, TN 37804
MLS# 3124539Listed by: UNITED REAL ESTATE SOLUTIONS - New
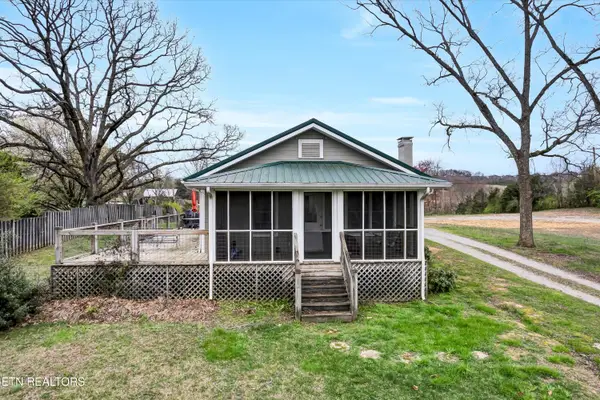 $479,900Active1 beds 1 baths980 sq. ft.
$479,900Active1 beds 1 baths980 sq. ft.2036 Morganton Rd, Maryville, TN 37801
MLS# 1329033Listed by: LECONTE REALTY, LLC - New
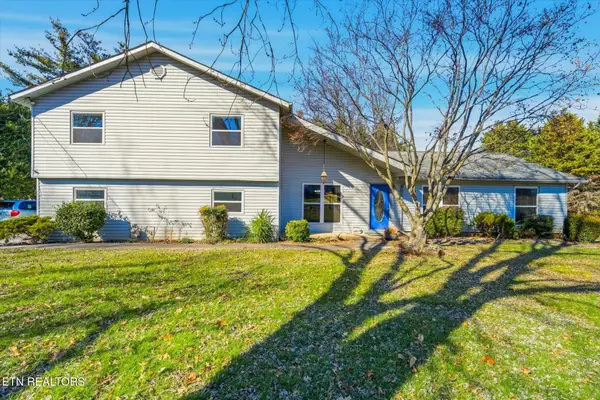 $395,000Active3 beds 3 baths2,663 sq. ft.
$395,000Active3 beds 3 baths2,663 sq. ft.1014 Kensington Blvd, Maryville, TN 37803
MLS# 1329022Listed by: REALTY EXECUTIVES ASSOCIATES - New
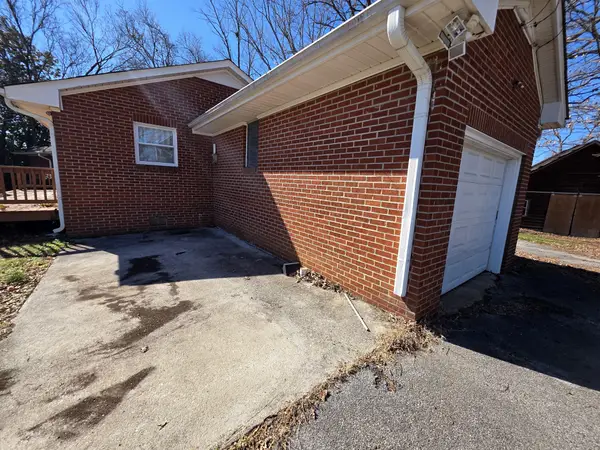 $309,000Active4 beds 2 baths1,556 sq. ft.
$309,000Active4 beds 2 baths1,556 sq. ft.2001 Lacy Ln, Maryville, TN 37801
MLS# 3127689Listed by: REZULTS REALTY, LLC - New
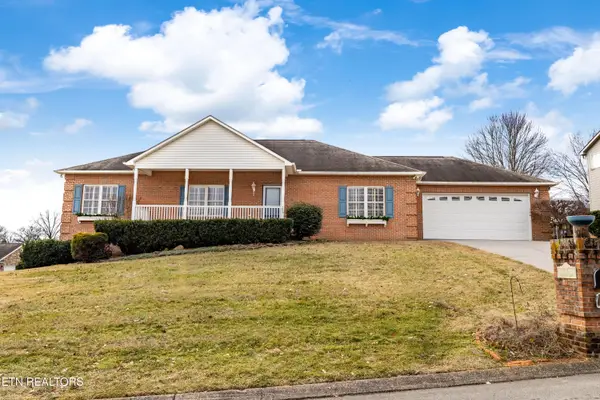 $675,000Active4 beds 3 baths2,957 sq. ft.
$675,000Active4 beds 3 baths2,957 sq. ft.405 Amberland Lane, Maryville, TN 37804
MLS# 1328929Listed by: REALTY EXECUTIVES ASSOCIATES

