1021 Oxford Hills Drive, Maryville, TN 37803
Local realty services provided by:Better Homes and Gardens Real Estate Jackson Realty
1021 Oxford Hills Drive,Maryville, TN 37803
$424,000
- 3 Beds
- 2 Baths
- 1,688 sq. ft.
- Single family
- Active
Listed by: elizabeth scruggs coffield
Office: leconte realty, llc.
MLS#:1321832
Source:TN_KAAR
Price summary
- Price:$424,000
- Price per sq. ft.:$251.18
About this home
Step into this inviting 3 bedroom, 2 bath home in Oxford Hills just inside the county limits with updates top to bottom throughout the home. Gorgeous bamboo floors flow throughout the main living areas and bedrooms, leading into a bright tiled floor eat-in kitchen complete with new stainless steel appliances, butcher block countertops, and a beautiful gas range. The interior also features a cozy sunken den with a wood burning fireplace and if you prefer gas there is a natural gas line that you can access. (Please note that the custom chandelier in the sunken den does not convey with the home.) The Master Suite features a spacious closet with custom shelving and an updated full bath. Step outside and enjoy the security and privacy of a new wood fence around the in ground salt water pool complete with a new salt cell and pump. The HVAC and water heater have also been updated and the home is under a pest control contract. No detail has been left unattended.
Contact an agent
Home facts
- Year built:1977
- Listing ID #:1321832
- Added:1 day(s) ago
- Updated:November 15, 2025 at 05:21 PM
Rooms and interior
- Bedrooms:3
- Total bathrooms:2
- Full bathrooms:2
- Living area:1,688 sq. ft.
Heating and cooling
- Cooling:Central Cooling
- Heating:Central, Electric
Structure and exterior
- Year built:1977
- Building area:1,688 sq. ft.
- Lot area:0.5 Acres
Utilities
- Sewer:Public Sewer
Finances and disclosures
- Price:$424,000
- Price per sq. ft.:$251.18
New listings near 1021 Oxford Hills Drive
- New
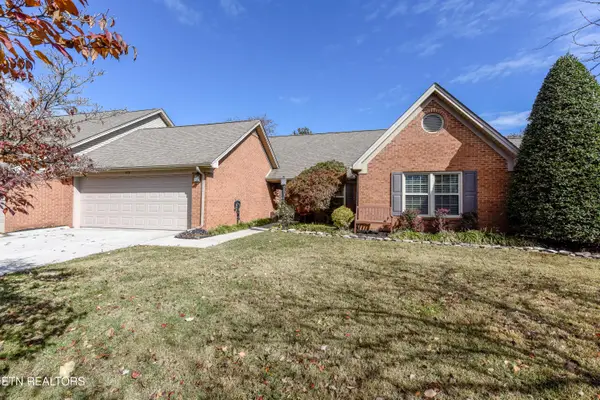 $469,900Active3 beds 2 baths1,730 sq. ft.
$469,900Active3 beds 2 baths1,730 sq. ft.108 Mayfair E, Maryville, TN 37803
MLS# 1321688Listed by: KELLER WILLIAMS - New
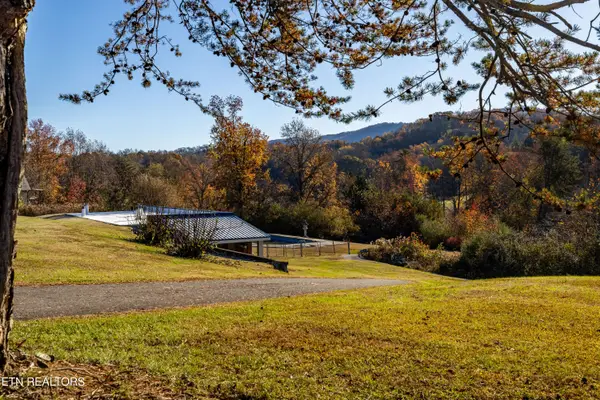 $399,900Active4 beds 3 baths1,960 sq. ft.
$399,900Active4 beds 3 baths1,960 sq. ft.1224 Friendship Way, Maryville, TN 37803
MLS# 1321734Listed by: REALTY EXECUTIVES ASSOCIATES - Coming Soon
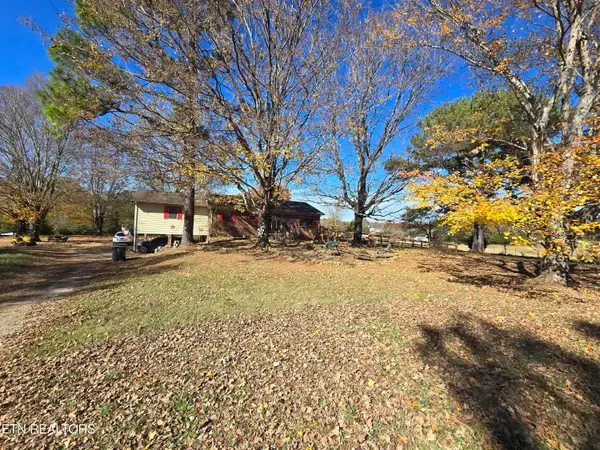 $599,000Coming Soon3 beds 4 baths
$599,000Coming Soon3 beds 4 baths732 Echo Hill Way, Maryville, TN 37801
MLS# 1321736Listed by: COLDWELL BANKER NELSON REALTOR - New
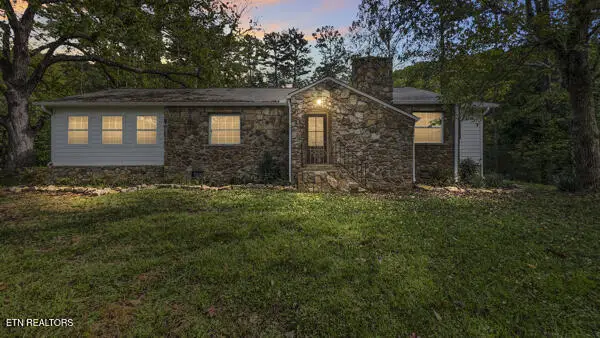 $384,900Active3 beds 2 baths1,643 sq. ft.
$384,900Active3 beds 2 baths1,643 sq. ft.3140 Laws Chapel Rd, Maryville, TN 37803
MLS# 1321757Listed by: REALTY EXECUTIVES SMOKY MOUNTAINS - New
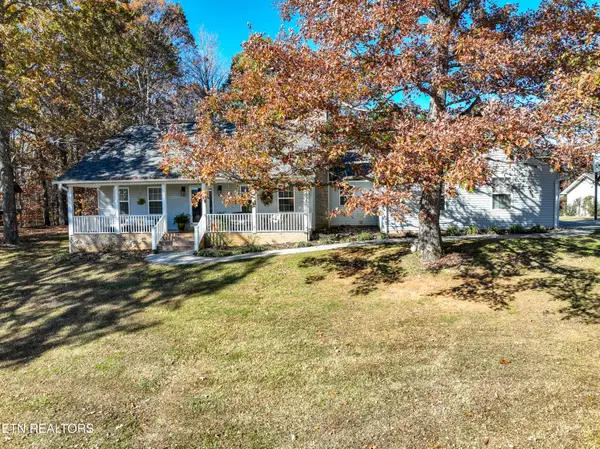 $625,000Active3 beds 3 baths2,212 sq. ft.
$625,000Active3 beds 3 baths2,212 sq. ft.6063 Lindrick Lane, Maryville, TN 37801
MLS# 1321759Listed by: REMAX FIRST - New
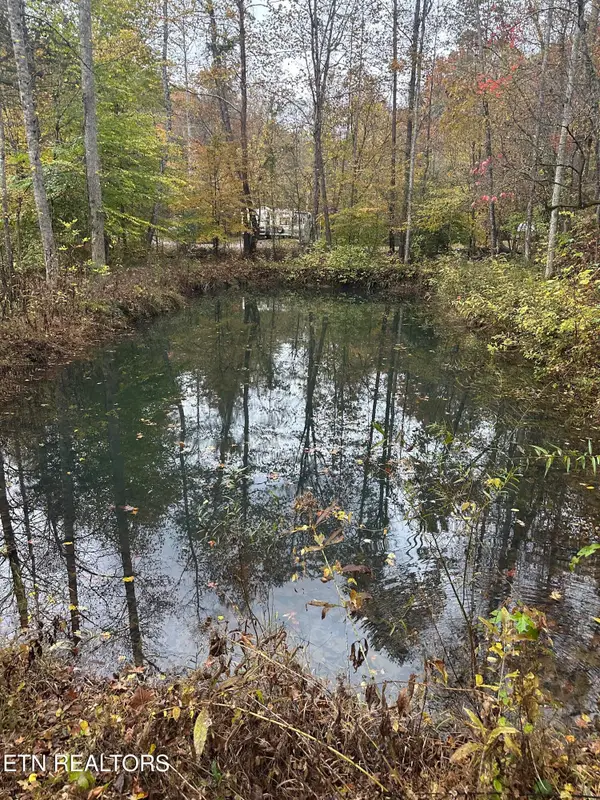 $235,000Active10.72 Acres
$235,000Active10.72 AcresLot #35, Lot #36 Redbud Valley Drive, Maryville, TN 37801
MLS# 1321767Listed by: UNITED REAL ESTATE SOLUTIONS - New
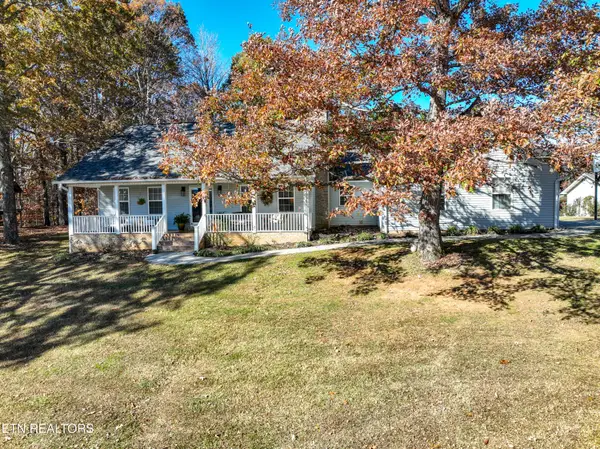 $975,000Active3 beds 3 baths2,212 sq. ft.
$975,000Active3 beds 3 baths2,212 sq. ft.6063 Lindrick Lane, Maryville, TN 37801
MLS# 1321772Listed by: REMAX FIRST - New
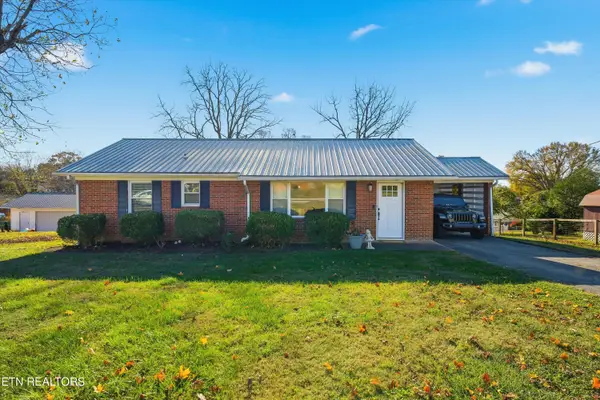 $329,900Active2 beds 2 baths1,075 sq. ft.
$329,900Active2 beds 2 baths1,075 sq. ft.112 Mesa Rd, Maryville, TN 37804
MLS# 1321884Listed by: REALTY EXECUTIVES ASSOCIATES - New
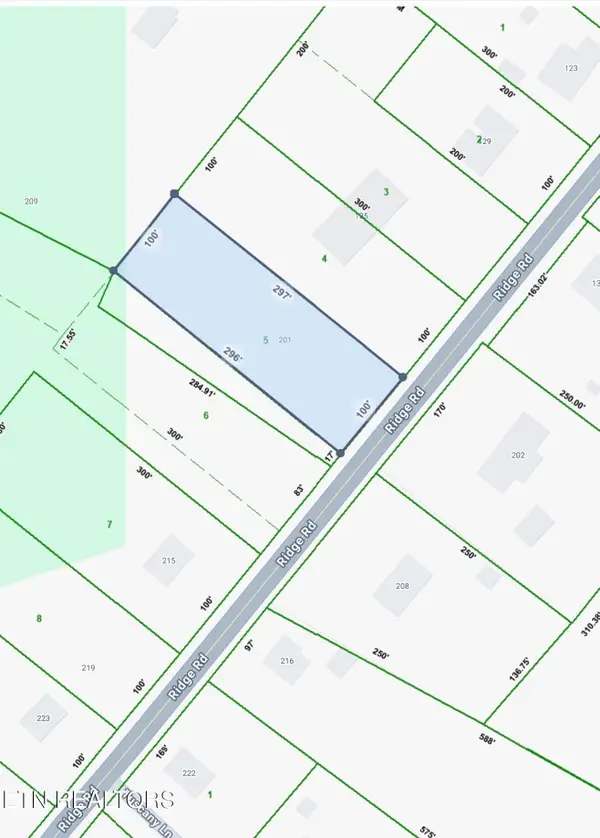 $95,000Active0.68 Acres
$95,000Active0.68 Acres201 Ridge Rd, Maryville, TN 37803
MLS# 1321891Listed by: LECONTE REALTY, LLC
