Local realty services provided by:Better Homes and Gardens Real Estate Jackson Realty
1026 Saint Johns Drive,Maryville, TN 37801
$449,000
- 3 Beds
- 2 Baths
- 1,765 sq. ft.
- Single family
- Active
Listed by: angie cody
Office: lpt realty, llc.
MLS#:1328185
Source:TN_KAAR
Price summary
- Price:$449,000
- Price per sq. ft.:$254.39
- Monthly HOA dues:$75.83
About this home
Open House Sunday the 8th 1:00-4:00 Motivated Seller - All Offers Considered!
Neat as a pin and move-in ready, this beautifully maintained all-brick, one-level ranch offers easy living with style and comfort throughout. Enjoy hardwood and tile flooring—no carpet, plus a spacious Great Room with cathedral ceilings and a gas log fireplace, perfect for everyday living or entertaining.
The eat-in kitchen features granite countertops, stainless steel appliances, a center island, abundant cabinetry, and a pantry. A bright sunroom and French doors lead to the screened-in patio, overlooking a peaceful backyard ideal for relaxing. The split-bedroom floor plan provides privacy, with a spacious primary suite offering a walk-in closet, double vanity, jetted tub, tiled walk-in shower, and oversized linen/storage closet. Two additional bedrooms and a full bath are located on the opposite side of the home—perfect for guests or home office space. Recent updates include roof (approx. 8 years), HVAC (approx. 5 years), French drain in backyard, and propane tank for fireplace. Conveniently located just minutes from shopping, dining, and everyday amenities. Easy one-level living, excellent condition, and a motivated seller—don't miss this opportunity!
HOA details available at www.royaloaksmaryville.com
Contact an agent
Home facts
- Year built:2007
- Listing ID #:1328185
- Added:210 day(s) ago
- Updated:February 11, 2026 at 03:36 PM
Rooms and interior
- Bedrooms:3
- Total bathrooms:2
- Full bathrooms:2
- Living area:1,765 sq. ft.
Heating and cooling
- Cooling:Central Cooling
- Heating:Central, Electric
Structure and exterior
- Year built:2007
- Building area:1,765 sq. ft.
- Lot area:0.22 Acres
Utilities
- Sewer:Public Sewer
Finances and disclosures
- Price:$449,000
- Price per sq. ft.:$254.39
New listings near 1026 Saint Johns Drive
- New
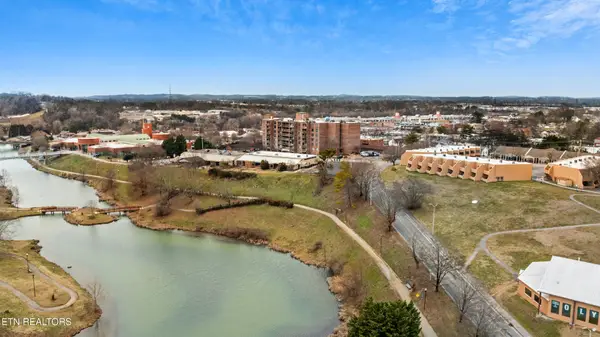 $295,000Active2 beds 2 baths1,238 sq. ft.
$295,000Active2 beds 2 baths1,238 sq. ft.504 Regal Tower, Maryville, TN 37804
MLS# 3124539Listed by: UNITED REAL ESTATE SOLUTIONS - New
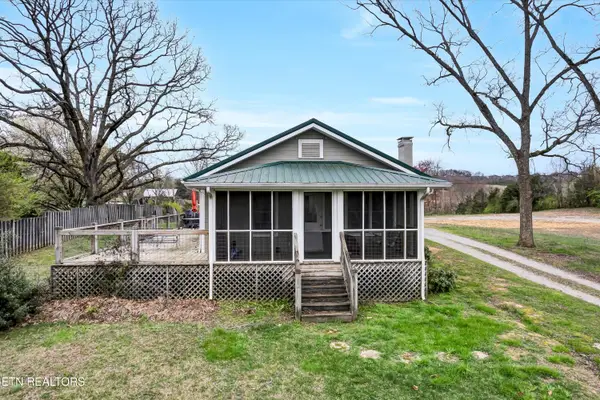 $479,900Active1 beds 1 baths980 sq. ft.
$479,900Active1 beds 1 baths980 sq. ft.2036 Morganton Rd, Maryville, TN 37801
MLS# 1329033Listed by: LECONTE REALTY, LLC - New
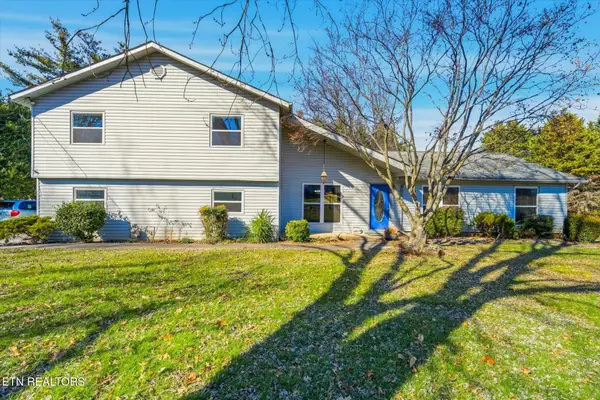 $395,000Active3 beds 3 baths2,663 sq. ft.
$395,000Active3 beds 3 baths2,663 sq. ft.1014 Kensington Blvd, Maryville, TN 37803
MLS# 1329022Listed by: REALTY EXECUTIVES ASSOCIATES - New
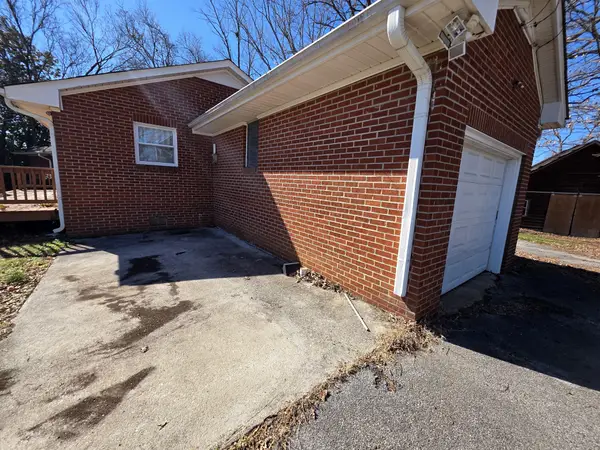 $309,000Active4 beds 2 baths1,556 sq. ft.
$309,000Active4 beds 2 baths1,556 sq. ft.2001 Lacy Ln, Maryville, TN 37801
MLS# 3127689Listed by: REZULTS REALTY, LLC - New
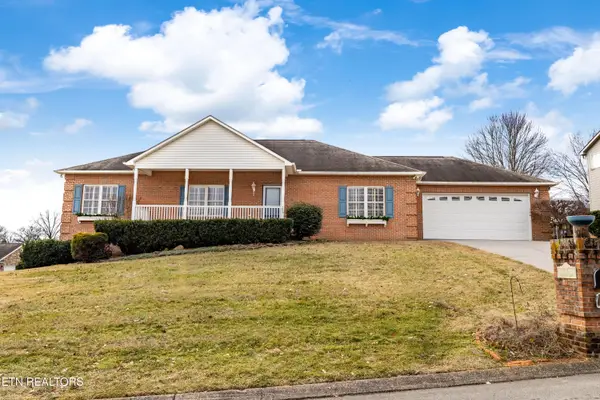 $675,000Active4 beds 3 baths2,957 sq. ft.
$675,000Active4 beds 3 baths2,957 sq. ft.405 Amberland Lane, Maryville, TN 37804
MLS# 1328929Listed by: REALTY EXECUTIVES ASSOCIATES - Coming Soon
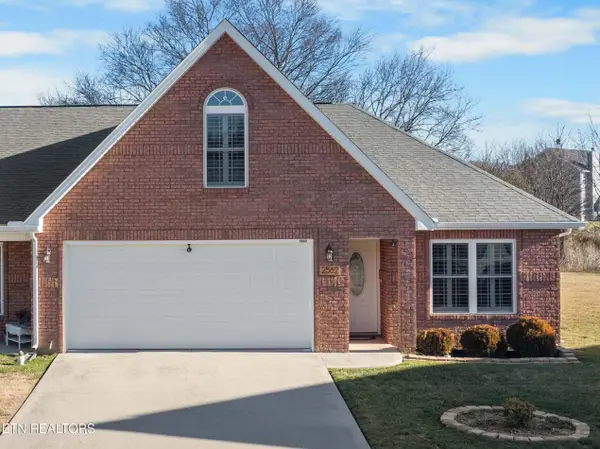 $380,000Coming Soon3 beds 3 baths
$380,000Coming Soon3 beds 3 baths2562 Keeneland Drive, Maryville, TN 37803
MLS# 1328825Listed by: WALLACE - New
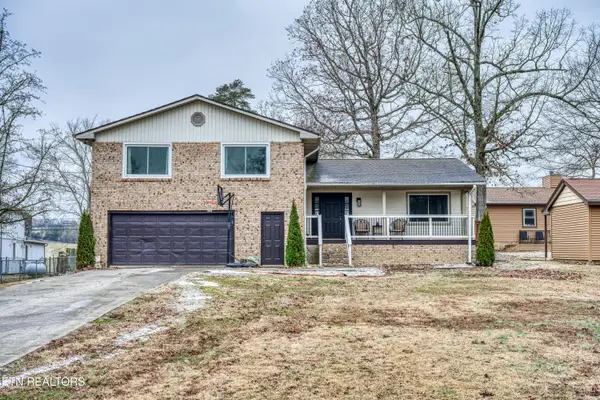 $485,000Active4 beds 3 baths2,091 sq. ft.
$485,000Active4 beds 3 baths2,091 sq. ft.1429 Glenwood Drive, Maryville, TN 37803
MLS# 1328728Listed by: WALLACE - New
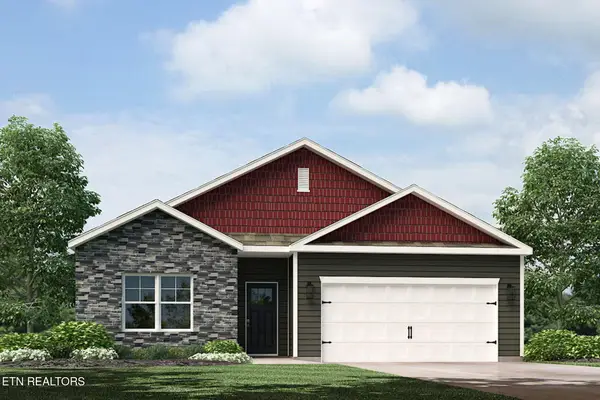 $378,010Active4 beds 2 baths1,774 sq. ft.
$378,010Active4 beds 2 baths1,774 sq. ft.1221 Quilters Lane, Maryville, TN 37803
MLS# 1328729Listed by: D.R. HORTON - New
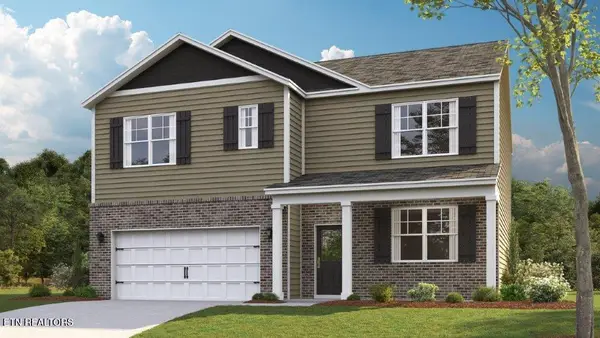 $410,325Active5 beds 3 baths2,511 sq. ft.
$410,325Active5 beds 3 baths2,511 sq. ft.1223 Quilters Lane, Maryville, TN 37803
MLS# 1328730Listed by: D.R. HORTON - New
 $425,000Active3 beds 2 baths1,410 sq. ft.
$425,000Active3 beds 2 baths1,410 sq. ft.2734 Greenway Drive, Maryville, TN 37803
MLS# 1328713Listed by: UNITED REAL ESTATE SOLUTIONS

