110 Kayla Drive, Maryville, TN 37803
Local realty services provided by:Better Homes and Gardens Real Estate Jackson Realty
110 Kayla Drive,Maryville, TN 37803
$379,700
- 4 Beds
- 2 Baths
- 2,415 sq. ft.
- Single family
- Pending
Listed by:jessica schroeder
Office:keller williams
MLS#:1312204
Source:TN_KAAR
Price summary
- Price:$379,700
- Price per sq. ft.:$157.23
About this home
Welcome to this unique and versatile brick basement ranch nestled on a beautiful 1-acre lot with In-Law Suite and more! With charm, space, and many updates, this home offers the perfect blend of comfortable living and functional flexibility. The main level features: 3 spacious bedrooms with original hardwood floors under carpet, a renovated full bath with a stylish walk-in shower, a huge eat-in kitchen with ample counter and cabinet space, large living room with fireplace, a separate laundry room, storage room, a 1-car garage and attic storage. Downstairs, with its own private entrance (no interior stairs), you'll find a completely separate living space—ideal for in-laws, guests, or rental potential. This level includes: A renovated kitchen, a luxurious bath with a massive tile shower (zero threshold) and a jetted soaking tub, one bedroom plus a bonus room with closet—perfect for a second bedroom, office, or hobby room, attached workshop, 2 storage rooms, and a charming enclosed porch with a stack stone fireplace and second laundry area. Outdoor living is just as impressive with a large covered deck, patio, 2-car carport, and plenty of room to relax or entertain. Whether you're looking for multi-generational living, rental income, or simply more room to spread out, this property delivers. Some additional updates include electrical, plumbing, most windows and metal roof. A list of all the updates is included in the documents. A quote has been obtained, and seller is willing to install central heat and air at closing.
Contact an agent
Home facts
- Year built:1968
- Listing ID #:1312204
- Added:41 day(s) ago
- Updated:August 30, 2025 at 07:44 AM
Rooms and interior
- Bedrooms:4
- Total bathrooms:2
- Full bathrooms:2
- Living area:2,415 sq. ft.
Heating and cooling
- Heating:Propane
Structure and exterior
- Year built:1968
- Building area:2,415 sq. ft.
- Lot area:1 Acres
Schools
- High school:Heritage
- Middle school:Heritage
- Elementary school:Montvale
Utilities
- Sewer:Septic Tank
Finances and disclosures
- Price:$379,700
- Price per sq. ft.:$157.23
New listings near 110 Kayla Drive
- New
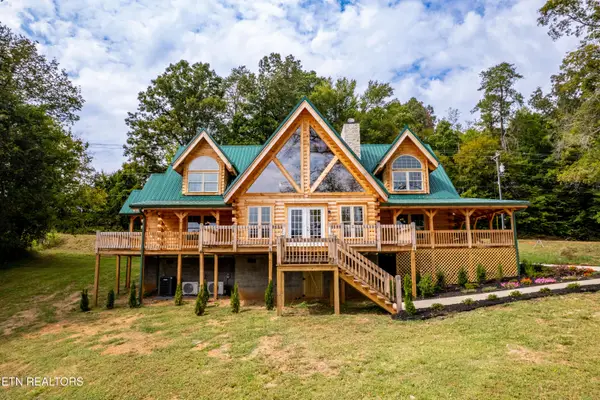 $1,290,000Active3 beds 4 baths2,750 sq. ft.
$1,290,000Active3 beds 4 baths2,750 sq. ft.1607 Chota Rd, Maryville, TN 37803
MLS# 1316598Listed by: REMAX FIRST - New
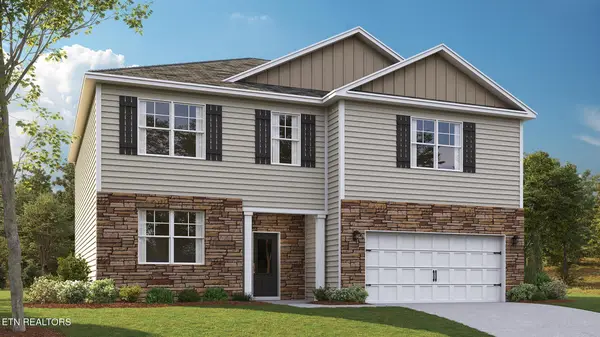 $563,835Active5 beds 4 baths4,054 sq. ft.
$563,835Active5 beds 4 baths4,054 sq. ft.2915 Hudson Orr Drive, Maryville, TN 37803
MLS# 1316581Listed by: D.R. HORTON - New
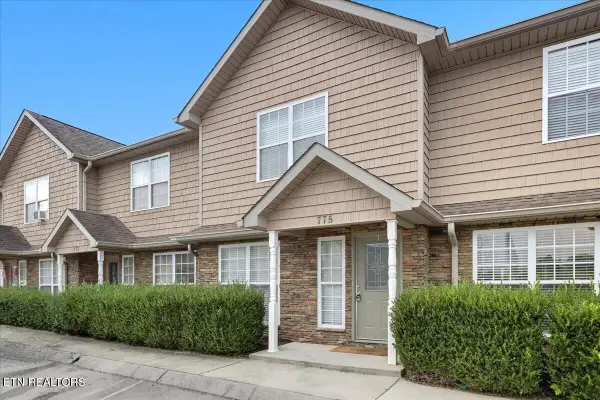 $289,900Active2 beds 3 baths1,440 sq. ft.
$289,900Active2 beds 3 baths1,440 sq. ft.775 Casey Lane, Maryville, TN 37801
MLS# 1316497Listed by: REALTY EXECUTIVES ASSOCIATES - New
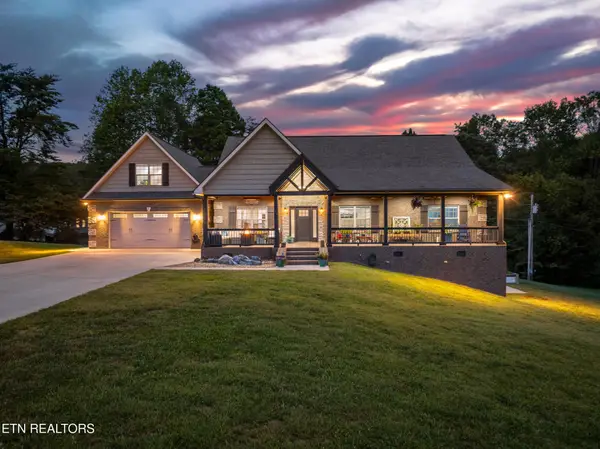 $940,000Active3 beds 4 baths5,567 sq. ft.
$940,000Active3 beds 4 baths5,567 sq. ft.138 Rock Hill Rd, Maryville, TN 37804
MLS# 2999843Listed by: YOUNG MARKETING GROUP, REALTY EXECUTIVES - New
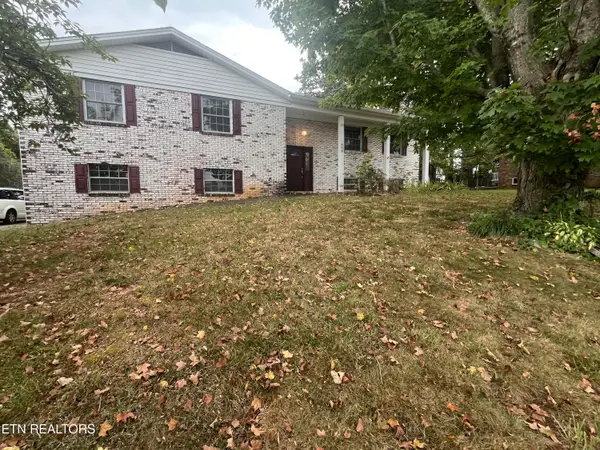 $509,000Active3 beds 3 baths2,488 sq. ft.
$509,000Active3 beds 3 baths2,488 sq. ft.406 Montvale Station Rd, Maryville, TN 37803
MLS# 1316454Listed by: WHITED & ASSOCIATES REALTY, LLC - New
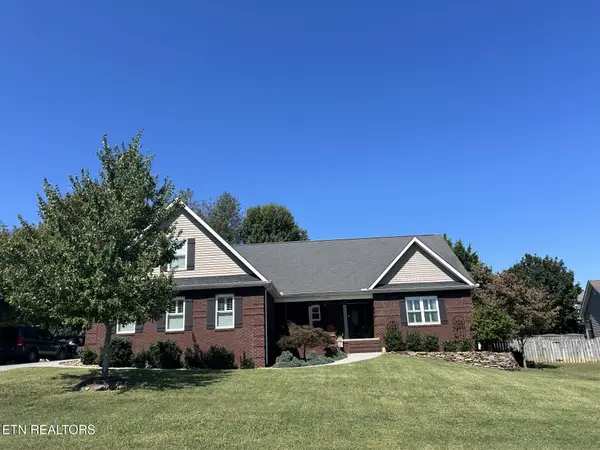 $780,000Active4 beds 3 baths2,959 sq. ft.
$780,000Active4 beds 3 baths2,959 sq. ft.1347 Meadside Drive, Maryville, TN 37804
MLS# 1316447Listed by: DIYFLATFEE.COM - Open Sun, 3 to 5pmNew
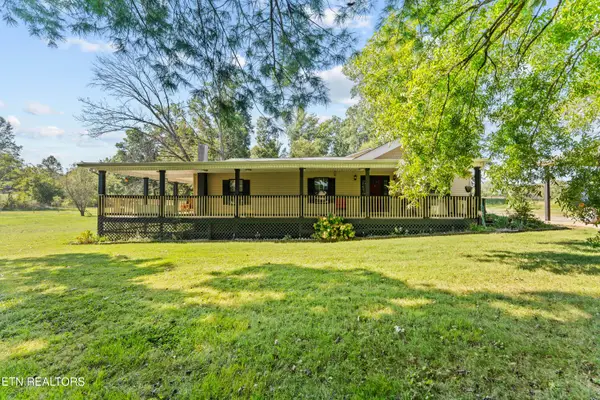 $400,000Active3 beds 3 baths2,502 sq. ft.
$400,000Active3 beds 3 baths2,502 sq. ft.2709 Montvale Rd, Maryville, TN 37803
MLS# 1316425Listed by: EXP REALTY, LLC - Coming SoonOpen Sun, 5 to 8pm
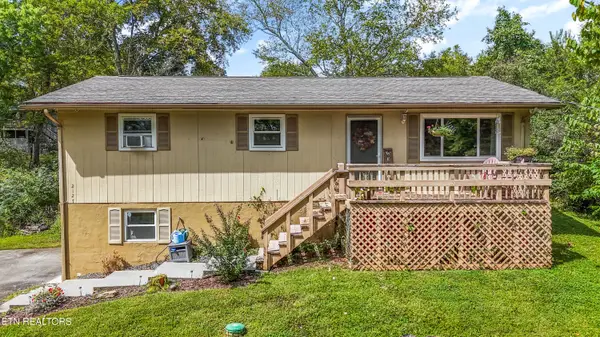 $349,000Coming Soon3 beds 2 baths
$349,000Coming Soon3 beds 2 baths2127 Highland Rd, Maryville, TN 37801
MLS# 1316409Listed by: ENGEL & VOLKERS KNOXVILLE - New
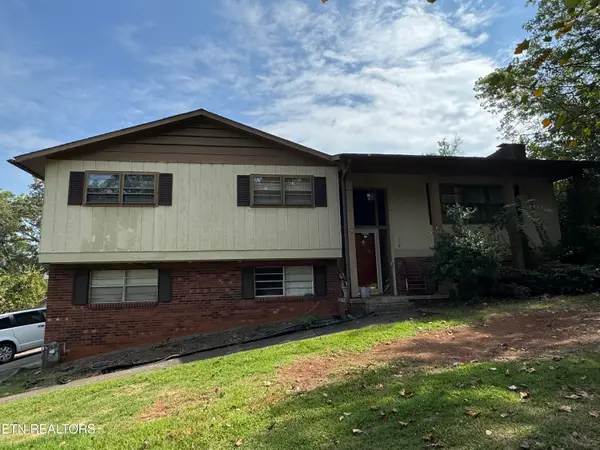 $375,000Active4 beds 3 baths1,794 sq. ft.
$375,000Active4 beds 3 baths1,794 sq. ft.718 Greenwich Drive, Maryville, TN 37803
MLS# 1316348Listed by: REALTY EXECUTIVES ASSOCIATES - New
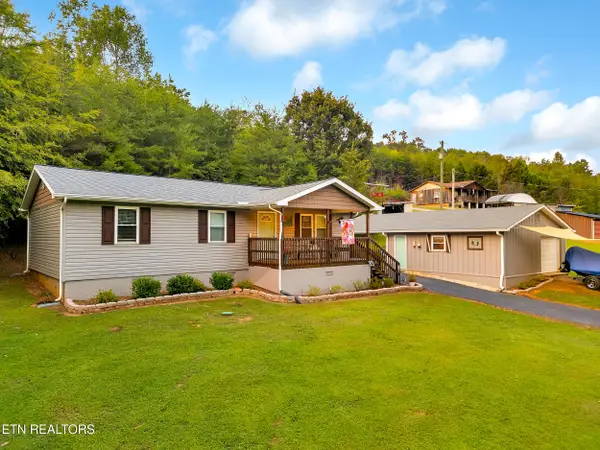 $295,000Active3 beds 2 baths1,092 sq. ft.
$295,000Active3 beds 2 baths1,092 sq. ft.7309 Brewer Rd, Maryville, TN 37801
MLS# 1316342Listed by: REMAX FIRST
