115 Orangewood Drive, Maryville, TN 37803
Local realty services provided by:Better Homes and Gardens Real Estate Jackson Realty
115 Orangewood Drive,Maryville, TN 37803
$1,125,000
- 4 Beds
- 4 Baths
- 4,911 sq. ft.
- Single family
- Active
Listed by:clark smith
Office:honeycomb realty, llc.
MLS#:1304846
Source:TN_KAAR
Price summary
- Price:$1,125,000
- Price per sq. ft.:$229.08
About this home
For a full video home tour to see if this home is for you- simply search ''115 Orangewood Dr Home Tour'' on Youtube.
Welcome to 115 Orangewood Drive a truly exceptional Southern estate offering nearly 5,000 square feet of refined living space nestled on a tranquil, wooded 1.7-acre lot while only being a few minutes away from downtown Maryville. Truly a rare opportunity. From the moment you arrive, you'll be captivated by the home's classic brick facade, gracious front porch, and beautifully landscaped grounds.
Inside, the layout flows effortlessly for both everyday living and entertaining. The heart of the home is the expansive open-concept kitchen and living space, where rich hardwood floors meet custom cabinetry and an exquisite waterfall island. The kitchen is outfitted with premium stainless steel appliances, double ovens, a butler's pantry, and plenty of room to gather. Adjacent to the kitchen, the expansive sunroom, wrapped in windows and flooded with natural light from every direction. With vaulted ceilings and direct access to your private deck, this space is as inviting as it is versatile. This home boasts 4 bedrooms and 3 & 1/2 bathrooms, including a spacious and serene primary suite complete with a walk-in shower, double vanity, and elegant tile work. A guest suite with its own screened-in porch provides a peaceful escape for visitors, while two additional bedrooms offer flexibility for family or guests. The dedicated office/library provides a quiet space for work or study with custom built-ins and character. Upstairs, a massive 800-square-foot bonus room offers limitless potential for a media room, playroom, or second mater suite. With classic details, modern updates, and space to live, work, and entertain in style this home is more than just a place to live... it's a private retreat with character, comfort, and charm. Don't miss this rare opportunity.
Contact an agent
Home facts
- Year built:1948
- Listing ID #:1304846
- Added:101 day(s) ago
- Updated:September 17, 2025 at 01:33 PM
Rooms and interior
- Bedrooms:4
- Total bathrooms:4
- Full bathrooms:3
- Half bathrooms:1
- Living area:4,911 sq. ft.
Heating and cooling
- Cooling:Central Cooling
- Heating:Central, Electric, Propane
Structure and exterior
- Year built:1948
- Building area:4,911 sq. ft.
- Lot area:1.7 Acres
Schools
- High school:Maryville
- Middle school:Maryville Middle
- Elementary school:Sam Houston
Utilities
- Sewer:Septic Tank
Finances and disclosures
- Price:$1,125,000
- Price per sq. ft.:$229.08
New listings near 115 Orangewood Drive
- New
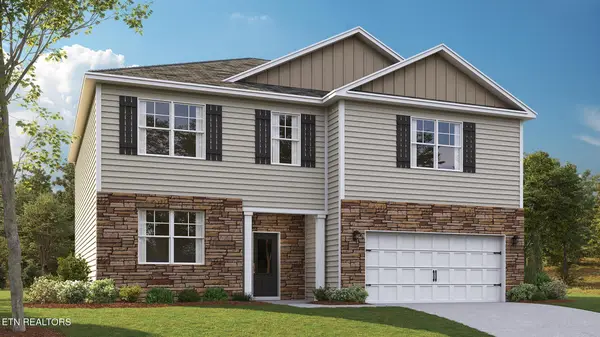 $563,835Active5 beds 4 baths4,054 sq. ft.
$563,835Active5 beds 4 baths4,054 sq. ft.2915 Hudson Orr Drive, Maryville, TN 37803
MLS# 1316581Listed by: D.R. HORTON - New
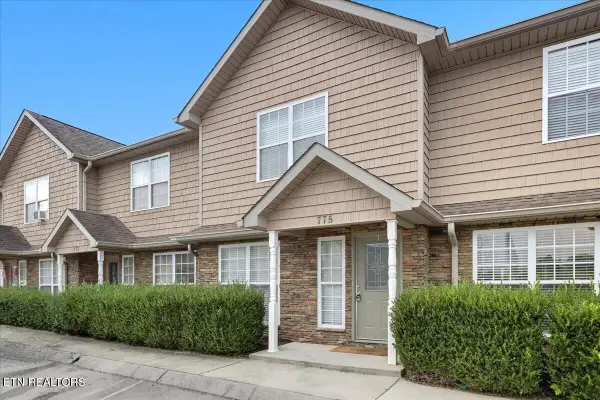 $289,900Active2 beds 3 baths1,440 sq. ft.
$289,900Active2 beds 3 baths1,440 sq. ft.775 Casey Lane, Maryville, TN 37801
MLS# 1316497Listed by: REALTY EXECUTIVES ASSOCIATES - New
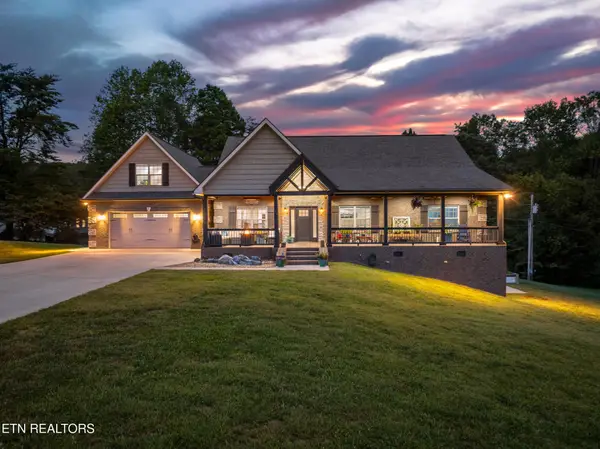 $940,000Active3 beds 4 baths5,567 sq. ft.
$940,000Active3 beds 4 baths5,567 sq. ft.138 Rock Hill Rd, Maryville, TN 37804
MLS# 2999843Listed by: YOUNG MARKETING GROUP, REALTY EXECUTIVES - New
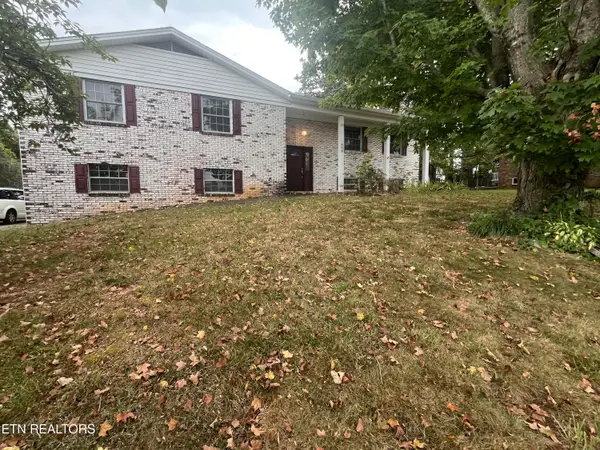 $509,000Active3 beds 3 baths2,488 sq. ft.
$509,000Active3 beds 3 baths2,488 sq. ft.406 Montvale Station Rd, Maryville, TN 37803
MLS# 1316454Listed by: WHITED & ASSOCIATES REALTY, LLC - New
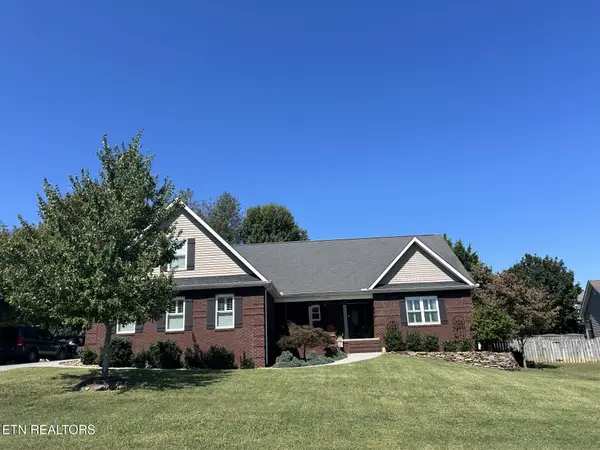 $780,000Active4 beds 3 baths2,959 sq. ft.
$780,000Active4 beds 3 baths2,959 sq. ft.1347 Meadside Drive, Maryville, TN 37804
MLS# 1316447Listed by: DIYFLATFEE.COM - Open Sun, 3 to 5pmNew
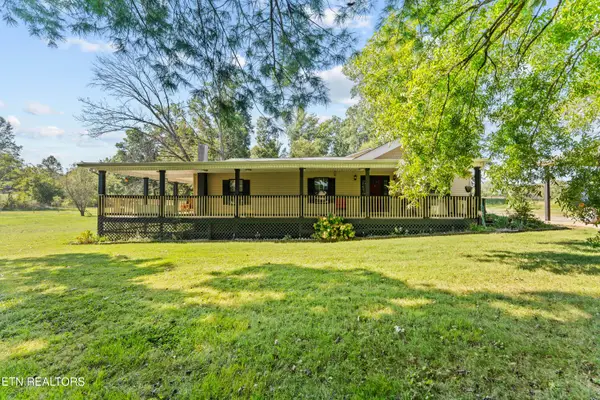 $400,000Active3 beds 3 baths2,502 sq. ft.
$400,000Active3 beds 3 baths2,502 sq. ft.2709 Montvale Rd, Maryville, TN 37803
MLS# 1316425Listed by: EXP REALTY, LLC - Coming SoonOpen Sun, 5 to 8pm
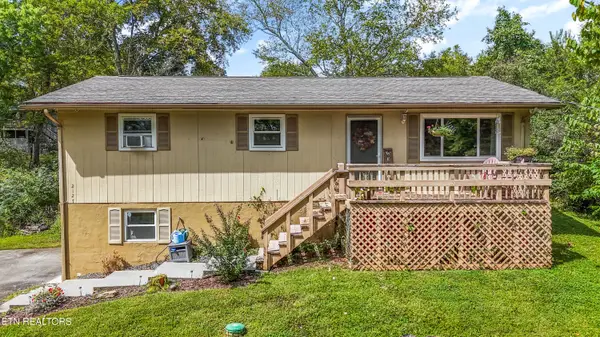 $349,000Coming Soon3 beds 2 baths
$349,000Coming Soon3 beds 2 baths2127 Highland Rd, Maryville, TN 37801
MLS# 1316409Listed by: ENGEL & VOLKERS KNOXVILLE - New
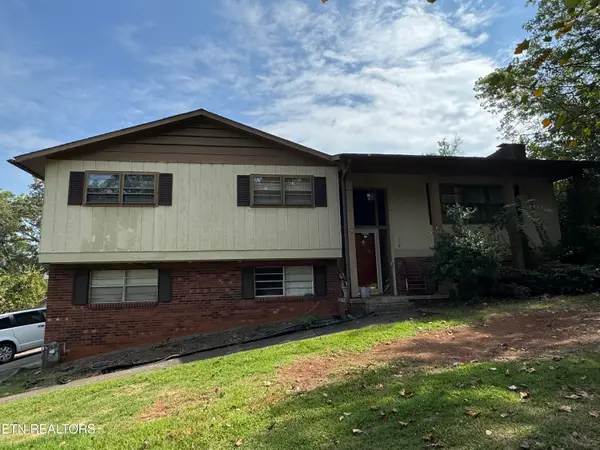 $375,000Active4 beds 3 baths1,794 sq. ft.
$375,000Active4 beds 3 baths1,794 sq. ft.718 Greenwich Drive, Maryville, TN 37803
MLS# 1316348Listed by: REALTY EXECUTIVES ASSOCIATES - New
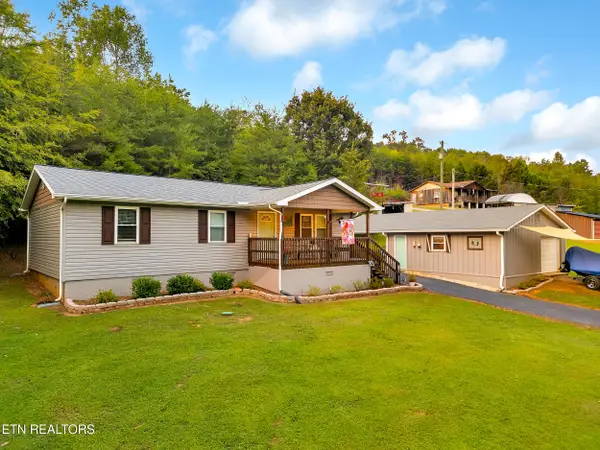 $295,000Active3 beds 2 baths1,092 sq. ft.
$295,000Active3 beds 2 baths1,092 sq. ft.7309 Brewer Rd, Maryville, TN 37801
MLS# 1316342Listed by: REMAX FIRST - New
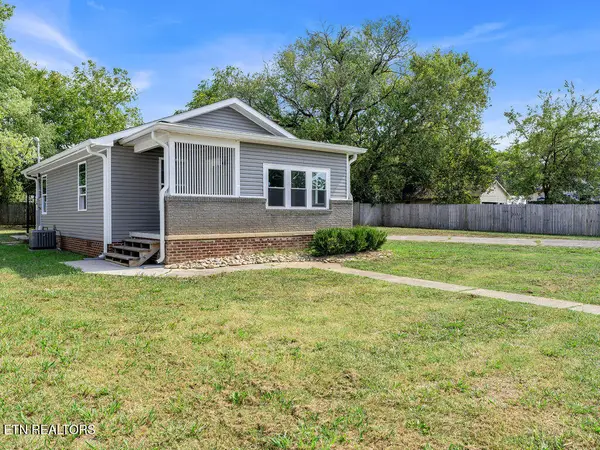 $299,900Active2 beds 1 baths1,062 sq. ft.
$299,900Active2 beds 1 baths1,062 sq. ft.2334 Old Knoxville Pike, Maryville, TN 37804
MLS# 1316312Listed by: REALTY EXECUTIVES ASSOCIATES
