120 Windsor Drive, Maryville, TN 37803
Local realty services provided by:Better Homes and Gardens Real Estate Gwin Realty
Listed by:david parker
Office:coldwell banker nelson realtor
MLS#:1304613
Source:TN_KAAR
Price summary
- Price:$615,000
- Price per sq. ft.:$192.79
About this home
Welcome to this stunning brick ranch home in pristine condition, nestled in an established Maryville City Schools neighborhood. Step inside to a spacious living room boasting cathedral ceilings, gleaming hardwood floors, and a cozy fireplace. The eat-in kitchen is a chef's dream, featuring a large island, stylish backsplash, gas burners, a breakfast bar, and abundant cabinetry for all your storage needs.
Retreat to the luxurious master suite, complete with a tray ceiling, expansive walk-in closet, and a spa-like master bath showcasing split dual vanities, a soaking tub, and a separate shower. Outdoor living shines with a massive dual-level deck, including a roofed gazebo on the lower section, perfect for entertaining, leading to a well-shaded, fenced-in backyard.
The fully finished basement offers a versatile 4th bedroom (no window), a full bathroom, an enormous recreation room with a bar area, ample storage, and access to a 3rd garage bay and workshop—ideal for hobbies or extra space. This home combines elegance, functionality, and top-tier schools in a prime location. Don't miss out! *Billiard light in basement does not convey*
Contact an agent
Home facts
- Year built:1995
- Listing ID #:1304613
- Added:104 day(s) ago
- Updated:September 10, 2025 at 07:04 PM
Rooms and interior
- Bedrooms:3
- Total bathrooms:3
- Full bathrooms:3
- Living area:3,190 sq. ft.
Heating and cooling
- Cooling:Central Cooling
- Heating:Central, Electric, Heat Pump
Structure and exterior
- Year built:1995
- Building area:3,190 sq. ft.
- Lot area:0.39 Acres
Schools
- High school:Maryville
- Middle school:Maryville Intermediate
- Elementary school:Sam Houston
Utilities
- Sewer:Public Sewer
Finances and disclosures
- Price:$615,000
- Price per sq. ft.:$192.79
New listings near 120 Windsor Drive
- New
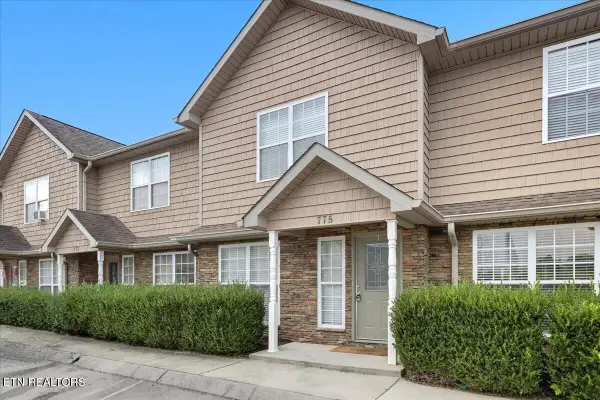 $289,900Active2 beds 3 baths1,440 sq. ft.
$289,900Active2 beds 3 baths1,440 sq. ft.775 Casey Lane, Maryville, TN 37801
MLS# 1316497Listed by: REALTY EXECUTIVES ASSOCIATES - New
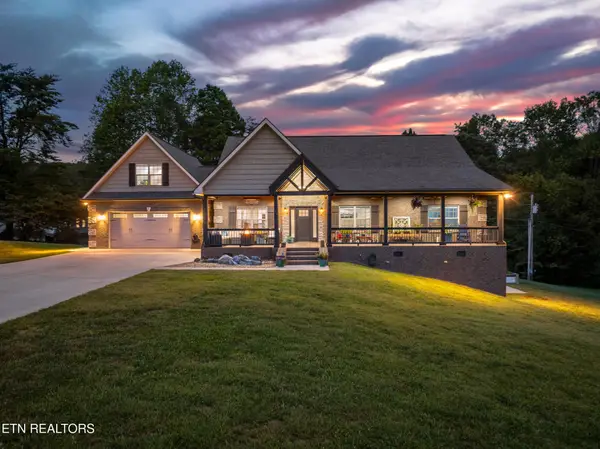 $940,000Active3 beds 4 baths5,567 sq. ft.
$940,000Active3 beds 4 baths5,567 sq. ft.138 Rock Hill Rd, Maryville, TN 37804
MLS# 2999843Listed by: YOUNG MARKETING GROUP, REALTY EXECUTIVES - New
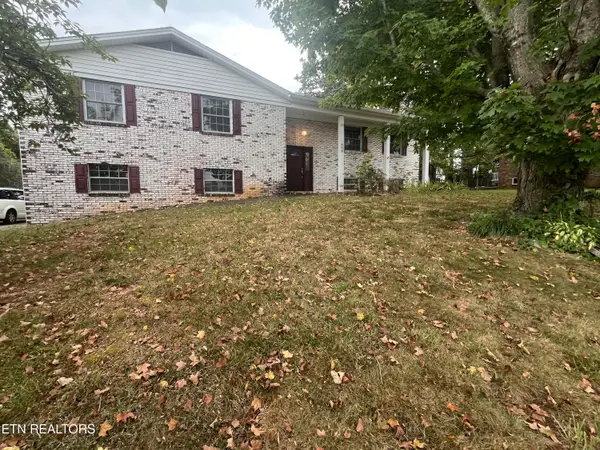 $509,000Active3 beds 3 baths2,488 sq. ft.
$509,000Active3 beds 3 baths2,488 sq. ft.406 Montvale Station Rd, Maryville, TN 37803
MLS# 1316454Listed by: WHITED & ASSOCIATES REALTY, LLC - New
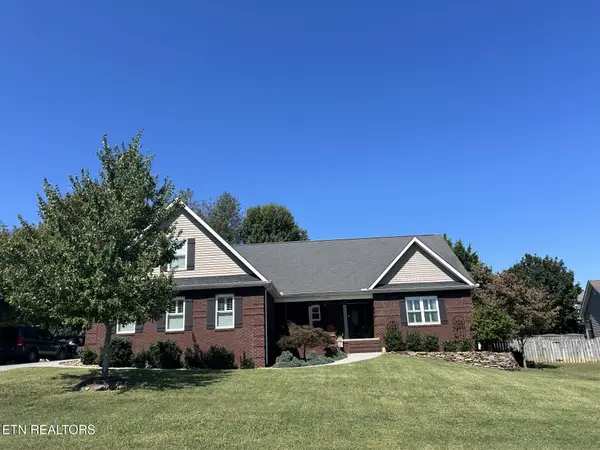 $780,000Active4 beds 3 baths2,959 sq. ft.
$780,000Active4 beds 3 baths2,959 sq. ft.1347 Meadside Drive, Maryville, TN 37804
MLS# 1316447Listed by: DIYFLATFEE.COM - Open Sun, 3 to 5pmNew
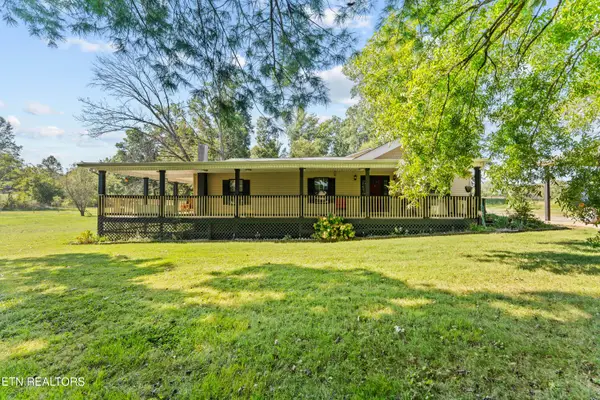 $400,000Active3 beds 3 baths2,502 sq. ft.
$400,000Active3 beds 3 baths2,502 sq. ft.2709 Montvale Rd, Maryville, TN 37803
MLS# 1316425Listed by: EXP REALTY, LLC - Coming SoonOpen Sun, 5 to 8pm
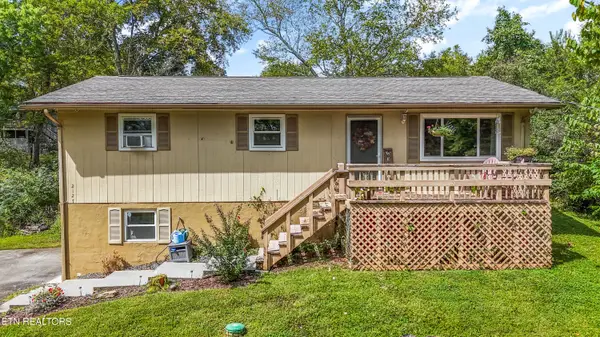 $349,000Coming Soon3 beds 2 baths
$349,000Coming Soon3 beds 2 baths2127 Highland Rd, Maryville, TN 37801
MLS# 1316409Listed by: ENGEL & VOLKERS KNOXVILLE - New
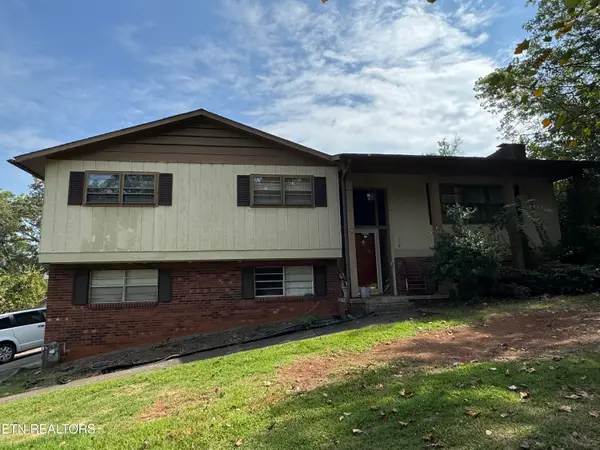 $375,000Active4 beds 3 baths1,794 sq. ft.
$375,000Active4 beds 3 baths1,794 sq. ft.718 Greenwich Drive, Maryville, TN 37803
MLS# 1316348Listed by: REALTY EXECUTIVES ASSOCIATES - New
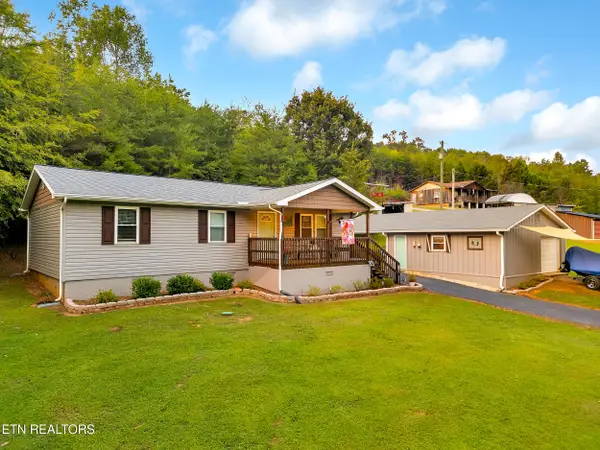 $295,000Active3 beds 2 baths1,092 sq. ft.
$295,000Active3 beds 2 baths1,092 sq. ft.7309 Brewer Rd, Maryville, TN 37801
MLS# 1316342Listed by: REMAX FIRST - New
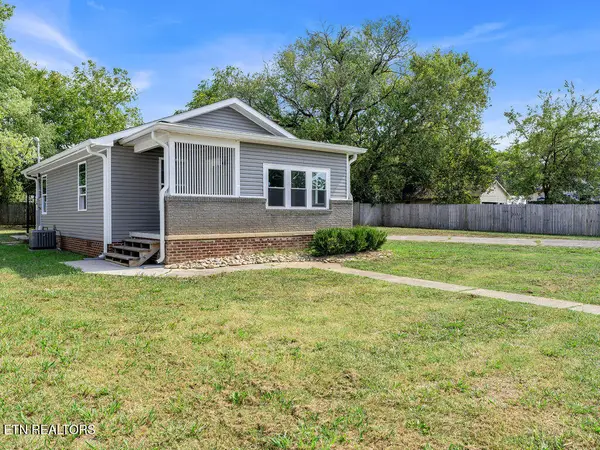 $299,900Active2 beds 1 baths1,062 sq. ft.
$299,900Active2 beds 1 baths1,062 sq. ft.2334 Old Knoxville Pike, Maryville, TN 37804
MLS# 1316312Listed by: REALTY EXECUTIVES ASSOCIATES - New
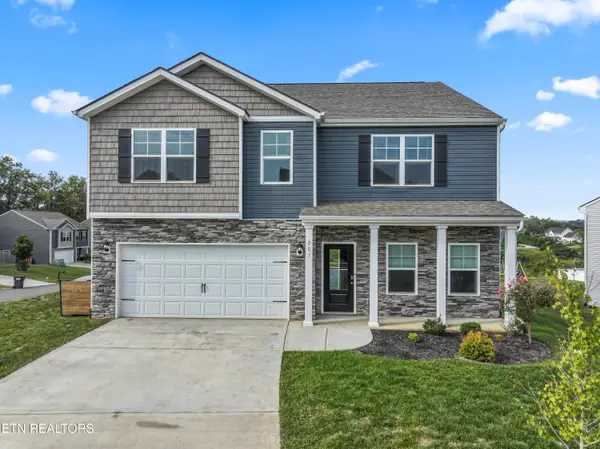 $489,000Active4 beds 3 baths2,804 sq. ft.
$489,000Active4 beds 3 baths2,804 sq. ft.301 Heritage Crossing Drive, Maryville, TN 37804
MLS# 1316303Listed by: REALTY EXECUTIVES ASSOCIATES
