1207 Elsborn Ridge Rd, Maryville, TN 37801
Local realty services provided by:Better Homes and Gardens Real Estate Gwin Realty
1207 Elsborn Ridge Rd,Maryville, TN 37801
$510,000
- 5 Beds
- 4 Baths
- 2,680 sq. ft.
- Single family
- Pending
Listed by:vj johnson
Office:realty executives associates
MLS#:1303449
Source:TN_KAAR
Price summary
- Price:$510,000
- Price per sq. ft.:$190.3
About this home
New Price Improvement! Now listed at $510,000. Welcome to this beautiful spacious 5-bedroom, 3.5-bath home located in the highly desirable Worthington Subdivision (City of Maryville) offers a spacious 2,680 sq ft floor plan designed for comfort and flexibility. Featuring two master suites—one on the main level and one upstairs—plus two laundry rooms (one on each level), this home provides convenience for a variety of living arrangements.
Outdoor living is a highlight, with a covered front entry, covered back patio, and fenced backyard perfect for entertaining or relaxation in this quiet, peaceful neighborhood.
Conveniently located near Sandy Springs Park, Pearson Springs Park, Bicentennial Greenbelt, and the Maryville-Alcoa Greenway, plus shopping and dining at Foothills Mall, Kroger, Walmart, Lowe's, and The Home Depot—all just minutes away.
Note: Home has been professionally staged. Furnishings and décor shown do not convey.
Contact an agent
Home facts
- Year built:2006
- Listing ID #:1303449
- Added:117 day(s) ago
- Updated:September 30, 2025 at 07:30 AM
Rooms and interior
- Bedrooms:5
- Total bathrooms:4
- Full bathrooms:3
- Half bathrooms:1
- Living area:2,680 sq. ft.
Heating and cooling
- Cooling:Central Cooling
- Heating:Central, Electric
Structure and exterior
- Year built:2006
- Building area:2,680 sq. ft.
- Lot area:0.24 Acres
Utilities
- Sewer:Public Sewer
Finances and disclosures
- Price:$510,000
- Price per sq. ft.:$190.3
New listings near 1207 Elsborn Ridge Rd
- New
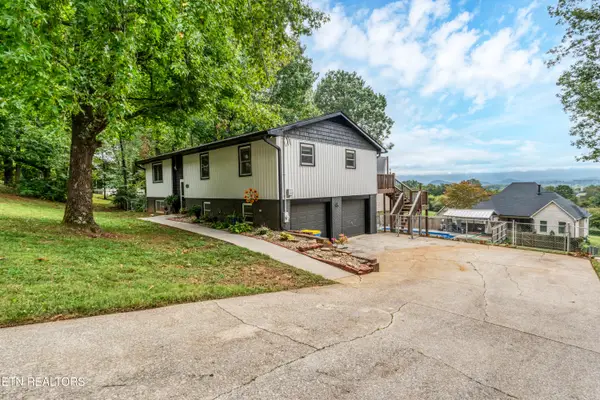 $450,000Active3 beds 3 baths2,327 sq. ft.
$450,000Active3 beds 3 baths2,327 sq. ft.2906 Big Bend Drive, Maryville, TN 37803
MLS# 1316904Listed by: REALTY EXECUTIVES ASSOCIATES - New
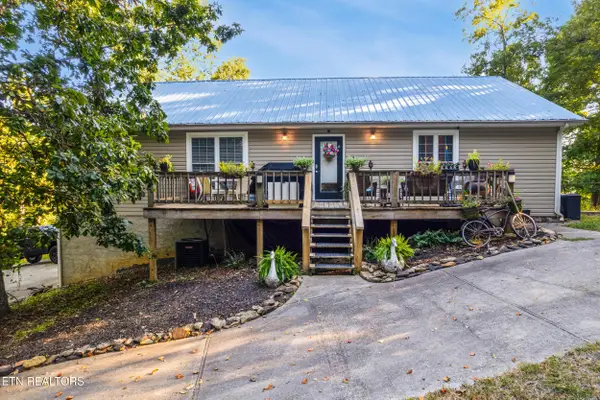 $675,000Active4 beds 3 baths3,400 sq. ft.
$675,000Active4 beds 3 baths3,400 sq. ft.2750 Tn-72, Maryville, TN 37801
MLS# 1316622Listed by: REALTY EXECUTIVES ASSOCIATES - New
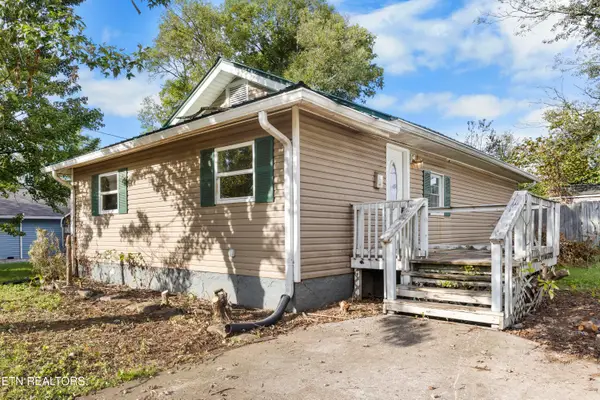 $189,900Active3 beds 1 baths1,110 sq. ft.
$189,900Active3 beds 1 baths1,110 sq. ft.412 Rule St, Maryville, TN 37804
MLS# 1316881Listed by: WALLACE - Open Thu, 5 to 9pmNew
 $306,000Active3 beds 3 baths1,471 sq. ft.
$306,000Active3 beds 3 baths1,471 sq. ft.1808 Bennett Village Drive, Maryville, TN 37804
MLS# 1316852Listed by: WOODY CREEK REALTY, LLC - New
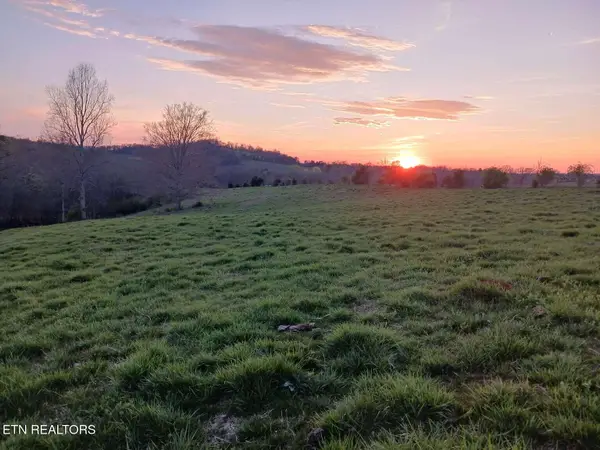 $450,000Active12.01 Acres
$450,000Active12.01 Acres1237 Trigonia Rd, Maryville, TN 37801
MLS# 1316845Listed by: DIYFLATFEE.COM 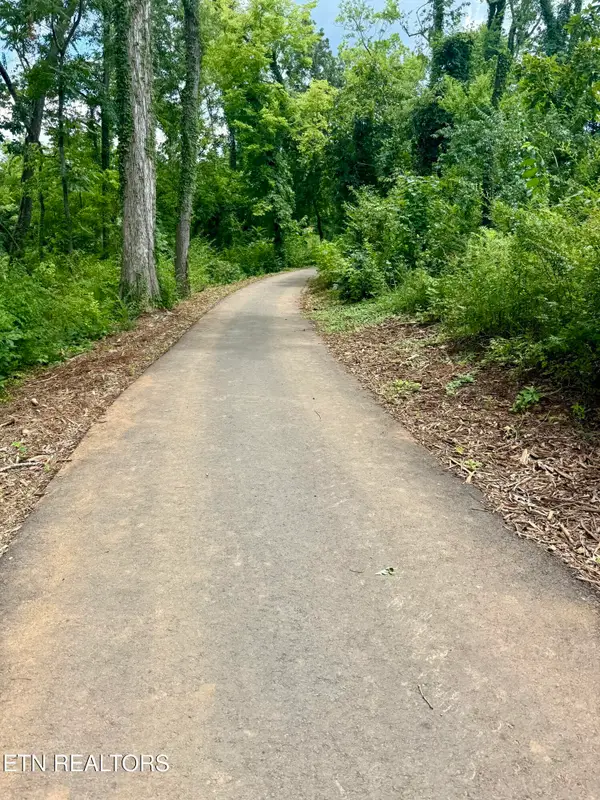 $376,275Pending3 beds 3 baths1,850 sq. ft.
$376,275Pending3 beds 3 baths1,850 sq. ft.1608 Bennett Village Drive, Maryville, TN 37804
MLS# 1316811Listed by: WOODY CREEK REALTY, LLC- New
 $79,000Active0.24 Acres
$79,000Active0.24 Acres3017 Yearling Lane, Maryville, TN 37803
MLS# 1316793Listed by: REALTY EXECUTIVES ASSOCIATES - New
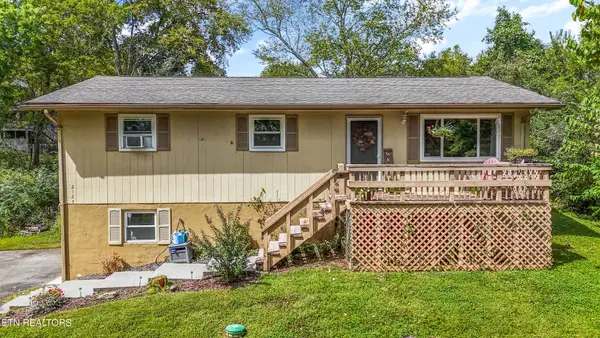 $349,000Active3 beds 2 baths1,512 sq. ft.
$349,000Active3 beds 2 baths1,512 sq. ft.2127 Highland Rd, Maryville, TN 37801
MLS# 3001317Listed by: ENGEL & VLKERS KNOXVILLE - New
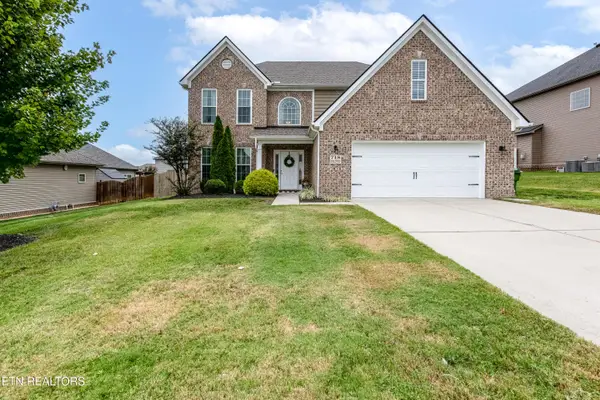 $699,900Active4 beds 3 baths3,165 sq. ft.
$699,900Active4 beds 3 baths3,165 sq. ft.718 Rindlewood Lane, Maryville, TN 37801
MLS# 1316759Listed by: REALTY EXECUTIVES ASSOCIATES - New
 $229,900Active2 beds 1 baths864 sq. ft.
$229,900Active2 beds 1 baths864 sq. ft.311 Carlton Court, Maryville, TN 37804
MLS# 1316749Listed by: REALTY EXECUTIVES ASSOCIATES
