1208 Ft Craig Tr, Maryville, TN 37803
Local realty services provided by:Better Homes and Gardens Real Estate Gwin Realty
1208 Ft Craig Tr,Maryville, TN 37803
$579,900
- 4 Beds
- 3 Baths
- 2,600 sq. ft.
- Single family
- Pending
Listed by: rebecca walls
Office: keller williams signature
MLS#:1308435
Source:TN_KAAR
Price summary
- Price:$579,900
- Price per sq. ft.:$223.04
- Monthly HOA dues:$33.33
About this home
**Holiday Movie Watching package for any contract signed by 12/25/25**(See flyer in photos)
Stunning 4-Bedroom Home with Gameday Porch and Luxurious Primary Suite - The Avery Floor Plan-
Welcome to your dream home! This exquisite Avery floor plan offers an unparalleled blend of elegance and comfort, perfect for modern living. Featuring 4 spacious bedrooms and 2.5 baths, this home is designed to meet all your family's needs.
Main Level Highlights:
• Grand Entryway: Step into your beautiful home through the welcoming foyer or via your attached garage to the mudroom with a built-in entry bench, perfect for dropping off shoes and bags.
• Formal Dining Room: Host unforgettable dinner parties in the gorgeous formal dining room, complete with a coffered ceiling that adds a touch of sophistication.
• Butler's Pantry: Seamlessly connect the dining room to the kitchen through the convenient butler's pantry, ideal for serving and extra storage.
• Gourmet Kitchen: The heart of the home boasts a modern kitchen with top-of-the-line appliances, ample counter space, and an island for casual dining or meal prep.
• Great Room: Open and airy, the great room flows effortlessly from the kitchen, creating a perfect space for entertaining or relaxing with family.
• Gameday Porch: Extend your living space to the outdoors with a covered gameday porch featuring a ceiling fan and a cozy fireplace, ideal for year-round enjoyment.
• Convenient Laundry Room and Guest Bath: Tucked away on the main level, you'll find a well-appointed laundry room and a guest bath, providing both functionality and privacy.
Upper Level Retreat:
• Primary Suite: Escape to the expansive primary suite, a true sanctuary with ample space for a sitting area or home office.
• Additional Bedrooms: Three generously sized bedrooms share a well-designed full bath, offering comfort and privacy for family members or guests.
This Avery floor plan is not just a house; it's a home where you can create lasting memories. From the elegant finishes to the thoughtful layout, every detail is designed to enhance your lifestyle. Don't miss the opportunity to make this exceptional property your own. Schedule a viewing today and experience the charm and luxury of the Avery floor plan!
Contact an agent
Home facts
- Year built:2025
- Listing ID #:1308435
- Added:160 day(s) ago
- Updated:December 22, 2025 at 02:24 PM
Rooms and interior
- Bedrooms:4
- Total bathrooms:3
- Full bathrooms:2
- Half bathrooms:1
- Living area:2,600 sq. ft.
Heating and cooling
- Cooling:Central Cooling
- Heating:Central
Structure and exterior
- Year built:2025
- Building area:2,600 sq. ft.
- Lot area:0.16 Acres
Utilities
- Sewer:Public Sewer
Finances and disclosures
- Price:$579,900
- Price per sq. ft.:$223.04
New listings near 1208 Ft Craig Tr
- New
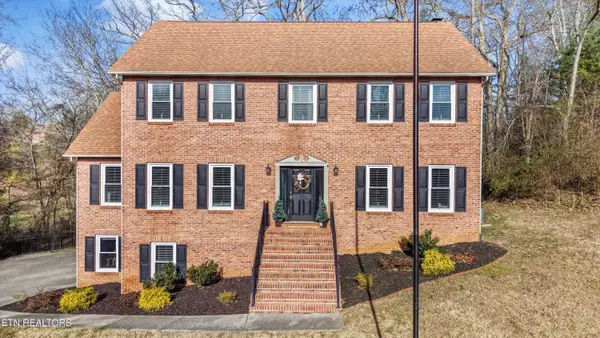 $750,000Active4 beds 4 baths3,436 sq. ft.
$750,000Active4 beds 4 baths3,436 sq. ft.704 Knights Bridge Rd, Maryville, TN 37803
MLS# 1324605Listed by: THE DWIGHT PRICE GROUP REALTY EXECUTIVES ASSOCIATES - New
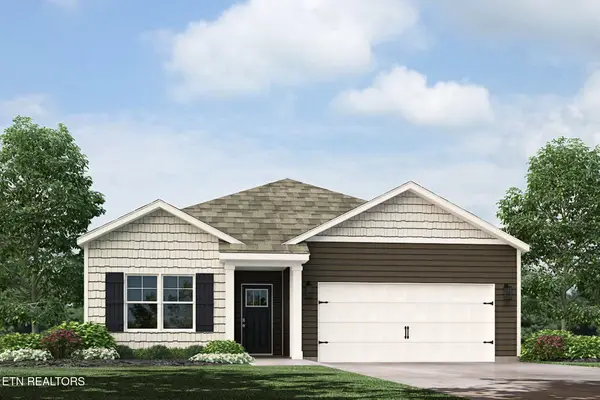 $366,410Active3 beds 2 baths1,618 sq. ft.
$366,410Active3 beds 2 baths1,618 sq. ft.1339 Three Horses Lane, Maryville, TN 37803
MLS# 1324611Listed by: D.R. HORTON - New
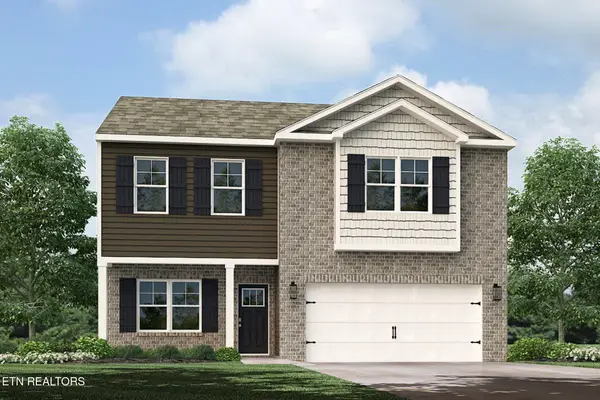 $389,255Active3 beds 3 baths2,164 sq. ft.
$389,255Active3 beds 3 baths2,164 sq. ft.1341 Three Horses Lane, Maryville, TN 37803
MLS# 1324612Listed by: D.R. HORTON - New
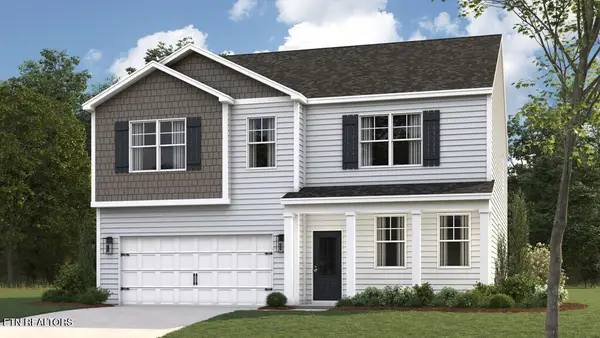 $416,600Active4 beds 3 baths2,804 sq. ft.
$416,600Active4 beds 3 baths2,804 sq. ft.1343 Three Horses Lane, Maryville, TN 37803
MLS# 1324613Listed by: D.R. HORTON - New
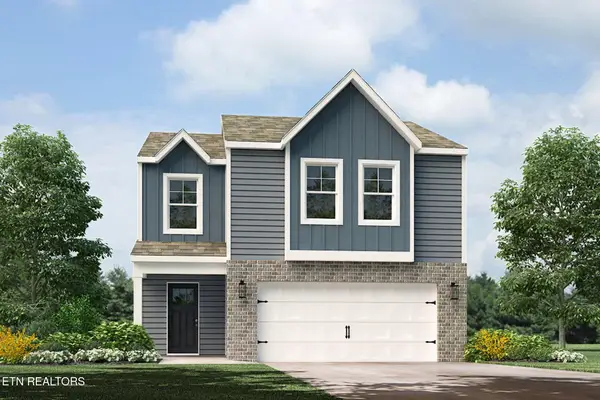 $366,205Active3 beds 3 baths1,645 sq. ft.
$366,205Active3 beds 3 baths1,645 sq. ft.1345 Three Horses Lane, Maryville, TN 37803
MLS# 1324614Listed by: D.R. HORTON - New
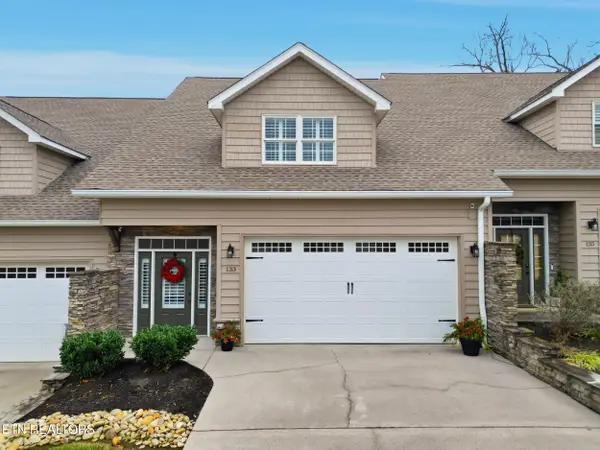 $539,900Active4 beds 3 baths2,574 sq. ft.
$539,900Active4 beds 3 baths2,574 sq. ft.133 Chelsea Lane, Maryville, TN 37803
MLS# 1324581Listed by: THE PRICE AGENCY, REALTY EXECUTIVES - Open Mon, 1pm to 12amNew
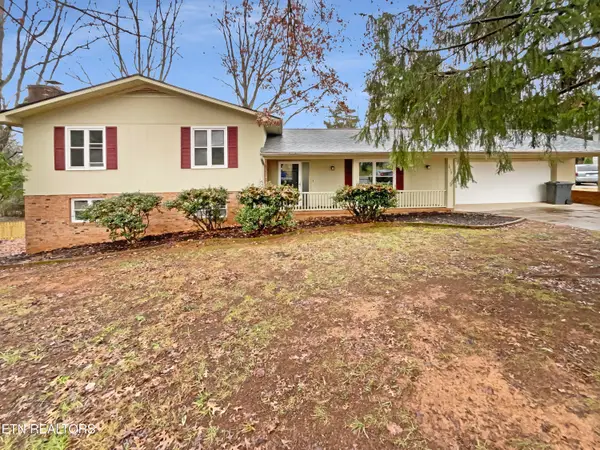 $415,000Active4 beds 3 baths1,408 sq. ft.
$415,000Active4 beds 3 baths1,408 sq. ft.1012 Kensington Blvd, Maryville, TN 37803
MLS# 1324588Listed by: OPENDOOR BROKERAGE, LLC - New
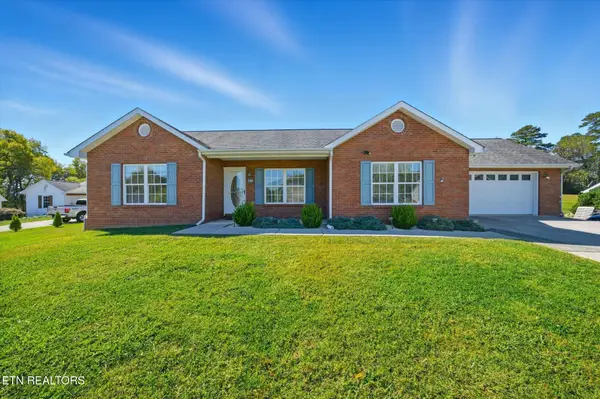 $399,900Active3 beds 2 baths1,516 sq. ft.
$399,900Active3 beds 2 baths1,516 sq. ft.140 Keylee Lane, Maryville, TN 37804
MLS# 3050928Listed by: REALTY EXECUTIVES ASSOCIATES - New
 $459,000Active4 beds 3 baths2,374 sq. ft.
$459,000Active4 beds 3 baths2,374 sq. ft.206 Alfred Mccammon Rd, Maryville, TN 37804
MLS# 1324516Listed by: REALTY EXECUTIVES ASSOCIATES - New
 $559,900Active4 beds 3 baths2,052 sq. ft.
$559,900Active4 beds 3 baths2,052 sq. ft.3215 Harrington Court, Maryville, TN 37803
MLS# 1324495Listed by: BLEVINS GRP, REALTY EXECUTIVES
