1250 Brick Mill Rd, Maryville, TN 37801
Local realty services provided by:Better Homes and Gardens Real Estate Jackson Realty
1250 Brick Mill Rd,Maryville, TN 37801
$2,900,000
- 4 Beds
- 4 Baths
- 6,512 sq. ft.
- Single family
- Active
Listed by: mike howell, becca johnson
Office: realty executives associates
MLS#:1328241
Source:TN_KAAR
Price summary
- Price:$2,900,000
- Price per sq. ft.:$445.33
About this home
50 ACRES Experience unparalleled luxury and countryside charm with this stunning custom estate farm, offering 180-degree mountain views and exceptional craftsmanship throughout.
Spanning over 6,000 sq. ft. of heated and cooled space, this 4-bedroom, 3.5-bath home is designed with both elegance and functionality. The rounded knockdown custom sheetrock walls add architectural character, while the Hardie plank siding ensures lasting durability.
The gourmet kitchen is a chef's dream, featuring high-end appliances, custom-built cabinetry, granite countertops, and a double oven, perfect for preparing meals with ease.
Beyond the home, the property is well-equipped for farm life or equestrian use with a large oversized tractor barn offering ample room for cattle, horses, equipment, or additional storage. Whether you're seeking a private retreat, working farm, or equestrian estate, this property provides limitless possibilities in a picturesque setting.
Contact an agent
Home facts
- Year built:2017
- Listing ID #:1328241
- Added:358 day(s) ago
- Updated:February 11, 2026 at 03:36 PM
Rooms and interior
- Bedrooms:4
- Total bathrooms:4
- Full bathrooms:3
- Half bathrooms:1
- Living area:6,512 sq. ft.
Heating and cooling
- Cooling:Central Cooling
- Heating:Central, Electric, Heat Pump, Propane
Structure and exterior
- Year built:2017
- Building area:6,512 sq. ft.
- Lot area:50.15 Acres
Utilities
- Sewer:Septic Tank
Finances and disclosures
- Price:$2,900,000
- Price per sq. ft.:$445.33
New listings near 1250 Brick Mill Rd
- New
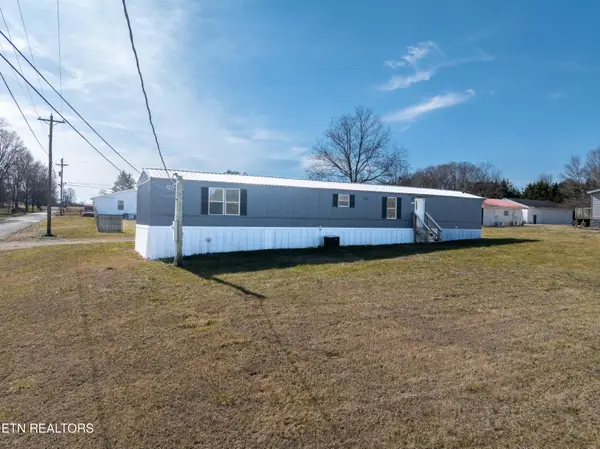 $184,900Active2 beds 2 baths1,260 sq. ft.
$184,900Active2 beds 2 baths1,260 sq. ft.4748 Wildwood Rd, Maryville, TN 37804
MLS# 1329285Listed by: REALTY EXECUTIVES ASSOCIATES - New
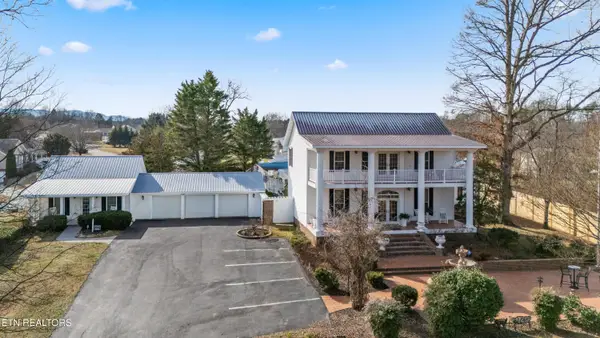 $998,900Active4 beds 4 baths7,228 sq. ft.
$998,900Active4 beds 4 baths7,228 sq. ft.2947 Sam James Rd, Maryville, TN 37803
MLS# 1329130Listed by: REALTY EXECUTIVES ASSOCIATES - New
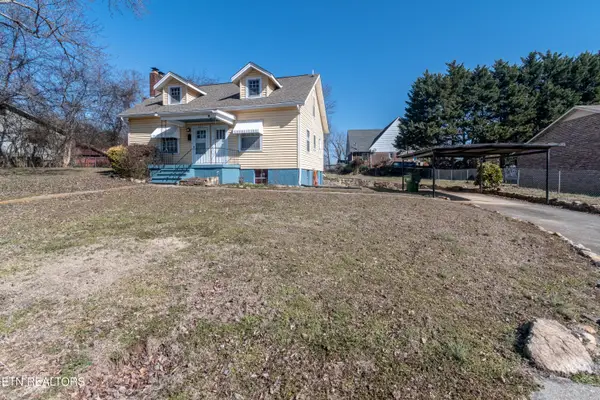 $319,900Active3 beds 2 baths1,444 sq. ft.
$319,900Active3 beds 2 baths1,444 sq. ft.508 S Ruth St, Maryville, TN 37803
MLS# 1329096Listed by: REMAX FIRST - Coming Soon
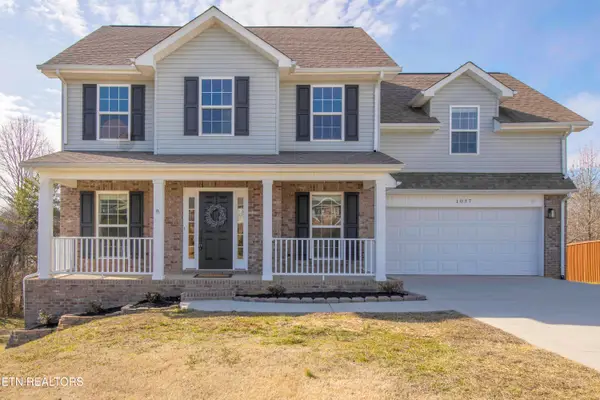 $585,000Coming Soon5 beds 4 baths
$585,000Coming Soon5 beds 4 baths1037 Ruscello Drive, Maryville, TN 37801
MLS# 1329103Listed by: WALLACE JENNIFER SCATES GROUP - Coming Soon
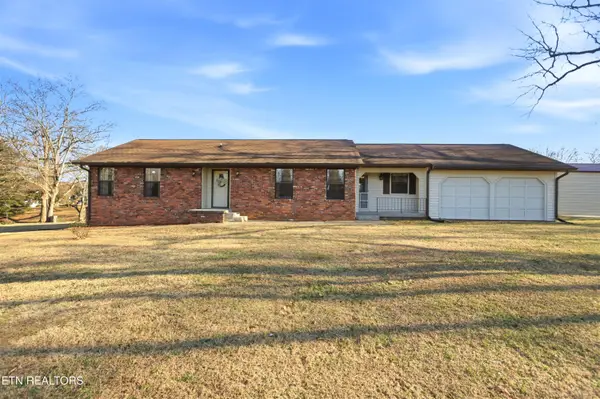 $449,000Coming Soon3 beds 2 baths
$449,000Coming Soon3 beds 2 baths3316 Wildwood Rd, Maryville, TN 37804
MLS# 1329072Listed by: THE PRICE AGENCY, REALTY EXECUTIVES - New
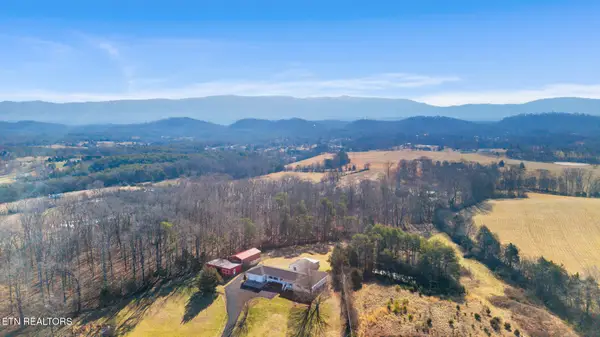 $450,000Active10 Acres
$450,000Active10 Acres2012 Calderwood Hwy, Maryville, TN 37801
MLS# 1329075Listed by: REALTY EXECUTIVES ASSOCIATES - New
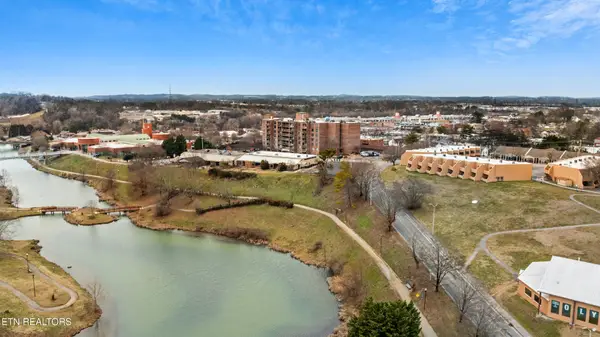 $295,000Active2 beds 2 baths1,238 sq. ft.
$295,000Active2 beds 2 baths1,238 sq. ft.504 Regal Tower, Maryville, TN 37804
MLS# 3124539Listed by: UNITED REAL ESTATE SOLUTIONS - New
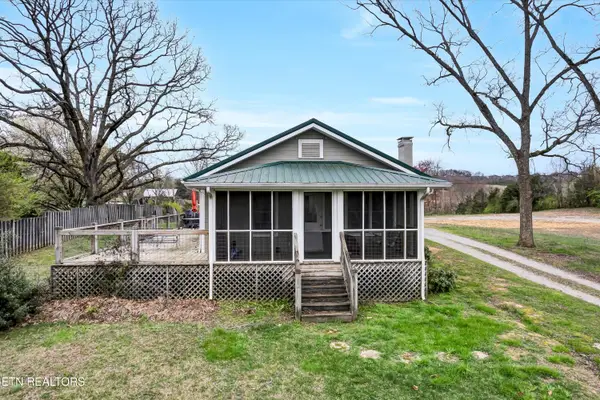 $479,900Active1 beds 1 baths980 sq. ft.
$479,900Active1 beds 1 baths980 sq. ft.2036 Morganton Rd, Maryville, TN 37801
MLS# 1329033Listed by: LECONTE REALTY, LLC - New
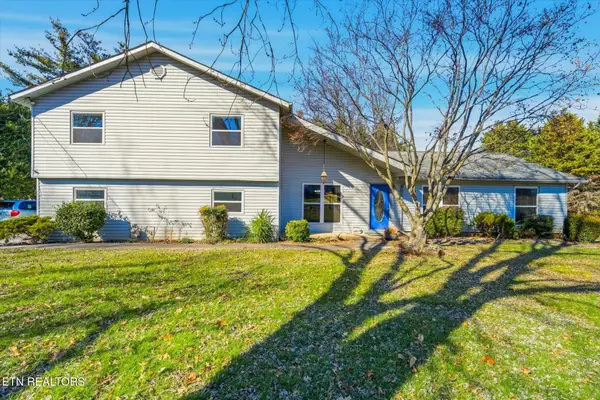 $395,000Active3 beds 3 baths2,663 sq. ft.
$395,000Active3 beds 3 baths2,663 sq. ft.1014 Kensington Blvd, Maryville, TN 37803
MLS# 1329022Listed by: REALTY EXECUTIVES ASSOCIATES - New
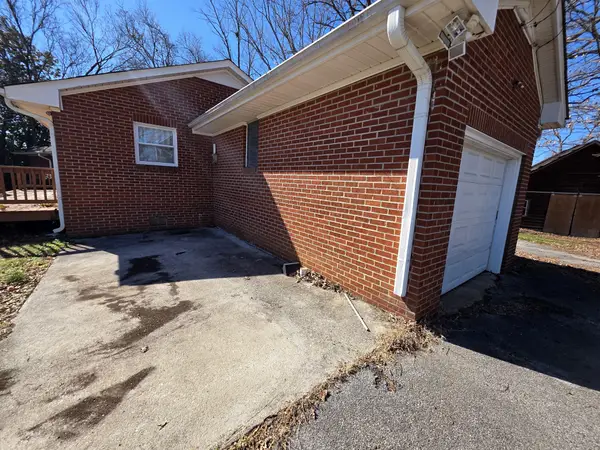 $309,000Active4 beds 2 baths1,556 sq. ft.
$309,000Active4 beds 2 baths1,556 sq. ft.2001 Lacy Ln, Maryville, TN 37801
MLS# 3127689Listed by: REZULTS REALTY, LLC

