130 Chelsea Lane, Maryville, TN 37803
Local realty services provided by:Better Homes and Gardens Real Estate Jackson Realty
130 Chelsea Lane,Maryville, TN 37803
$490,000
- 3 Beds
- 3 Baths
- 2,696 sq. ft.
- Single family
- Pending
Listed by: amanda sullivan, suzanne fuller
Office: mike fuller realty & co
MLS#:1308908
Source:TN_KAAR
Price summary
- Price:$490,000
- Price per sq. ft.:$181.75
- Monthly HOA dues:$200
About this home
2/1 buydown option available! Call today for details.
Spacious, Step-Free Main-Level Living Just Minutes from Maryville!
Welcome to this beautifully maintained 3-bedroom, 2.5-bath condo offering nearly 3,000 sq. ft. of thoughtfully designed living space just outside Maryville city limits—NO CITY TAXES, yet all the convenience of in-town living!
Main Level Highlights:
No Steps from garage throughout the first floor with includes the master BR - step-free living.
Open-concept layout ideal for entertaining.
Custom kitchen cabinetry with stainless steel appliances, granite countertops, and a brand-new dishwasher (installed <2 months ago).
Hardwood floors and crown molding throughout.
Primary suite on the main floor with a private ensuite bath—your personal retreat.
Laundry room conveniently located on the main level.
Lower-Level Comfort:
Two generously sized secondary bedrooms.
Spacious recreation/family room with kitchenette—great for guests or multi-generational living.
Full guest bath with tile flooring and custom cabinetry.
New luxury vinyl plank (LVP) flooring throughout the lower level.
Abundant storage space, including a fully floored attic.
Additional Features:
2-car garage with built-in storage system and epoxy-coated floor.
Ceiling fans in every bedroom and both living rooms.
Well-built, well insulated soundproof walls provides peace and privacy.
Beautiful sunset views from both upper and lower decks.
No yard work required—low-maintenance lifestyle.
Upcoming sidewalk access to Sandy Springs Park and the Greenbelt trail connecting all of Maryville and Alcoa.
Enjoy the perfect blend of comfort, privacy, and convenience in this move-in ready home. Ideal for those looking for main-level living with extra space for family, hobbies, or guests on additional lower level.
Contact an agent
Home facts
- Year built:2015
- Listing ID #:1308908
- Added:209 day(s) ago
- Updated:February 10, 2026 at 08:36 AM
Rooms and interior
- Bedrooms:3
- Total bathrooms:3
- Full bathrooms:2
- Half bathrooms:1
- Living area:2,696 sq. ft.
Heating and cooling
- Cooling:Central Cooling
- Heating:Central, Electric
Structure and exterior
- Year built:2015
- Building area:2,696 sq. ft.
- Lot area:0.08 Acres
Schools
- High school:William Blount
- Middle school:Carpenters
- Elementary school:Fairview
Utilities
- Sewer:Public Sewer
Finances and disclosures
- Price:$490,000
- Price per sq. ft.:$181.75
New listings near 130 Chelsea Lane
- New
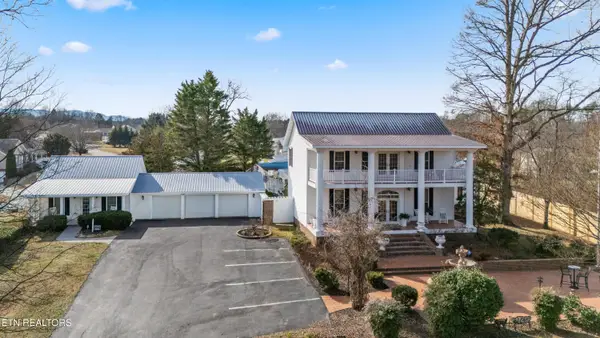 $998,900Active4 beds 4 baths7,228 sq. ft.
$998,900Active4 beds 4 baths7,228 sq. ft.2947 Sam James Rd, Maryville, TN 37803
MLS# 1329130Listed by: REALTY EXECUTIVES ASSOCIATES - New
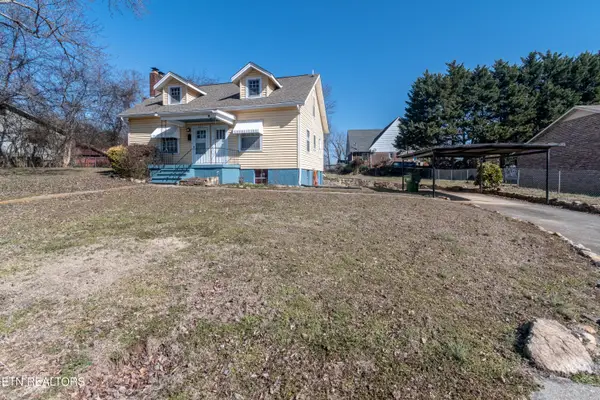 $319,900Active3 beds 2 baths1,444 sq. ft.
$319,900Active3 beds 2 baths1,444 sq. ft.508 S Ruth St, Maryville, TN 37803
MLS# 1329096Listed by: REMAX FIRST - Coming Soon
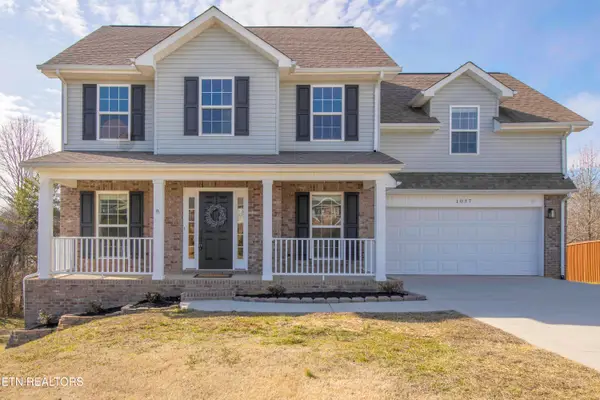 $585,000Coming Soon5 beds 4 baths
$585,000Coming Soon5 beds 4 baths1037 Ruscello Drive, Maryville, TN 37801
MLS# 1329103Listed by: WALLACE JENNIFER SCATES GROUP - Coming Soon
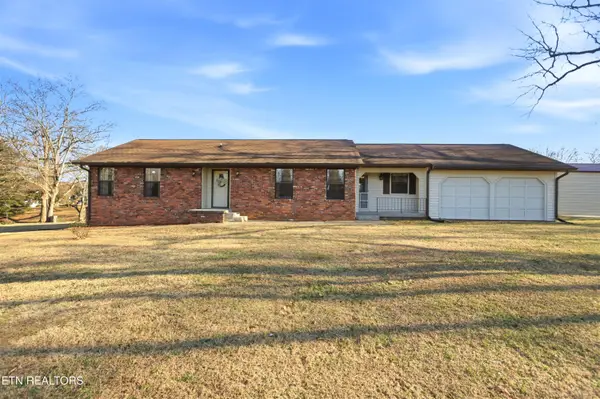 $449,000Coming Soon3 beds 2 baths
$449,000Coming Soon3 beds 2 baths3316 Wildwood Rd, Maryville, TN 37804
MLS# 1329072Listed by: THE PRICE AGENCY, REALTY EXECUTIVES - New
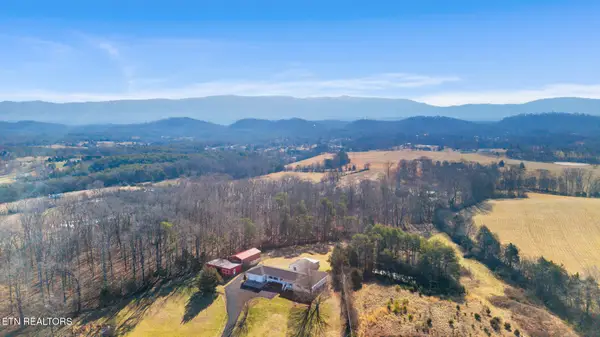 $450,000Active10 Acres
$450,000Active10 Acres2012 Calderwood Hwy, Maryville, TN 37801
MLS# 1329075Listed by: REALTY EXECUTIVES ASSOCIATES - New
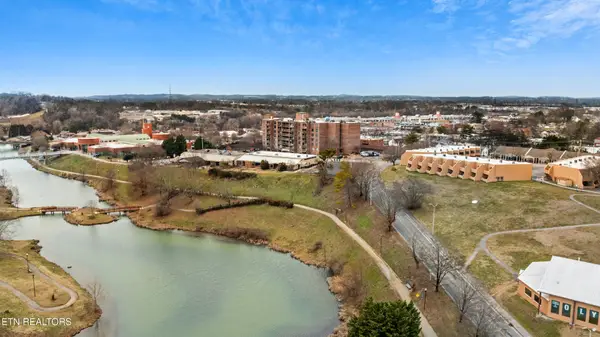 $295,000Active2 beds 2 baths1,238 sq. ft.
$295,000Active2 beds 2 baths1,238 sq. ft.504 Regal Tower, Maryville, TN 37804
MLS# 3124539Listed by: UNITED REAL ESTATE SOLUTIONS - New
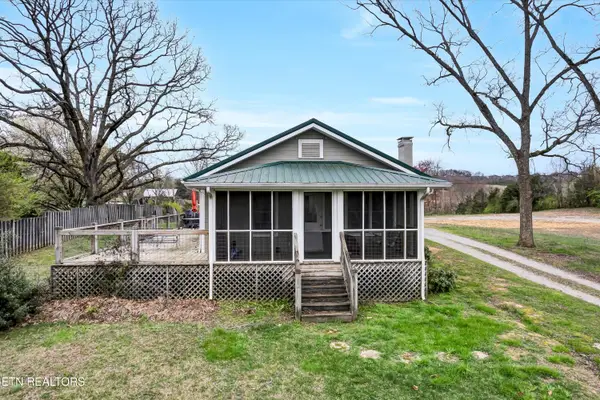 $479,900Active1 beds 1 baths980 sq. ft.
$479,900Active1 beds 1 baths980 sq. ft.2036 Morganton Rd, Maryville, TN 37801
MLS# 1329033Listed by: LECONTE REALTY, LLC - New
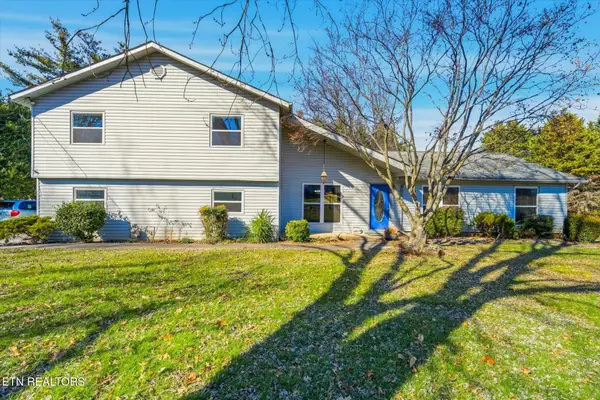 $395,000Active3 beds 3 baths2,663 sq. ft.
$395,000Active3 beds 3 baths2,663 sq. ft.1014 Kensington Blvd, Maryville, TN 37803
MLS# 1329022Listed by: REALTY EXECUTIVES ASSOCIATES - New
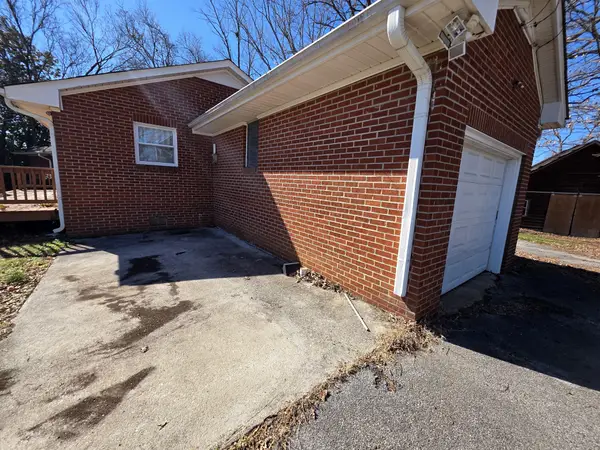 $309,000Active4 beds 2 baths1,556 sq. ft.
$309,000Active4 beds 2 baths1,556 sq. ft.2001 Lacy Ln, Maryville, TN 37801
MLS# 3127689Listed by: REZULTS REALTY, LLC - New
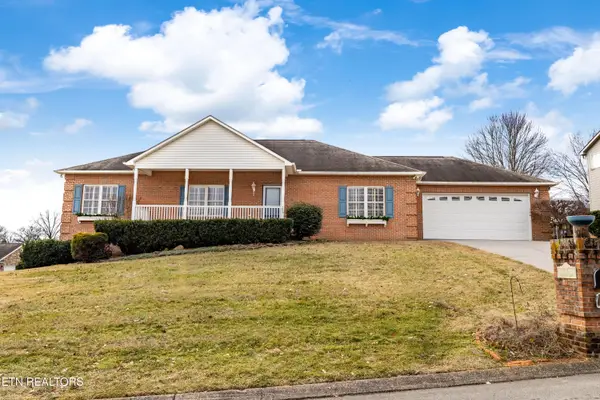 $675,000Active4 beds 3 baths2,957 sq. ft.
$675,000Active4 beds 3 baths2,957 sq. ft.405 Amberland Lane, Maryville, TN 37804
MLS# 1328929Listed by: REALTY EXECUTIVES ASSOCIATES

