1314 Fort Craig Tr, Maryville, TN 37803
Local realty services provided by:Better Homes and Gardens Real Estate Gwin Realty
1314 Fort Craig Tr,Maryville, TN 37803
$579,900
- 4 Beds
- 3 Baths
- 2,600 sq. ft.
- Single family
- Active
Listed by: rebecca walls
Office: keller williams signature
MLS#:1313298
Source:TN_KAAR
Price summary
- Price:$579,900
- Price per sq. ft.:$223.04
- Monthly HOA dues:$33.33
About this home
**The last available Avery Floor Plan in Melton Meadows!** Stunning 4-Bedroom Home with Gameday Porch and Luxurious Primary Suite - this Avery floor plan is situated on a cul de sac in the charming neighborhood of Melton Meadows in Maryville, TN.
Welcome to your dream home! This exquisite Avery floor plan offers an unparalleled blend of elegance and comfort, perfect for modern living. Featuring 4 spacious bedrooms and 2.5 baths, this home is designed to meet all your family's needs.
Main Level Highlights:
• Grand Entryway: Step into your beautiful home through the welcoming foyer or via your attached garage to the mudroom with a built-in entry bench, perfect for dropping off shoes and bags.
• Formal Dining Room: Host unforgettable dinner parties in the gorgeous formal dining room, complete with a coffered ceiling that adds a touch of sophistication.
• Butler's Pantry: Seamlessly connect the dining room to the kitchen through the convenient butler's pantry, ideal for serving and extra storage.
• Gourmet Kitchen: The heart of the home boasts a modern kitchen with top-of-the-line appliances, ample counter space, and an island for casual dining or meal prep.
• Great Room: Open and airy, the great room flows effortlessly from the kitchen, creating a perfect space for entertaining or relaxing with family.
• Gameday Porch: Extend your living space to the outdoors with a covered gameday porch featuring a ceiling fan and a cozy fireplace, ideal for year-round enjoyment.
• Convenient Laundry Room and Guest Bath: Tucked away on the main level, you'll find a well-appointed laundry room and a guest bath, providing both functionality and privacy.
Upper Level Retreat:
• Primary Suite: Escape to the expansive primary suite, a true sanctuary with ample space for a sitting area or home office.
• Additional Bedrooms: Three generously sized bedrooms share a well-designed full bath, offering comfort and privacy for family members or guests.
This Avery floor plan is not just a house; it's a home where you can create lasting memories. From the elegant finishes to the thoughtful layout, every detail is designed to enhance your lifestyle. Don't miss the opportunity to make this exceptional property your own. Schedule a viewing today and experience the charm and luxury of the Avery floor plan!
*Taxes are based on assessed value pre-construction**Builder is offering 2% in closing costs/buydown points/Buyers Choice if utilizing builder's preferred lender*
Contact an agent
Home facts
- Year built:2025
- Listing ID #:1313298
- Added:170 day(s) ago
- Updated:February 11, 2026 at 03:25 PM
Rooms and interior
- Bedrooms:4
- Total bathrooms:3
- Full bathrooms:2
- Half bathrooms:1
- Living area:2,600 sq. ft.
Heating and cooling
- Cooling:Central Cooling
- Heating:Central
Structure and exterior
- Year built:2025
- Building area:2,600 sq. ft.
- Lot area:0.16 Acres
Utilities
- Sewer:Public Sewer
Finances and disclosures
- Price:$579,900
- Price per sq. ft.:$223.04
New listings near 1314 Fort Craig Tr
- New
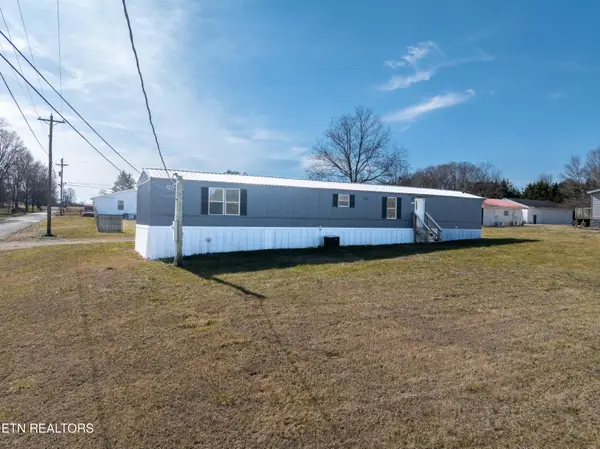 $184,900Active2 beds 2 baths1,260 sq. ft.
$184,900Active2 beds 2 baths1,260 sq. ft.4748 Wildwood Rd, Maryville, TN 37804
MLS# 1329285Listed by: REALTY EXECUTIVES ASSOCIATES - Coming SoonOpen Sun, 7 to 9pm
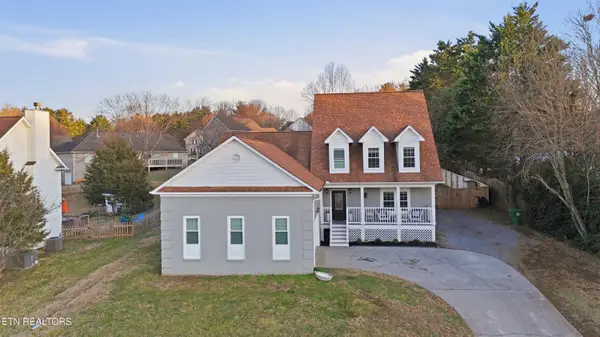 $750,000Coming Soon4 beds 3 baths
$750,000Coming Soon4 beds 3 baths1846 Southcliff Drive, Maryville, TN 37803
MLS# 1329152Listed by: KELLER WILLIAMS REALTY - New
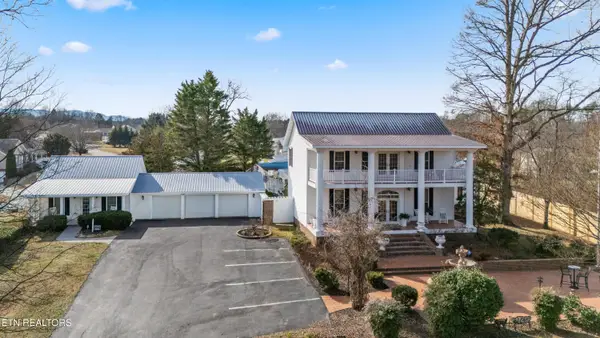 $998,900Active4 beds 4 baths7,228 sq. ft.
$998,900Active4 beds 4 baths7,228 sq. ft.2947 Sam James Rd, Maryville, TN 37803
MLS# 1329130Listed by: REALTY EXECUTIVES ASSOCIATES - New
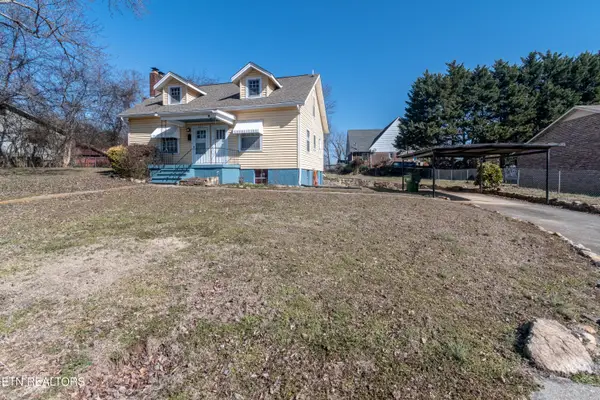 $319,900Active3 beds 2 baths1,444 sq. ft.
$319,900Active3 beds 2 baths1,444 sq. ft.508 S Ruth St, Maryville, TN 37803
MLS# 1329096Listed by: REMAX FIRST - Coming Soon
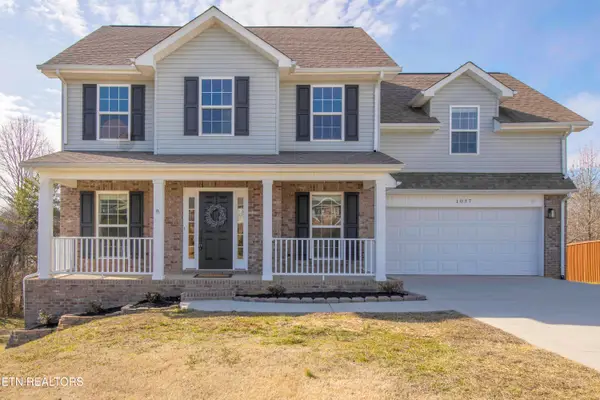 $585,000Coming Soon5 beds 4 baths
$585,000Coming Soon5 beds 4 baths1037 Ruscello Drive, Maryville, TN 37801
MLS# 1329103Listed by: WALLACE JENNIFER SCATES GROUP - Coming Soon
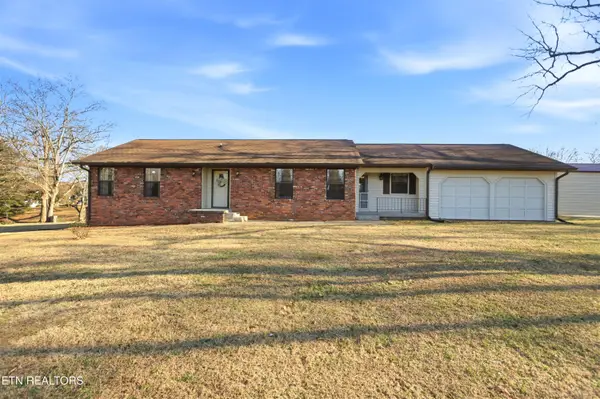 $449,000Coming Soon3 beds 2 baths
$449,000Coming Soon3 beds 2 baths3316 Wildwood Rd, Maryville, TN 37804
MLS# 1329072Listed by: THE PRICE AGENCY, REALTY EXECUTIVES - New
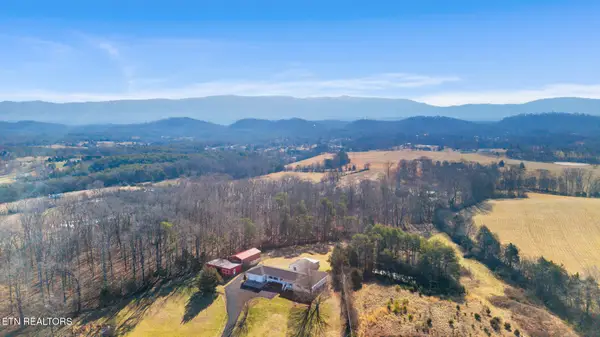 $450,000Active10 Acres
$450,000Active10 Acres2012 Calderwood Hwy, Maryville, TN 37801
MLS# 1329075Listed by: REALTY EXECUTIVES ASSOCIATES - New
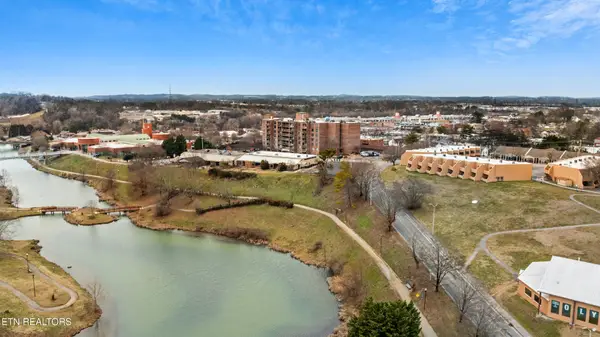 $295,000Active2 beds 2 baths1,238 sq. ft.
$295,000Active2 beds 2 baths1,238 sq. ft.504 Regal Tower, Maryville, TN 37804
MLS# 3124539Listed by: UNITED REAL ESTATE SOLUTIONS - New
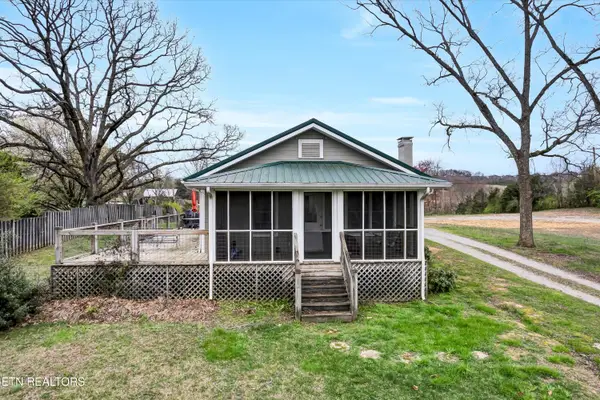 $479,900Active1 beds 1 baths980 sq. ft.
$479,900Active1 beds 1 baths980 sq. ft.2036 Morganton Rd, Maryville, TN 37801
MLS# 1329033Listed by: LECONTE REALTY, LLC - New
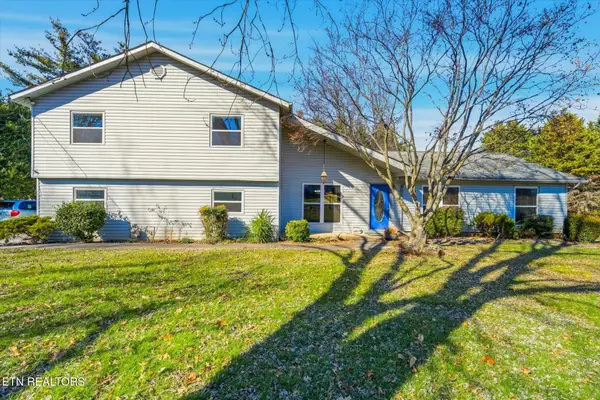 $395,000Active3 beds 3 baths2,663 sq. ft.
$395,000Active3 beds 3 baths2,663 sq. ft.1014 Kensington Blvd, Maryville, TN 37803
MLS# 1329022Listed by: REALTY EXECUTIVES ASSOCIATES

