1331 Woodside Park Drive, Maryville, TN 37801
Local realty services provided by:Better Homes and Gardens Real Estate Jackson Realty
1331 Woodside Park Drive,Maryville, TN 37801
$450,000
- 4 Beds
- 3 Baths
- 2,072 sq. ft.
- Single family
- Pending
Listed by: lori keough
Office: keller williams
MLS#:1317101
Source:TN_KAAR
Price summary
- Price:$450,000
- Price per sq. ft.:$217.18
About this home
Discover timeless style and modern comfort at 1331 Woodside Park Drive, perfectly situated o a quiet cul-de-sac. This fully renovated home offers a seamless blend of elegance and functionality, featuring 4 bedrooms and 3 full bathrooms. The versatile lower level includes a spacious fourth bedroom that could easily serve as a large family room, complete with a striking stone wood-burning fireplace and an eye-catching epoxy floor. The heart of the home is the stunning kitchen, with quartz countertops, soft-close cabinetry, and brand-new appliances. Bathrooms and flooring have been beautifully updated throughout, and a brand-new bathtub adds a fresh touch. Thoughtfully reimagined closets provide modern convenience, while the 2 ½ car garage offers ample space for vehicles and storage. Step outside to enjoy the privacy of the backyard, an ideal retreat for quiet evenings or entertaining. Every detail has been carefully designed, making this home move-in ready and effortlessly inviting.
Contact an agent
Home facts
- Year built:1990
- Listing ID #:1317101
- Added:134 day(s) ago
- Updated:February 10, 2026 at 08:36 AM
Rooms and interior
- Bedrooms:4
- Total bathrooms:3
- Full bathrooms:3
- Living area:2,072 sq. ft.
Heating and cooling
- Cooling:Central Cooling
- Heating:Central, Electric, Heat Pump
Structure and exterior
- Year built:1990
- Building area:2,072 sq. ft.
- Lot area:0.58 Acres
Schools
- High school:William Blount
- Middle school:Union Grove
- Elementary school:Union Grove
Utilities
- Sewer:Septic Tank
Finances and disclosures
- Price:$450,000
- Price per sq. ft.:$217.18
New listings near 1331 Woodside Park Drive
- New
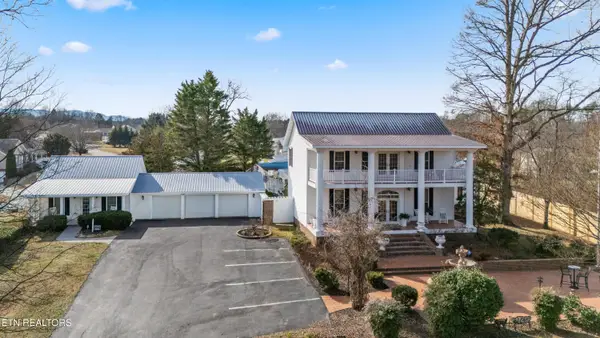 $998,900Active4 beds 4 baths7,228 sq. ft.
$998,900Active4 beds 4 baths7,228 sq. ft.2947 Sam James Rd, Maryville, TN 37803
MLS# 1329130Listed by: REALTY EXECUTIVES ASSOCIATES - New
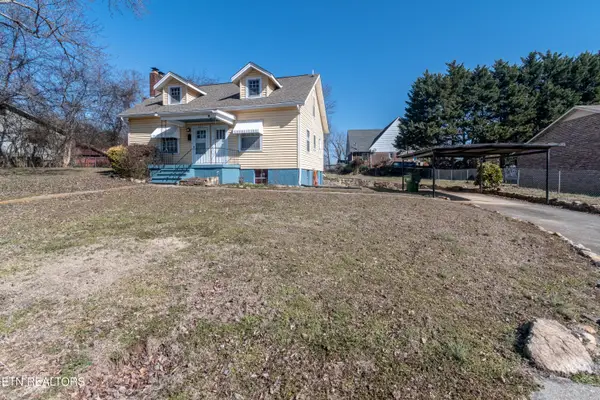 $319,900Active3 beds 2 baths1,444 sq. ft.
$319,900Active3 beds 2 baths1,444 sq. ft.508 S Ruth St, Maryville, TN 37803
MLS# 1329096Listed by: REMAX FIRST - Coming Soon
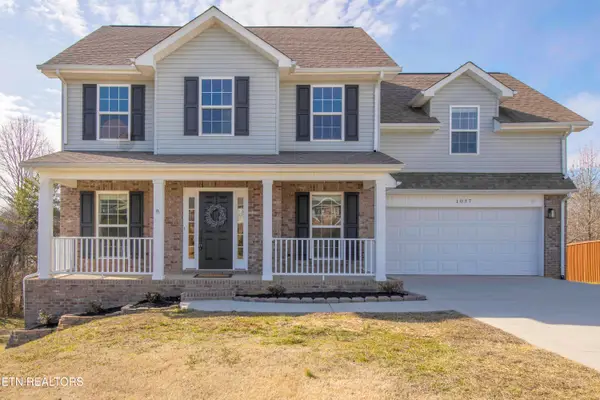 $585,000Coming Soon5 beds 4 baths
$585,000Coming Soon5 beds 4 baths1037 Ruscello Drive, Maryville, TN 37801
MLS# 1329103Listed by: WALLACE JENNIFER SCATES GROUP - Coming Soon
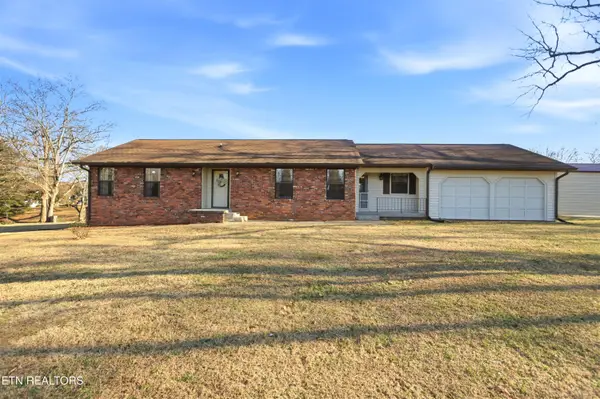 $449,000Coming Soon3 beds 2 baths
$449,000Coming Soon3 beds 2 baths3316 Wildwood Rd, Maryville, TN 37804
MLS# 1329072Listed by: THE PRICE AGENCY, REALTY EXECUTIVES - New
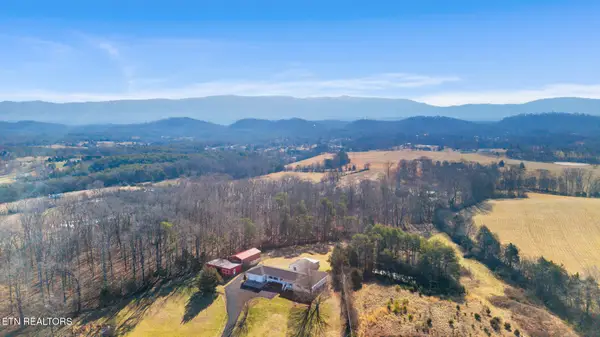 $450,000Active10 Acres
$450,000Active10 Acres2012 Calderwood Hwy, Maryville, TN 37801
MLS# 1329075Listed by: REALTY EXECUTIVES ASSOCIATES - New
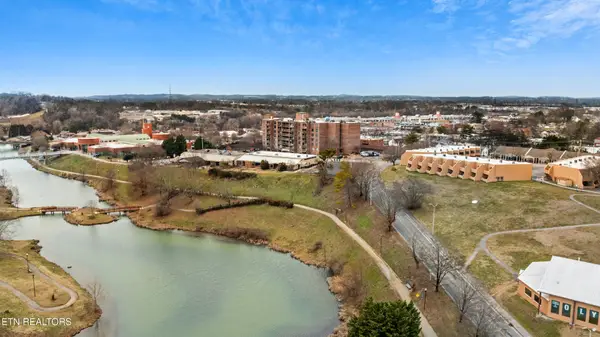 $295,000Active2 beds 2 baths1,238 sq. ft.
$295,000Active2 beds 2 baths1,238 sq. ft.504 Regal Tower, Maryville, TN 37804
MLS# 3124539Listed by: UNITED REAL ESTATE SOLUTIONS - New
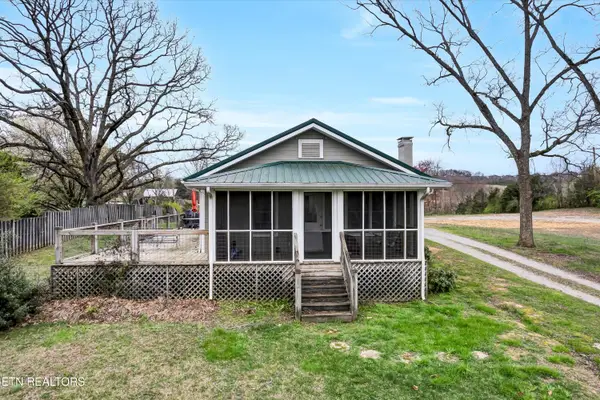 $479,900Active1 beds 1 baths980 sq. ft.
$479,900Active1 beds 1 baths980 sq. ft.2036 Morganton Rd, Maryville, TN 37801
MLS# 1329033Listed by: LECONTE REALTY, LLC - New
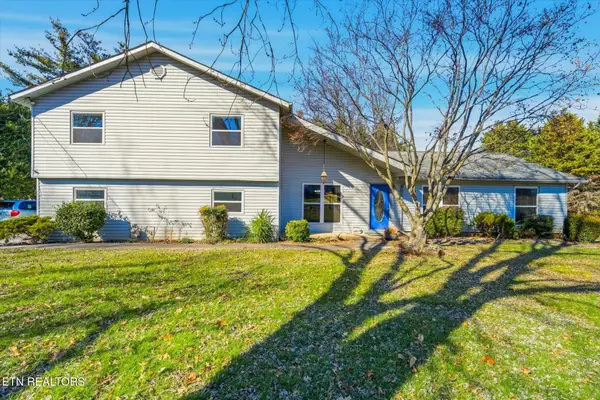 $395,000Active3 beds 3 baths2,663 sq. ft.
$395,000Active3 beds 3 baths2,663 sq. ft.1014 Kensington Blvd, Maryville, TN 37803
MLS# 1329022Listed by: REALTY EXECUTIVES ASSOCIATES - New
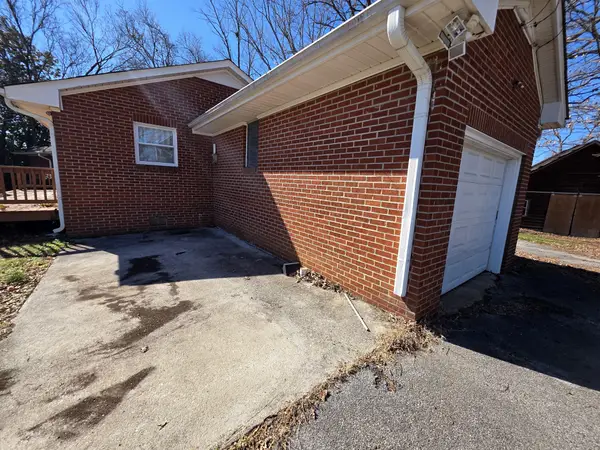 $309,000Active4 beds 2 baths1,556 sq. ft.
$309,000Active4 beds 2 baths1,556 sq. ft.2001 Lacy Ln, Maryville, TN 37801
MLS# 3127689Listed by: REZULTS REALTY, LLC - New
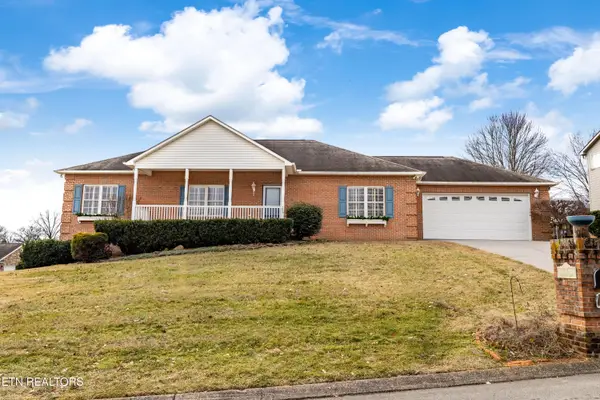 $675,000Active4 beds 3 baths2,957 sq. ft.
$675,000Active4 beds 3 baths2,957 sq. ft.405 Amberland Lane, Maryville, TN 37804
MLS# 1328929Listed by: REALTY EXECUTIVES ASSOCIATES

