134 Otis Way, Maryville, TN 37801
Local realty services provided by:Better Homes and Gardens Real Estate Gwin Realty
134 Otis Way,Maryville, TN 37801
$545,000
- 3 Beds
- 3 Baths
- 1,786 sq. ft.
- Single family
- Active
Listed by:matthew thomas
Office:realty executives associates
MLS#:1304848
Source:TN_KAAR
Price summary
- Price:$545,000
- Price per sq. ft.:$305.15
- Monthly HOA dues:$18
About this home
New Construction Craftsman Home with Mountain Views on 1.91 Acres at the end of private Way.
This stunning new construction home blends timeless Craftsman style with modern finishes and is proudly offered by the builder. Nestled on a spacious 1.91-acre lot, the home features vinyl siding, a Brick foundation, and picturesque mountain views. Enjoy outdoor living on the covered rear porch or take advantage of the Over-sized attached 2-car garage for added convenience.
Step inside to an inviting open floor plan designed for comfort and functionality. The living room boasts an LP fireplace with stone Surround, perfect for cozy evenings, and flows seamlessly into the Dinning and kitchen. The kitchen is a chefs delight, complete with granite counter tops, bar seating, and ample cabinetry.
The generously sized master suite is a private retreat, featuring a walk-in closet, and a luxurious en-suite bath. Quality craftsmanship and thoughtful design make this home a must-see for buyers seeking both beauty and practicality with private setting on end of Private Way.
Don't miss your chance to own this beautiful new home in a serene setting schedule your private tour today!
Buyers to Verify All Information.
Contact an agent
Home facts
- Year built:2025
- Listing ID #:1304848
- Added:105 day(s) ago
- Updated:September 29, 2025 at 06:08 PM
Rooms and interior
- Bedrooms:3
- Total bathrooms:3
- Full bathrooms:2
- Half bathrooms:1
- Living area:1,786 sq. ft.
Heating and cooling
- Cooling:Central Cooling
- Heating:Central, Electric, Propane
Structure and exterior
- Year built:2025
- Building area:1,786 sq. ft.
- Lot area:1.91 Acres
Utilities
- Sewer:Septic Tank
Finances and disclosures
- Price:$545,000
- Price per sq. ft.:$305.15
New listings near 134 Otis Way
- New
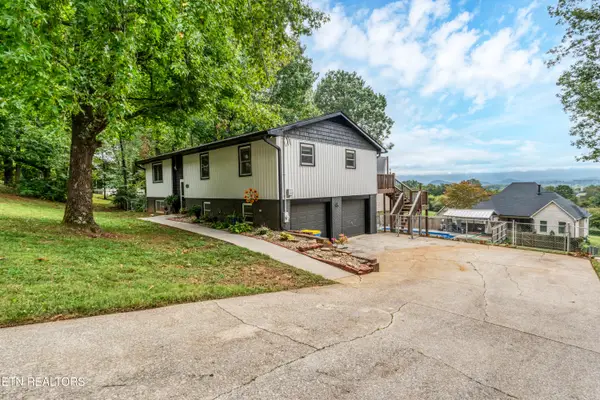 $450,000Active3 beds 3 baths2,327 sq. ft.
$450,000Active3 beds 3 baths2,327 sq. ft.2906 Big Bend Drive, Maryville, TN 37803
MLS# 1316904Listed by: REALTY EXECUTIVES ASSOCIATES - New
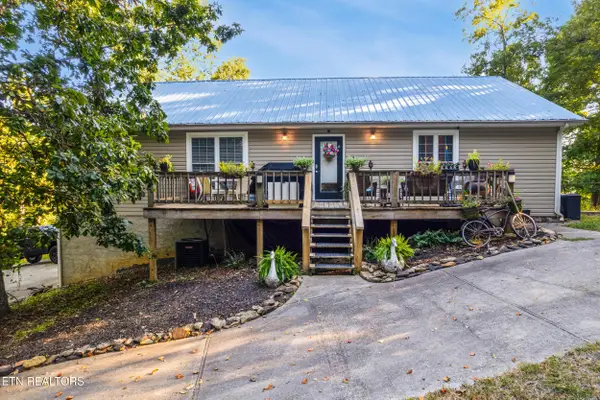 $675,000Active4 beds 3 baths3,400 sq. ft.
$675,000Active4 beds 3 baths3,400 sq. ft.2750 Tn-72, Maryville, TN 37801
MLS# 1316622Listed by: REALTY EXECUTIVES ASSOCIATES - New
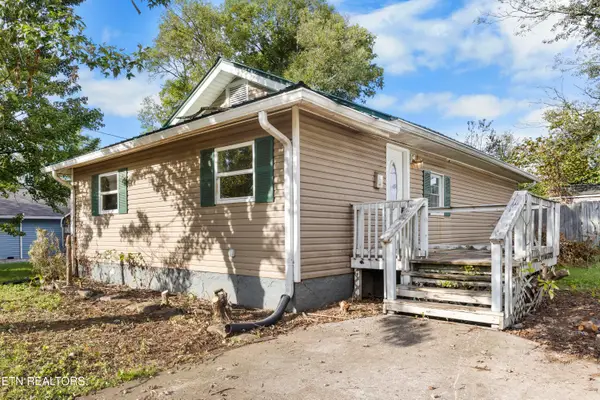 $189,900Active3 beds 1 baths1,110 sq. ft.
$189,900Active3 beds 1 baths1,110 sq. ft.412 Rule St, Maryville, TN 37804
MLS# 1316881Listed by: WALLACE - Open Mon, 5 to 9pmNew
 $306,000Active3 beds 3 baths1,471 sq. ft.
$306,000Active3 beds 3 baths1,471 sq. ft.1808 Bennett Village Drive, Maryville, TN 37804
MLS# 1316852Listed by: WOODY CREEK REALTY, LLC - New
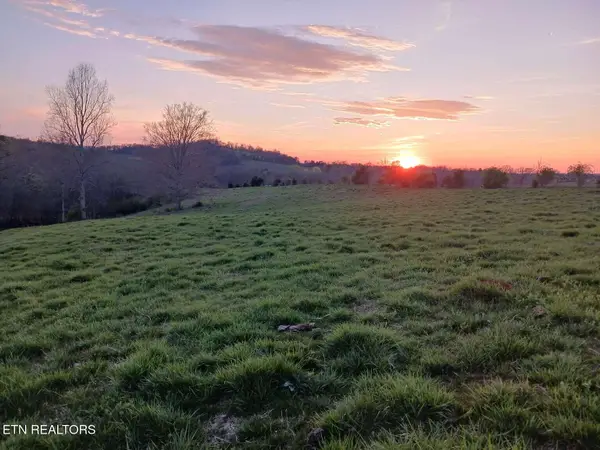 $450,000Active12.01 Acres
$450,000Active12.01 Acres1237 Trigonia Rd, Maryville, TN 37801
MLS# 1316845Listed by: DIYFLATFEE.COM - Open Mon, 5 to 9pmNew
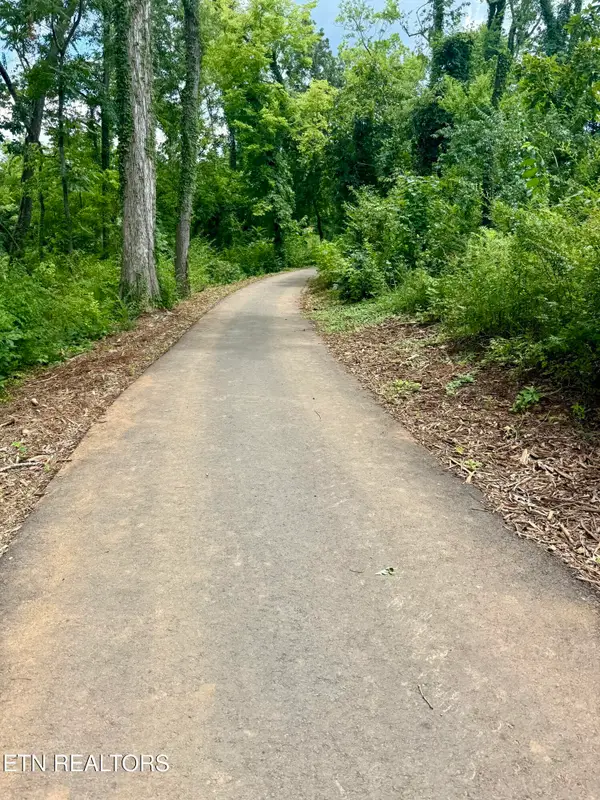 $376,275Active3 beds 3 baths1,850 sq. ft.
$376,275Active3 beds 3 baths1,850 sq. ft.1608 Bennett Village Drive, Maryville, TN 37804
MLS# 1316811Listed by: WOODY CREEK REALTY, LLC - New
 $79,000Active0.24 Acres
$79,000Active0.24 Acres3017 Yearling Lane, Maryville, TN 37803
MLS# 1316793Listed by: REALTY EXECUTIVES ASSOCIATES - New
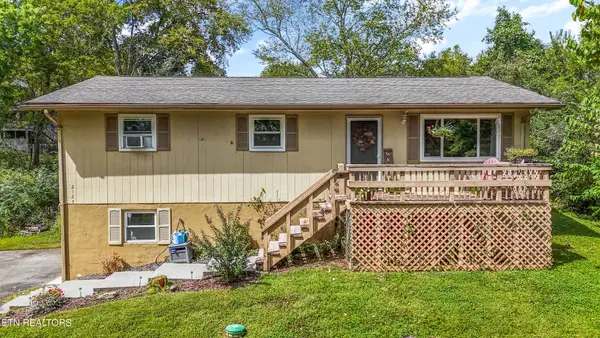 $349,000Active3 beds 2 baths1,512 sq. ft.
$349,000Active3 beds 2 baths1,512 sq. ft.2127 Highland Rd, Maryville, TN 37801
MLS# 3001317Listed by: ENGEL & VLKERS KNOXVILLE - New
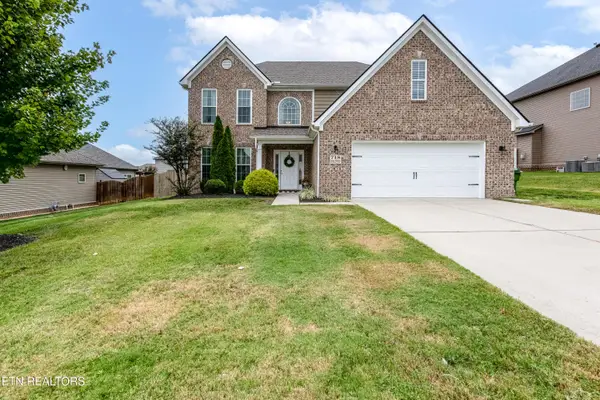 $699,900Active4 beds 3 baths3,165 sq. ft.
$699,900Active4 beds 3 baths3,165 sq. ft.718 Rindlewood Lane, Maryville, TN 37801
MLS# 1316759Listed by: REALTY EXECUTIVES ASSOCIATES - New
 $229,900Active2 beds 1 baths864 sq. ft.
$229,900Active2 beds 1 baths864 sq. ft.311 Carlton Court, Maryville, TN 37804
MLS# 1316749Listed by: REALTY EXECUTIVES ASSOCIATES
