1511 Mayapple Drive, Maryville, TN 37801
Local realty services provided by:Better Homes and Gardens Real Estate Gwin Realty
1511 Mayapple Drive,Maryville, TN 37801
$399,900
- 3 Beds
- 2 Baths
- 1,940 sq. ft.
- Single family
- Active
Listed by: jacob williams
Office: realty executives associates
MLS#:1319203
Source:TN_KAAR
Price summary
- Price:$399,900
- Price per sq. ft.:$206.13
About this home
WELCOME HOME TO MAYAPPLE! This newly renovated one-level ranch home is centrally located in Maryville! This all-brick rancher has a large covered front porch perfect for morning coffee or overlooking the quiet cul-de-sac. You are then welcomed into the large, vaulted living room with a gas fireplace. Right off the living room is the open concept dining and kitchen. The kitchen has new cabinets, appliances, and gorgeous quartz countertops. There is ample cabinet space. The owner's suite is expansive with a large en-suite, which features a large walk-in closet with custom shelving units. Also features an incredible walk-in jacuzzi tub with shower heads. Two other bedrooms are good-sized, perfect for kids, an office, a movie/game room, and so much more. There is new luxury vinyl plank, tile, vanities, and light fixtures! Do not miss out on this gem! Schedule your exclusive showing today! Buyer to verify all information.
Contact an agent
Home facts
- Year built:2004
- Listing ID #:1319203
- Added:116 day(s) ago
- Updated:February 11, 2026 at 03:36 PM
Rooms and interior
- Bedrooms:3
- Total bathrooms:2
- Full bathrooms:2
- Living area:1,940 sq. ft.
Heating and cooling
- Cooling:Central Cooling
- Heating:Central, Electric
Structure and exterior
- Year built:2004
- Building area:1,940 sq. ft.
- Lot area:0.17 Acres
Utilities
- Sewer:Public Sewer
Finances and disclosures
- Price:$399,900
- Price per sq. ft.:$206.13
New listings near 1511 Mayapple Drive
- New
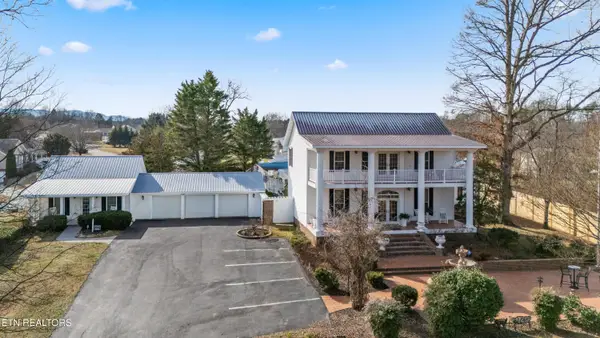 $998,900Active4 beds 4 baths7,228 sq. ft.
$998,900Active4 beds 4 baths7,228 sq. ft.2947 Sam James Rd, Maryville, TN 37803
MLS# 1329130Listed by: REALTY EXECUTIVES ASSOCIATES - New
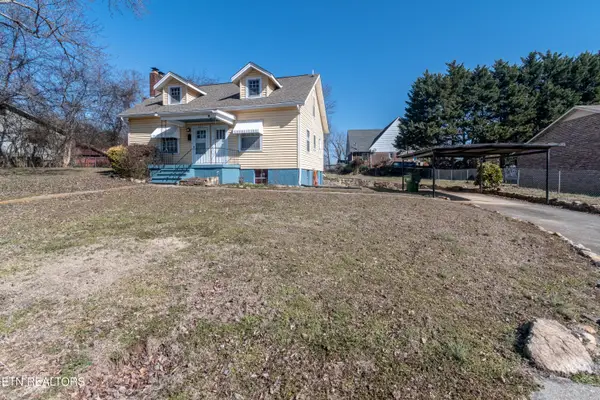 $319,900Active3 beds 2 baths1,444 sq. ft.
$319,900Active3 beds 2 baths1,444 sq. ft.508 S Ruth St, Maryville, TN 37803
MLS# 1329096Listed by: REMAX FIRST - Coming Soon
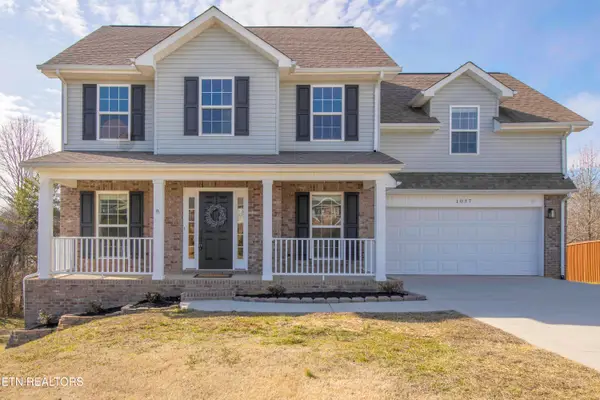 $585,000Coming Soon5 beds 4 baths
$585,000Coming Soon5 beds 4 baths1037 Ruscello Drive, Maryville, TN 37801
MLS# 1329103Listed by: WALLACE JENNIFER SCATES GROUP - Coming Soon
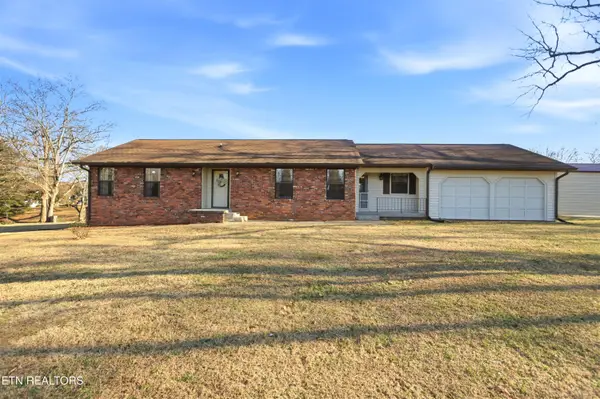 $449,000Coming Soon3 beds 2 baths
$449,000Coming Soon3 beds 2 baths3316 Wildwood Rd, Maryville, TN 37804
MLS# 1329072Listed by: THE PRICE AGENCY, REALTY EXECUTIVES - New
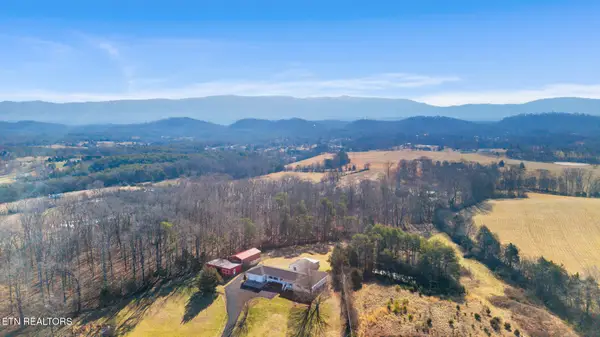 $450,000Active10 Acres
$450,000Active10 Acres2012 Calderwood Hwy, Maryville, TN 37801
MLS# 1329075Listed by: REALTY EXECUTIVES ASSOCIATES - New
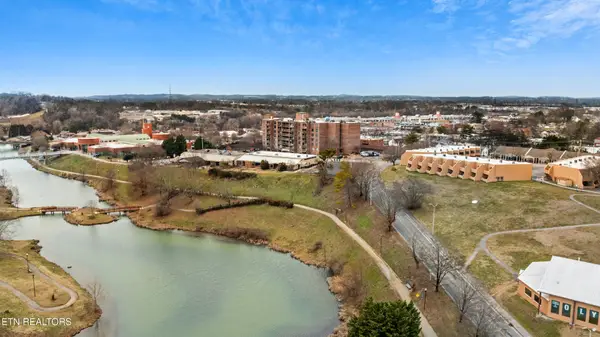 $295,000Active2 beds 2 baths1,238 sq. ft.
$295,000Active2 beds 2 baths1,238 sq. ft.504 Regal Tower, Maryville, TN 37804
MLS# 3124539Listed by: UNITED REAL ESTATE SOLUTIONS - New
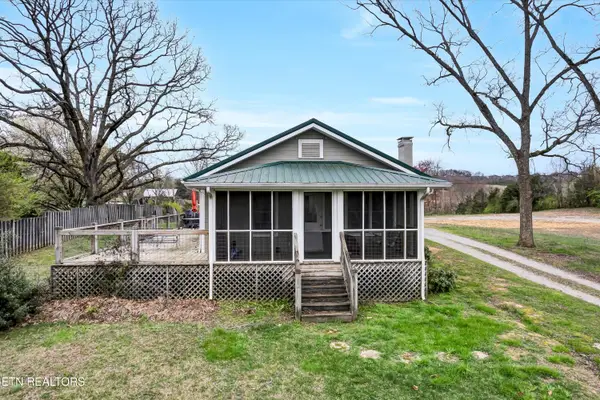 $479,900Active1 beds 1 baths980 sq. ft.
$479,900Active1 beds 1 baths980 sq. ft.2036 Morganton Rd, Maryville, TN 37801
MLS# 1329033Listed by: LECONTE REALTY, LLC - New
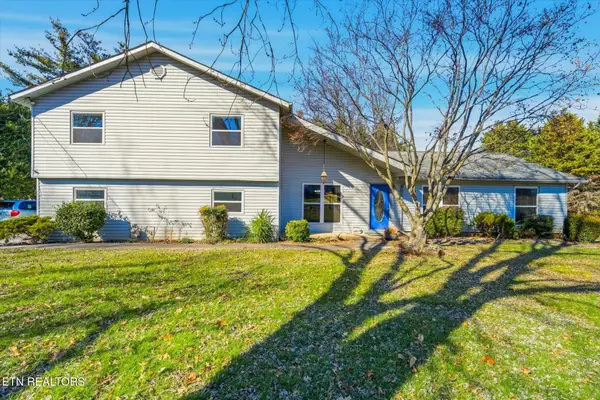 $395,000Active3 beds 3 baths2,663 sq. ft.
$395,000Active3 beds 3 baths2,663 sq. ft.1014 Kensington Blvd, Maryville, TN 37803
MLS# 1329022Listed by: REALTY EXECUTIVES ASSOCIATES - New
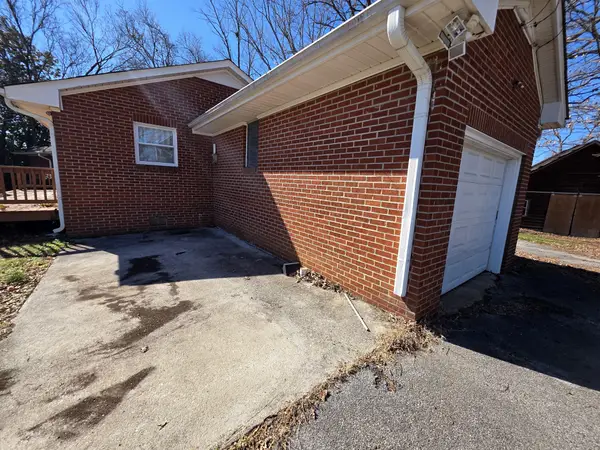 $309,000Active4 beds 2 baths1,556 sq. ft.
$309,000Active4 beds 2 baths1,556 sq. ft.2001 Lacy Ln, Maryville, TN 37801
MLS# 3127689Listed by: REZULTS REALTY, LLC - New
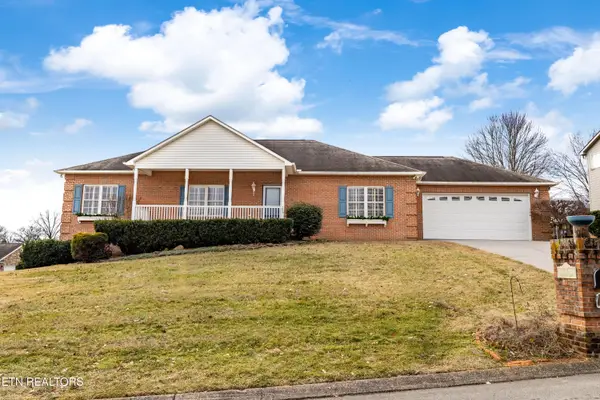 $675,000Active4 beds 3 baths2,957 sq. ft.
$675,000Active4 beds 3 baths2,957 sq. ft.405 Amberland Lane, Maryville, TN 37804
MLS# 1328929Listed by: REALTY EXECUTIVES ASSOCIATES

