1516 Peabody Drive, Maryville, TN 37803
Local realty services provided by:Better Homes and Gardens Real Estate Jackson Realty
1516 Peabody Drive,Maryville, TN 37803
$355,000
- 3 Beds
- 2 Baths
- 1,649 sq. ft.
- Single family
- Pending
Listed by: adam sandling, bo kriegner
Office: realty executives associates
MLS#:1317096
Source:TN_KAAR
Price summary
- Price:$355,000
- Price per sq. ft.:$215.28
About this home
PRICE REDUCED FOR THIS ONE LEVEL HOUSE IN MARYVILLE !!
Situated in the Raulston View neighborhood, 5.5 miles away from downtown Maryville lies 1516 Peabody towards the end of a Cul de Sac.
The house features a split floor plan with three bedrooms, two full bathrooms, two hall closets and a spacious laundry room with plenty of storage.
Ceiling fans are in all bedrooms, living room and dining room and each bedroom window has blinds.
The front porch is covered with a large brick planter in front which gives the feel of a small courtyard while the deck on the back of the house is partially covered and has plenty of room to entertain guests.
A fenced in back yard is manageable with plenty of room for kids and pets to play & run around.
Attached two car garage has an ultra quiet garage door opener.
All property info taken from tax records -Buyer to verify.
This is an Estate sale so property is being Sold As-Is .
Contact an agent
Home facts
- Year built:1992
- Listing ID #:1317096
- Added:134 day(s) ago
- Updated:December 19, 2025 at 08:31 AM
Rooms and interior
- Bedrooms:3
- Total bathrooms:2
- Full bathrooms:2
- Living area:1,649 sq. ft.
Heating and cooling
- Cooling:Central Cooling
- Heating:Central, Electric
Structure and exterior
- Year built:1992
- Building area:1,649 sq. ft.
- Lot area:0.23 Acres
Schools
- High school:Heritage
- Middle school:Carpenters
- Elementary school:Carpenters
Utilities
- Sewer:Public Sewer
Finances and disclosures
- Price:$355,000
- Price per sq. ft.:$215.28
New listings near 1516 Peabody Drive
- New
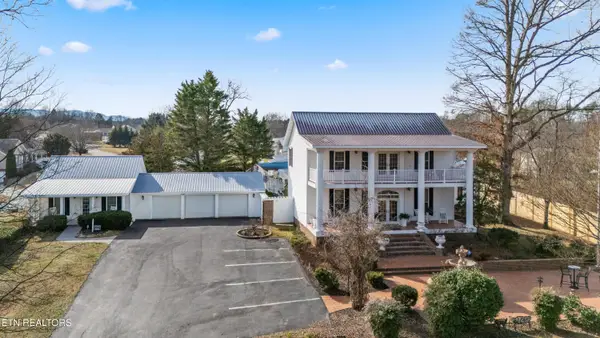 $998,900Active4 beds 4 baths7,228 sq. ft.
$998,900Active4 beds 4 baths7,228 sq. ft.2947 Sam James Rd, Maryville, TN 37803
MLS# 1329130Listed by: REALTY EXECUTIVES ASSOCIATES - New
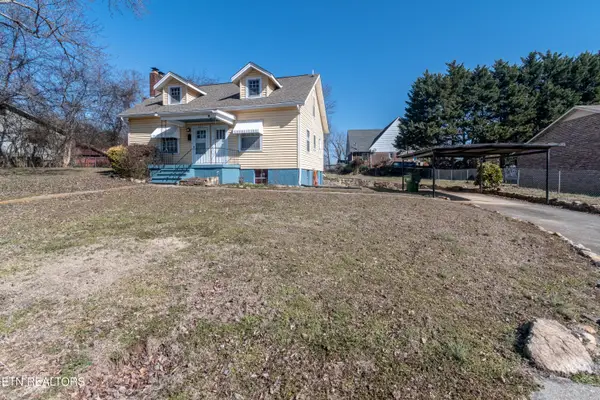 $319,900Active3 beds 2 baths1,444 sq. ft.
$319,900Active3 beds 2 baths1,444 sq. ft.508 S Ruth St, Maryville, TN 37803
MLS# 1329096Listed by: REMAX FIRST - Coming Soon
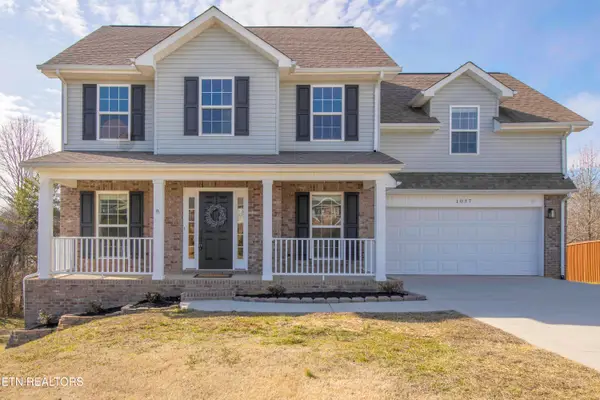 $585,000Coming Soon5 beds 4 baths
$585,000Coming Soon5 beds 4 baths1037 Ruscello Drive, Maryville, TN 37801
MLS# 1329103Listed by: WALLACE JENNIFER SCATES GROUP - Coming Soon
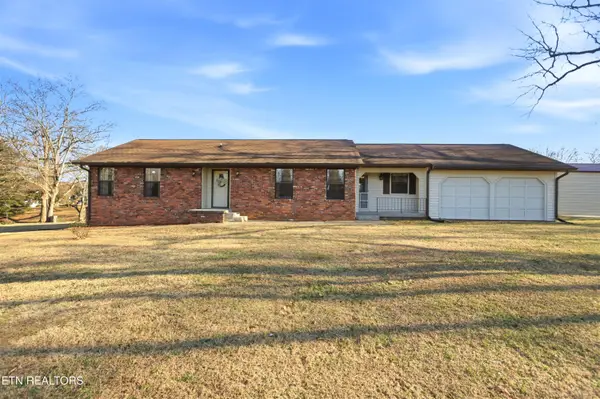 $449,000Coming Soon3 beds 2 baths
$449,000Coming Soon3 beds 2 baths3316 Wildwood Rd, Maryville, TN 37804
MLS# 1329072Listed by: THE PRICE AGENCY, REALTY EXECUTIVES - New
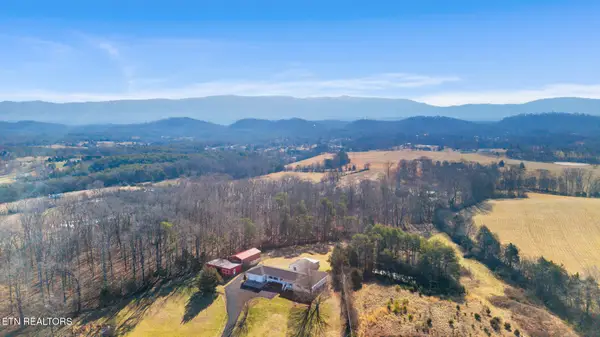 $450,000Active10 Acres
$450,000Active10 Acres2012 Calderwood Hwy, Maryville, TN 37801
MLS# 1329075Listed by: REALTY EXECUTIVES ASSOCIATES - New
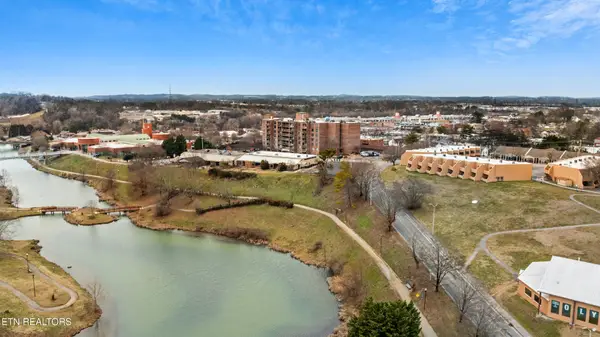 $295,000Active2 beds 2 baths1,238 sq. ft.
$295,000Active2 beds 2 baths1,238 sq. ft.504 Regal Tower, Maryville, TN 37804
MLS# 3124539Listed by: UNITED REAL ESTATE SOLUTIONS - New
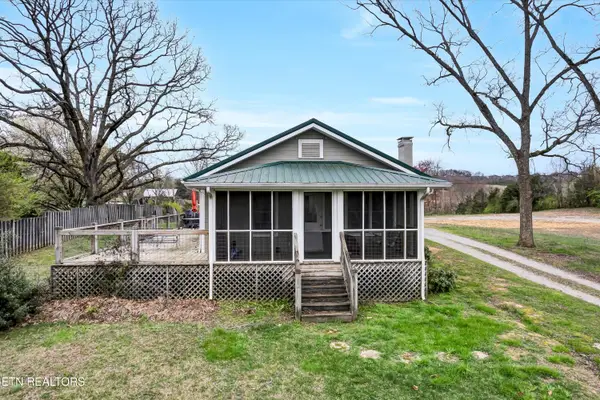 $479,900Active1 beds 1 baths980 sq. ft.
$479,900Active1 beds 1 baths980 sq. ft.2036 Morganton Rd, Maryville, TN 37801
MLS# 1329033Listed by: LECONTE REALTY, LLC - New
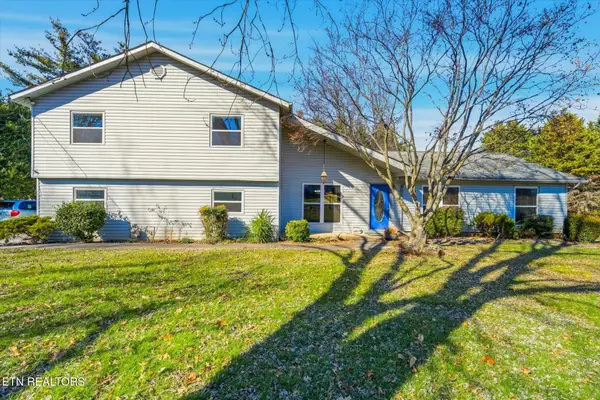 $395,000Active3 beds 3 baths2,663 sq. ft.
$395,000Active3 beds 3 baths2,663 sq. ft.1014 Kensington Blvd, Maryville, TN 37803
MLS# 1329022Listed by: REALTY EXECUTIVES ASSOCIATES - New
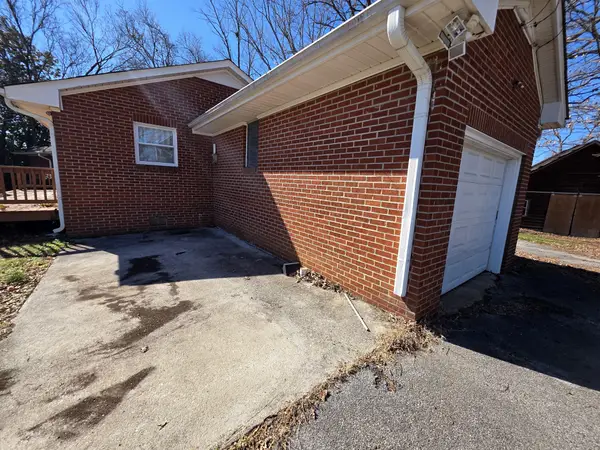 $309,000Active4 beds 2 baths1,556 sq. ft.
$309,000Active4 beds 2 baths1,556 sq. ft.2001 Lacy Ln, Maryville, TN 37801
MLS# 3127689Listed by: REZULTS REALTY, LLC - New
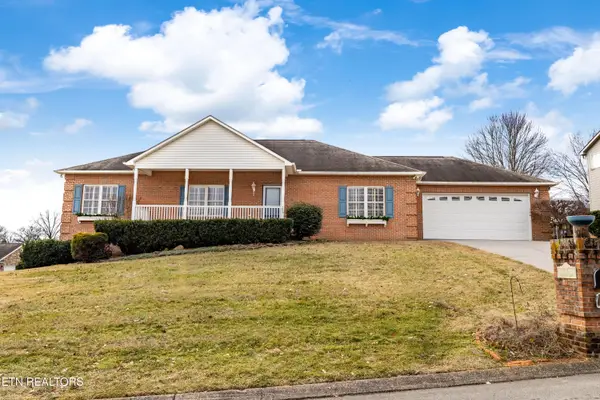 $675,000Active4 beds 3 baths2,957 sq. ft.
$675,000Active4 beds 3 baths2,957 sq. ft.405 Amberland Lane, Maryville, TN 37804
MLS# 1328929Listed by: REALTY EXECUTIVES ASSOCIATES

