1521 Mcghee Springs Way, Maryville, TN 37803
Local realty services provided by:Better Homes and Gardens Real Estate Gwin Realty
1521 Mcghee Springs Way,Maryville, TN 37803
$389,900
- 2 Beds
- 2 Baths
- 2,400 sq. ft.
- Single family
- Active
Listed by: ron hill
Office: realty executives associates
MLS#:1320523
Source:TN_KAAR
Price summary
- Price:$389,900
- Price per sq. ft.:$162.46
About this home
Charming Log Cabin on 1+ Acre with Year-Round Pond
Escape to your own private retreat with this authentic real log cabin, nestled on over an acre of peaceful countryside. This 2-4 bedroom, 2-bathroom home offers the perfect blend of rustic charm and modern comfort, making it ideal as a full-time residence, vacation getaway, or income-producing rental.
Step inside to find warm wood interiors, exposed beams, and an open floor plan that brings the outdoors in. The metal roof adds both durability and character, while a large a large front porch on the home with natural light and frame beautiful views of the surrounding landscape.
Outside, enjoy your morning coffee on the covered porch or spend lazy afternoons by the year-round pond, where wildlife and serenity abound. With plenty of space for gardening, outdoor activities, or even adding a workshop or she shed, this property invites endless possibilities.
Tucked away in a private country setting yet convenient to nearby Maryville, this property delivers the perfect balance of seclusion and accessibility.
Whether you're seeking a peaceful homestead, a weekend retreat, or a profitable rental opportunity, this log cabin is a rare find that captures the spirit of country living.
All of this AND only 15 minutes from Dragon City & The Tail of the Dragon!!
Contact an agent
Home facts
- Year built:1994
- Listing ID #:1320523
- Added:104 day(s) ago
- Updated:February 13, 2026 at 09:27 PM
Rooms and interior
- Bedrooms:2
- Total bathrooms:2
- Full bathrooms:2
- Living area:2,400 sq. ft.
Heating and cooling
- Cooling:Central Cooling
- Heating:Central, Electric, Forced Air, Heat Pump
Structure and exterior
- Year built:1994
- Building area:2,400 sq. ft.
- Lot area:1.06 Acres
Schools
- High school:William Blount
- Middle school:Carpenters
- Elementary school:Carpenters
Utilities
- Sewer:Septic Tank
Finances and disclosures
- Price:$389,900
- Price per sq. ft.:$162.46
New listings near 1521 Mcghee Springs Way
- Coming Soon
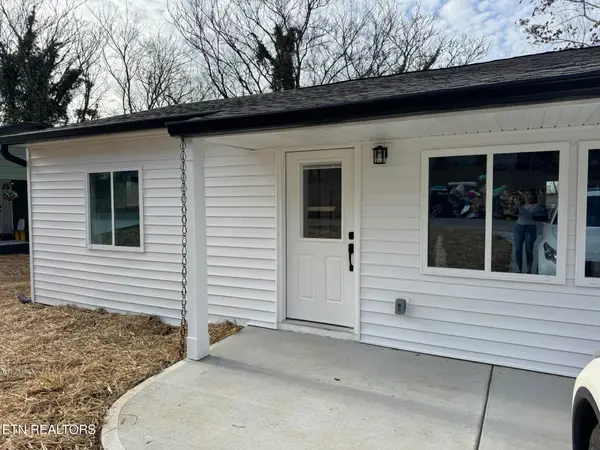 $319,999Coming Soon3 beds 2 baths
$319,999Coming Soon3 beds 2 baths1407 Wales Ave, Maryville, TN 37804
MLS# 1329350Listed by: LITTLE RIVER REALTY - New
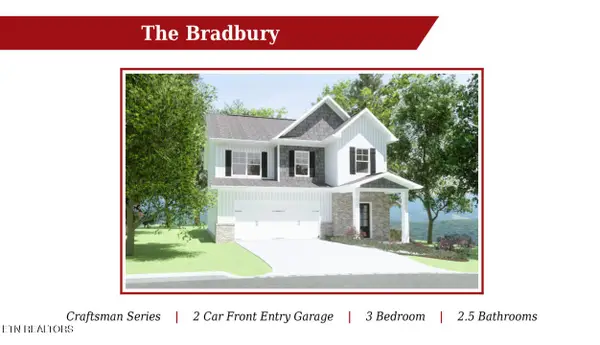 $339,900Active3 beds 3 baths1,772 sq. ft.
$339,900Active3 beds 3 baths1,772 sq. ft.3405 Song Sparrow Drive, Maryville, TN 37803
MLS# 1329339Listed by: SOUTHLAND REALTORS, INC - New
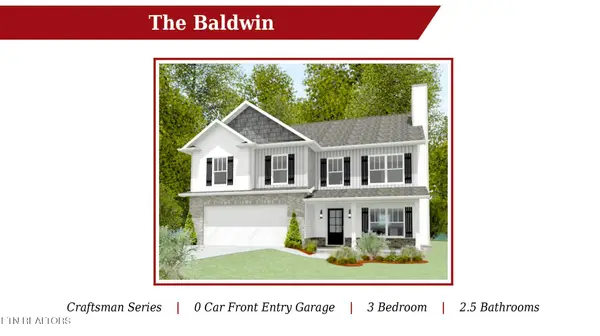 $379,900Active3 beds 3 baths2,083 sq. ft.
$379,900Active3 beds 3 baths2,083 sq. ft.3407 Song Sparrow Drive, Maryville, TN 37803
MLS# 1329344Listed by: SOUTHLAND REALTORS, INC - New
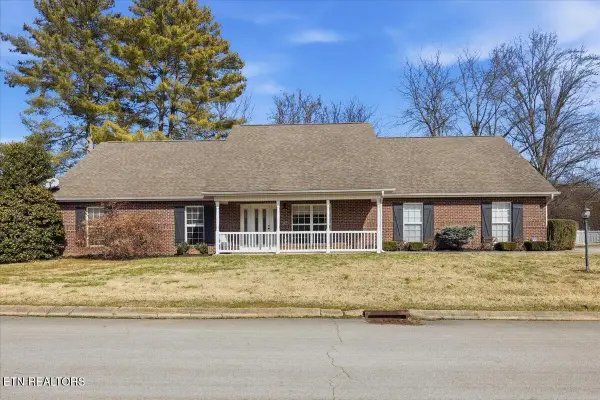 $445,000Active4 beds 2 baths2,015 sq. ft.
$445,000Active4 beds 2 baths2,015 sq. ft.343 Royal Oaks Drive, Maryville, TN 37801
MLS# 1329314Listed by: CAPSTONE REALTY GROUP - New
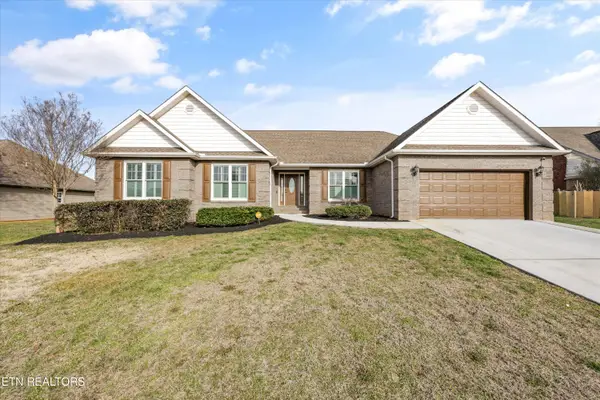 $459,900Active3 beds 2 baths2,173 sq. ft.
$459,900Active3 beds 2 baths2,173 sq. ft.2712 Barsha Fields Ln. Lane, Maryville, TN 37804
MLS# 1329301Listed by: REALTY EXECUTIVES ASSOCIATES - New
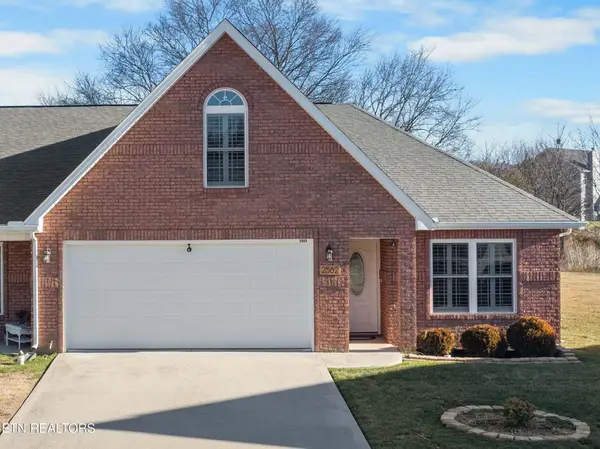 $380,000Active3 beds 3 baths1,660 sq. ft.
$380,000Active3 beds 3 baths1,660 sq. ft.2562 Keeneland Drive, Maryville, TN 37803
MLS# 3123620Listed by: WALLACE - New
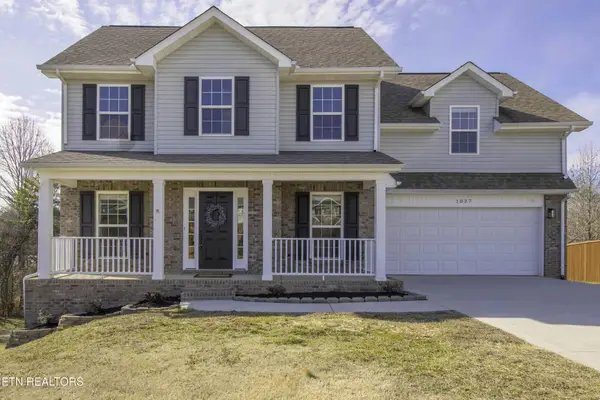 $585,000Active5 beds 4 baths3,196 sq. ft.
$585,000Active5 beds 4 baths3,196 sq. ft.1037 Ruscello Drive, Maryville, TN 37801
MLS# 3128536Listed by: WALLACE-JENNIFER SCATES GROUP - New
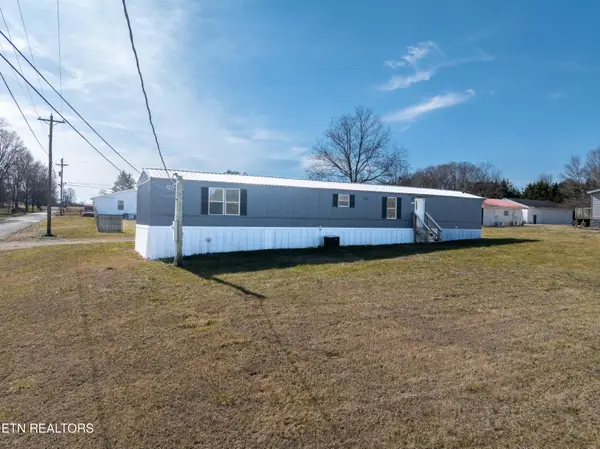 $184,900Active2 beds 2 baths1,260 sq. ft.
$184,900Active2 beds 2 baths1,260 sq. ft.4748 Wildwood Rd, Maryville, TN 37804
MLS# 1329285Listed by: REALTY EXECUTIVES ASSOCIATES - Open Sun, 7 to 9pmNew
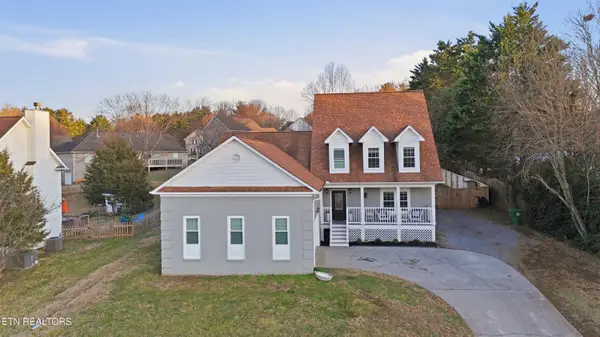 $750,000Active4 beds 3 baths2,564 sq. ft.
$750,000Active4 beds 3 baths2,564 sq. ft.1846 Southcliff Drive, Maryville, TN 37803
MLS# 1329152Listed by: KELLER WILLIAMS REALTY - New
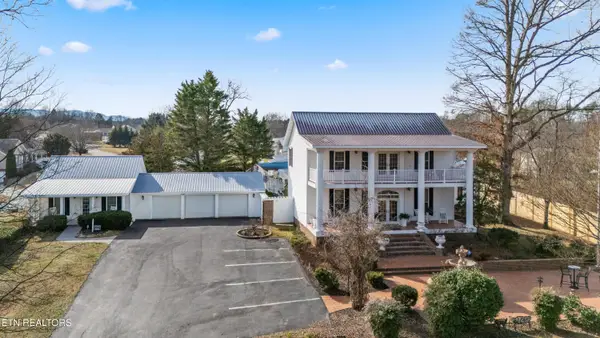 $998,900Active4 beds 4 baths7,228 sq. ft.
$998,900Active4 beds 4 baths7,228 sq. ft.2947 Sam James Rd, Maryville, TN 37803
MLS# 1329130Listed by: REALTY EXECUTIVES ASSOCIATES

