153 Martingale Way, Maryville, TN 37801
Local realty services provided by:Better Homes and Gardens Real Estate Jackson Realty
153 Martingale Way,Maryville, TN 37801
$997,000
- 4 Beds
- 3 Baths
- 3,426 sq. ft.
- Single family
- Active
Listed by:cheryl malagon
Office:tellico mountain realty, llc.
MLS#:1290516
Source:TN_KAAR
Price summary
- Price:$997,000
- Price per sq. ft.:$291.01
About this home
Welcome to Kyler Highlands, where this stunning 2023-built, all-brick basement ranch sits on 10+ acres of gently rolling hills, complete with a spring-fed pond, mountain views, and endless outdoor appeal. A finished walkout basement adds incredible flexibility with a second owner's suite, tiled shower, soaker tub, kitchenette, office nook, two versatile living spaces, and a secure safe room with steel door - perfect for guests, multigenerational living or entertainment. In addition, a detached 1,200 square foot ADU with garage and efficiency apartment offers even more value (see attached AARP flyer for more information/advantages).The oversized two-car garage includes Wi-Fi, water heater, utility sink, and washer and dryer, while the separate 300 square foot apartment features LVP flooring, a kitchenette, full bath, with mini-split HVAC, ideal for guests, rental income or workspace, just to name a few possibilities. Just minutes from marinas, Fort Loudoun State Park, the Tail of the Dragon, and the Foothills Parkway, this property is a haven for outdoor lovers, and motorcycle enthusiasts. Located 30 minutes from I 75, and near local restaurants, shopping, Blount Memorial Hospital, and the airport, convenience meets countryside living in this one-of-a-kind retreat. All appliances convey, excluding upstairs refrigerator, (though a second refrigerator is included in the basement), washer and dryer on main level of home (but ADU's washer and dryer conveys), and a few sentimental plants do not convey. Schedule your showing today! All information is deemed reliable, but should be verified by buyer.
Contact an agent
Home facts
- Year built:2023
- Listing ID #:1290516
- Added:217 day(s) ago
- Updated:September 22, 2025 at 10:27 AM
Rooms and interior
- Bedrooms:4
- Total bathrooms:3
- Full bathrooms:3
- Living area:3,426 sq. ft.
Heating and cooling
- Cooling:Central Cooling
- Heating:Central, Electric, Heat Pump, Propane
Structure and exterior
- Year built:2023
- Building area:3,426 sq. ft.
- Lot area:10.19 Acres
Schools
- High school:William Blount
- Middle school:Carpenters
- Elementary school:Lanier
Utilities
- Sewer:Septic Tank
Finances and disclosures
- Price:$997,000
- Price per sq. ft.:$291.01
New listings near 153 Martingale Way
- New
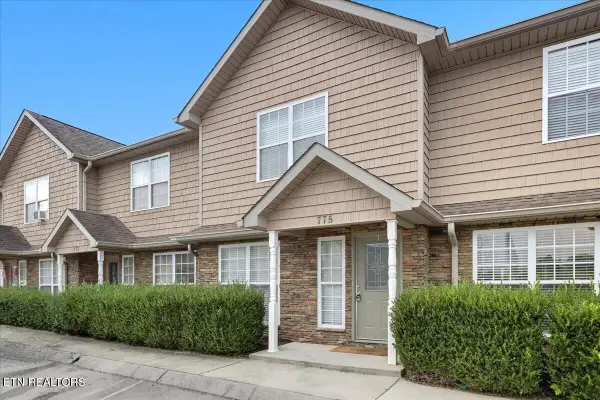 $289,900Active2 beds 3 baths1,440 sq. ft.
$289,900Active2 beds 3 baths1,440 sq. ft.775 Casey Lane, Maryville, TN 37801
MLS# 1316497Listed by: REALTY EXECUTIVES ASSOCIATES - New
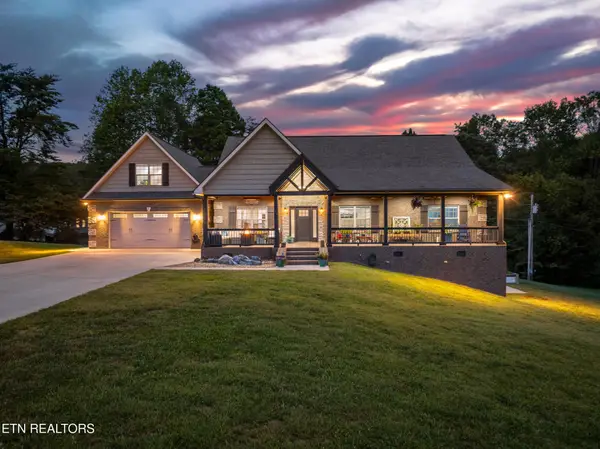 $940,000Active3 beds 4 baths5,567 sq. ft.
$940,000Active3 beds 4 baths5,567 sq. ft.138 Rock Hill Rd, Maryville, TN 37804
MLS# 2999843Listed by: YOUNG MARKETING GROUP, REALTY EXECUTIVES - New
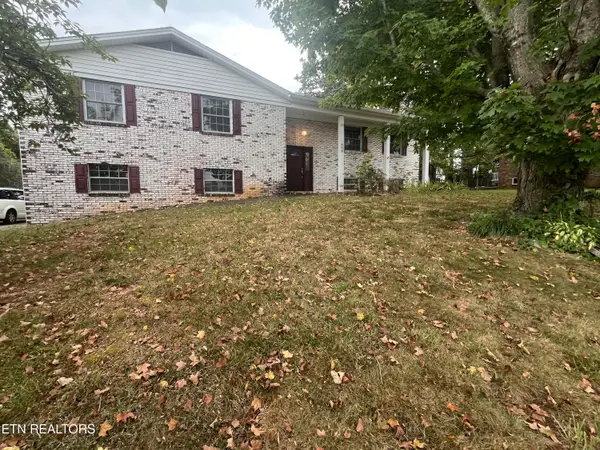 $509,000Active3 beds 3 baths2,488 sq. ft.
$509,000Active3 beds 3 baths2,488 sq. ft.406 Montvale Station Rd, Maryville, TN 37803
MLS# 1316454Listed by: WHITED & ASSOCIATES REALTY, LLC - New
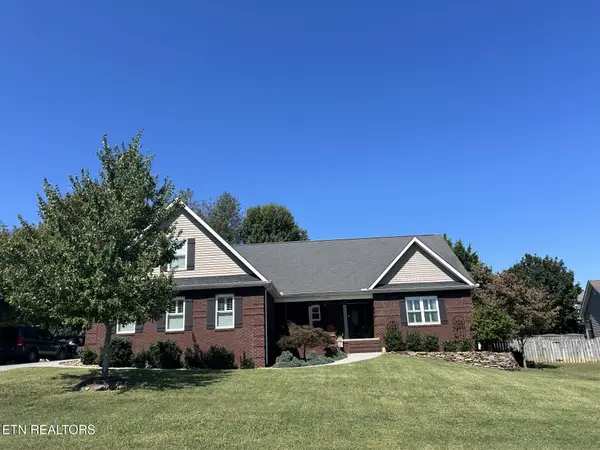 $780,000Active4 beds 3 baths2,959 sq. ft.
$780,000Active4 beds 3 baths2,959 sq. ft.1347 Meadside Drive, Maryville, TN 37804
MLS# 1316447Listed by: DIYFLATFEE.COM - Open Sun, 3 to 5pmNew
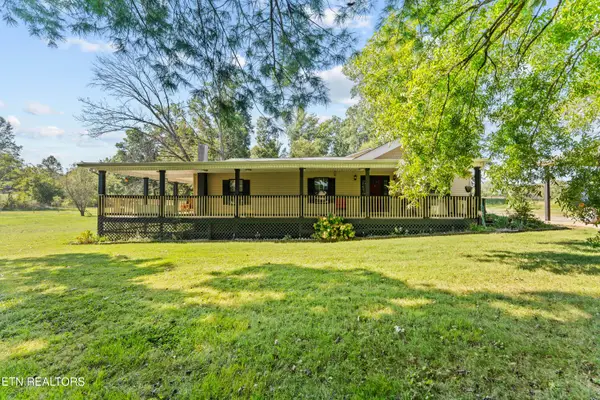 $400,000Active3 beds 3 baths2,502 sq. ft.
$400,000Active3 beds 3 baths2,502 sq. ft.2709 Montvale Rd, Maryville, TN 37803
MLS# 1316425Listed by: EXP REALTY, LLC - Coming SoonOpen Sun, 5 to 8pm
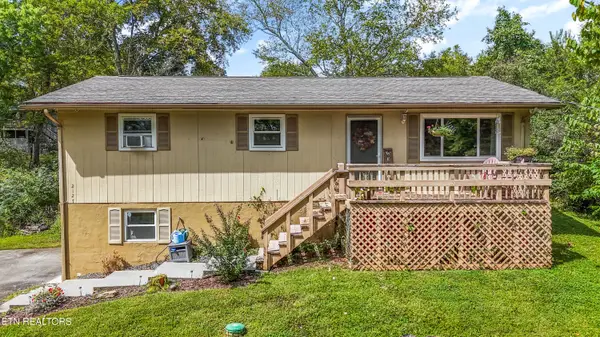 $349,000Coming Soon3 beds 2 baths
$349,000Coming Soon3 beds 2 baths2127 Highland Rd, Maryville, TN 37801
MLS# 1316409Listed by: ENGEL & VOLKERS KNOXVILLE - New
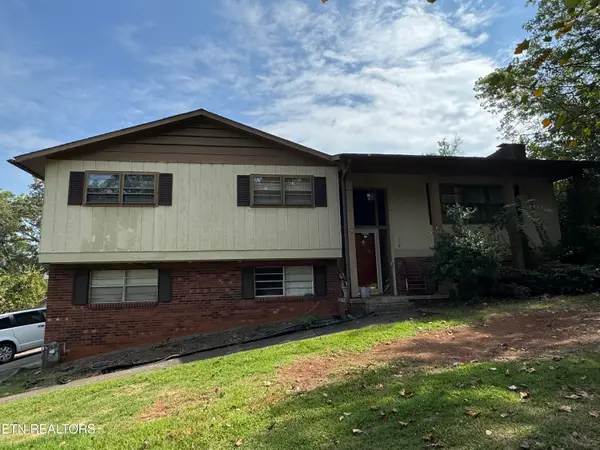 $375,000Active4 beds 3 baths1,794 sq. ft.
$375,000Active4 beds 3 baths1,794 sq. ft.718 Greenwich Drive, Maryville, TN 37803
MLS# 1316348Listed by: REALTY EXECUTIVES ASSOCIATES - New
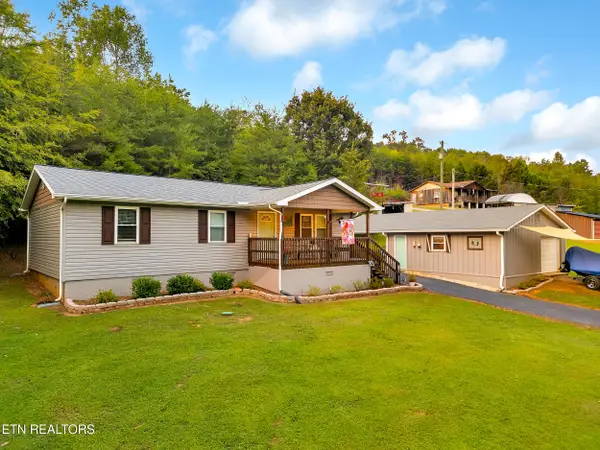 $295,000Active3 beds 2 baths1,092 sq. ft.
$295,000Active3 beds 2 baths1,092 sq. ft.7309 Brewer Rd, Maryville, TN 37801
MLS# 1316342Listed by: REMAX FIRST - New
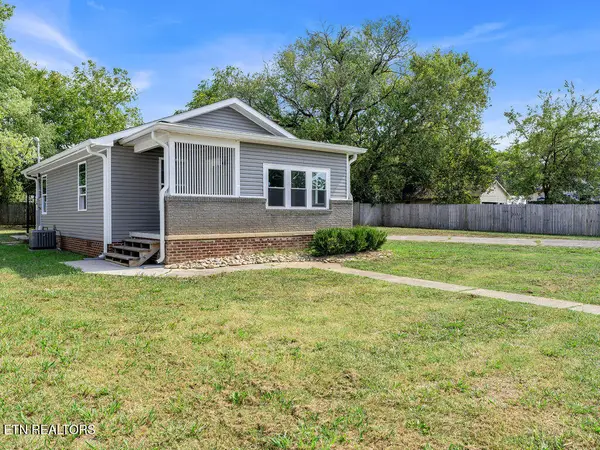 $299,900Active2 beds 1 baths1,062 sq. ft.
$299,900Active2 beds 1 baths1,062 sq. ft.2334 Old Knoxville Pike, Maryville, TN 37804
MLS# 1316312Listed by: REALTY EXECUTIVES ASSOCIATES - New
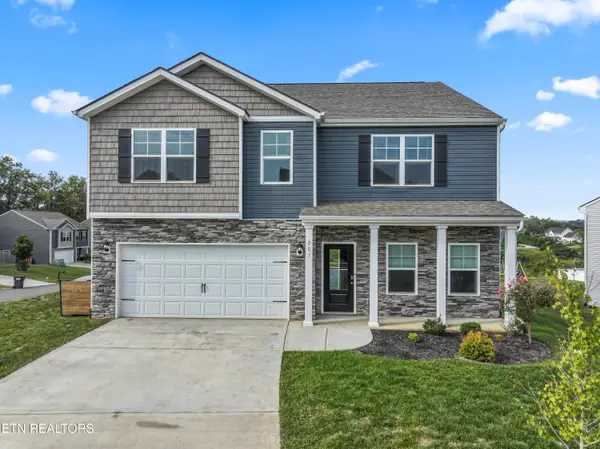 $489,000Active4 beds 3 baths2,804 sq. ft.
$489,000Active4 beds 3 baths2,804 sq. ft.301 Heritage Crossing Drive, Maryville, TN 37804
MLS# 1316303Listed by: REALTY EXECUTIVES ASSOCIATES
