1534 Mcilvaine Drive, Maryville, TN 37803
Local realty services provided by:Better Homes and Gardens Real Estate Gwin Realty
1534 Mcilvaine Drive,Maryville, TN 37803
$424,900
- 3 Beds
- 2 Baths
- 2,323 sq. ft.
- Single family
- Active
Listed by: cody nuchols, jackie sue mills
Office: realty executives associates
MLS#:1321279
Source:TN_KAAR
Price summary
- Price:$424,900
- Price per sq. ft.:$182.91
About this home
Nestled in a peaceful neighborhood within the Maryville City Limits, this brick ranch home with a walkout basement is a must-see! The home boasts a fully remodeled kitchen featuring granite countertops, brand-new appliances, tile backsplash, large pantry, and tile flooring. You'll love the charm of the original hardwood floors and the retro tile accents in the hall bathroom. The three bedroom home offers a split bedroom plan with the larger bedroom hosting an en-suite bath with walk in shower. The finished basement offers loads of space, perfect as a rec room, exercise room, playroom, office, or additional living area, complete with a brick gas-log fireplace. Enjoy the added conveniences of city life with trash service, bulk waste pick-up, city sewer, and city recycling centers. Convenient to Blount Memorial Hospital, downtown Maryville, and the Entrance to the Great Smoky Mountains National Park! This gem may not last long—schedule your showing today!
Contact an agent
Home facts
- Year built:1968
- Listing ID #:1321279
- Added:389 day(s) ago
- Updated:February 16, 2026 at 06:09 PM
Rooms and interior
- Bedrooms:3
- Total bathrooms:2
- Full bathrooms:2
- Living area:2,323 sq. ft.
Heating and cooling
- Cooling:Central Cooling
- Heating:Central, Electric, Forced Air
Structure and exterior
- Year built:1968
- Building area:2,323 sq. ft.
- Lot area:0.39 Acres
Schools
- High school:Maryville
- Middle school:Coulter Grove
- Elementary school:John Sevier
Utilities
- Sewer:Public Sewer
Finances and disclosures
- Price:$424,900
- Price per sq. ft.:$182.91
New listings near 1534 Mcilvaine Drive
- Coming Soon
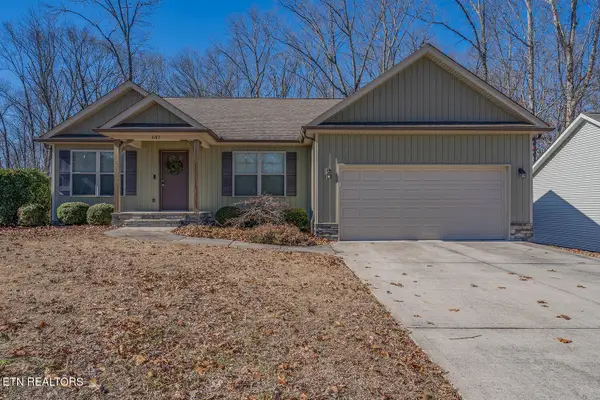 $379,900Coming Soon3 beds 2 baths
$379,900Coming Soon3 beds 2 baths647 Coronado Crest Rd, Maryville, TN 37804
MLS# 1329549Listed by: VFL REAL ESTATE, REALTY EXECUTIVES - New
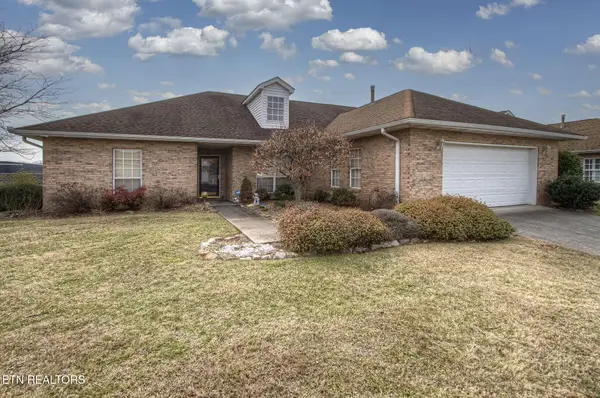 $399,000Active3 beds 2 baths2,106 sq. ft.
$399,000Active3 beds 2 baths2,106 sq. ft.214 Royal Oaks Dr. Drive, Maryville, TN 37801
MLS# 1329535Listed by: PRIME MOUNTAIN PROPERTIES - New
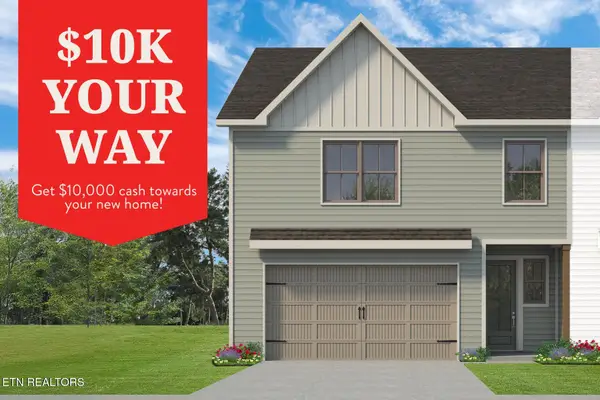 $367,000Active3 beds 3 baths1,850 sq. ft.
$367,000Active3 beds 3 baths1,850 sq. ft.1820 Bennett Village Drive, Maryville, TN 37804
MLS# 1329502Listed by: WOODY CREEK REALTY, LLC - New
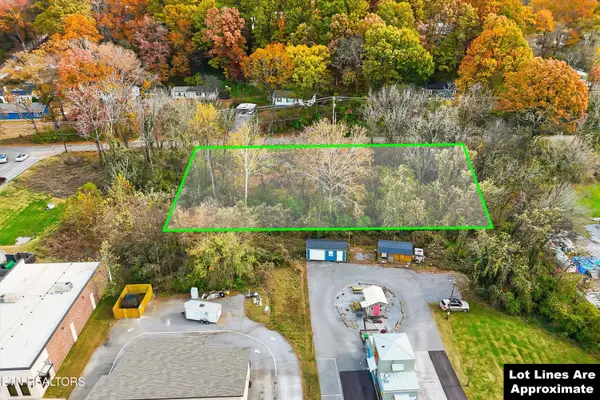 $325,000Active1.15 Acres
$325,000Active1.15 AcresOld Knoxville Pike, Maryville, TN 37804
MLS# 1329498Listed by: LECONTE REALTY, LLC - New
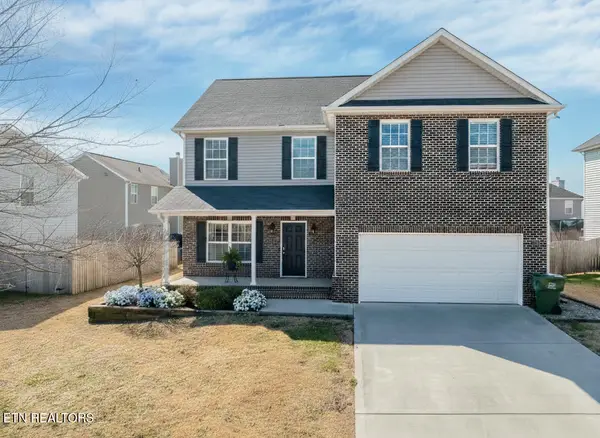 $470,000Active3 beds 3 baths2,412 sq. ft.
$470,000Active3 beds 3 baths2,412 sq. ft.309 Caboose Lane, Maryville, TN 37804
MLS# 1329484Listed by: REALTY EXECUTIVES ASSOCIATES - New
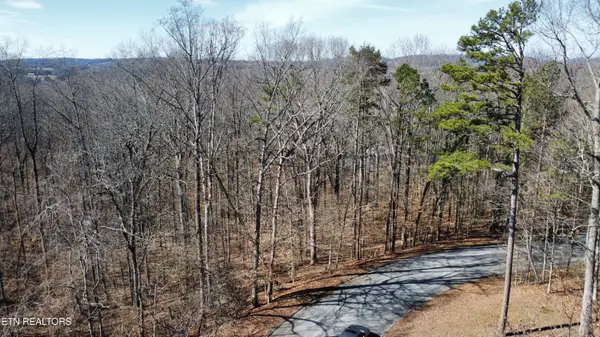 $130,000Active1.51 Acres
$130,000Active1.51 AcresHavenwood Drive, Maryville, TN 37804
MLS# 1329444Listed by: WALLACE - New
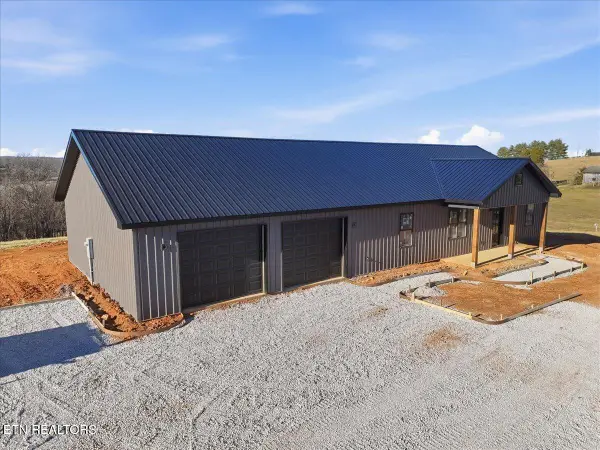 $574,900Active3 beds 2 baths1,600 sq. ft.
$574,900Active3 beds 2 baths1,600 sq. ft.lot 4 Stone Lane, Maryville, TN 37801
MLS# 1329441Listed by: REALTY EXECUTIVES ASSOCIATES - Coming Soon
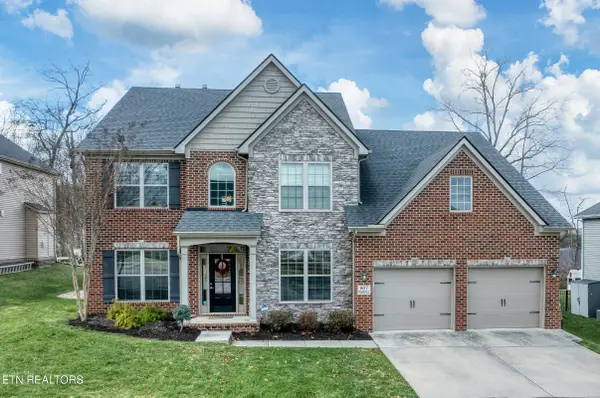 $749,500Coming Soon4 beds 4 baths
$749,500Coming Soon4 beds 4 baths807 Brookwood Lane, Maryville, TN 37801
MLS# 1329431Listed by: REALTY EXECUTIVES ASSOCIATES - New
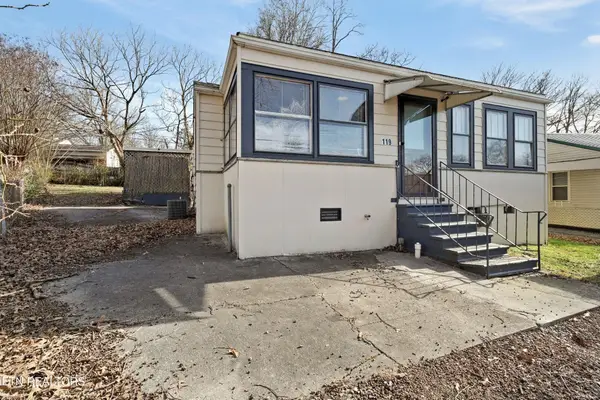 $229,000Active3 beds 1 baths954 sq. ft.
$229,000Active3 beds 1 baths954 sq. ft.119 James Ave, Maryville, TN 37804
MLS# 3130709Listed by: KELLER WILLIAMS - New
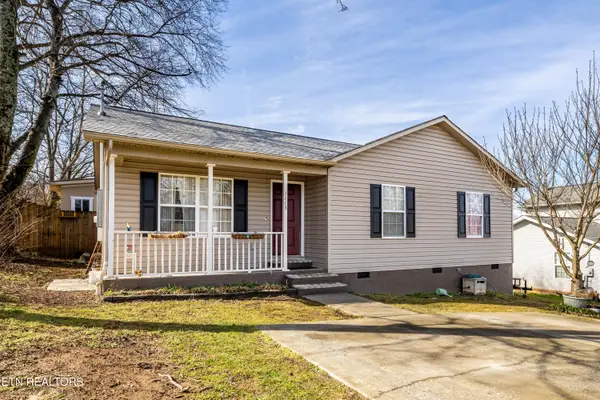 $310,000Active3 beds 2 baths1,196 sq. ft.
$310,000Active3 beds 2 baths1,196 sq. ft.1115 Fielding Drive, Maryville, TN 37804
MLS# 1329413Listed by: REMAX FIRST

