1620 Autumn Brook Drive, Maryville, TN 37801
Local realty services provided by:Better Homes and Gardens Real Estate Gwin Realty
1620 Autumn Brook Drive,Maryville, TN 37801
$374,900
- 3 Beds
- 2 Baths
- 1,532 sq. ft.
- Single family
- Pending
Listed by:lisa miller
Office:town & country - realtors of east tn, inc.
MLS#:1311205
Source:TN_KAAR
Price summary
- Price:$374,900
- Price per sq. ft.:$244.71
About this home
Meticulously maintained & updated 3 BR/2 Bath Home Features a Fenced Yard, Screened Porch, Professional Landscaping, all Nestled directly between 2 (not one) but 2 Neighborhood Culs-de-sac! This spacious, one-level, split-bedroom floorplan offers an oversized guest bathroom, with updated quartz countertop, and natural light galore! The Main-level Primary Bedroom has walk-in closets and double vanities with lovely white quartz in the updated bathroom suite. Ample storage in the drop-down attic space above the 2-car garage (which boasts a work bench) is matched with the additional storage shed in the yard that also conveys with it's push lawn mower. Addtional cover on the home includes the custom-built, lean-to, shed for the riding lawn mower. All new major appliances (2023) convey with the home, as well as the Washer & Dryer! New HVAC (2022)(Transferable Warranty through April 2026). Other New Amenities are: New Countertops (Granite & Quatrz), New Roof (2021), New Water Heater (2023), New Anderson Patio Sliding Door (2023), Back Patio Screened (2023), and even the Front Door is New this year (2025)! With so many updates, this home is truly New for You!! Call Lisa Miller TODAY to schedule your private showing, because this Home will not be on the market for long! (Buyer/Buyer's Agent to verify all).
Contact an agent
Home facts
- Year built:2006
- Listing ID #:1311205
- Added:49 day(s) ago
- Updated:September 05, 2025 at 05:08 PM
Rooms and interior
- Bedrooms:3
- Total bathrooms:2
- Full bathrooms:2
- Living area:1,532 sq. ft.
Heating and cooling
- Cooling:Central Cooling
- Heating:Ceiling, Central, Electric, Heat Pump
Structure and exterior
- Year built:2006
- Building area:1,532 sq. ft.
- Lot area:0.22 Acres
Schools
- High school:William Blount
- Middle school:Union Grove
- Elementary school:Mary Blount
Utilities
- Sewer:Public Sewer
Finances and disclosures
- Price:$374,900
- Price per sq. ft.:$244.71
New listings near 1620 Autumn Brook Drive
- New
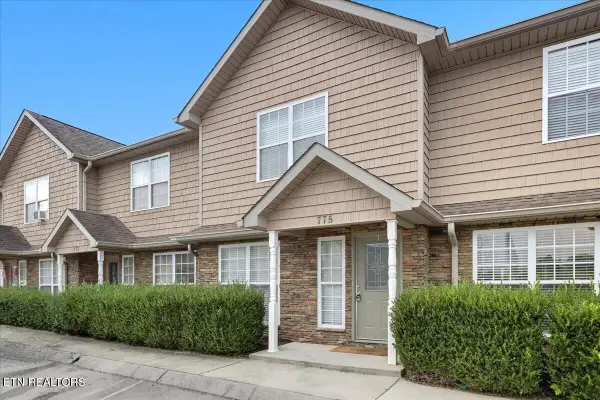 $289,900Active2 beds 3 baths1,440 sq. ft.
$289,900Active2 beds 3 baths1,440 sq. ft.775 Casey Lane, Maryville, TN 37801
MLS# 1316497Listed by: REALTY EXECUTIVES ASSOCIATES - New
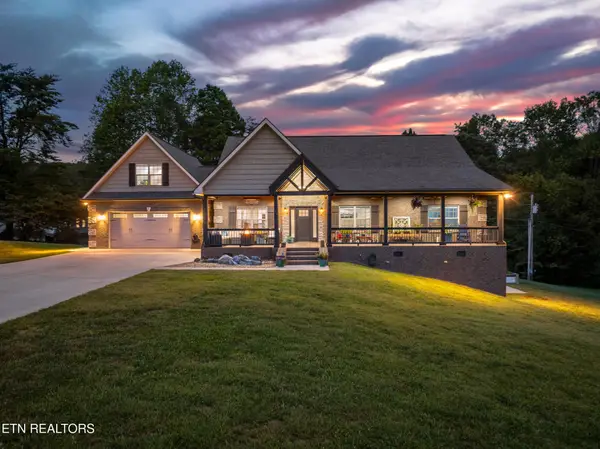 $940,000Active3 beds 4 baths5,567 sq. ft.
$940,000Active3 beds 4 baths5,567 sq. ft.138 Rock Hill Rd, Maryville, TN 37804
MLS# 2999843Listed by: YOUNG MARKETING GROUP, REALTY EXECUTIVES - New
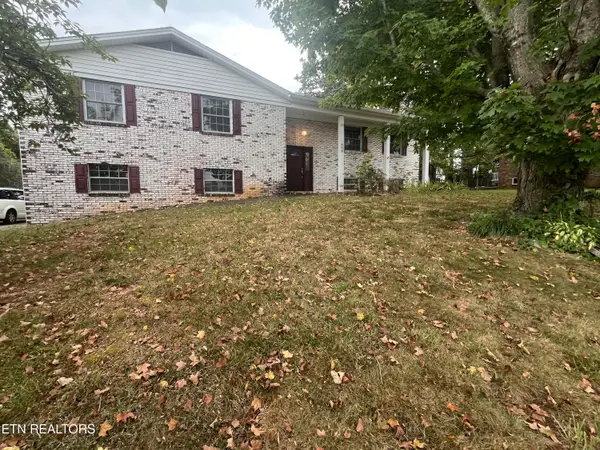 $509,000Active3 beds 3 baths2,488 sq. ft.
$509,000Active3 beds 3 baths2,488 sq. ft.406 Montvale Station Rd, Maryville, TN 37803
MLS# 1316454Listed by: WHITED & ASSOCIATES REALTY, LLC - New
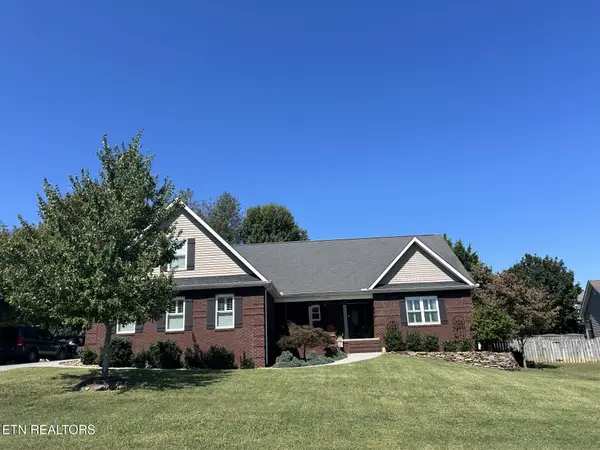 $780,000Active4 beds 3 baths2,959 sq. ft.
$780,000Active4 beds 3 baths2,959 sq. ft.1347 Meadside Drive, Maryville, TN 37804
MLS# 1316447Listed by: DIYFLATFEE.COM - Open Sun, 3 to 5pmNew
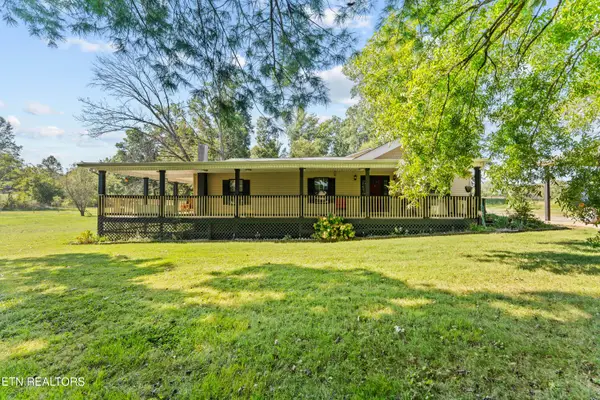 $400,000Active3 beds 3 baths2,502 sq. ft.
$400,000Active3 beds 3 baths2,502 sq. ft.2709 Montvale Rd, Maryville, TN 37803
MLS# 1316425Listed by: EXP REALTY, LLC - Coming SoonOpen Sun, 5 to 8pm
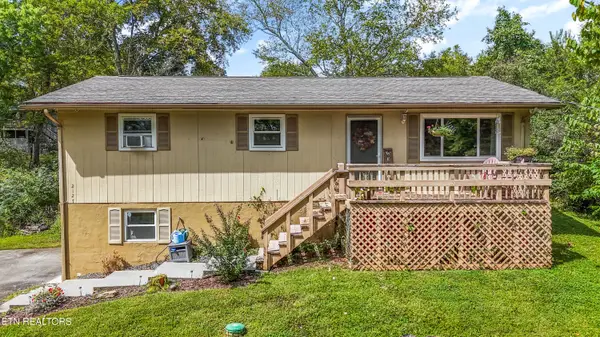 $349,000Coming Soon3 beds 2 baths
$349,000Coming Soon3 beds 2 baths2127 Highland Rd, Maryville, TN 37801
MLS# 1316409Listed by: ENGEL & VOLKERS KNOXVILLE - New
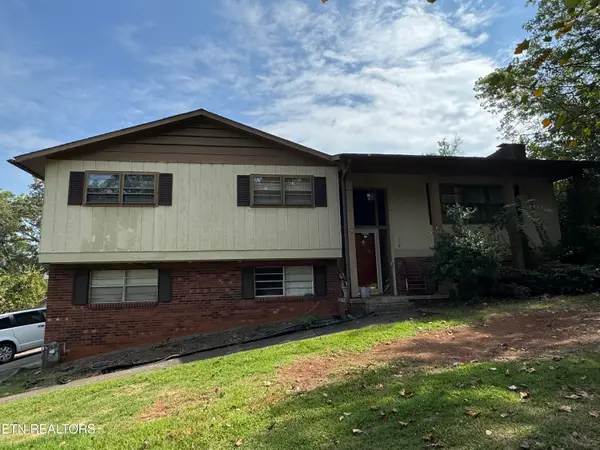 $375,000Active4 beds 3 baths1,794 sq. ft.
$375,000Active4 beds 3 baths1,794 sq. ft.718 Greenwich Drive, Maryville, TN 37803
MLS# 1316348Listed by: REALTY EXECUTIVES ASSOCIATES - New
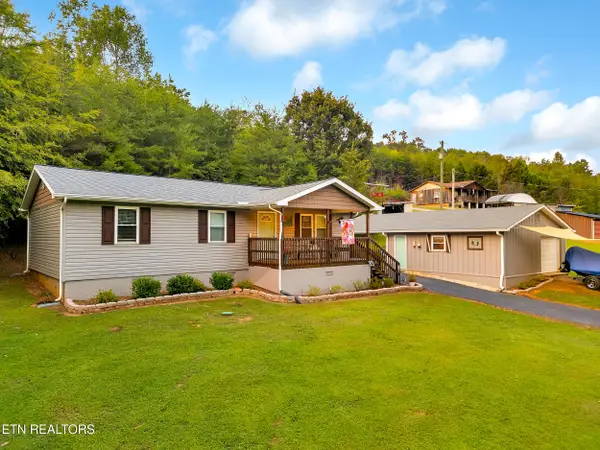 $295,000Active3 beds 2 baths1,092 sq. ft.
$295,000Active3 beds 2 baths1,092 sq. ft.7309 Brewer Rd, Maryville, TN 37801
MLS# 1316342Listed by: REMAX FIRST - New
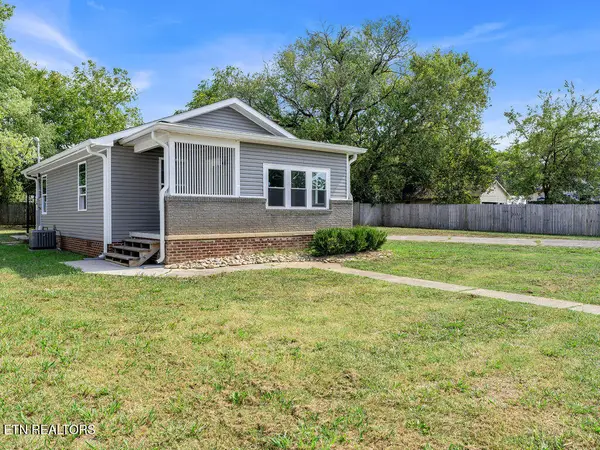 $299,900Active2 beds 1 baths1,062 sq. ft.
$299,900Active2 beds 1 baths1,062 sq. ft.2334 Old Knoxville Pike, Maryville, TN 37804
MLS# 1316312Listed by: REALTY EXECUTIVES ASSOCIATES - New
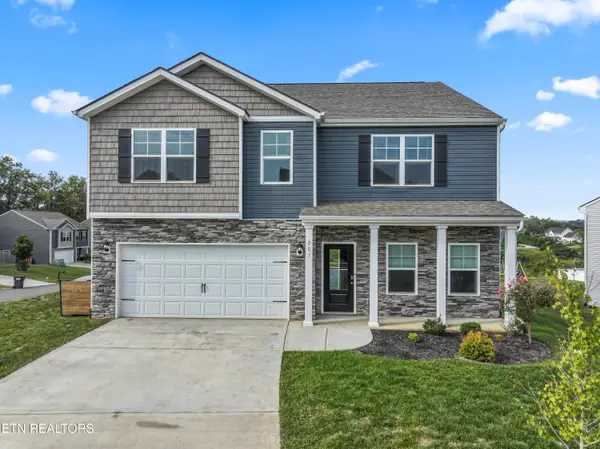 $489,000Active4 beds 3 baths2,804 sq. ft.
$489,000Active4 beds 3 baths2,804 sq. ft.301 Heritage Crossing Drive, Maryville, TN 37804
MLS# 1316303Listed by: REALTY EXECUTIVES ASSOCIATES
