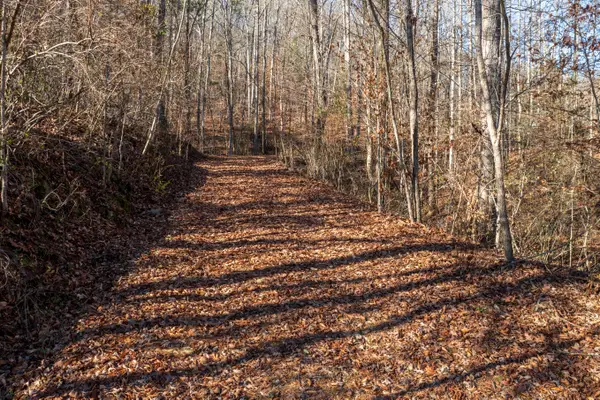1628 Loch Leigh Way, Maryville, TN 37801
Local realty services provided by:Better Homes and Gardens Real Estate Gwin Realty
1628 Loch Leigh Way,Maryville, TN 37801
$650,000
- 5 Beds
- 4 Baths
- 2,809 sq. ft.
- Single family
- Active
Listed by: karen helton
Office: wallace
MLS#:1319745
Source:TN_KAAR
Price summary
- Price:$650,000
- Price per sq. ft.:$231.4
- Monthly HOA dues:$50
About this home
Spacious 5-Bedroom All-Brick Home with Bonus Room, Screened Porch & Community Amenities
Welcome to this generously sized 5-bedroom, 3.5-bath all-brick home located in an established, amenity-rich neighborhood with a community clubhouse and pool—covered by a low $600/year HOA fee.
Inside, you'll find a spacious, open-concept layout perfect for both everyday living and entertaining. The eat-in kitchen features granite countertops, a full suite of appliances (all of which convey), and a dedicated dining area that flows into a comfortable living room complete with a cozy natural gas fireplace. The main-level primary suite offers convenience and privacy, with ample closet space and a well-appointed ensuite bath.
Upstairs, you'll find large secondary bedrooms, a versatile bonus room, and full baths to accommodate family or guests with ease. Large rooms, oversized closets, and stunning rear-facing windows bring in plenty of natural light throughout.
Enjoy outdoor living with a screened-in porch that leads to an open deck—perfect for morning coffee or evening gatherings. With 2 water heaters, 2 HVAC units, and even a second refrigerator in the garage (which stays), this home offers both comfort and practicality. The downstairs laundry room includes the washer and dryer, both of which convey with the home.
Please Note: The home does need a new roof and carpeting, and this has been thoughtfully reflected in the price—making it an excellent opportunity for buyers looking to add personal touches and instant value.
Don't miss your chance to own this spacious home with tons of potential in a desirable neighborhood. Schedule your private showing today!
Contact an agent
Home facts
- Year built:2006
- Listing ID #:1319745
- Added:56 day(s) ago
- Updated:December 19, 2025 at 03:44 PM
Rooms and interior
- Bedrooms:5
- Total bathrooms:4
- Full bathrooms:3
- Half bathrooms:1
- Living area:2,809 sq. ft.
Heating and cooling
- Cooling:Central Cooling
- Heating:Heat Pump
Structure and exterior
- Year built:2006
- Building area:2,809 sq. ft.
- Lot area:0.34 Acres
Schools
- High school:William Blount
- Middle school:Union Grove
- Elementary school:Mary Blount
Utilities
- Sewer:Public Sewer
Finances and disclosures
- Price:$650,000
- Price per sq. ft.:$231.4
New listings near 1628 Loch Leigh Way
- New
 $459,000Active4 beds 3 baths2,374 sq. ft.
$459,000Active4 beds 3 baths2,374 sq. ft.206 Alfred Mccammon Rd, Maryville, TN 37804
MLS# 1324516Listed by: REALTY EXECUTIVES ASSOCIATES - New
 $559,900Active4 beds 3 baths2,052 sq. ft.
$559,900Active4 beds 3 baths2,052 sq. ft.3215 Harrington Court, Maryville, TN 37803
MLS# 1324495Listed by: BLEVINS GRP, REALTY EXECUTIVES  $367,900Pending3 beds 3 baths2,241 sq. ft.
$367,900Pending3 beds 3 baths2,241 sq. ft.3410 Song Sparrow Drive, Maryville, TN 37803
MLS# 1324453Listed by: SOUTHLAND REALTORS, INC $364,900Pending3 beds 3 baths2,224 sq. ft.
$364,900Pending3 beds 3 baths2,224 sq. ft.3416 Song Sparrow Drive, Maryville, TN 37803
MLS# 1324457Listed by: SOUTHLAND REALTORS, INC- New
 $339,000Active3 beds 5 baths2,050 sq. ft.
$339,000Active3 beds 5 baths2,050 sq. ft.505 Selkirk Drive, Maryville, TN 37803
MLS# 1324415Listed by: IVENS REALTORS - New
 $424,900Active3 beds 3 baths1,996 sq. ft.
$424,900Active3 beds 3 baths1,996 sq. ft.3132 Dominion Drive, Maryville, TN 37803
MLS# 1324411Listed by: LECONTE REALTY, LLC - New
 $380,000Active3 beds 3 baths2,226 sq. ft.
$380,000Active3 beds 3 baths2,226 sq. ft.912 Muirfield Drive, Maryville, TN 37801
MLS# 1324409Listed by: ALLIANCE SOTHEBY'S INTERNATIONAL - New
 $479,900Active3 beds 2 baths1,710 sq. ft.
$479,900Active3 beds 2 baths1,710 sq. ft.258 Sand Hills Drive, Maryville, TN 37801
MLS# 1324344Listed by: THE DWIGHT PRICE GROUP REALTY EXECUTIVES ASSOCIATES - New
 $304,000Active3 beds 3 baths1,471 sq. ft.
$304,000Active3 beds 3 baths1,471 sq. ft.1735 Bennett Village Drive, Maryville, TN 37804
MLS# 1324335Listed by: WOODY CREEK REALTY, LLC - New
 $199,900Active7.43 Acres
$199,900Active7.43 Acres636 Butler Mill Rd, Maryville, TN 37803
MLS# 1324282Listed by: ALLIANCE SOTHEBY'S INTERNATIONAL
