1726 Bennett Village Drive, Maryville, TN 37804
Local realty services provided by:Better Homes and Gardens Real Estate Jackson Realty
1726 Bennett Village Drive,Maryville, TN 37804
$309,000
- 2 Beds
- 3 Baths
- 1,471 sq. ft.
- Single family
- Active
Upcoming open houses
- Thu, Feb 1206:00 pm - 10:00 pm
- Fri, Feb 1306:00 pm - 10:00 pm
- Sat, Feb 1406:00 pm - 10:00 pm
- Sun, Feb 1506:00 pm - 10:00 pm
- Mon, Feb 1606:00 pm - 10:00 pm
Listed by: megan jerez
Office: woody creek realty, llc.
MLS#:1322021
Source:TN_KAAR
Price summary
- Price:$309,000
- Price per sq. ft.:$210.06
- Monthly HOA dues:$110
About this home
**MOVE IN READY!!!!
** We are Investor Friendly!
Buyer Incentive Back! Receive $10,000 your way on inventory Marigold homes and $5,000 your way on inventory Lily homes, applicable toward closing costs, rate buy-downs, or upgrades. Bonus: Complimentary refrigerator comparable to the model home when using the seller's preferred lender.
To view our beautiful properties, simply enter 1806 Jett Rd, Maryville, TN 37804 into your GPS.
Want to tour at your own pace? Schedule a self-guided tour for either (or both!) of our floor plans at your convenience through UTour on our website — or just scan the QR code posted in front of our model homes when you arrive.
Welcome to the Lily at Bennett Village!
This modern 2-bedroom, 2.5-bath townhome features an open-concept main level with a gourmet kitchen, stainless steel appliances, custom cabinetry, and a large center island. Upstairs offers two spacious primary suites — one with a walk-in shower and the other with a shower/tub combo — plus a convenient laundry room. Enjoy a private patio, an attached 2-car garage, and community amenities including a playground and walking path, all within the highly desirable Maryville City School District.
Don't miss your chance to call this beautiful townhome your own—schedule your tour today!
Contact Megan with any questions 8653603553
Contact an agent
Home facts
- Year built:2025
- Listing ID #:1322021
- Added:89 day(s) ago
- Updated:February 10, 2026 at 07:10 PM
Rooms and interior
- Bedrooms:2
- Total bathrooms:3
- Full bathrooms:2
- Half bathrooms:1
- Living area:1,471 sq. ft.
Heating and cooling
- Cooling:Central Cooling
- Heating:Electric, Heat Pump
Structure and exterior
- Year built:2025
- Building area:1,471 sq. ft.
- Lot area:0.01 Acres
Schools
- High school:Maryville
- Middle school:Coulter Grove
- Elementary school:John Sevier
Utilities
- Sewer:Public Sewer
Finances and disclosures
- Price:$309,000
- Price per sq. ft.:$210.06
New listings near 1726 Bennett Village Drive
- New
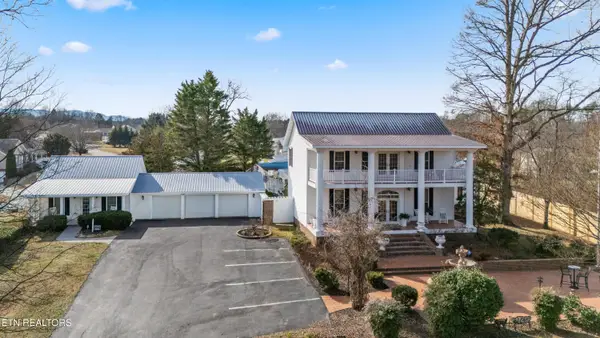 $998,900Active4 beds 4 baths7,228 sq. ft.
$998,900Active4 beds 4 baths7,228 sq. ft.2947 Sam James Rd, Maryville, TN 37803
MLS# 1329130Listed by: REALTY EXECUTIVES ASSOCIATES - New
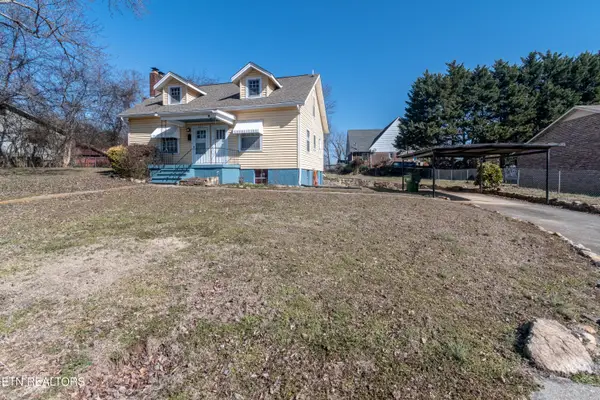 $319,900Active3 beds 2 baths1,444 sq. ft.
$319,900Active3 beds 2 baths1,444 sq. ft.508 S Ruth St, Maryville, TN 37803
MLS# 1329096Listed by: REMAX FIRST - Coming Soon
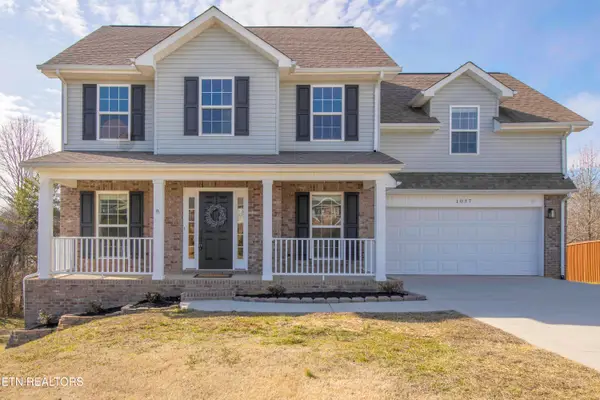 $585,000Coming Soon5 beds 4 baths
$585,000Coming Soon5 beds 4 baths1037 Ruscello Drive, Maryville, TN 37801
MLS# 1329103Listed by: WALLACE JENNIFER SCATES GROUP - Coming Soon
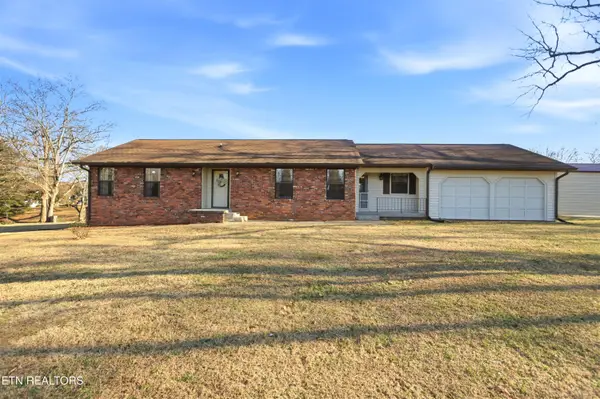 $449,000Coming Soon3 beds 2 baths
$449,000Coming Soon3 beds 2 baths3316 Wildwood Rd, Maryville, TN 37804
MLS# 1329072Listed by: THE PRICE AGENCY, REALTY EXECUTIVES - New
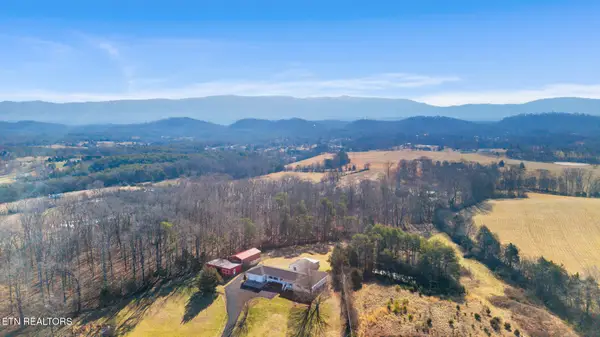 $450,000Active10 Acres
$450,000Active10 Acres2012 Calderwood Hwy, Maryville, TN 37801
MLS# 1329075Listed by: REALTY EXECUTIVES ASSOCIATES - New
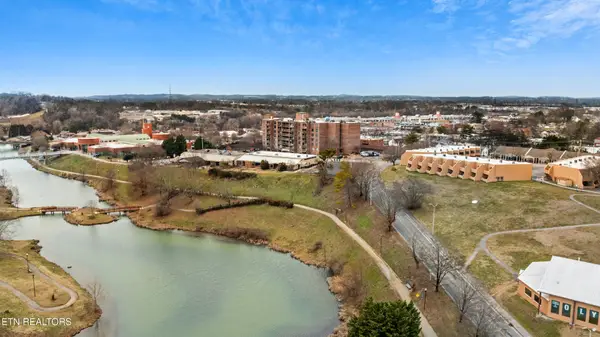 $295,000Active2 beds 2 baths1,238 sq. ft.
$295,000Active2 beds 2 baths1,238 sq. ft.504 Regal Tower, Maryville, TN 37804
MLS# 3124539Listed by: UNITED REAL ESTATE SOLUTIONS - New
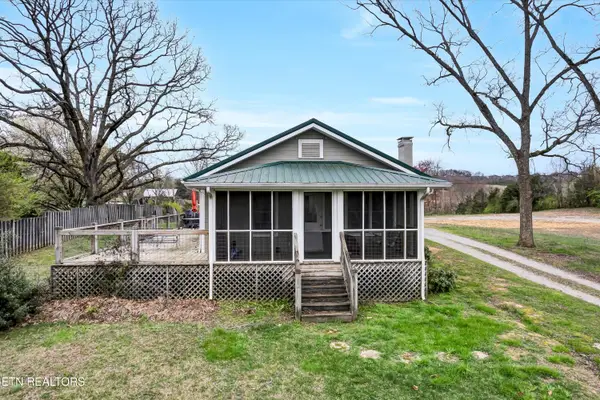 $479,900Active1 beds 1 baths980 sq. ft.
$479,900Active1 beds 1 baths980 sq. ft.2036 Morganton Rd, Maryville, TN 37801
MLS# 1329033Listed by: LECONTE REALTY, LLC - New
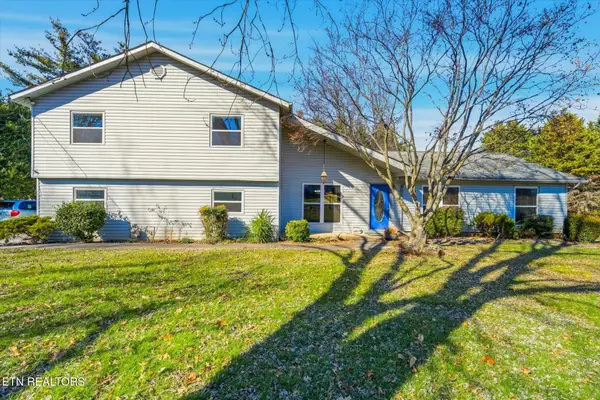 $395,000Active3 beds 3 baths2,663 sq. ft.
$395,000Active3 beds 3 baths2,663 sq. ft.1014 Kensington Blvd, Maryville, TN 37803
MLS# 1329022Listed by: REALTY EXECUTIVES ASSOCIATES - New
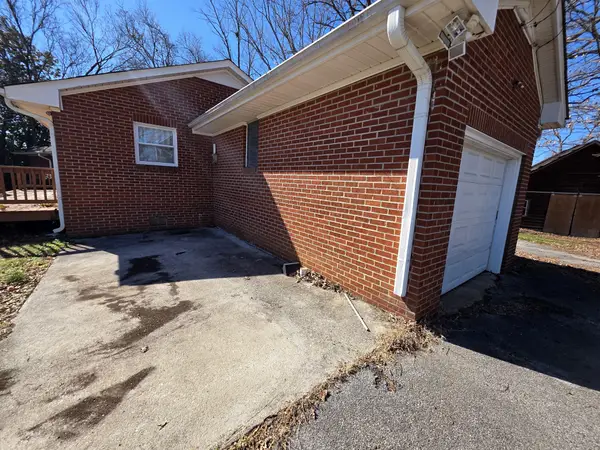 $309,000Active4 beds 2 baths1,556 sq. ft.
$309,000Active4 beds 2 baths1,556 sq. ft.2001 Lacy Ln, Maryville, TN 37801
MLS# 3127689Listed by: REZULTS REALTY, LLC - New
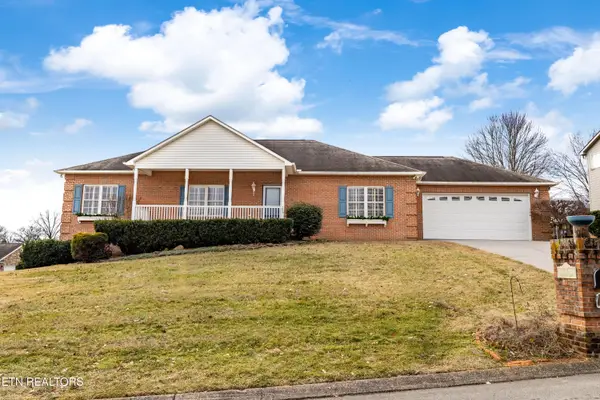 $675,000Active4 beds 3 baths2,957 sq. ft.
$675,000Active4 beds 3 baths2,957 sq. ft.405 Amberland Lane, Maryville, TN 37804
MLS# 1328929Listed by: REALTY EXECUTIVES ASSOCIATES

