1739 Inverness Drive, Maryville, TN 37801
Local realty services provided by:Better Homes and Gardens Real Estate Jackson Realty
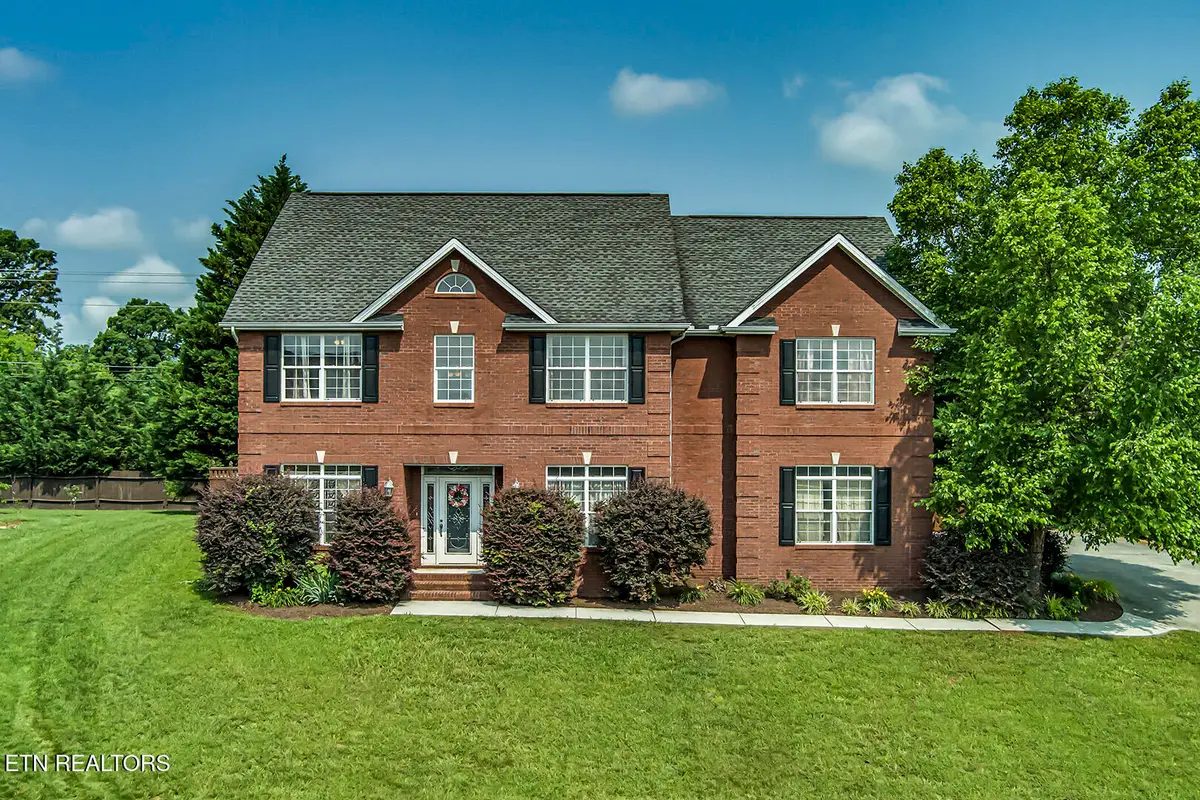
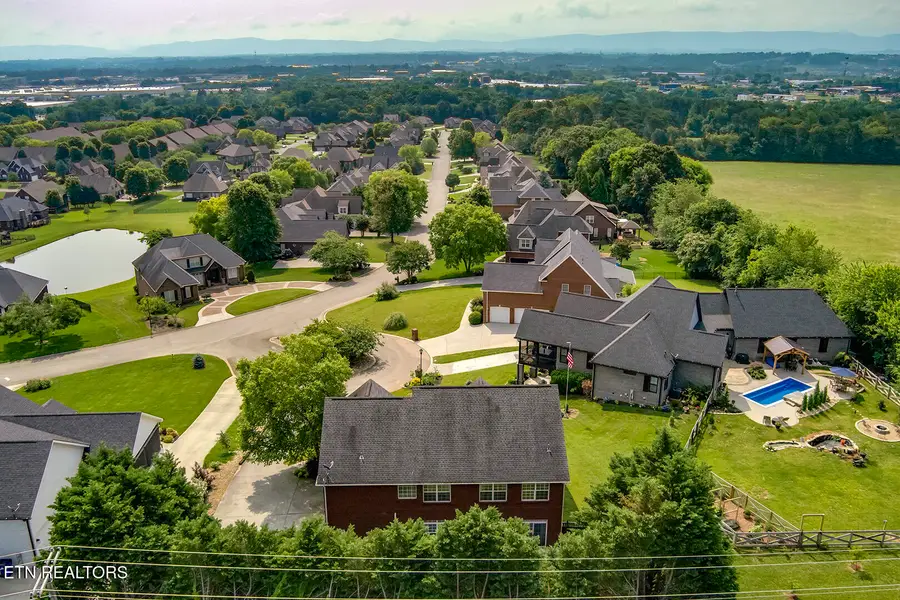

Upcoming open houses
- Sat, Aug 1606:00 pm - 08:00 pm
Listed by:brian becker
Office:keller williams west knoxville
MLS#:1303370
Source:TN_KAAR
Price summary
- Price:$550,000
- Price per sq. ft.:$189.66
- Monthly HOA dues:$62.5
About this home
Panoramic Mountain Views in Maryville!
Up to $5000.00 in credit toward Buyer Closing costs with acceptable offer!
Perched high on a hill at the end of a peaceful cul-de-sac, 1739 Inverness Drive offers breathtaking views that rise above the rooftops—perfectly framed by an interior Juliet balcony that adds charm and elegance to the home's design. This stately brick residence in Maryville combines curb appeal, comfort, and convenience all in one.
Step inside to a dramatic cathedral ceiling in the foyer, with the second-floor hallway and Juliet balcony overlooking the open space. The main level features a flex room right off the entryway, perfect for a home office or cozy sitting area, along with a formal dining room that flows easily into the spacious kitchen. An open floor plan connects the kitchen, breakfast nook, and living room with fireplace—creating an ideal space for entertaining or simply enjoying daily life. Glass doors lead to a concrete patio and fully fenced backyard lined with mature trees for added privacy.
Upstairs, you'll find four generously sized bedrooms, including a large bonus room that's perfect as a playroom, guest retreat, or media space. The primary suite includes a walk-in closet and spa-like bath with a whirlpool tub for relaxing at the end of the day.
The home is structurally sound with a recently reviewed roof in excellent condition—and with a little TLC, such as fresh paint and new carpet upstairs, it's easy to envision bringing out its full potential.
Additional highlights include two full baths, one half bath, a three-car garage, and those iconic views that make this property stand out. Conveniently located just 10 minutes from the airport and only 30 minutes to both Knoxville's Market Square and Turkey Creek.
Bring your vision and take advantage of the opportunity to make this scenic hilltop home your own—schedule a showing today!
Contact an agent
Home facts
- Year built:2006
- Listing Id #:1303370
- Added:71 day(s) ago
- Updated:August 09, 2025 at 01:07 AM
Rooms and interior
- Bedrooms:4
- Total bathrooms:3
- Full bathrooms:2
- Half bathrooms:1
- Living area:2,900 sq. ft.
Heating and cooling
- Cooling:Central Cooling
- Heating:Central, Electric
Structure and exterior
- Year built:2006
- Building area:2,900 sq. ft.
- Lot area:0.3 Acres
Schools
- High school:William Blount
- Middle school:Union Grove
- Elementary school:Mary Blount
Utilities
- Sewer:Public Sewer
Finances and disclosures
- Price:$550,000
- Price per sq. ft.:$189.66
New listings near 1739 Inverness Drive
- New
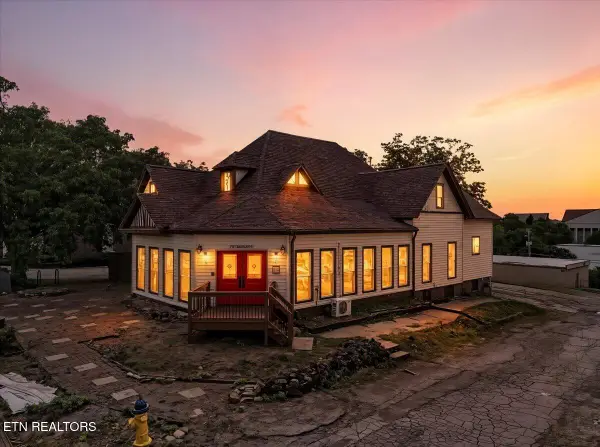 $795,000Active3 beds 3 baths4,136 sq. ft.
$795,000Active3 beds 3 baths4,136 sq. ft.321 High St, Maryville, TN 37804
MLS# 1312071Listed by: REALTY EXECUTIVES ASSOCIATES - Open Sat, 6 to 8pmNew
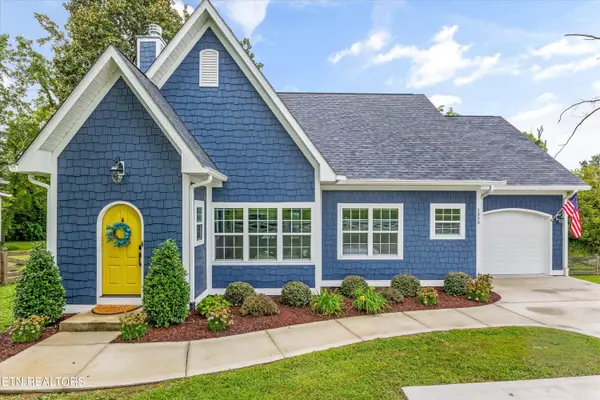 $489,500Active3 beds 2 baths1,537 sq. ft.
$489,500Active3 beds 2 baths1,537 sq. ft.1830 Wilkinson Pike, Maryville, TN 37803
MLS# 1312036Listed by: SLYMAN REAL ESTATE - New
 $490,000Active1 beds 2 baths1,040 sq. ft.
$490,000Active1 beds 2 baths1,040 sq. ft.222 Cedar Pointe Lane, Maryville, TN 37801
MLS# 20253786Listed by: CENTURY 21 LEGACY - New
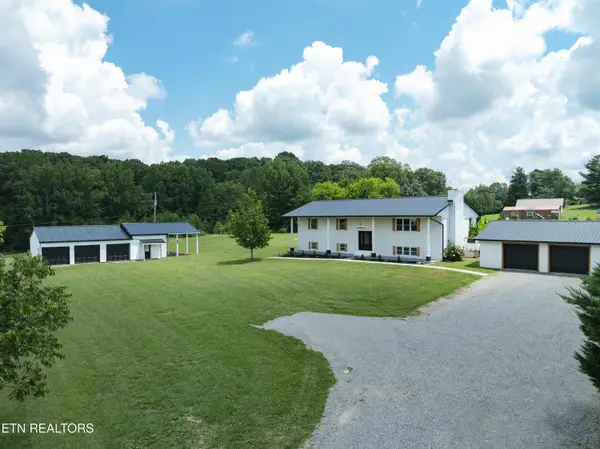 $599,900Active4 beds 3 baths3,360 sq. ft.
$599,900Active4 beds 3 baths3,360 sq. ft.558 Hopewell Rd, Maryville, TN 37801
MLS# 1311947Listed by: REALTY EXECUTIVES ASSOCIATES - New
 $689,900Active4 beds 3 baths3,011 sq. ft.
$689,900Active4 beds 3 baths3,011 sq. ft.2721 Raylee Drive, Maryville, TN 37803
MLS# 1311916Listed by: REALTY EXECUTIVES ASSOCIATES - New
 $899,900Active5 beds 3 baths3,569 sq. ft.
$899,900Active5 beds 3 baths3,569 sq. ft.2000 Eastwood Drive, Maryville, TN 37803
MLS# 1311901Listed by: REALTY EXECUTIVES ASSOCIATES - Coming Soon
 $829,000Coming Soon3 beds 3 baths
$829,000Coming Soon3 beds 3 baths2006 Southwood Drive, Maryville, TN 37803
MLS# 1311884Listed by: REALTY EXECUTIVES ASSOCIATES - New
 $550,000Active3 beds 3 baths2,336 sq. ft.
$550,000Active3 beds 3 baths2,336 sq. ft.2624 Peach Orchard Rd, Maryville, TN 37803
MLS# 1311817Listed by: REALTY EXECUTIVES ASSOCIATES - New
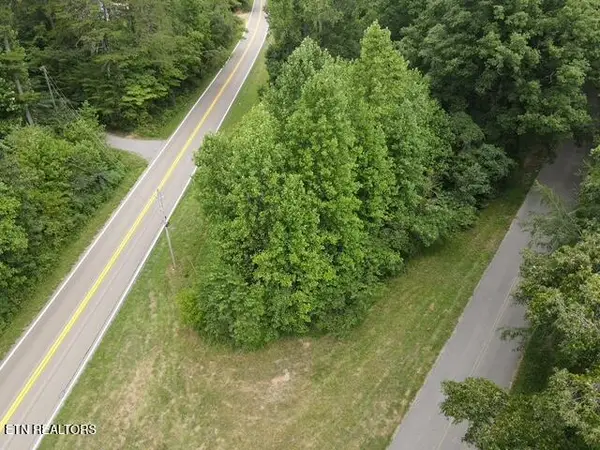 $40,000Active0.6 Acres
$40,000Active0.6 Acres00 Calderwood Hwy, Maryville, TN 37801
MLS# 1311802Listed by: REALTY EXECUTIVES ASSOCIATES - Coming Soon
 $295,000Coming Soon3 beds 1 baths
$295,000Coming Soon3 beds 1 baths1216 Galyon Rd, Maryville, TN 37803
MLS# 1311768Listed by: LECONTE REALTY, LLC
