1810 Griffitts Mill Circle, Maryville, TN 37803
Local realty services provided by:Better Homes and Gardens Real Estate Gwin Realty
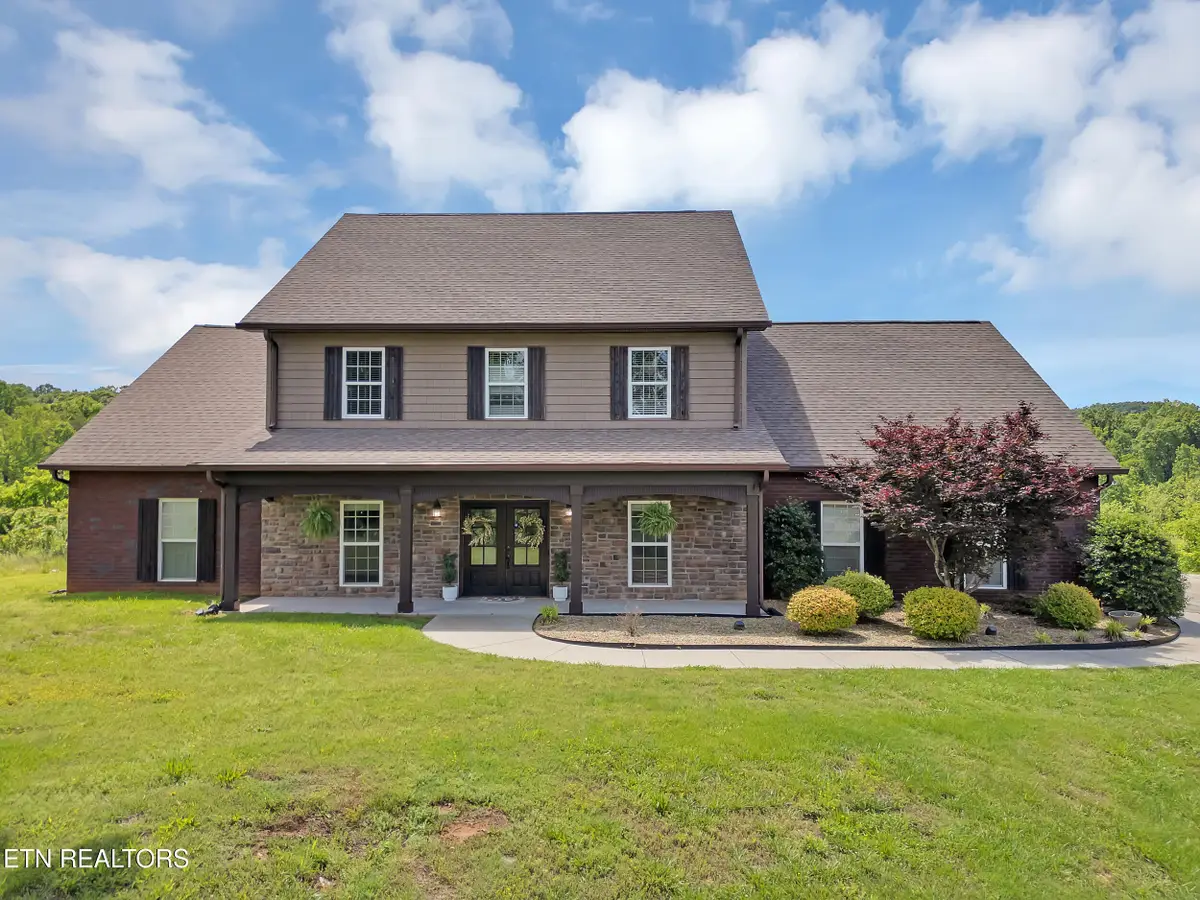
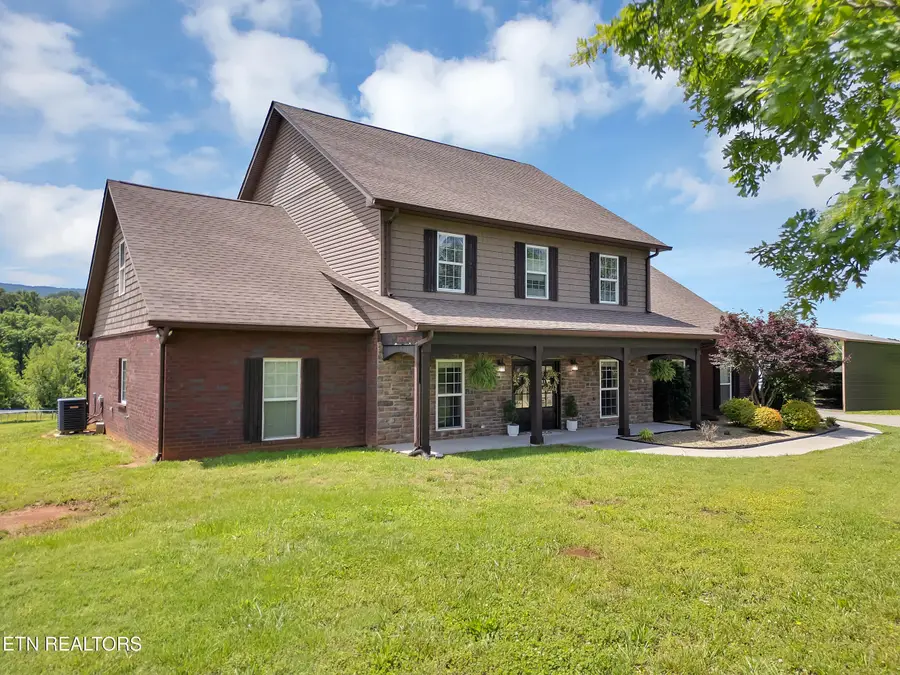
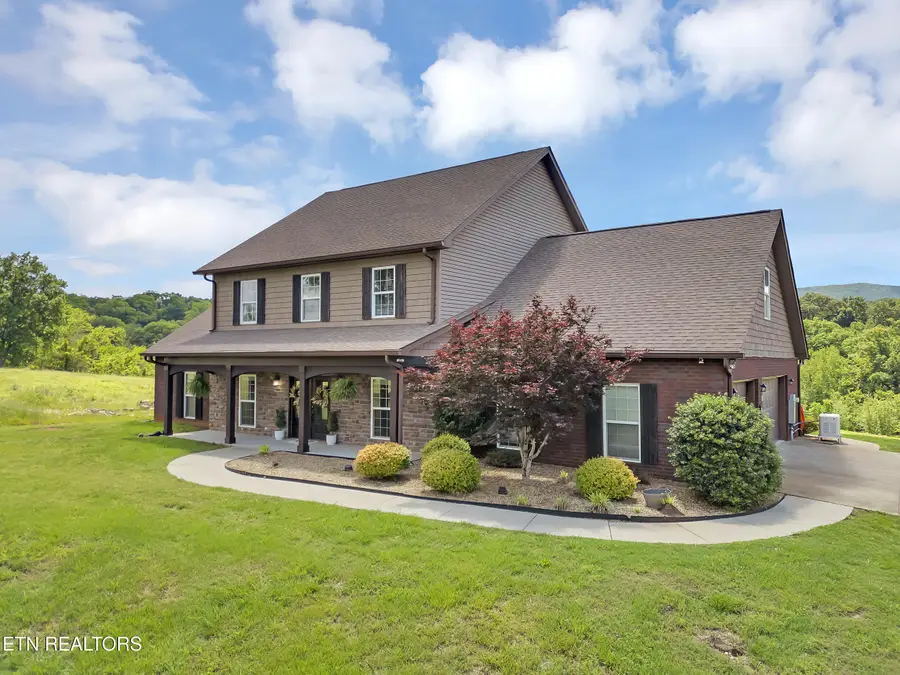
1810 Griffitts Mill Circle,Maryville, TN 37803
$750,000
- 6 Beds
- 5 Baths
- 4,305 sq. ft.
- Single family
- Pending
Listed by:sara price
Office:the price agency, realty executives
MLS#:1301130
Source:TN_KAAR
Price summary
- Price:$750,000
- Price per sq. ft.:$174.22
- Monthly HOA dues:$20
About this home
If you're searching for a home that offers room to grow and explore, this spacious property might be your perfect match. Situated on a 1+ acre lot at the base of Chilhowee Mountain, this home includes a pool and multiple flex spaces. For those needing storage, there's a three-car attached garage and a 32x40 RV carport, providing ample room for vehicles and boats. As you enter through the double front doors, you're greeted by a generous foyer, a formal dining area, and an office. The heart of the home presents an open concept design, ideal for entertaining, complete with a stunning stone fireplace and breathtaking views of the unobstructed backyard. The kitchen offers abundant storage and counter space, featuring stainless appliances, a double oven, an island, granite countertops, tile backsplash, pantry, and a cozy breakfast nook. The main-level owner's suite is a luxurious retreat with an oversized layout that includes a bay window, crown molding, tile walk-in shower, soaking tub with a tile surround, double vanity with beautiful granite tops, and a spacious walk-in closet. The main level also features a powder room and oversized laundry with raised washer/dryer, storage, counterspace and utility sink. On the second level, you'll find five additional bedrooms, two full baths, and a massive bonus room with new LVP flooring and closet space. Step outside to a serene paradise boasting mountain views, level yard, above-ground pool, partially covered stamped concrete back patio, and hot tub. Recent updates and upgrades include new LVP flooring on the main level (with hardwood underneath), refinished kitchen cabinetry, fresh paint throughout, a tankless gas-powered water heater, epoxy flooring in the garage, and a Generac Generator. This home is designed for both entertainment and functionality, nestled in a tranquil setting with generous square footage and endless possibilities. Don't miss out on this rare find—experience the charm and serenity of southern living today!
Contact an agent
Home facts
- Year built:2014
- Listing Id #:1301130
- Added:85 day(s) ago
- Updated:August 07, 2025 at 03:06 AM
Rooms and interior
- Bedrooms:6
- Total bathrooms:5
- Full bathrooms:3
- Half bathrooms:2
- Living area:4,305 sq. ft.
Heating and cooling
- Cooling:Central Cooling
- Heating:Central, Electric, Propane
Structure and exterior
- Year built:2014
- Building area:4,305 sq. ft.
- Lot area:1.06 Acres
Schools
- High school:William Blount
- Middle school:Carpenters
- Elementary school:Lanier
Utilities
- Sewer:Public Sewer
Finances and disclosures
- Price:$750,000
- Price per sq. ft.:$174.22
New listings near 1810 Griffitts Mill Circle
- New
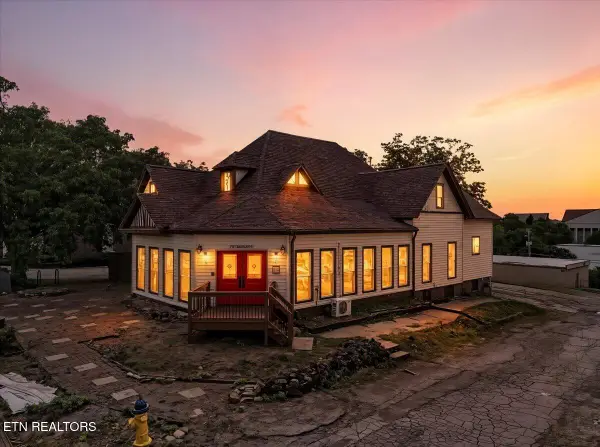 $795,000Active3 beds 3 baths4,136 sq. ft.
$795,000Active3 beds 3 baths4,136 sq. ft.321 High St, Maryville, TN 37804
MLS# 1312071Listed by: REALTY EXECUTIVES ASSOCIATES - Open Sat, 6 to 8pmNew
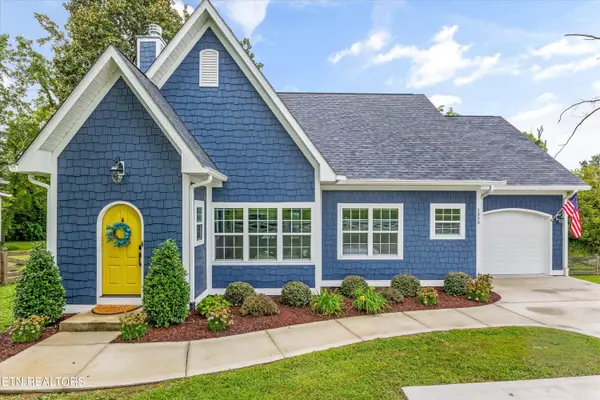 $489,500Active3 beds 2 baths1,537 sq. ft.
$489,500Active3 beds 2 baths1,537 sq. ft.1830 Wilkinson Pike, Maryville, TN 37803
MLS# 1312036Listed by: SLYMAN REAL ESTATE - New
 $490,000Active1 beds 2 baths1,040 sq. ft.
$490,000Active1 beds 2 baths1,040 sq. ft.222 Cedar Pointe Lane, Maryville, TN 37801
MLS# 20253786Listed by: CENTURY 21 LEGACY - New
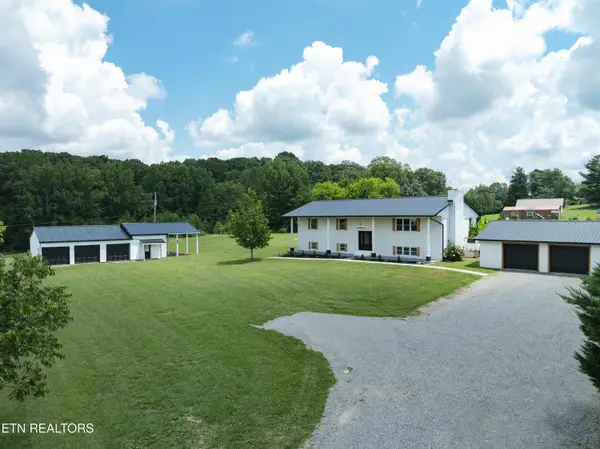 $599,900Active4 beds 3 baths3,360 sq. ft.
$599,900Active4 beds 3 baths3,360 sq. ft.558 Hopewell Rd, Maryville, TN 37801
MLS# 1311947Listed by: REALTY EXECUTIVES ASSOCIATES - New
 $689,900Active4 beds 3 baths3,011 sq. ft.
$689,900Active4 beds 3 baths3,011 sq. ft.2721 Raylee Drive, Maryville, TN 37803
MLS# 1311916Listed by: REALTY EXECUTIVES ASSOCIATES - New
 $899,900Active5 beds 3 baths3,569 sq. ft.
$899,900Active5 beds 3 baths3,569 sq. ft.2000 Eastwood Drive, Maryville, TN 37803
MLS# 1311901Listed by: REALTY EXECUTIVES ASSOCIATES - Coming Soon
 $829,000Coming Soon3 beds 3 baths
$829,000Coming Soon3 beds 3 baths2006 Southwood Drive, Maryville, TN 37803
MLS# 1311884Listed by: REALTY EXECUTIVES ASSOCIATES - New
 $550,000Active3 beds 3 baths2,336 sq. ft.
$550,000Active3 beds 3 baths2,336 sq. ft.2624 Peach Orchard Rd, Maryville, TN 37803
MLS# 1311817Listed by: REALTY EXECUTIVES ASSOCIATES - New
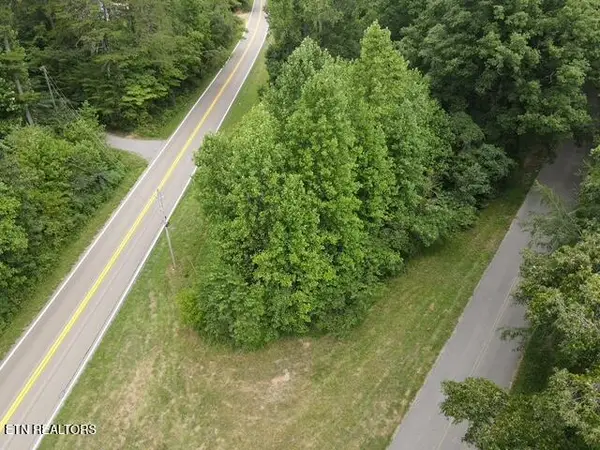 $40,000Active0.6 Acres
$40,000Active0.6 Acres00 Calderwood Hwy, Maryville, TN 37801
MLS# 1311802Listed by: REALTY EXECUTIVES ASSOCIATES - Coming Soon
 $295,000Coming Soon3 beds 1 baths
$295,000Coming Soon3 beds 1 baths1216 Galyon Rd, Maryville, TN 37803
MLS# 1311768Listed by: LECONTE REALTY, LLC
