1812 Crazy Horse Drive, Maryville, TN 37801
Local realty services provided by:Better Homes and Gardens Real Estate Jackson Realty
1812 Crazy Horse Drive,Maryville, TN 37801
$615,000
- 3 Beds
- 3 Baths
- 2,454 sq. ft.
- Single family
- Active
Listed by: amie dearing
Office: keller williams
MLS#:1314342
Source:TN_KAAR
Price summary
- Price:$615,000
- Price per sq. ft.:$250.61
- Monthly HOA dues:$18.17
About this home
Experience the best of Tellico Lake living in this well maintained & move-in-ready 2,454 sq. ft. split bedroom rancher featuring 3 bedrooms, 2.5 baths, an extra office space, and a sparkling private pool. Situated on a level 0.56-acre lot, this home combines everyday comfort with the amenities of a sought-after lakefront community. Start your mornings with coffee on the brand-new Trex deck and railing overlooking the wooded 5+ acre shared green space, spend sunny afternoons by the pool, and end your evenings gathered around the cozy fireplace.
Tellico Harbor offers a clubhouse, picnic and BBQ area, boat ramp, and a usable community dock—perfect for weekends on the water. Inside, you'll find an open floor plan with 10' trey ceilings, wood floors, a spacious kitchen with breakfast area, and a versatile office space. The primary suite is a true retreat with two walk-in closets, dual vanities, a whirlpool tub, and a private water closet.
Home updates include, brand new appliances (washer, dryer, dishwasher, microwave). Recently, there has been fresh paint throughout, custom closet shelving, updated lighting, LVP flooring in select areas, a hot water heater (2023), and black aluminum fencing (2023). The generously sized laundry room also features a marble wash sink and folding table for added convenience. Pool liner is approximately 4 year old. 500 gal. buried Propane tank is rented through Suburban Propane.
Offered fully furnished and protected by a termite contract that was just renewed, August 2025, this move-in-ready home is a rare find. Whether you're entertaining by the pool, enjoying community lake access, or simply unwinding in your private oasis, this Tellico Harbor gem offers the lifestyle you've been waiting for.
Buyers or their representatives are encouraged to verify all property details, including square footage, restrictions, HOA information, and other relevant data.
Contact an agent
Home facts
- Year built:2004
- Listing ID #:1314342
- Added:160 day(s) ago
- Updated:February 11, 2026 at 03:25 PM
Rooms and interior
- Bedrooms:3
- Total bathrooms:3
- Full bathrooms:2
- Half bathrooms:1
- Living area:2,454 sq. ft.
Heating and cooling
- Cooling:Central Cooling
- Heating:Central, Electric, Propane
Structure and exterior
- Year built:2004
- Building area:2,454 sq. ft.
- Lot area:0.56 Acres
Utilities
- Sewer:Public Sewer
Finances and disclosures
- Price:$615,000
- Price per sq. ft.:$250.61
New listings near 1812 Crazy Horse Drive
- New
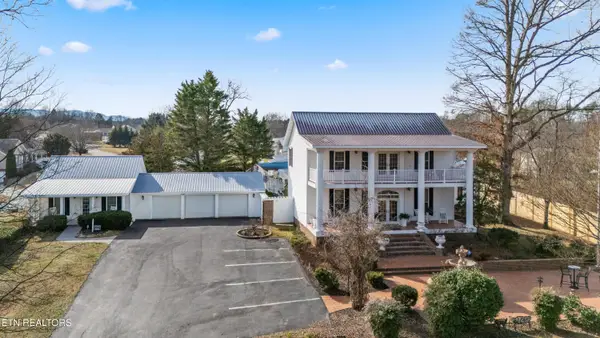 $998,900Active4 beds 4 baths7,228 sq. ft.
$998,900Active4 beds 4 baths7,228 sq. ft.2947 Sam James Rd, Maryville, TN 37803
MLS# 1329130Listed by: REALTY EXECUTIVES ASSOCIATES - New
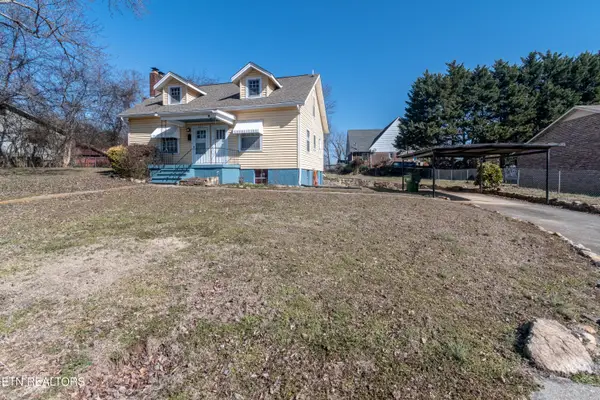 $319,900Active3 beds 2 baths1,444 sq. ft.
$319,900Active3 beds 2 baths1,444 sq. ft.508 S Ruth St, Maryville, TN 37803
MLS# 1329096Listed by: REMAX FIRST - Coming Soon
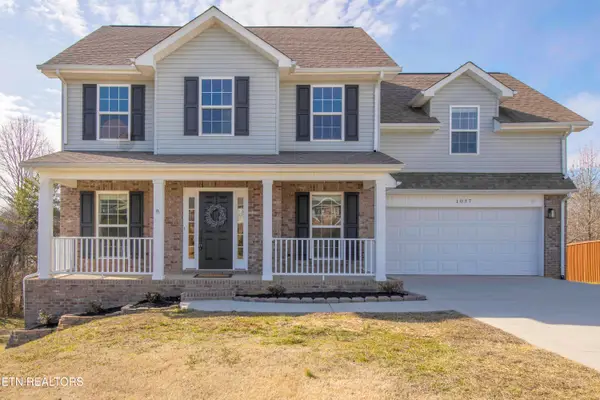 $585,000Coming Soon5 beds 4 baths
$585,000Coming Soon5 beds 4 baths1037 Ruscello Drive, Maryville, TN 37801
MLS# 1329103Listed by: WALLACE JENNIFER SCATES GROUP - Coming Soon
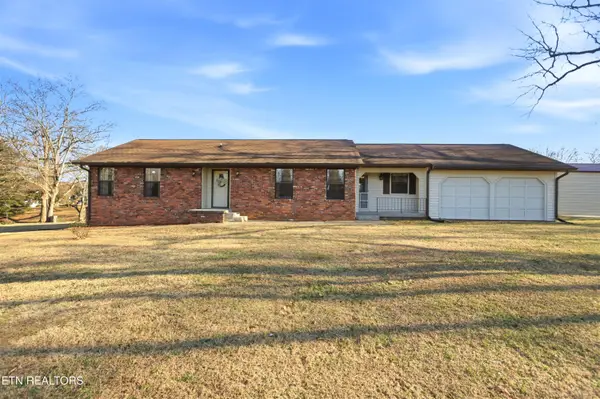 $449,000Coming Soon3 beds 2 baths
$449,000Coming Soon3 beds 2 baths3316 Wildwood Rd, Maryville, TN 37804
MLS# 1329072Listed by: THE PRICE AGENCY, REALTY EXECUTIVES - New
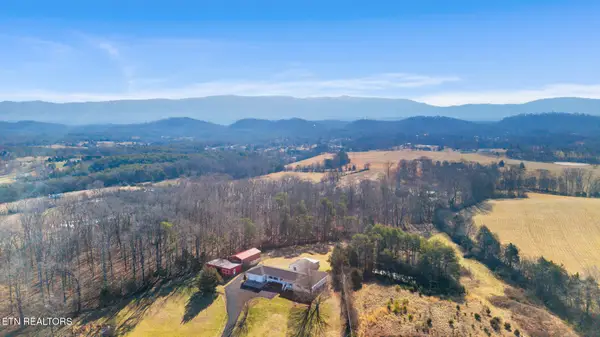 $450,000Active10 Acres
$450,000Active10 Acres2012 Calderwood Hwy, Maryville, TN 37801
MLS# 1329075Listed by: REALTY EXECUTIVES ASSOCIATES - New
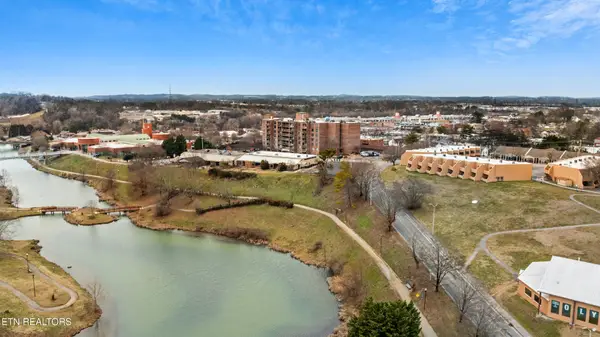 $295,000Active2 beds 2 baths1,238 sq. ft.
$295,000Active2 beds 2 baths1,238 sq. ft.504 Regal Tower, Maryville, TN 37804
MLS# 3124539Listed by: UNITED REAL ESTATE SOLUTIONS - New
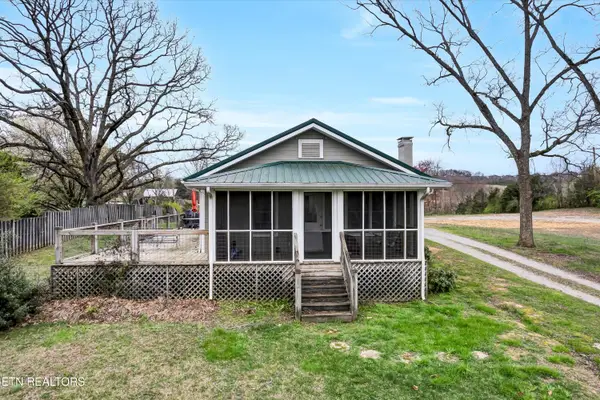 $479,900Active1 beds 1 baths980 sq. ft.
$479,900Active1 beds 1 baths980 sq. ft.2036 Morganton Rd, Maryville, TN 37801
MLS# 1329033Listed by: LECONTE REALTY, LLC - New
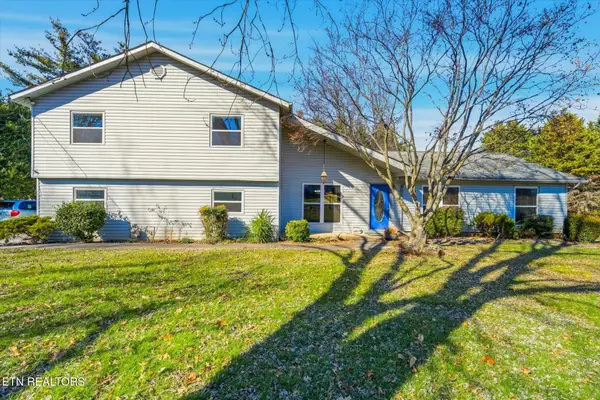 $395,000Active3 beds 3 baths2,663 sq. ft.
$395,000Active3 beds 3 baths2,663 sq. ft.1014 Kensington Blvd, Maryville, TN 37803
MLS# 1329022Listed by: REALTY EXECUTIVES ASSOCIATES - New
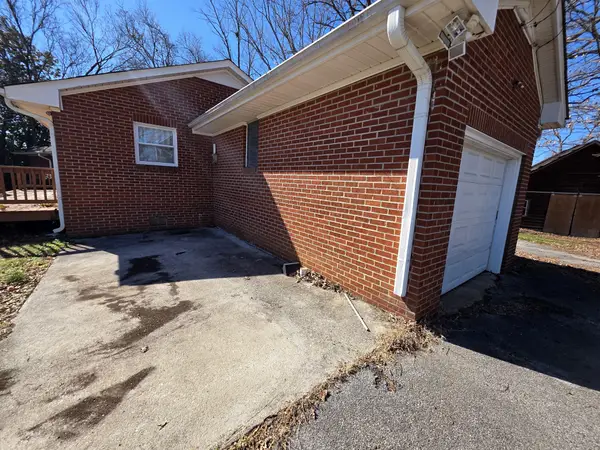 $309,000Active4 beds 2 baths1,556 sq. ft.
$309,000Active4 beds 2 baths1,556 sq. ft.2001 Lacy Ln, Maryville, TN 37801
MLS# 3127689Listed by: REZULTS REALTY, LLC - New
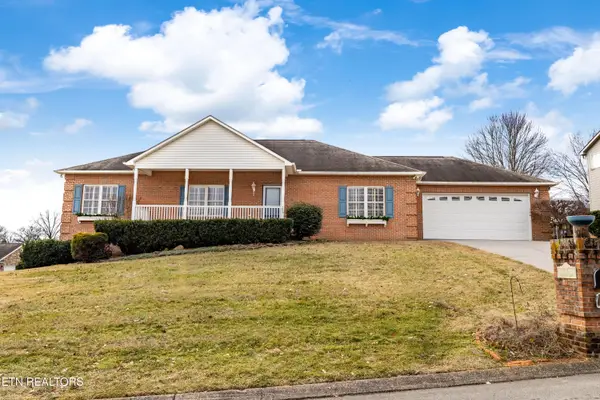 $675,000Active4 beds 3 baths2,957 sq. ft.
$675,000Active4 beds 3 baths2,957 sq. ft.405 Amberland Lane, Maryville, TN 37804
MLS# 1328929Listed by: REALTY EXECUTIVES ASSOCIATES

