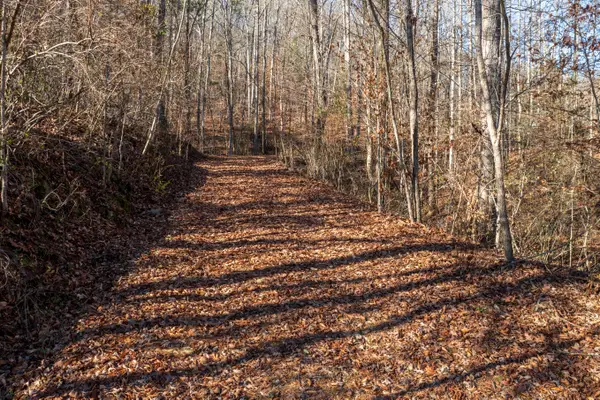1823 Westside Park Drive, Maryville, TN 37801
Local realty services provided by:Better Homes and Gardens Real Estate Gwin Realty
Listed by: ann drake
Office: realty executives associates
MLS#:1314960
Source:TN_KAAR
Price summary
- Price:$645,000
- Price per sq. ft.:$293.18
About this home
Welcome to this stunning completely renovated home on Westside Park Drive in Maryville, Tennessee. Need a home move in ready, with space, parking for all the vehicles and toys, so much storage room, land, and so much more--we've got it. This exceptional 3-bedroom, 3-bathroom property offers 2200 square feet of thoughtfully redesigned living space, perfectly positioned on a generous 1.71-acre lot that combines privacy (cul de sac location) with convenience. Step inside to discover an impressive open-concept layout where the living room, dining area, and kitchen flow seamlessly together under soaring vaulted ceilings that create an airy, spacious atmosphere. You'll find gorgeous engineered hardwood floors throughout. The beautifully appointed kitchen showcases brand-new stainless steel appliances, marble countertops, soft close drawers, and a convenient pantry for all your storage needs. Every detail has been carefully considered in this top-to-bottom renovation, resulting in a home that feels both fresh and timeless.The thoughtful floor plan includes two luxurious primary ensuites, each designed for comfort and privacy. One of these primary bedrooms goes above and beyond, featuring office space and a sitting area or exercise area- perfect for those who work from home or simply desire additional space for relaxation and personal retreat. This versatility makes the home ideal for modern living arrangements where flexibility is key. Recent upgrades ensure worry-free living for years to come. The property features the following upgrades and more: new siding, encapsulated crawl space, new duct work, new windows and doors, new electrical panel and receptacles, new water heater (insta hot), and a new HVAC These improvements reflect the quality and attention to detail evident throughout the renovation process.The outdoor spaces are equally impressive and practical. The level yard provides excellent usability, while the fenced backyard offers security and privacy for children, pets, or entertaining guests. The property's substantial acreage creates a sense of seclusion while maintaining quick easy access to area amenities and services. Storage and parking needs are exceptionally well-addressed with multiple options. An attached garage provides convenient access to the home, while an additional two-car garage (with electricity) offers extra vehicle protection or workshop space. The incredible pole barn adds even more storage possibilities, making this property perfect for those with recreational vehicles, equipment, or hobbies requiring substantial space.Located in desirable Maryville, this home strikes the perfect balance between peaceful rural living and urban accessibility. This property represents an exceptional opportunity to own a completely renovated home that requires no additional work - simply move in and start enjoying everything it has to offer. The combination of quality renovation work, generous square footage, substantial acreage, and multiple outbuildings creates tremendous value and versatility. Whether you're seeking a primary residence, investment opportunity, or retreat property, this Westside Park Drive home delivers on all fronts with its blend of comfort, functionality, and privacy in a highly desirable Maryville location.
Contact an agent
Home facts
- Year built:2002
- Listing ID #:1314960
- Added:99 day(s) ago
- Updated:December 19, 2025 at 08:31 AM
Rooms and interior
- Bedrooms:3
- Total bathrooms:3
- Full bathrooms:3
- Living area:2,200 sq. ft.
Heating and cooling
- Cooling:Attic Fan, Central Cooling
- Heating:Central, Electric, Heat Pump
Structure and exterior
- Year built:2002
- Building area:2,200 sq. ft.
- Lot area:1.71 Acres
Utilities
- Sewer:Septic Tank
Finances and disclosures
- Price:$645,000
- Price per sq. ft.:$293.18
New listings near 1823 Westside Park Drive
- New
 $459,000Active4 beds 3 baths2,374 sq. ft.
$459,000Active4 beds 3 baths2,374 sq. ft.206 Alfred Mccammon Rd, Maryville, TN 37804
MLS# 1324516Listed by: REALTY EXECUTIVES ASSOCIATES - New
 $559,900Active4 beds 3 baths2,052 sq. ft.
$559,900Active4 beds 3 baths2,052 sq. ft.3215 Harrington Court, Maryville, TN 37803
MLS# 1324495Listed by: BLEVINS GRP, REALTY EXECUTIVES  $367,900Pending3 beds 3 baths2,241 sq. ft.
$367,900Pending3 beds 3 baths2,241 sq. ft.3410 Song Sparrow Drive, Maryville, TN 37803
MLS# 1324453Listed by: SOUTHLAND REALTORS, INC- New
 $364,900Active3 beds 3 baths2,224 sq. ft.
$364,900Active3 beds 3 baths2,224 sq. ft.3416 Song Sparrow Drive, Maryville, TN 37803
MLS# 1324457Listed by: SOUTHLAND REALTORS, INC - New
 $339,000Active3 beds 5 baths2,050 sq. ft.
$339,000Active3 beds 5 baths2,050 sq. ft.505 Selkirk Drive, Maryville, TN 37803
MLS# 1324415Listed by: IVENS REALTORS - New
 $424,900Active3 beds 3 baths1,996 sq. ft.
$424,900Active3 beds 3 baths1,996 sq. ft.3132 Dominion Drive, Maryville, TN 37803
MLS# 1324411Listed by: LECONTE REALTY, LLC - New
 $380,000Active3 beds 3 baths2,226 sq. ft.
$380,000Active3 beds 3 baths2,226 sq. ft.912 Muirfield Drive, Maryville, TN 37801
MLS# 1324409Listed by: ALLIANCE SOTHEBY'S INTERNATIONAL - New
 $479,900Active3 beds 2 baths1,710 sq. ft.
$479,900Active3 beds 2 baths1,710 sq. ft.258 Sand Hills Drive, Maryville, TN 37801
MLS# 1324344Listed by: THE DWIGHT PRICE GROUP REALTY EXECUTIVES ASSOCIATES - New
 $304,000Active3 beds 3 baths1,471 sq. ft.
$304,000Active3 beds 3 baths1,471 sq. ft.1735 Bennett Village Drive, Maryville, TN 37804
MLS# 1324335Listed by: WOODY CREEK REALTY, LLC - New
 $199,900Active7.43 Acres
$199,900Active7.43 Acres636 Butler Mill Rd, Maryville, TN 37803
MLS# 1324282Listed by: ALLIANCE SOTHEBY'S INTERNATIONAL
