1826 Bennett Village Drive, Maryville, TN 37804
Local realty services provided by:Better Homes and Gardens Real Estate Jackson Realty
1826 Bennett Village Drive,Maryville, TN 37804
$374,000
- 3 Beds
- 3 Baths
- 1,850 sq. ft.
- Single family
- Pending
Listed by:megan jerez
Office:woody creek realty, llc.
MLS#:1309813
Source:TN_KAAR
Price summary
- Price:$374,000
- Price per sq. ft.:$202.16
- Monthly HOA dues:$115
About this home
Investor Friendly!!
Seller will contribute 1% toward the buyer's closing costs with an acceptable offer and use of our preferred lender.
Maryville City Schools!!!
To view our beautiful properties, simply enter 1806 Jett Rd, Maryville, TN 37804 into your GPS.
Want to tour at your own pace? Schedule a self-guided tour for either (or both!) of our floor plans at your convenience through UTour on our website — or just scan the QR code posted in front of our model homes when you arrive.
Estimated Completion - Mid Oct
Fall in Love with the Marigold at Bennett Village
This stylish 3-bedroom, 2.5-bath townhome offers the perfect blend of modern design, functionality, and location — right in the sought-after Maryville City School District.
Step inside and you're greeted by an open-concept main floor that's bright, airy, and built for both everyday living and effortless entertaining. The gourmet kitchen features stainless steel appliances, custom cabinetry, a large center island, and a cozy eat-in dining area.
All bedrooms are located upstairs for added privacy, including a spacious primary suite with dual vanities and a walk-in shower that feels like your own personal retreat. Two additional bedrooms, a full bath, and a convenient laundry room complete the second floor.
Enjoy outdoor living with a private patio, plus the ease of an attached 2-car garage. The community also offers a playground and scenic walking path, perfect for a relaxing stroll or some time outdoors.
Contact Megan with any questions 8653603553
Contact an agent
Home facts
- Year built:2025
- Listing ID #:1309813
- Added:61 day(s) ago
- Updated:September 09, 2025 at 03:07 PM
Rooms and interior
- Bedrooms:3
- Total bathrooms:3
- Full bathrooms:2
- Half bathrooms:1
- Living area:1,850 sq. ft.
Heating and cooling
- Cooling:Central Cooling
- Heating:Electric, Heat Pump
Structure and exterior
- Year built:2025
- Building area:1,850 sq. ft.
- Lot area:0.01 Acres
Schools
- High school:Maryville
- Middle school:Coulter Grove
- Elementary school:John Sevier
Utilities
- Sewer:Public Sewer
Finances and disclosures
- Price:$374,000
- Price per sq. ft.:$202.16
New listings near 1826 Bennett Village Drive
- New
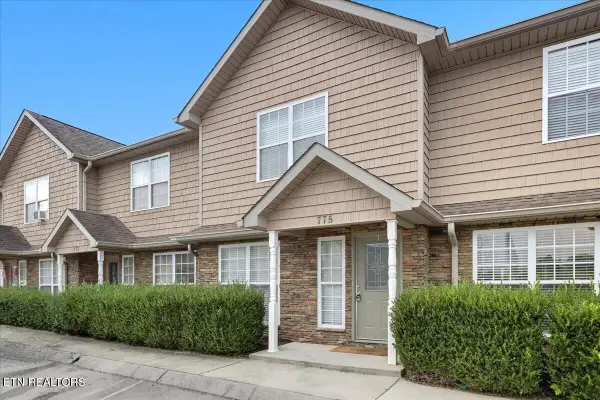 $289,900Active2 beds 3 baths1,440 sq. ft.
$289,900Active2 beds 3 baths1,440 sq. ft.775 Casey Lane, Maryville, TN 37801
MLS# 1316497Listed by: REALTY EXECUTIVES ASSOCIATES - New
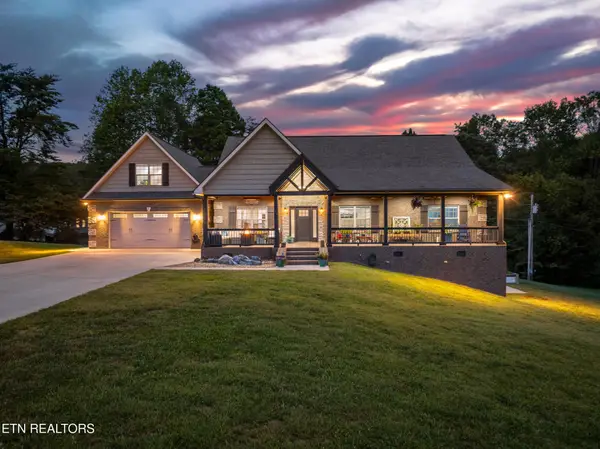 $940,000Active3 beds 4 baths5,567 sq. ft.
$940,000Active3 beds 4 baths5,567 sq. ft.138 Rock Hill Rd, Maryville, TN 37804
MLS# 2999843Listed by: YOUNG MARKETING GROUP, REALTY EXECUTIVES - New
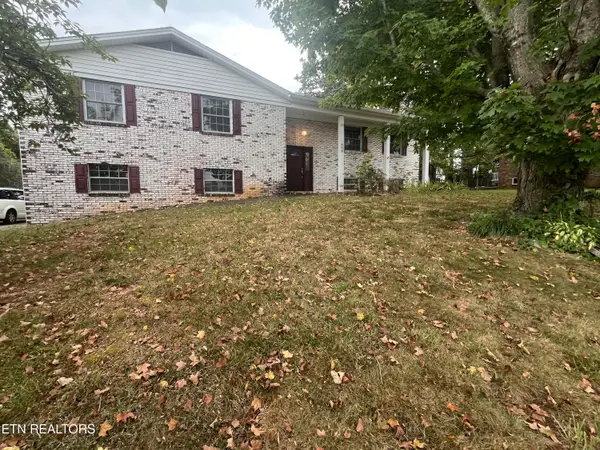 $509,000Active3 beds 3 baths2,488 sq. ft.
$509,000Active3 beds 3 baths2,488 sq. ft.406 Montvale Station Rd, Maryville, TN 37803
MLS# 1316454Listed by: WHITED & ASSOCIATES REALTY, LLC - New
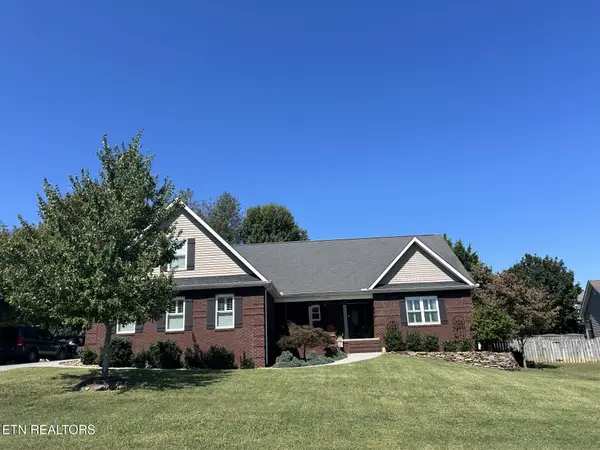 $780,000Active4 beds 3 baths2,959 sq. ft.
$780,000Active4 beds 3 baths2,959 sq. ft.1347 Meadside Drive, Maryville, TN 37804
MLS# 1316447Listed by: DIYFLATFEE.COM - Open Sun, 3 to 5pmNew
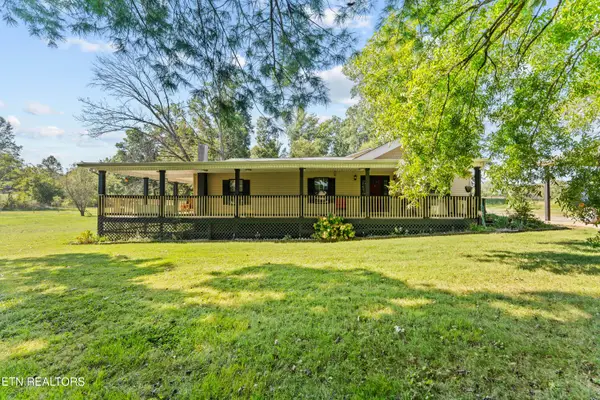 $400,000Active3 beds 3 baths2,502 sq. ft.
$400,000Active3 beds 3 baths2,502 sq. ft.2709 Montvale Rd, Maryville, TN 37803
MLS# 1316425Listed by: EXP REALTY, LLC - Coming SoonOpen Sun, 5 to 8pm
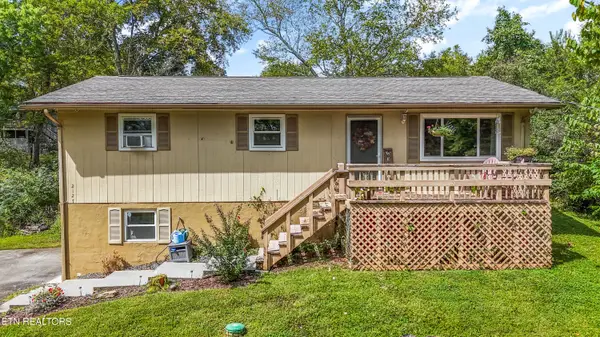 $349,000Coming Soon3 beds 2 baths
$349,000Coming Soon3 beds 2 baths2127 Highland Rd, Maryville, TN 37801
MLS# 1316409Listed by: ENGEL & VOLKERS KNOXVILLE - New
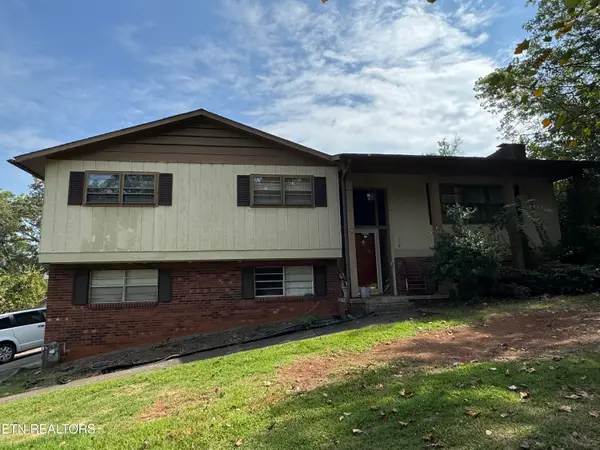 $375,000Active4 beds 3 baths1,794 sq. ft.
$375,000Active4 beds 3 baths1,794 sq. ft.718 Greenwich Drive, Maryville, TN 37803
MLS# 1316348Listed by: REALTY EXECUTIVES ASSOCIATES - New
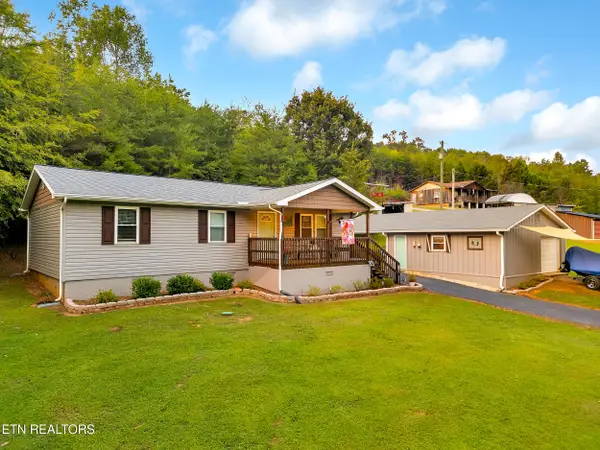 $295,000Active3 beds 2 baths1,092 sq. ft.
$295,000Active3 beds 2 baths1,092 sq. ft.7309 Brewer Rd, Maryville, TN 37801
MLS# 1316342Listed by: REMAX FIRST - New
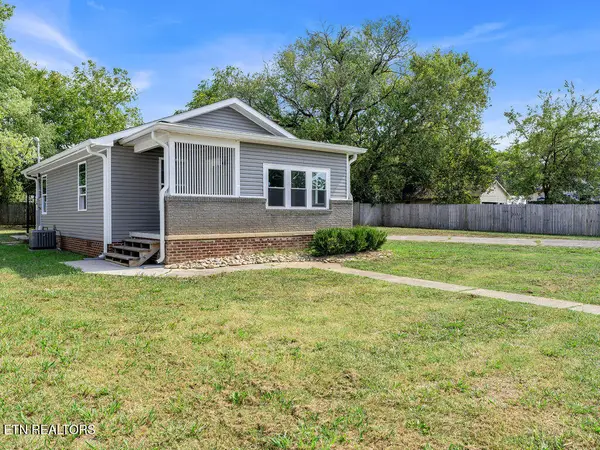 $299,900Active2 beds 1 baths1,062 sq. ft.
$299,900Active2 beds 1 baths1,062 sq. ft.2334 Old Knoxville Pike, Maryville, TN 37804
MLS# 1316312Listed by: REALTY EXECUTIVES ASSOCIATES - New
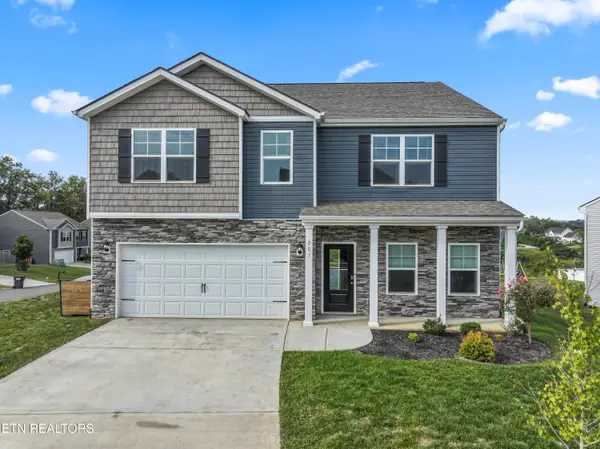 $489,000Active4 beds 3 baths2,804 sq. ft.
$489,000Active4 beds 3 baths2,804 sq. ft.301 Heritage Crossing Drive, Maryville, TN 37804
MLS# 1316303Listed by: REALTY EXECUTIVES ASSOCIATES
