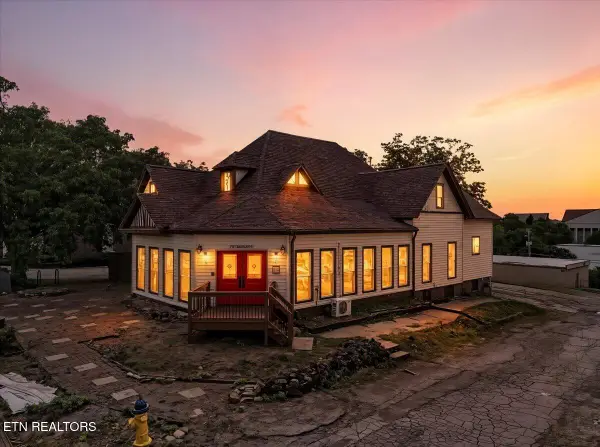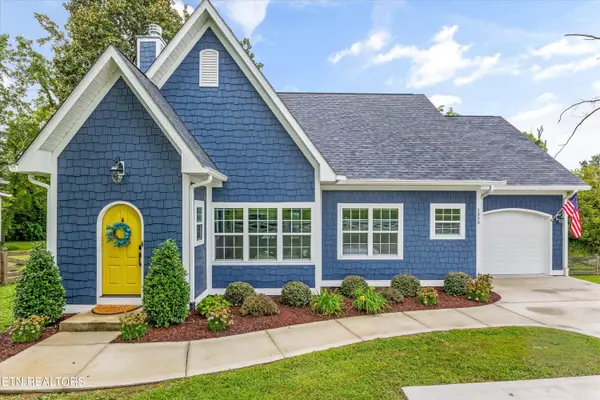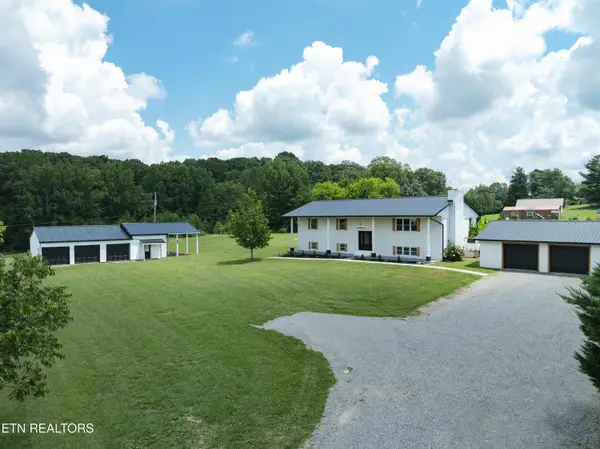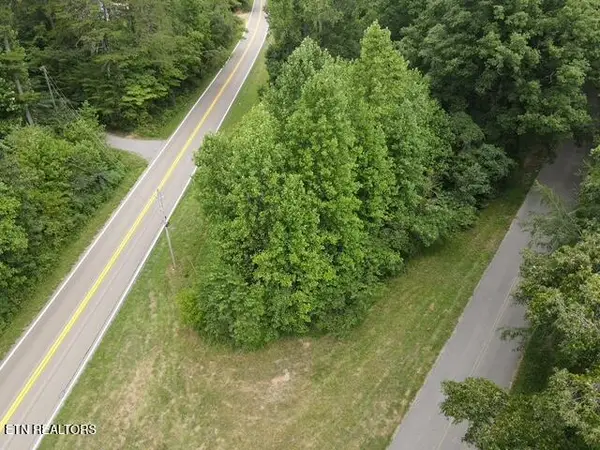1828 Bennett Village Drive, Maryville, TN 37804
Local realty services provided by:Better Homes and Gardens Real Estate Jackson Realty

1828 Bennett Village Drive,Maryville, TN 37804
$378,000
- 3 Beds
- 3 Baths
- 1,850 sq. ft.
- Single family
- Pending
Listed by:megan jerez
Office:woody creek realty, llc.
MLS#:1307122
Source:TN_KAAR
Price summary
- Price:$378,000
- Price per sq. ft.:$204.32
- Monthly HOA dues:$115
About this home
Coming Soon!!!
Estimated Completion - August/September
Welcome to the Marigold at Bennett Village!
This beautifully designed 3-bedroom, 2.5-bath modern townhome offers two stories of stylish and functional living space. With all bedrooms upstairs, this layout ensures privacy while keeping the main living areas open and inviting.
The bright and airy open-concept main floor is perfect for entertaining, featuring abundant natural light and sleek contemporary finishes. The gourmet kitchen boasts stainless steel appliances, custom cabinetry, a spacious center island, and an eat-in dining area.
Upstairs, the luxurious primary suite includes a walk-in shower and dual vanities for a spa-like retreat. Two additional bedrooms, a convenient laundry room, and a full bath complete the second level.
Enjoy the community playground and scenic walking path, perfect for outdoor relaxation. Additional highlights include a private patio and an attached 2-car garage.
Don't miss your chance to own this stunning townhome—schedule your tour today!
Contact Megan with any questions 8653603553
Contact an agent
Home facts
- Year built:2025
- Listing Id #:1307122
- Added:41 day(s) ago
- Updated:July 20, 2025 at 07:28 AM
Rooms and interior
- Bedrooms:3
- Total bathrooms:3
- Full bathrooms:2
- Half bathrooms:1
- Living area:1,850 sq. ft.
Heating and cooling
- Cooling:Central Cooling
- Heating:Electric, Heat Pump
Structure and exterior
- Year built:2025
- Building area:1,850 sq. ft.
- Lot area:0.01 Acres
Schools
- High school:Maryville
- Middle school:Coulter Grove
- Elementary school:John Sevier
Utilities
- Sewer:Public Sewer
Finances and disclosures
- Price:$378,000
- Price per sq. ft.:$204.32
New listings near 1828 Bennett Village Drive
- New
 $795,000Active3 beds 3 baths4,136 sq. ft.
$795,000Active3 beds 3 baths4,136 sq. ft.321 High St, Maryville, TN 37804
MLS# 1312071Listed by: REALTY EXECUTIVES ASSOCIATES - Open Sat, 6 to 8pmNew
 $489,500Active3 beds 2 baths1,537 sq. ft.
$489,500Active3 beds 2 baths1,537 sq. ft.1830 Wilkinson Pike, Maryville, TN 37803
MLS# 1312036Listed by: SLYMAN REAL ESTATE - New
 $490,000Active1 beds 2 baths1,040 sq. ft.
$490,000Active1 beds 2 baths1,040 sq. ft.222 Cedar Pointe Lane, Maryville, TN 37801
MLS# 20253786Listed by: CENTURY 21 LEGACY - New
 $599,900Active4 beds 3 baths3,360 sq. ft.
$599,900Active4 beds 3 baths3,360 sq. ft.558 Hopewell Rd, Maryville, TN 37801
MLS# 1311947Listed by: REALTY EXECUTIVES ASSOCIATES - New
 $689,900Active4 beds 3 baths3,011 sq. ft.
$689,900Active4 beds 3 baths3,011 sq. ft.2721 Raylee Drive, Maryville, TN 37803
MLS# 1311916Listed by: REALTY EXECUTIVES ASSOCIATES - New
 $899,900Active5 beds 3 baths3,569 sq. ft.
$899,900Active5 beds 3 baths3,569 sq. ft.2000 Eastwood Drive, Maryville, TN 37803
MLS# 1311901Listed by: REALTY EXECUTIVES ASSOCIATES - Coming Soon
 $829,000Coming Soon3 beds 3 baths
$829,000Coming Soon3 beds 3 baths2006 Southwood Drive, Maryville, TN 37803
MLS# 1311884Listed by: REALTY EXECUTIVES ASSOCIATES - New
 $550,000Active3 beds 3 baths2,336 sq. ft.
$550,000Active3 beds 3 baths2,336 sq. ft.2624 Peach Orchard Rd, Maryville, TN 37803
MLS# 1311817Listed by: REALTY EXECUTIVES ASSOCIATES - New
 $40,000Active0.6 Acres
$40,000Active0.6 Acres00 Calderwood Hwy, Maryville, TN 37801
MLS# 1311802Listed by: REALTY EXECUTIVES ASSOCIATES - Coming Soon
 $295,000Coming Soon3 beds 1 baths
$295,000Coming Soon3 beds 1 baths1216 Galyon Rd, Maryville, TN 37803
MLS# 1311768Listed by: LECONTE REALTY, LLC
