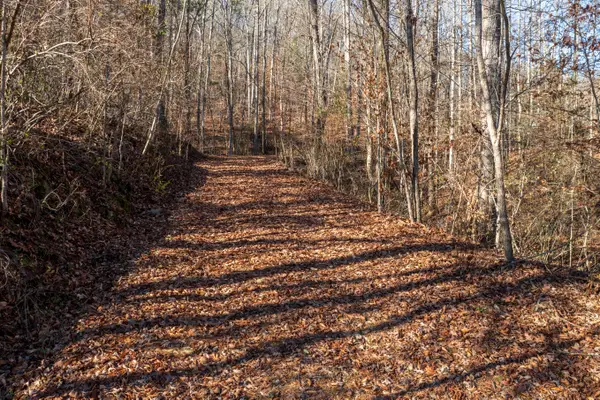1858 Nandina Drive, Maryville, TN 37801
Local realty services provided by:Better Homes and Gardens Real Estate Jackson Realty
1858 Nandina Drive,Maryville, TN 37801
$428,000
- 3 Beds
- 3 Baths
- 3,192 sq. ft.
- Single family
- Active
Listed by: pamela lane
Office: realty executives associates
MLS#:1317259
Source:TN_KAAR
Price summary
- Price:$428,000
- Price per sq. ft.:$134.09
About this home
Brick Basement Ranch Home on .76 Acres - Just Outside City Limits!
Motivated Sellers! Bring reasonable offers. Welcome home to this spacious 3 bedroom, 2.5 bath brick basement rancher with over 3,100 sq ft of living space. Sitting just outside the city limits, you'll enjoy county-only taxes and a quiet setting with a fenced yard on .76 acres, while still being very close to restaurants and shopping.
Inside, you'll find a warm and inviting living room with a wood-burning fireplace, a master suite on the main level, plus an additional bedroom downstairs with a huge walk-in closet. The home offers plenty of space to spread out with a covered front and back porch, perfect for relaxing or entertaining.
The property features a 2-car garage on the main level and an additional lower garage with a workshop in the back—a great setup for hobbies or storage. Outdoors, enjoy raised garden beds, a 2022 storage shed, and a gravel drive with 30-amp RV service for your camper. The water heater was replaced in 2025, giving peace of mind for years to come.
This home blends comfort, function, and convenience in a beautiful setting—close to town but with room to breathe. Don't miss the chance to make this property yours!
Contact an agent
Home facts
- Year built:1971
- Listing ID #:1317259
- Added:78 day(s) ago
- Updated:December 19, 2025 at 03:44 PM
Rooms and interior
- Bedrooms:3
- Total bathrooms:3
- Full bathrooms:2
- Half bathrooms:1
- Living area:3,192 sq. ft.
Heating and cooling
- Cooling:Central Cooling
- Heating:Central, Electric, Heat Pump
Structure and exterior
- Year built:1971
- Building area:3,192 sq. ft.
- Lot area:0.76 Acres
Schools
- High school:William Blount
- Middle school:Carpenters
- Elementary school:Fairview
Utilities
- Sewer:Septic Tank
Finances and disclosures
- Price:$428,000
- Price per sq. ft.:$134.09
New listings near 1858 Nandina Drive
- New
 $459,000Active4 beds 3 baths2,374 sq. ft.
$459,000Active4 beds 3 baths2,374 sq. ft.206 Alfred Mccammon Rd, Maryville, TN 37804
MLS# 1324516Listed by: REALTY EXECUTIVES ASSOCIATES - New
 $559,900Active4 beds 3 baths2,052 sq. ft.
$559,900Active4 beds 3 baths2,052 sq. ft.3215 Harrington Court, Maryville, TN 37803
MLS# 1324495Listed by: BLEVINS GRP, REALTY EXECUTIVES  $367,900Pending3 beds 3 baths2,241 sq. ft.
$367,900Pending3 beds 3 baths2,241 sq. ft.3410 Song Sparrow Drive, Maryville, TN 37803
MLS# 1324453Listed by: SOUTHLAND REALTORS, INC $364,900Pending3 beds 3 baths2,224 sq. ft.
$364,900Pending3 beds 3 baths2,224 sq. ft.3416 Song Sparrow Drive, Maryville, TN 37803
MLS# 1324457Listed by: SOUTHLAND REALTORS, INC- New
 $339,000Active3 beds 5 baths2,050 sq. ft.
$339,000Active3 beds 5 baths2,050 sq. ft.505 Selkirk Drive, Maryville, TN 37803
MLS# 1324415Listed by: IVENS REALTORS - New
 $424,900Active3 beds 3 baths1,996 sq. ft.
$424,900Active3 beds 3 baths1,996 sq. ft.3132 Dominion Drive, Maryville, TN 37803
MLS# 1324411Listed by: LECONTE REALTY, LLC - New
 $380,000Active3 beds 3 baths2,226 sq. ft.
$380,000Active3 beds 3 baths2,226 sq. ft.912 Muirfield Drive, Maryville, TN 37801
MLS# 1324409Listed by: ALLIANCE SOTHEBY'S INTERNATIONAL - New
 $479,900Active3 beds 2 baths1,710 sq. ft.
$479,900Active3 beds 2 baths1,710 sq. ft.258 Sand Hills Drive, Maryville, TN 37801
MLS# 1324344Listed by: THE DWIGHT PRICE GROUP REALTY EXECUTIVES ASSOCIATES - New
 $304,000Active3 beds 3 baths1,471 sq. ft.
$304,000Active3 beds 3 baths1,471 sq. ft.1735 Bennett Village Drive, Maryville, TN 37804
MLS# 1324335Listed by: WOODY CREEK REALTY, LLC - New
 $199,900Active7.43 Acres
$199,900Active7.43 Acres636 Butler Mill Rd, Maryville, TN 37803
MLS# 1324282Listed by: ALLIANCE SOTHEBY'S INTERNATIONAL
