1903 Rosebud Drive, Maryville, TN 37803
Local realty services provided by:Better Homes and Gardens Real Estate Jackson Realty
1903 Rosebud Drive,Maryville, TN 37803
$450,000
- 4 Beds
- 3 Baths
- 2,215 sq. ft.
- Single family
- Active
Listed by: sara price
Office: the price agency, realty executives
MLS#:1321443
Source:TN_KAAR
Price summary
- Price:$450,000
- Price per sq. ft.:$203.16
About this home
All-brick ranch home situated on a beautifully landscaped lot with county taxes only is just minutes away from city conveniences! This low-maintenance, one-level home features 4 bedrooms and 3 full bathrooms, along with a 2 car attached garage + carport. Inside, the home boasts oak hardwood flooring, a formal living room, spacious family room, formal dining area and TWO en-suites. The efficient kitchen includes a breakfast nook, ample storage and newer stainless appliances. The oversized private suite, adorned with luxury vinyl tile, offers its own exterior entrance, walk-in closet, and full bathroom equipped with a low-threshold walk-in shower—making it perfect for guests, in-laws, or multi-generational living. Additional features include stainless refrigerator, new water heater, sentricon system, metal roof (5 years old), handicap accessibility, extra storage and low utilities. Conveniently located on a corner lot, this property is less than a 20-minute drive to Look Rock Tower at the Foothills Parkway and nearby to schools, parks, shopping, dining and more!
Contact an agent
Home facts
- Year built:1993
- Listing ID #:1321443
- Added:94 day(s) ago
- Updated:February 11, 2026 at 03:36 PM
Rooms and interior
- Bedrooms:4
- Total bathrooms:3
- Full bathrooms:3
- Living area:2,215 sq. ft.
Heating and cooling
- Cooling:Central Cooling
- Heating:Central, Electric, Heat Pump
Structure and exterior
- Year built:1993
- Building area:2,215 sq. ft.
- Lot area:0.25 Acres
Schools
- High school:Heritage
- Middle school:Carpenters
- Elementary school:Carpenters
Utilities
- Sewer:Public Sewer
Finances and disclosures
- Price:$450,000
- Price per sq. ft.:$203.16
New listings near 1903 Rosebud Drive
- New
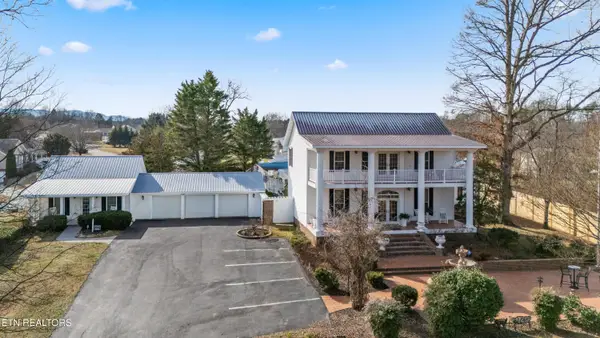 $998,900Active4 beds 4 baths7,228 sq. ft.
$998,900Active4 beds 4 baths7,228 sq. ft.2947 Sam James Rd, Maryville, TN 37803
MLS# 1329130Listed by: REALTY EXECUTIVES ASSOCIATES - New
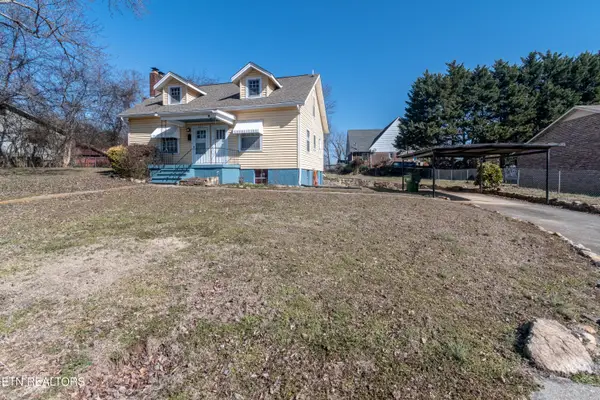 $319,900Active3 beds 2 baths1,444 sq. ft.
$319,900Active3 beds 2 baths1,444 sq. ft.508 S Ruth St, Maryville, TN 37803
MLS# 1329096Listed by: REMAX FIRST - Coming Soon
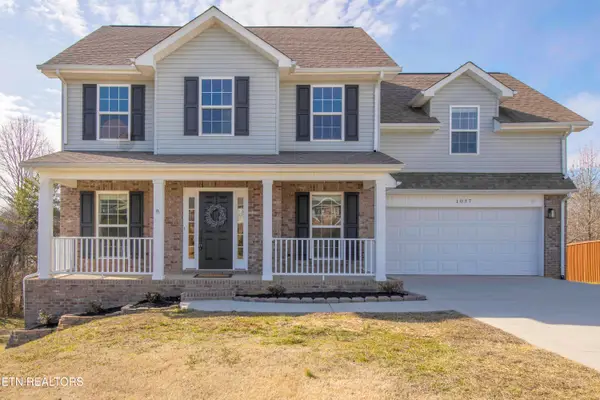 $585,000Coming Soon5 beds 4 baths
$585,000Coming Soon5 beds 4 baths1037 Ruscello Drive, Maryville, TN 37801
MLS# 1329103Listed by: WALLACE JENNIFER SCATES GROUP - Coming Soon
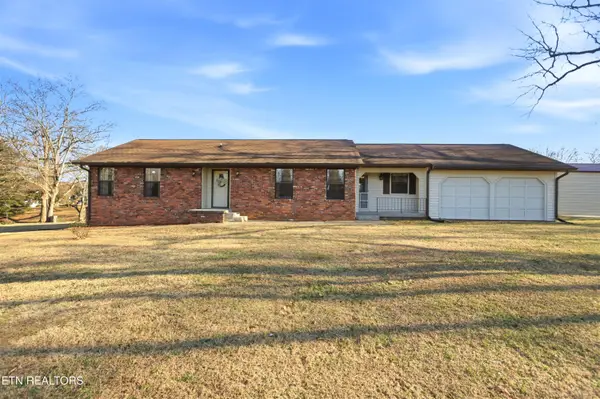 $449,000Coming Soon3 beds 2 baths
$449,000Coming Soon3 beds 2 baths3316 Wildwood Rd, Maryville, TN 37804
MLS# 1329072Listed by: THE PRICE AGENCY, REALTY EXECUTIVES - New
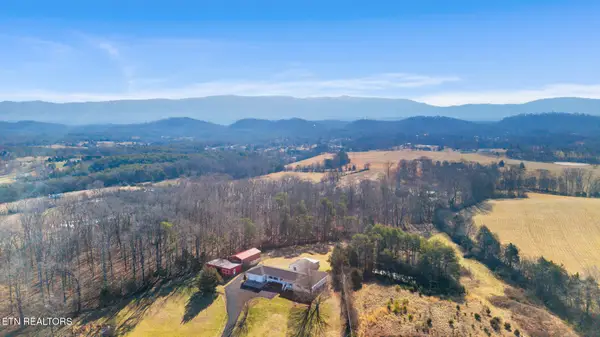 $450,000Active10 Acres
$450,000Active10 Acres2012 Calderwood Hwy, Maryville, TN 37801
MLS# 1329075Listed by: REALTY EXECUTIVES ASSOCIATES - New
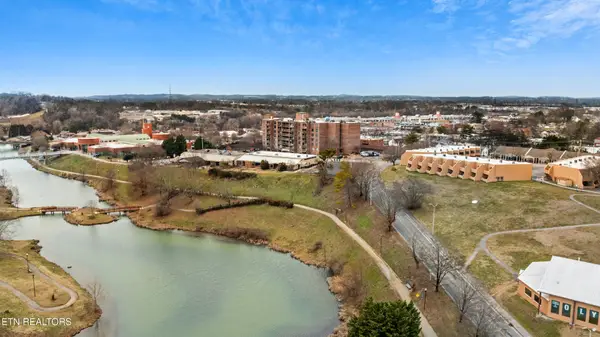 $295,000Active2 beds 2 baths1,238 sq. ft.
$295,000Active2 beds 2 baths1,238 sq. ft.504 Regal Tower, Maryville, TN 37804
MLS# 3124539Listed by: UNITED REAL ESTATE SOLUTIONS - New
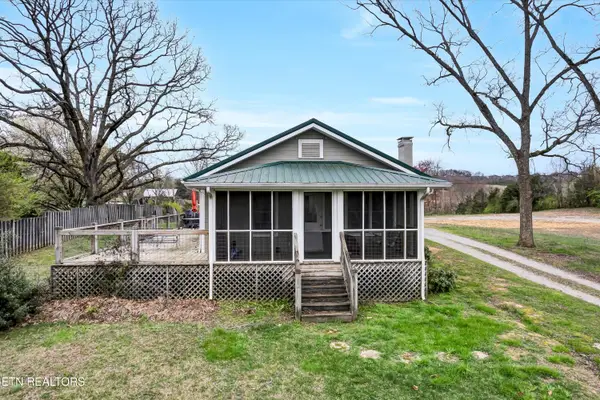 $479,900Active1 beds 1 baths980 sq. ft.
$479,900Active1 beds 1 baths980 sq. ft.2036 Morganton Rd, Maryville, TN 37801
MLS# 1329033Listed by: LECONTE REALTY, LLC - New
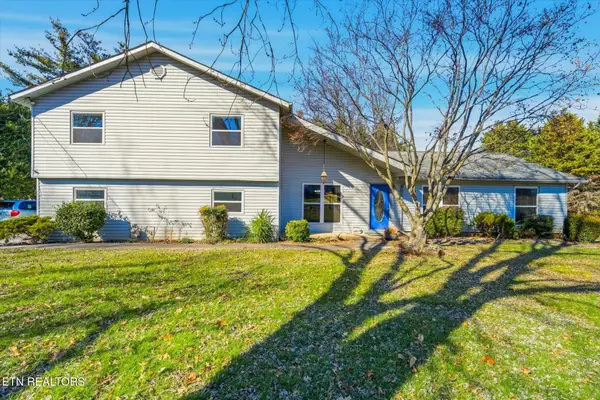 $395,000Active3 beds 3 baths2,663 sq. ft.
$395,000Active3 beds 3 baths2,663 sq. ft.1014 Kensington Blvd, Maryville, TN 37803
MLS# 1329022Listed by: REALTY EXECUTIVES ASSOCIATES - New
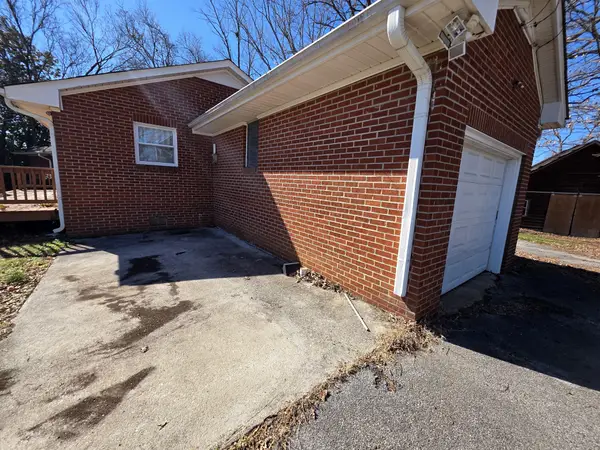 $309,000Active4 beds 2 baths1,556 sq. ft.
$309,000Active4 beds 2 baths1,556 sq. ft.2001 Lacy Ln, Maryville, TN 37801
MLS# 3127689Listed by: REZULTS REALTY, LLC - New
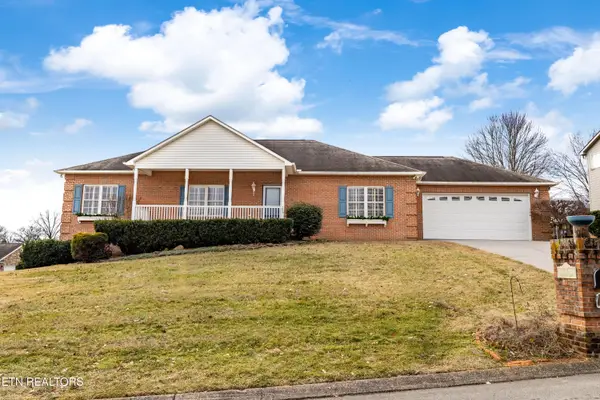 $675,000Active4 beds 3 baths2,957 sq. ft.
$675,000Active4 beds 3 baths2,957 sq. ft.405 Amberland Lane, Maryville, TN 37804
MLS# 1328929Listed by: REALTY EXECUTIVES ASSOCIATES

