1904 Smokemont Drive, Maryville, TN 37801
Local realty services provided by:Better Homes and Gardens Real Estate Jackson Realty
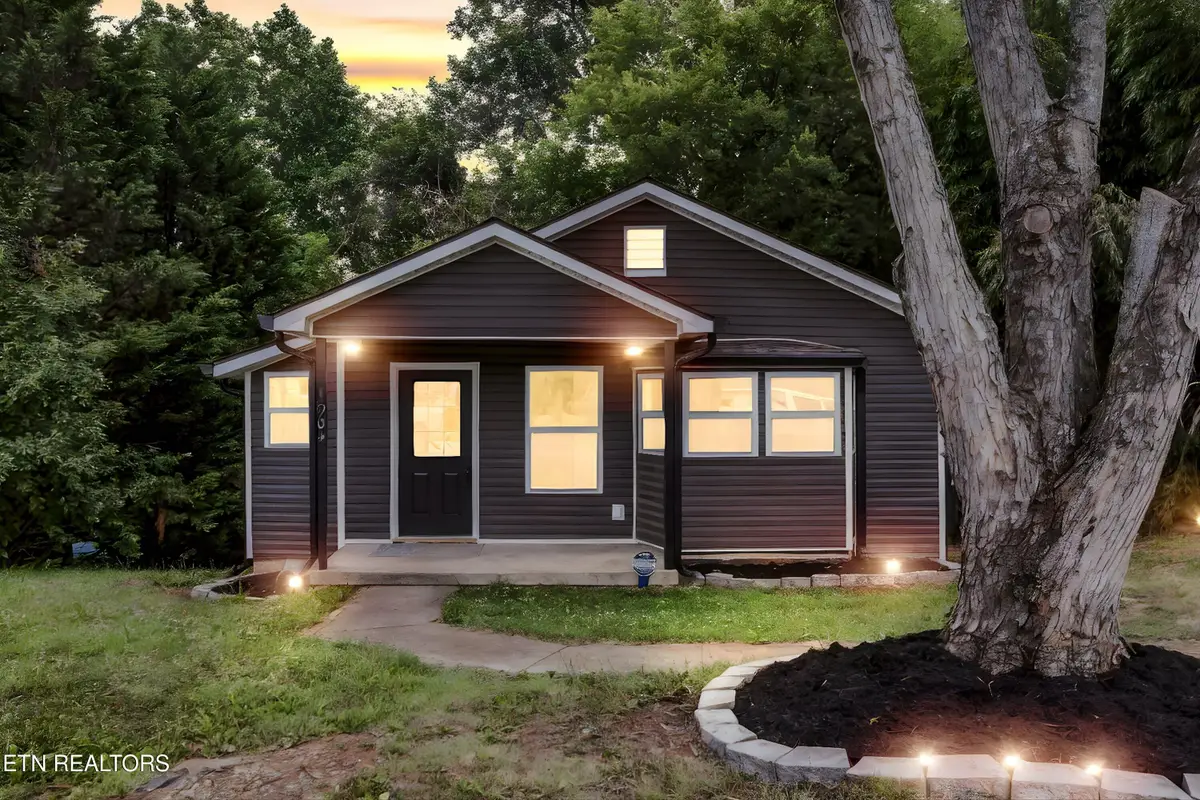
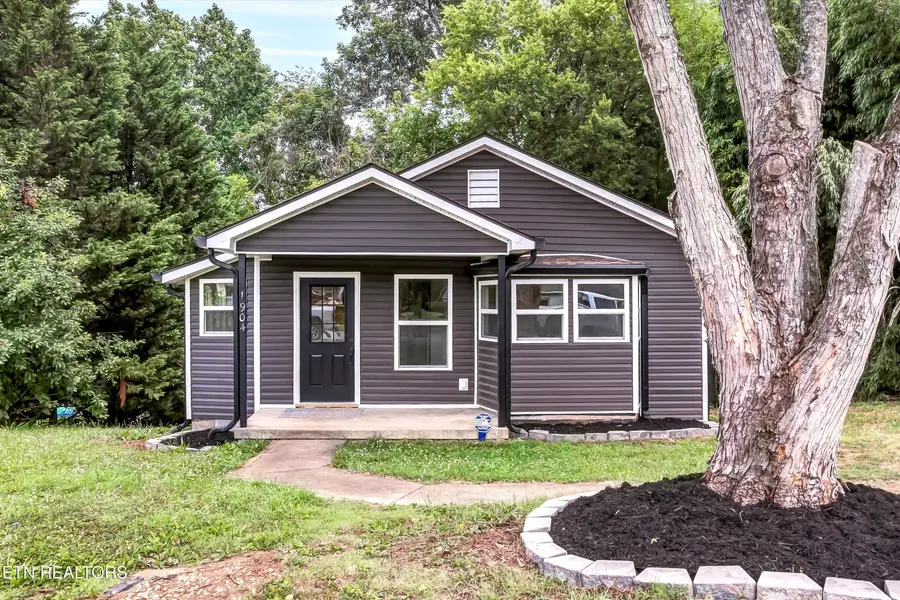
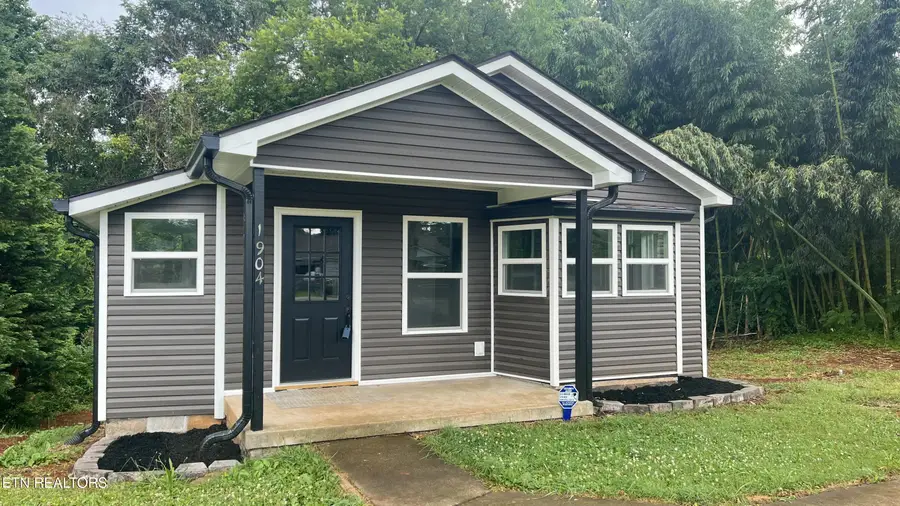
1904 Smokemont Drive,Maryville, TN 37801
$384,000
- 3 Beds
- 2 Baths
- 1,290 sq. ft.
- Single family
- Active
Listed by:anna cramer
Office:realty executives knox valley
MLS#:1306815
Source:TN_KAAR
Price summary
- Price:$384,000
- Price per sq. ft.:$297.67
About this home
Welcome to 1904 Smokemont Drive in Maryville, TN, where everything is new and ready for you to enjoy! This meticulously renovated 3-bedroom, 1.5-bath home underwent a total remodel from 2023 to 2025, ensuring modern finishes, updated systems, and peace of mind for your next chapter. New underground and interior electrical, plumbing, insulation, etc.
Step inside to discover a spacious main-level master suite with a beautiful walk-in shower, while two additional bedrooms are located on the lower level, perfect for guests, a home office, or hobbies. The large kitchen is a showstopper with quartz countertops, stainless steel appliances, and plenty of workspace for your culinary creations. A dedicated laundry room on the main level adds convenience to your daily routine.
Outdoor living is easy with a large deck ideal for entertaining and a patio on the lower level for quiet mornings or gatherings with friends. The property features buried utility cables for a clean, unobstructed look, while the septic system has been pumped (2024) for your peace of mind.
Situated on a quiet street in an established neighborhood, you'll love being close to Maryville's downtown, greenways, and a short drive to the Smoky Mountains, parks, and lakes for weekend adventures.
If you've been searching for a turnkey, like-new home without the wait of new construction, this one is for you. Every detail has been thoughtfully executed. All that's left is for you to move in and enjoy. Take a tour via virtual walkthrough and see why this home is the perfect blend of comfort and style! - matterport loaded
Contact an agent
Home facts
- Year built:1920
- Listing Id #:1306815
- Added:43 day(s) ago
- Updated:August 09, 2025 at 12:34 AM
Rooms and interior
- Bedrooms:3
- Total bathrooms:2
- Full bathrooms:1
- Half bathrooms:1
- Living area:1,290 sq. ft.
Heating and cooling
- Cooling:Central Cooling
- Heating:Electric, Heat Pump
Structure and exterior
- Year built:1920
- Building area:1,290 sq. ft.
- Lot area:0.29 Acres
Utilities
- Sewer:Septic Tank
Finances and disclosures
- Price:$384,000
- Price per sq. ft.:$297.67
New listings near 1904 Smokemont Drive
- New
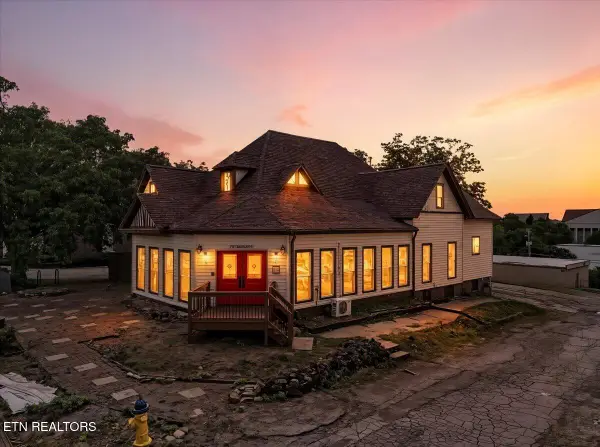 $795,000Active3 beds 3 baths4,136 sq. ft.
$795,000Active3 beds 3 baths4,136 sq. ft.321 High St, Maryville, TN 37804
MLS# 1312071Listed by: REALTY EXECUTIVES ASSOCIATES - Open Sat, 6 to 8pmNew
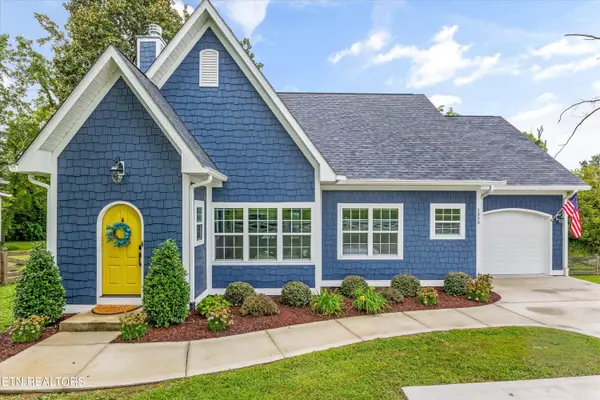 $489,500Active3 beds 2 baths1,537 sq. ft.
$489,500Active3 beds 2 baths1,537 sq. ft.1830 Wilkinson Pike, Maryville, TN 37803
MLS# 1312036Listed by: SLYMAN REAL ESTATE - New
 $490,000Active1 beds 2 baths1,040 sq. ft.
$490,000Active1 beds 2 baths1,040 sq. ft.222 Cedar Pointe Lane, Maryville, TN 37801
MLS# 20253786Listed by: CENTURY 21 LEGACY - New
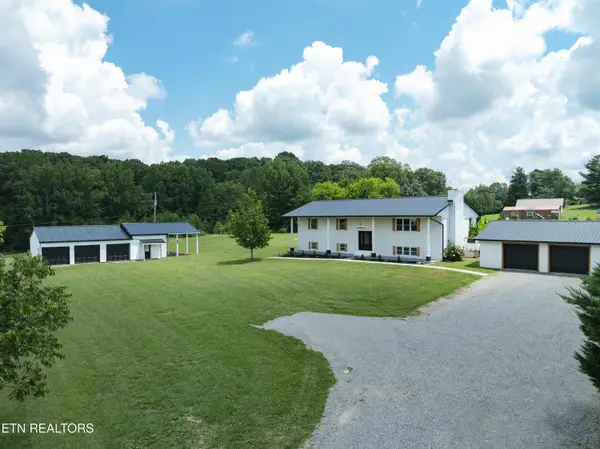 $599,900Active4 beds 3 baths3,360 sq. ft.
$599,900Active4 beds 3 baths3,360 sq. ft.558 Hopewell Rd, Maryville, TN 37801
MLS# 1311947Listed by: REALTY EXECUTIVES ASSOCIATES - New
 $689,900Active4 beds 3 baths3,011 sq. ft.
$689,900Active4 beds 3 baths3,011 sq. ft.2721 Raylee Drive, Maryville, TN 37803
MLS# 1311916Listed by: REALTY EXECUTIVES ASSOCIATES - New
 $899,900Active5 beds 3 baths3,569 sq. ft.
$899,900Active5 beds 3 baths3,569 sq. ft.2000 Eastwood Drive, Maryville, TN 37803
MLS# 1311901Listed by: REALTY EXECUTIVES ASSOCIATES - Coming Soon
 $829,000Coming Soon3 beds 3 baths
$829,000Coming Soon3 beds 3 baths2006 Southwood Drive, Maryville, TN 37803
MLS# 1311884Listed by: REALTY EXECUTIVES ASSOCIATES - New
 $550,000Active3 beds 3 baths2,336 sq. ft.
$550,000Active3 beds 3 baths2,336 sq. ft.2624 Peach Orchard Rd, Maryville, TN 37803
MLS# 1311817Listed by: REALTY EXECUTIVES ASSOCIATES - New
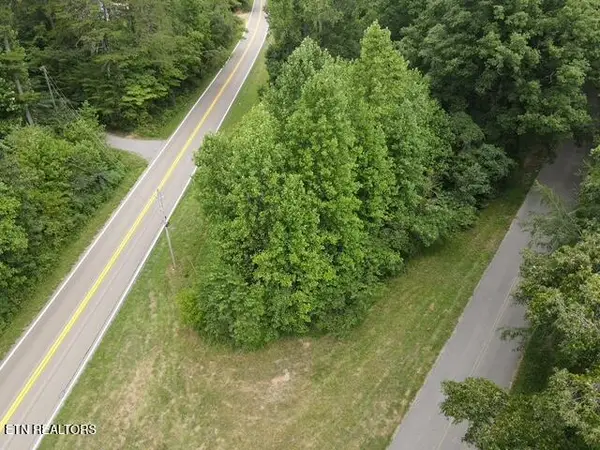 $40,000Active0.6 Acres
$40,000Active0.6 Acres00 Calderwood Hwy, Maryville, TN 37801
MLS# 1311802Listed by: REALTY EXECUTIVES ASSOCIATES - Coming Soon
 $295,000Coming Soon3 beds 1 baths
$295,000Coming Soon3 beds 1 baths1216 Galyon Rd, Maryville, TN 37803
MLS# 1311768Listed by: LECONTE REALTY, LLC
