1905 E Westwood Drive, Maryville, TN 37803
Local realty services provided by:Better Homes and Gardens Real Estate Jackson Realty
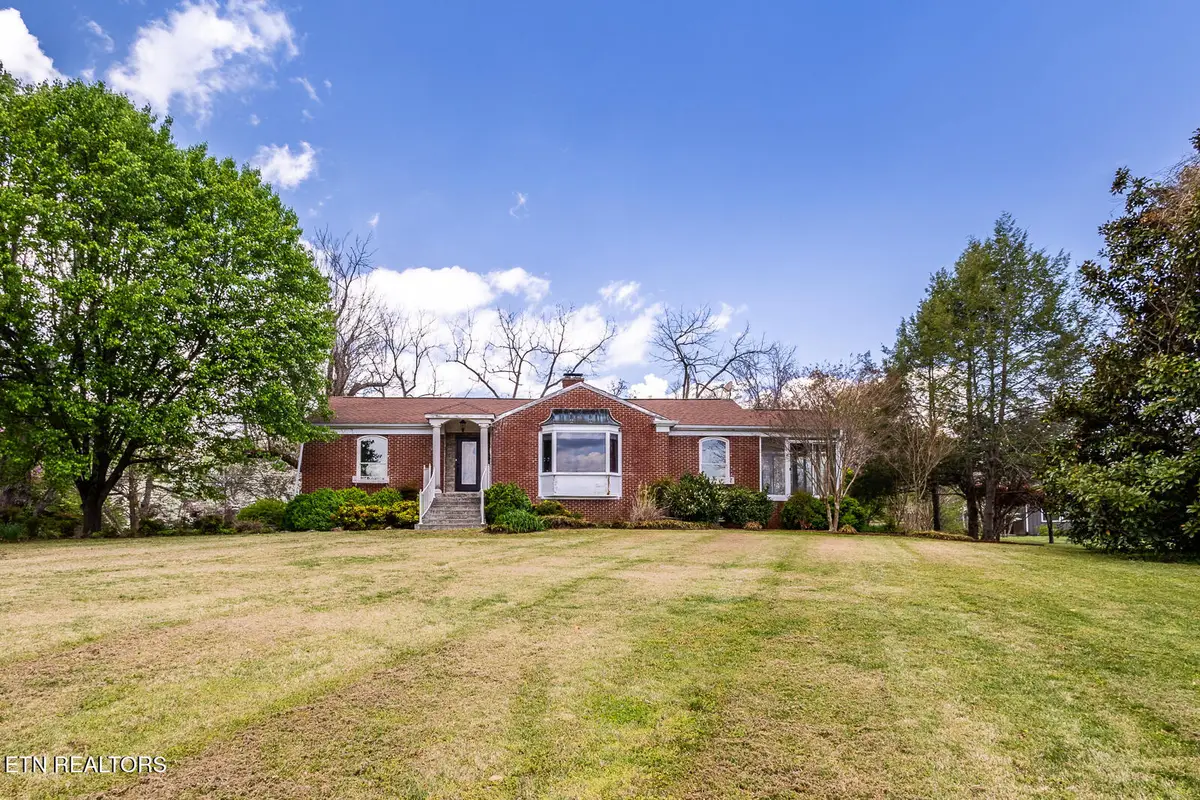
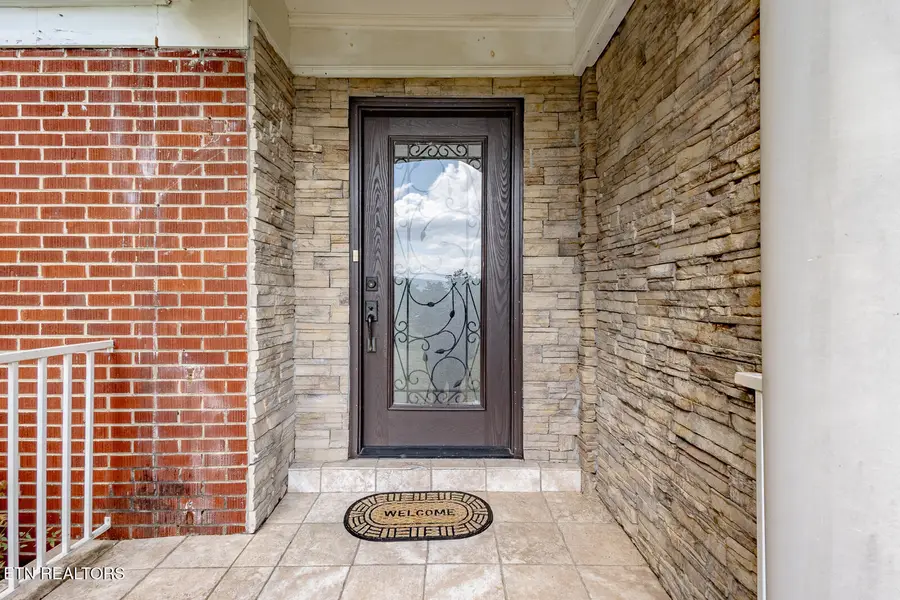
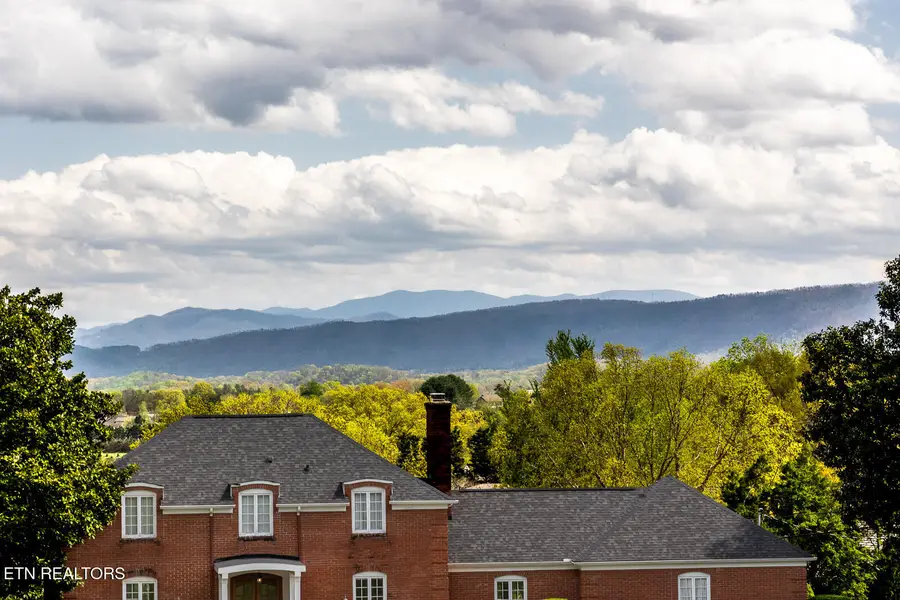
1905 E Westwood Drive,Maryville, TN 37803
$524,990
- 3 Beds
- 2 Baths
- 2,978 sq. ft.
- Single family
- Active
Listed by:greg scribner
Office:your home sold guaranteed real
MLS#:1296081
Source:TN_KAAR
Price summary
- Price:$524,990
- Price per sq. ft.:$176.29
About this home
Looking for an Awesome dream home in Maryville?... Look no further! This all-brick basement ranch on 1.3 acres with mountain view is now available for sale. This home features a spacious sunroom excellent for relaxing and enjoying time with family and friends, The separate dining room is perfect for family meals and a nicely sized kitchen perfect for all your culinary needs. The spacious living room is great for relaxing or entertaining guests and has Hardwood under carpet. Everyone can enjoy the hall bath which includes a oversized soaking tub and walk-in shower for ultimate relaxation.
The split bedroom floor plan offers privacy, with two bedrooms upstairs and one downstairs. The second full bath in the basement is perfect for guests or family members. The basement also includes a rec room and extra storage space perfect for a growing family or a home office. Enjoy stunning mountain views from the comfort of your own home. Low maintenance outside allows you to spend more time enjoying the beautiful surroundings. This home is conveniently located close to shopping, restaurants, churches, and Maryville city schools. Don't miss your chance to own this beautiful home - schedule a viewing today before it's gone!
Contact an agent
Home facts
- Year built:1956
- Listing Id #:1296081
- Added:132 day(s) ago
- Updated:August 15, 2025 at 01:31 PM
Rooms and interior
- Bedrooms:3
- Total bathrooms:2
- Full bathrooms:2
- Living area:2,978 sq. ft.
Heating and cooling
- Heating:Central, Electric, Forced Air
Structure and exterior
- Year built:1956
- Building area:2,978 sq. ft.
- Lot area:1.3 Acres
Utilities
- Sewer:Public Sewer
Finances and disclosures
- Price:$524,990
- Price per sq. ft.:$176.29
New listings near 1905 E Westwood Drive
- New
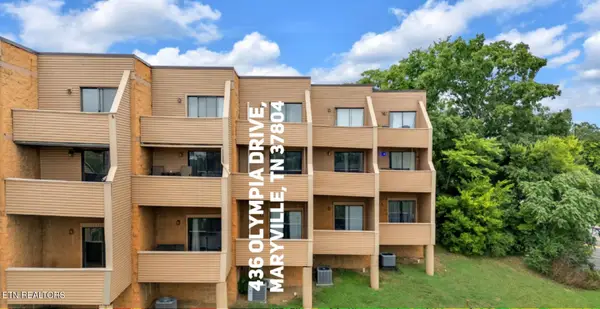 $315,000Active3 beds 3 baths1,536 sq. ft.
$315,000Active3 beds 3 baths1,536 sq. ft.436 Olympia Drive, Maryville, TN 37804
MLS# 1312186Listed by: WALLACE - New
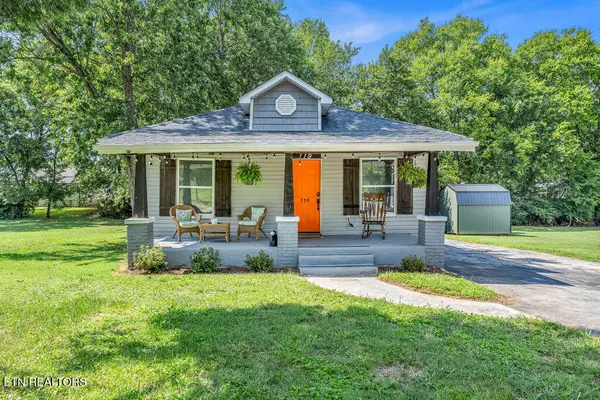 $274,900Active3 beds 1 baths1,092 sq. ft.
$274,900Active3 beds 1 baths1,092 sq. ft.119 Pinedale St, Maryville, TN 37801
MLS# 1312169Listed by: WALLACE - New
 $479,900Active2 beds 1 baths1,590 sq. ft.
$479,900Active2 beds 1 baths1,590 sq. ft.3618 Big Springs Rd, Maryville, TN 37801
MLS# 1312102Listed by: COLDWELL BANKER NELSON REALTOR - New
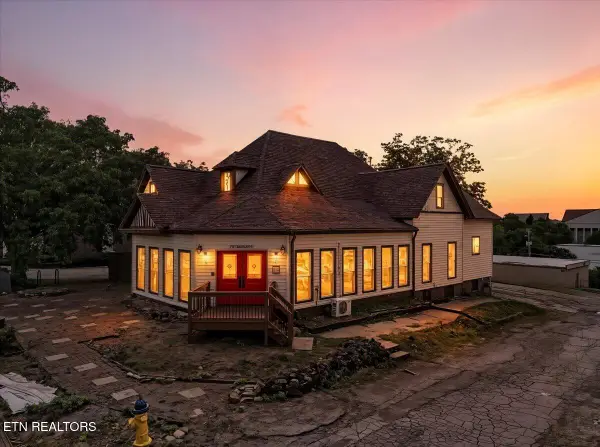 $795,000Active3 beds 3 baths4,136 sq. ft.
$795,000Active3 beds 3 baths4,136 sq. ft.321 High St, Maryville, TN 37804
MLS# 1312071Listed by: REALTY EXECUTIVES ASSOCIATES - Open Sat, 6 to 8pmNew
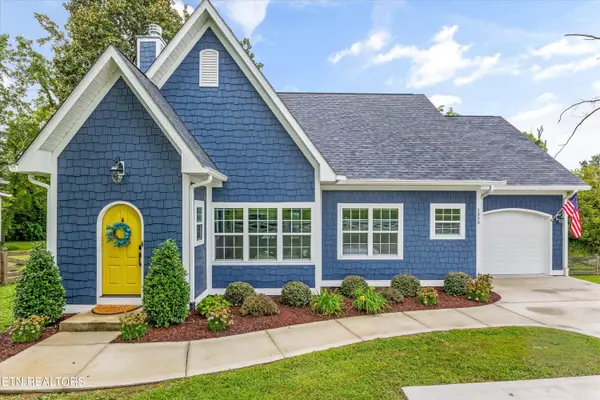 $489,500Active3 beds 2 baths1,537 sq. ft.
$489,500Active3 beds 2 baths1,537 sq. ft.1830 Wilkinson Pike, Maryville, TN 37803
MLS# 1312036Listed by: SLYMAN REAL ESTATE - New
 $490,000Active1 beds 2 baths1,040 sq. ft.
$490,000Active1 beds 2 baths1,040 sq. ft.222 Cedar Pointe Lane, Maryville, TN 37801
MLS# 20253786Listed by: CENTURY 21 LEGACY - New
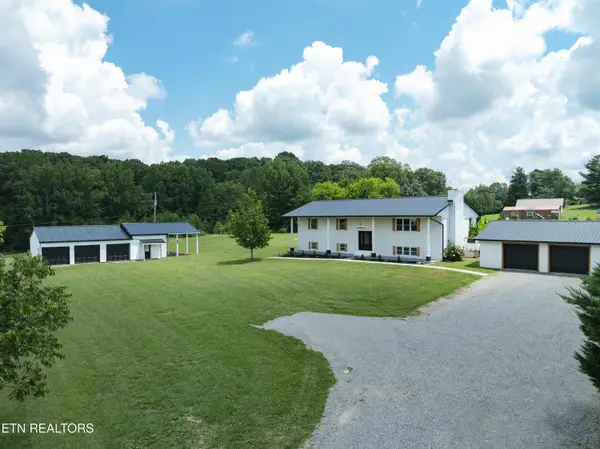 $599,900Active4 beds 3 baths3,360 sq. ft.
$599,900Active4 beds 3 baths3,360 sq. ft.558 Hopewell Rd, Maryville, TN 37801
MLS# 1311947Listed by: REALTY EXECUTIVES ASSOCIATES - New
 $689,900Active4 beds 3 baths3,011 sq. ft.
$689,900Active4 beds 3 baths3,011 sq. ft.2721 Raylee Drive, Maryville, TN 37803
MLS# 1311916Listed by: REALTY EXECUTIVES ASSOCIATES - New
 $899,900Active5 beds 3 baths3,569 sq. ft.
$899,900Active5 beds 3 baths3,569 sq. ft.2000 Eastwood Drive, Maryville, TN 37803
MLS# 1311901Listed by: REALTY EXECUTIVES ASSOCIATES - Coming Soon
 $829,000Coming Soon3 beds 3 baths
$829,000Coming Soon3 beds 3 baths2006 Southwood Drive, Maryville, TN 37803
MLS# 1311884Listed by: REALTY EXECUTIVES ASSOCIATES
