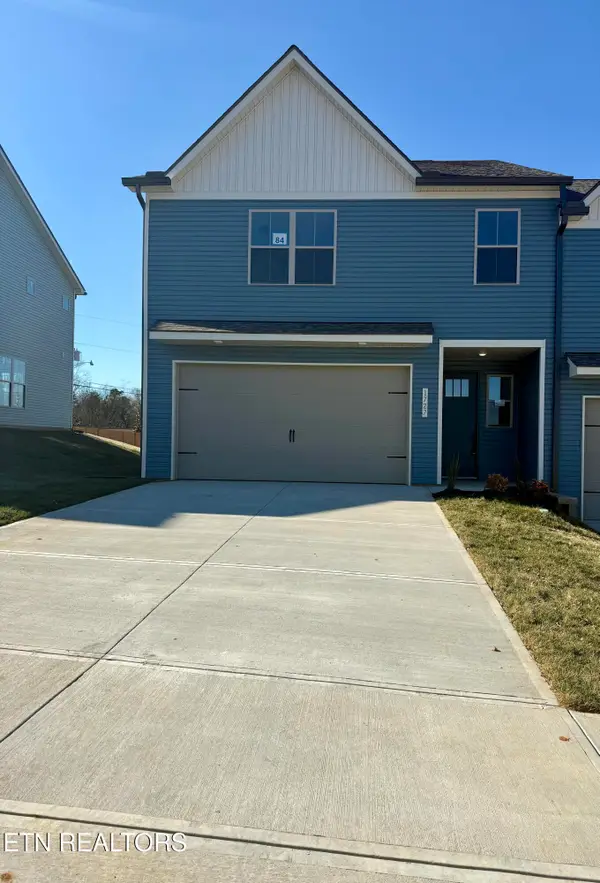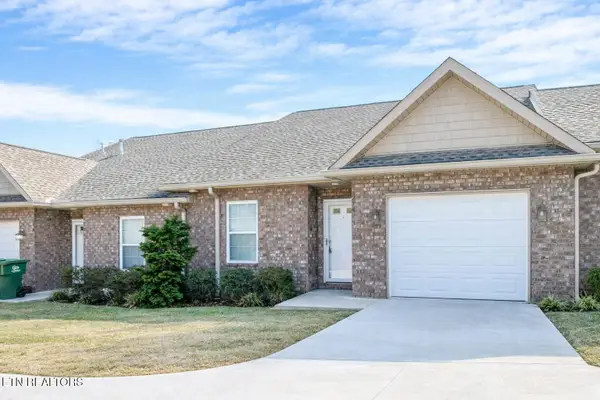1913 Melton Meadows Drive, Maryville, TN 37803
Local realty services provided by:Better Homes and Gardens Real Estate Jackson Realty
1913 Melton Meadows Drive,Maryville, TN 37803
$615,000
- 4 Beds
- 4 Baths
- 2,671 sq. ft.
- Single family
- Pending
Listed by: jeanna penton, austin penton
Office: realty executives associates
MLS#:1326198
Source:TN_KAAR
Price summary
- Price:$615,000
- Price per sq. ft.:$230.25
- Monthly HOA dues:$33.33
About this home
Experience all the upgrades without the stress. This exceptional home features 4 bedrooms, 3.5 baths, and a versatile layout designed for comfort and modern living. The main-level primary suite offers a spa-inspired bath and a luxurious walk-in closet with built-in organizers and a cozy window-seat bench. Upstairs, a second master suite with dual walk-in closets provides the perfect space for multi-generational living or guests. Two additional spacious bedrooms share a convenient Jack-and-Jill bath, while a bonus room is ideal as a media room, playroom, or home office.
The gourmet kitchen is thoughtfully appointed with extra cabinetry, a premium vent hood, and designer lighting throughout. The open-concept living area, centered around a gas fireplace, creates a warm and inviting atmosphere. Outside, the covered game-day porch with a second gas fireplace is perfect for entertaining or year-round relaxation.
Additional highlights include upgraded landscaping, an irrigation system, a fenced backyard, custom closet organizers, and built-in storage in the laundry room and garage. The garage also features an EV charging plug, and a tankless water heater ensures energy-efficient comfort with endless hot water. Situated on a quiet cul-de-sac, this home offers convenient access to schools, parks, shopping, and all that Maryville has to offer.
Contact an agent
Home facts
- Year built:2024
- Listing ID #:1326198
- Added:59 day(s) ago
- Updated:January 19, 2026 at 10:04 PM
Rooms and interior
- Bedrooms:4
- Total bathrooms:4
- Full bathrooms:3
- Half bathrooms:1
- Living area:2,671 sq. ft.
Heating and cooling
- Cooling:Central Cooling
- Heating:Central, Electric, Heat Pump
Structure and exterior
- Year built:2024
- Building area:2,671 sq. ft.
- Lot area:0.18 Acres
Utilities
- Sewer:Public Sewer
Finances and disclosures
- Price:$615,000
- Price per sq. ft.:$230.25
New listings near 1913 Melton Meadows Drive
- Open Mon, 6 to 10pmNew
 $307,000Active2 beds 3 baths1,471 sq. ft.
$307,000Active2 beds 3 baths1,471 sq. ft.1728 Bennett Village Drive, Maryville, TN 37804
MLS# 1326969Listed by: WOODY CREEK REALTY, LLC - Open Mon, 6 to 10pmNew
 $369,000Active3 beds 3 baths1,850 sq. ft.
$369,000Active3 beds 3 baths1,850 sq. ft.1727 Bennett Village Drive, Maryville, TN 37804
MLS# 1326977Listed by: WOODY CREEK REALTY, LLC - New
 $375,000Active3 beds 2 baths1,488 sq. ft.
$375,000Active3 beds 2 baths1,488 sq. ft.4426 Smedely D Butler Drive, Maryville, TN 37803
MLS# 1326961Listed by: WEICHERT REALTORS ADVANTAGE PLUS - New
 $375,000Active4 beds 2 baths2,086 sq. ft.
$375,000Active4 beds 2 baths2,086 sq. ft.1816 Andy Lane, Maryville, TN 37803
MLS# 1326942Listed by: REALTY ONE GROUP ASCEND - New
 $670,000Active3 beds 2 baths1,818 sq. ft.
$670,000Active3 beds 2 baths1,818 sq. ft.3526 Ridgeway Trail Tr, Maryville, TN 37801
MLS# 1326947Listed by: REALTY EXECUTIVES ASSOCIATES - New
 $250,000Active2 beds 2 baths1,226 sq. ft.
$250,000Active2 beds 2 baths1,226 sq. ft.1926 Sequoyah Ave, Maryville, TN 37804
MLS# 1326924Listed by: REALTY EXECUTIVES ASSOCIATES - New
 $399,900Active2 beds 2 baths1,778 sq. ft.
$399,900Active2 beds 2 baths1,778 sq. ft.314 David Lane, Maryville, TN 37803
MLS# 1326809Listed by: REALTY EXECUTIVES ASSOCIATES - New
 $339,900Active2 beds 2 baths1,300 sq. ft.
$339,900Active2 beds 2 baths1,300 sq. ft.214 Waters Rd, Maryville, TN 37803
MLS# 1326895Listed by: REALTY EXECUTIVES ASSOCIATES  $270,000Pending2 beds 2 baths1,273 sq. ft.
$270,000Pending2 beds 2 baths1,273 sq. ft.1231 Karina Circle, Maryville, TN 37804
MLS# 1326859Listed by: REMAX PREFERRED PROPERTIES, IN- New
 $120,000Active1.49 Acres
$120,000Active1.49 AcresSettlers Pointe Blvd, Maryville, TN 37801
MLS# 1326855Listed by: BHHS LAKESIDE REALTY
