1916 Griffitts Mill Circle, Maryville, TN 37803
Local realty services provided by:Better Homes and Gardens Real Estate Gwin Realty
1916 Griffitts Mill Circle,Maryville, TN 37803
$599,900
- 3 Beds
- 2 Baths
- 2,118 sq. ft.
- Single family
- Pending
Listed by:jackie pankratz
Office:realty executives associates
MLS#:1305732
Source:TN_KAAR
Price summary
- Price:$599,900
- Price per sq. ft.:$283.24
- Monthly HOA dues:$25
About this home
Welcome to Griffitt's Mill at Mint!!! This subdivision has a well maintained walking trail which meanders along Nine Mile creek. ENJOY BEAUTIFUL MOUNTAIN VIEWS from this Beautiful CUSTOM-BUILT QUALITY BRICK CONSTRUCTION ranch home completed in 2022 sitting on almost a half acre lot which backs up to a large farm area. Amenities include: Split BR Plan, Luxury Vinyl Plank and tile flooring throughout. Great Room with beautiful coffered ceiling, Ceiling Fan, Fireplace with custom mantle and shiplap trim, Custom kitchen with lots of cabinetry, with beautiful granite countertops and tile backsplash, smooth cooktop range with outside vented hood and pot filler faucet, Island, Breakfast Bar with wooden shiplap, Black Stainless Appliances, under cabinet lighting, large pantry with custom shelving. Owner's Suite Bedroom has custom designed accent wall and coffered ceiling, huge walk-in closet with custom shelving and barn door. Ensuite Bathroom (w/jetted self cleaning Tub, Double Vanities with Solid Surface Quartz tops, 5 ft. Tile Shower with glass surround, beautiful lighting with tile Flooring and electric fireplace), Full Guest bath with solid surface quartz counter top. 2 guest bedrooms. Utility room with sink and pass through for laundry, Exterior Amenities to include: level backyard with vinyl private fencing. Covered Back Porch/covered front porch with incredible Mountain Views, circular front driveway, 2 Car Oversized climate control garage with covered man door leading to extensive concrete drive way with room for RV, boat or extra cars. Garage has 112 sq ft of storage with walk way in attic. Lighted soffitts, wired for security cameras, tankless gas water heater. See list of other extra features in doc file and in house. Subdivision has a well maintained walking trail meanders along Nine Mile creek. NO STATE INCOME TAX & Very Low Property Taxes!
Contact an agent
Home facts
- Year built:2022
- Listing ID #:1305732
- Added:94 day(s) ago
- Updated:September 05, 2025 at 03:12 AM
Rooms and interior
- Bedrooms:3
- Total bathrooms:2
- Full bathrooms:2
- Living area:2,118 sq. ft.
Heating and cooling
- Cooling:Central Cooling
- Heating:Central, Electric, Heat Pump, Propane
Structure and exterior
- Year built:2022
- Building area:2,118 sq. ft.
- Lot area:0.46 Acres
Schools
- High school:William Blount
- Middle school:Carpenters
- Elementary school:Lanier
Utilities
- Sewer:Public Sewer
Finances and disclosures
- Price:$599,900
- Price per sq. ft.:$283.24
New listings near 1916 Griffitts Mill Circle
- New
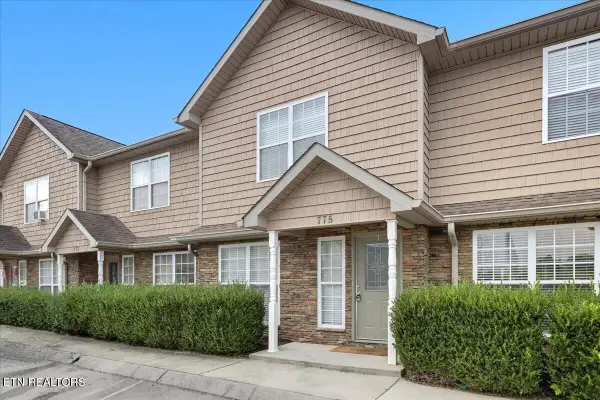 $289,900Active2 beds 3 baths1,440 sq. ft.
$289,900Active2 beds 3 baths1,440 sq. ft.775 Casey Lane, Maryville, TN 37801
MLS# 1316497Listed by: REALTY EXECUTIVES ASSOCIATES - New
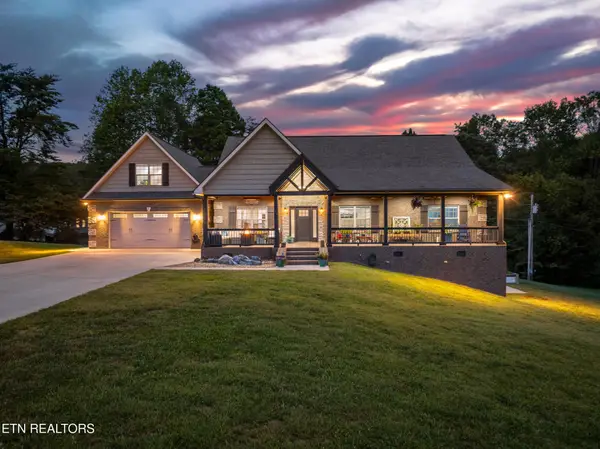 $940,000Active3 beds 4 baths5,567 sq. ft.
$940,000Active3 beds 4 baths5,567 sq. ft.138 Rock Hill Rd, Maryville, TN 37804
MLS# 2999843Listed by: YOUNG MARKETING GROUP, REALTY EXECUTIVES - New
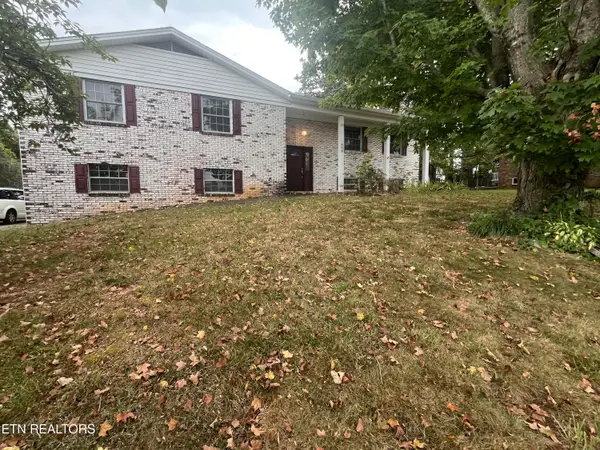 $509,000Active3 beds 3 baths2,488 sq. ft.
$509,000Active3 beds 3 baths2,488 sq. ft.406 Montvale Station Rd, Maryville, TN 37803
MLS# 1316454Listed by: WHITED & ASSOCIATES REALTY, LLC - New
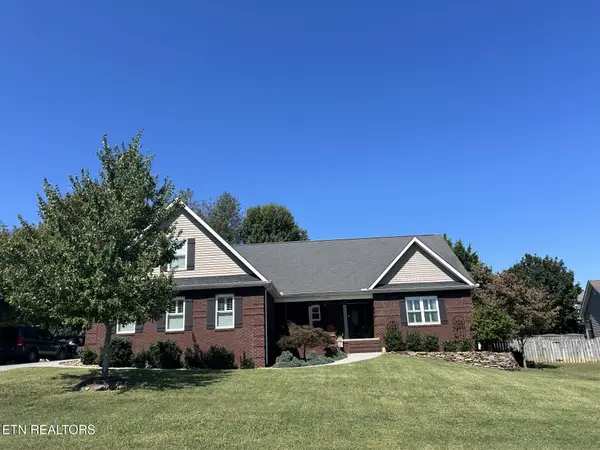 $780,000Active4 beds 3 baths2,959 sq. ft.
$780,000Active4 beds 3 baths2,959 sq. ft.1347 Meadside Drive, Maryville, TN 37804
MLS# 1316447Listed by: DIYFLATFEE.COM - Open Sun, 3 to 5pmNew
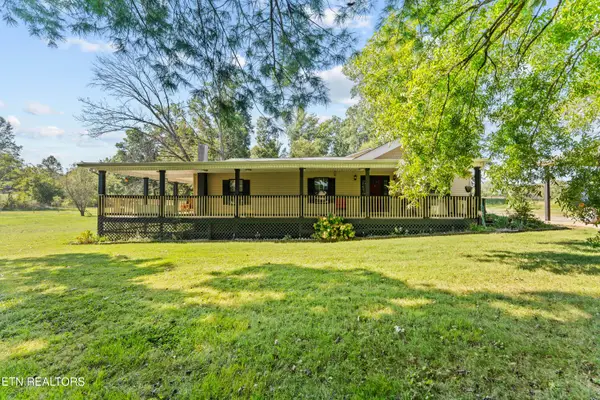 $400,000Active3 beds 3 baths2,502 sq. ft.
$400,000Active3 beds 3 baths2,502 sq. ft.2709 Montvale Rd, Maryville, TN 37803
MLS# 1316425Listed by: EXP REALTY, LLC - Coming SoonOpen Sun, 5 to 8pm
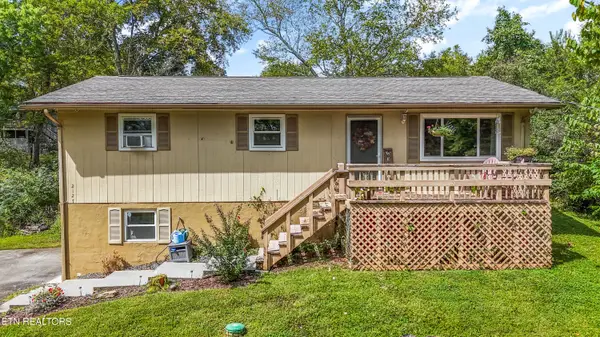 $349,000Coming Soon3 beds 2 baths
$349,000Coming Soon3 beds 2 baths2127 Highland Rd, Maryville, TN 37801
MLS# 1316409Listed by: ENGEL & VOLKERS KNOXVILLE - New
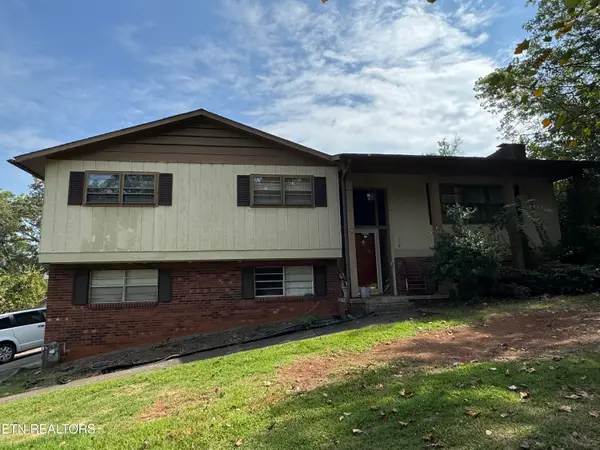 $375,000Active4 beds 3 baths1,794 sq. ft.
$375,000Active4 beds 3 baths1,794 sq. ft.718 Greenwich Drive, Maryville, TN 37803
MLS# 1316348Listed by: REALTY EXECUTIVES ASSOCIATES - New
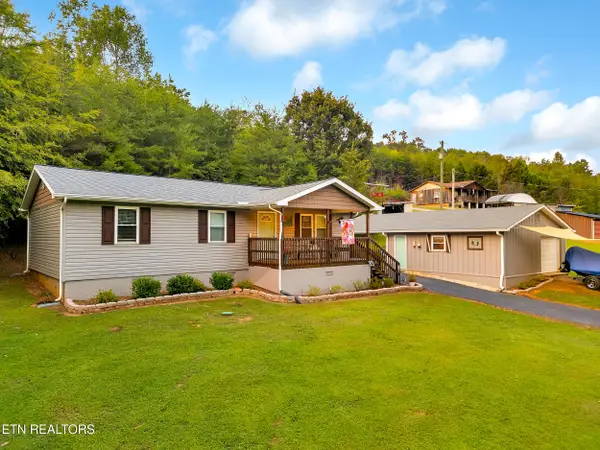 $295,000Active3 beds 2 baths1,092 sq. ft.
$295,000Active3 beds 2 baths1,092 sq. ft.7309 Brewer Rd, Maryville, TN 37801
MLS# 1316342Listed by: REMAX FIRST - New
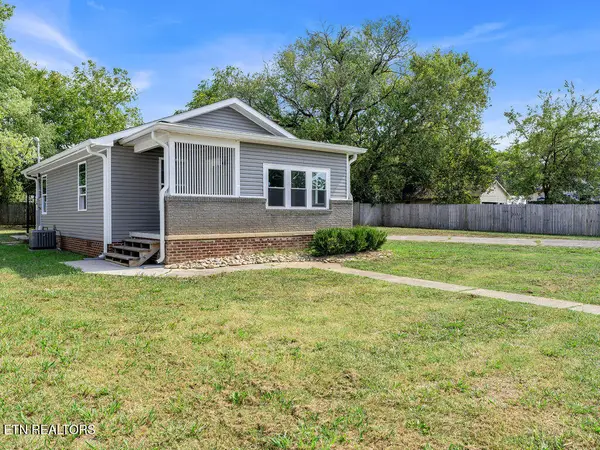 $299,900Active2 beds 1 baths1,062 sq. ft.
$299,900Active2 beds 1 baths1,062 sq. ft.2334 Old Knoxville Pike, Maryville, TN 37804
MLS# 1316312Listed by: REALTY EXECUTIVES ASSOCIATES - New
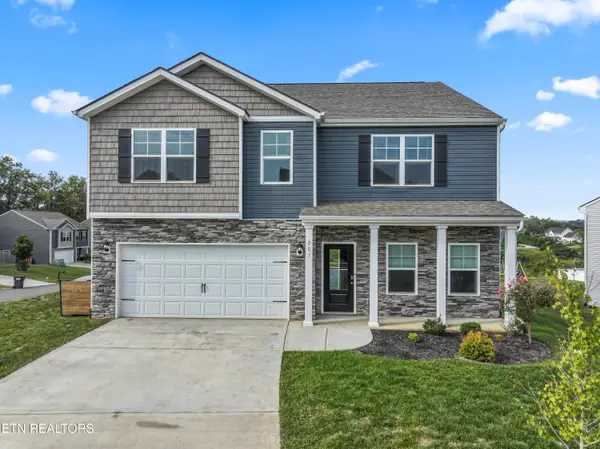 $489,000Active4 beds 3 baths2,804 sq. ft.
$489,000Active4 beds 3 baths2,804 sq. ft.301 Heritage Crossing Drive, Maryville, TN 37804
MLS# 1316303Listed by: REALTY EXECUTIVES ASSOCIATES
