1939 Smoky View Circle, Maryville, TN 37801
Local realty services provided by:Better Homes and Gardens Real Estate Gwin Realty
1939 Smoky View Circle,Maryville, TN 37801
$599,000
- 3 Beds
- 2 Baths
- 2,715 sq. ft.
- Single family
- Pending
Listed by:anisia lefevere
Office:united real estate solutions
MLS#:1314305
Source:TN_KAAR
Price summary
- Price:$599,000
- Price per sq. ft.:$220.63
About this home
Welcome home to this beautifully updated basement ranch sitting on a flat and picturesque 2.8 acre lot. Step inside to a spacious open concept floor plan featuring soaring cathedral ceilings, wood beam accents, and abundant natural light.
The main level boasts 3 bedrooms and 2 full bathrooms, a bright living room with fireplace, and a stunning chef's kitchen with quartz countertops, modern gold finishes, and stainless steel appliances. The finished basement provides additional living space, perfect for a family room, home office, or entertainment area, complete with its own fireplace.
Enjoy the convenience of a 3-car garage and the beauty of a property that allows you to relax, entertain, or take a peaceful walk while admiring mountain views. This rare find blends modern finishes with country serenity.
Contact an agent
Home facts
- Year built:1969
- Listing ID #:1314305
- Added:2 day(s) ago
- Updated:September 07, 2025 at 02:06 AM
Rooms and interior
- Bedrooms:3
- Total bathrooms:2
- Full bathrooms:2
- Living area:2,715 sq. ft.
Heating and cooling
- Cooling:Central Cooling
- Heating:Central, Electric
Structure and exterior
- Year built:1969
- Building area:2,715 sq. ft.
- Lot area:2.8 Acres
Schools
- High school:William Blount
- Middle school:Union Grove
- Elementary school:Mary Blount
Utilities
- Sewer:Septic Tank
Finances and disclosures
- Price:$599,000
- Price per sq. ft.:$220.63
New listings near 1939 Smoky View Circle
- Coming Soon
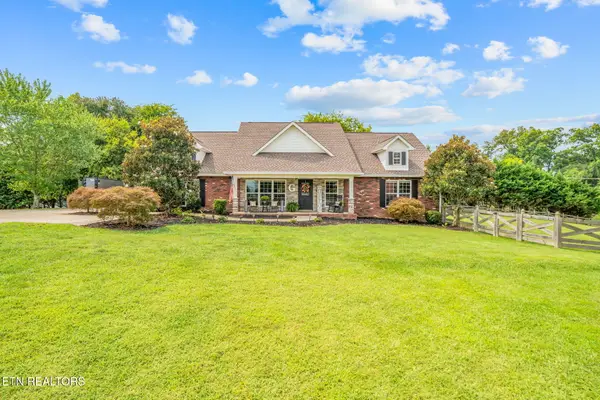 $539,900Coming Soon3 beds 2 baths
$539,900Coming Soon3 beds 2 baths2920 Silver Brook Lane, Maryville, TN 37803
MLS# 1314569Listed by: CENTURY 21 LEGACY - New
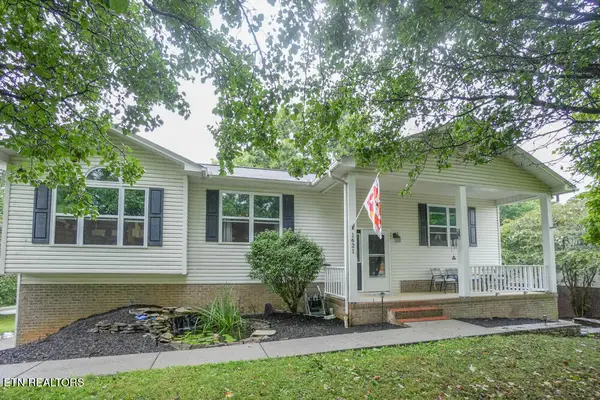 $475,000Active3 beds 3 baths2,126 sq. ft.
$475,000Active3 beds 3 baths2,126 sq. ft.1621 Northfield Drive, Maryville, TN 37804
MLS# 1314555Listed by: THE DWIGHT PRICE GROUP REALTY EXECUTIVES ASSOCIATES - New
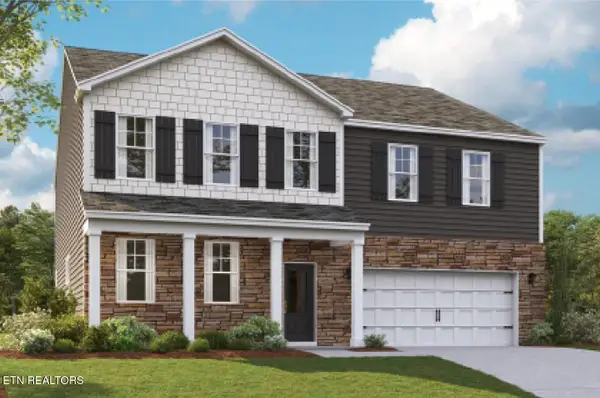 $582,950Active6 beds 5 baths4,398 sq. ft.
$582,950Active6 beds 5 baths4,398 sq. ft.2913 Hudson Orr Drive, Maryville, TN 37803
MLS# 1314551Listed by: D.R. HORTON - New
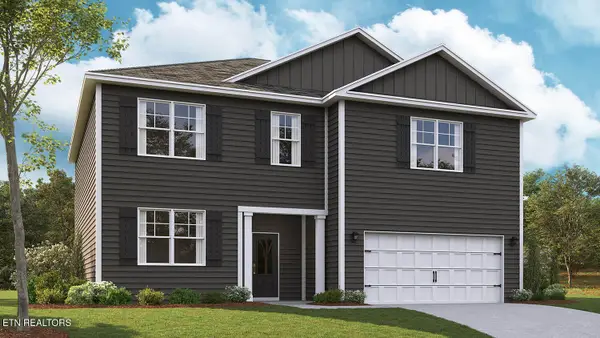 $559,835Active5 beds 4 baths4,054 sq. ft.
$559,835Active5 beds 4 baths4,054 sq. ft.2917 Hudson Orr Drive, Maryville, TN 37803
MLS# 1314425Listed by: D.R. HORTON - New
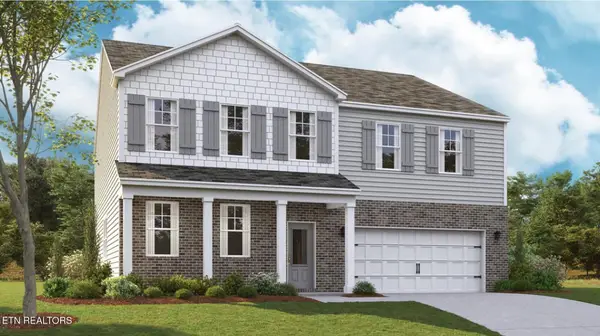 $587,735Active6 beds 5 baths4,398 sq. ft.
$587,735Active6 beds 5 baths4,398 sq. ft.2907 Hudson Orr Drive, Maryville, TN 37803
MLS# 1314544Listed by: D.R. HORTON - New
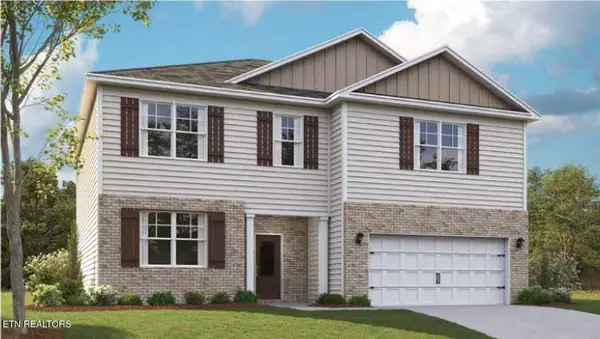 $563,835Active5 beds 4 baths4,054 sq. ft.
$563,835Active5 beds 4 baths4,054 sq. ft.2911 Hudson Orr Drive, Maryville, TN 37803
MLS# 1314422Listed by: D.R. HORTON - New
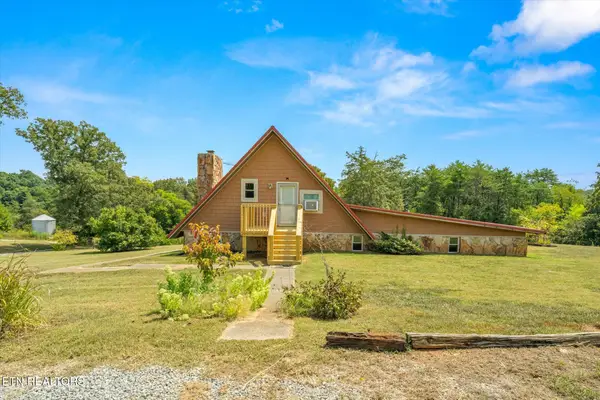 $525,000Active4 beds 2 baths1,940 sq. ft.
$525,000Active4 beds 2 baths1,940 sq. ft.1222 Mini Huskey Rd, Maryville, TN 37801
MLS# 1314542Listed by: KELLER WILLIAMS REALTY - New
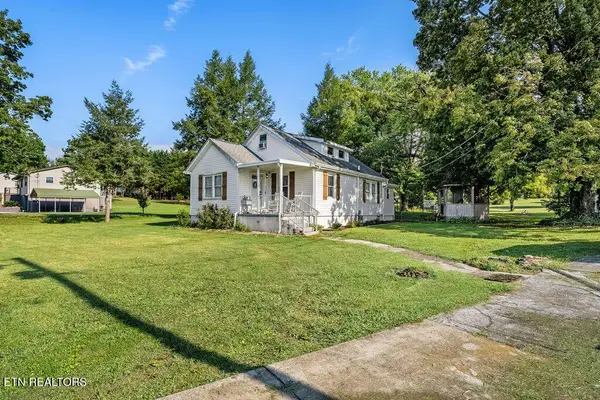 $299,900Active2 beds 1 baths1,094 sq. ft.
$299,900Active2 beds 1 baths1,094 sq. ft.1514 Middlesettlements Rd, Maryville, TN 37801
MLS# 1314532Listed by: ALLIANCE SOTHEBY'S INTERNATIONAL - New
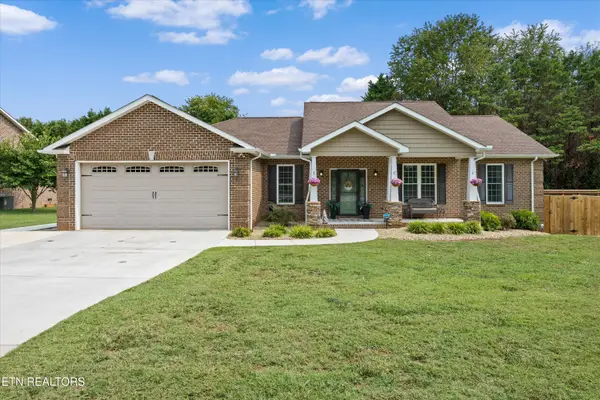 $479,900Active3 beds 2 baths1,836 sq. ft.
$479,900Active3 beds 2 baths1,836 sq. ft.118 Heritage Crossing Drive, Maryville, TN 37804
MLS# 1314525Listed by: KNOX NATIVE REAL ESTATE - New
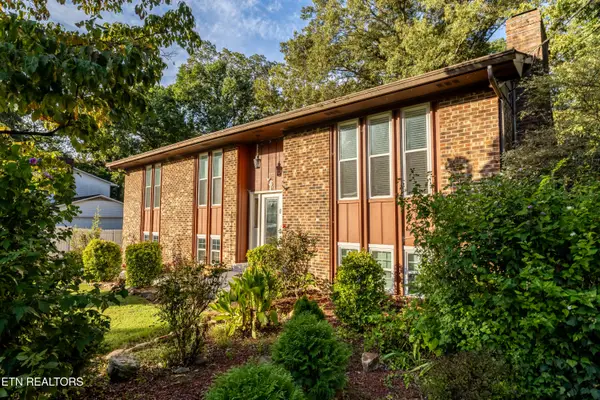 $389,000Active4 beds 2 baths1,905 sq. ft.
$389,000Active4 beds 2 baths1,905 sq. ft.1215 S Dogwood Drive, Maryville, TN 37804
MLS# 1314520Listed by: REALTY EXECUTIVES ASSOCIATES
