2003 Griffitts Mill Circle, Maryville, TN 37803
Local realty services provided by:Better Homes and Gardens Real Estate Gwin Realty
2003 Griffitts Mill Circle,Maryville, TN 37803
$679,900
- 4 Beds
- 3 Baths
- 2,259 sq. ft.
- Single family
- Pending
Listed by: jackie pankratz, nelda goins
Office: realty executives associates
MLS#:1321674
Source:TN_KAAR
Price summary
- Price:$679,900
- Price per sq. ft.:$300.97
- Monthly HOA dues:$25
About this home
This beautiful new construction all brick ranch home offers a bright, modern home design for easy main-level living with peaceful mountain views. Finishes are clean and contemporary: include LVP flooring through out, an electric fireplace, quartz countertops and a large kitchen island making entertaining effortless. Upgraded cove trim and judge's-panel detailing add refined character. The owner's suite has tile shower and double vanity. The 3-car garage comes with a polyaspartic floor coating system providing a durable, decorative and visually appealing finish. Community mail boxes are located on Griffits Mill Blvd per USPS regulations.
Contact an agent
Home facts
- Year built:2025
- Listing ID #:1321674
- Added:34 day(s) ago
- Updated:December 20, 2025 at 04:04 AM
Rooms and interior
- Bedrooms:4
- Total bathrooms:3
- Full bathrooms:3
- Living area:2,259 sq. ft.
Heating and cooling
- Cooling:Central Cooling
- Heating:Central, Electric, Heat Pump
Structure and exterior
- Year built:2025
- Building area:2,259 sq. ft.
- Lot area:0.51 Acres
Schools
- High school:William Blount
- Middle school:Carpenters
- Elementary school:Lanier
Utilities
- Sewer:Public Sewer
Finances and disclosures
- Price:$679,900
- Price per sq. ft.:$300.97
New listings near 2003 Griffitts Mill Circle
- New
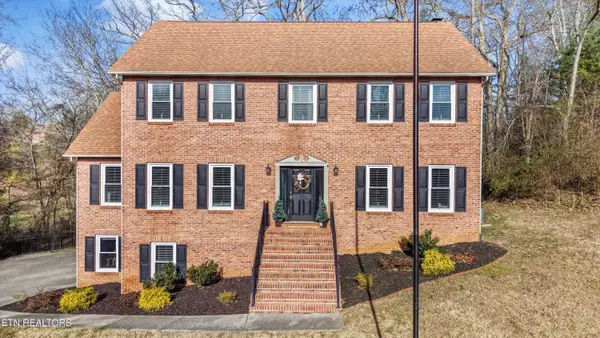 $750,000Active4 beds 4 baths3,436 sq. ft.
$750,000Active4 beds 4 baths3,436 sq. ft.704 Knights Bridge Rd, Maryville, TN 37803
MLS# 1324605Listed by: THE DWIGHT PRICE GROUP REALTY EXECUTIVES ASSOCIATES - New
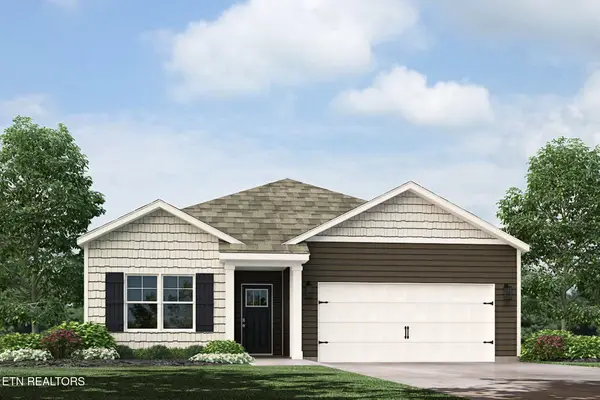 $366,410Active3 beds 2 baths1,618 sq. ft.
$366,410Active3 beds 2 baths1,618 sq. ft.1339 Three Horses Lane, Maryville, TN 37803
MLS# 1324611Listed by: D.R. HORTON - New
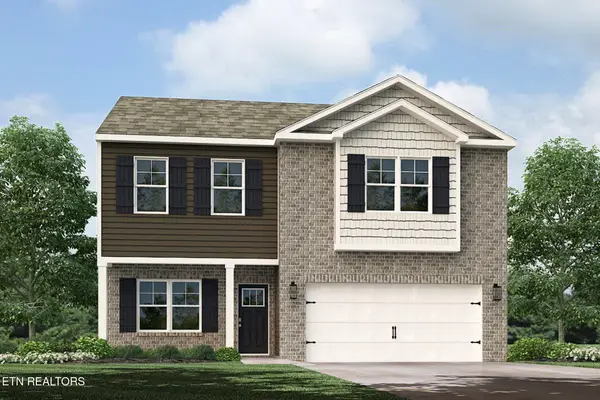 $389,255Active3 beds 3 baths2,164 sq. ft.
$389,255Active3 beds 3 baths2,164 sq. ft.1341 Three Horses Lane, Maryville, TN 37803
MLS# 1324612Listed by: D.R. HORTON - New
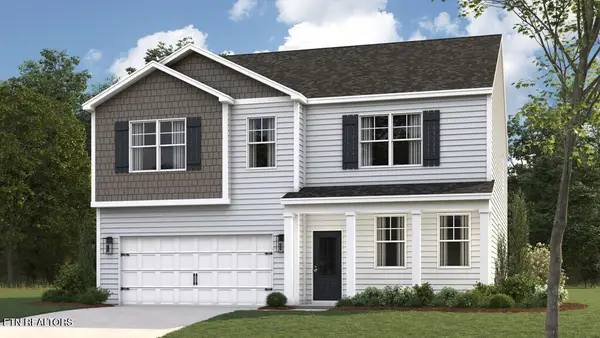 $416,600Active4 beds 3 baths2,804 sq. ft.
$416,600Active4 beds 3 baths2,804 sq. ft.1343 Three Horses Lane, Maryville, TN 37803
MLS# 1324613Listed by: D.R. HORTON - New
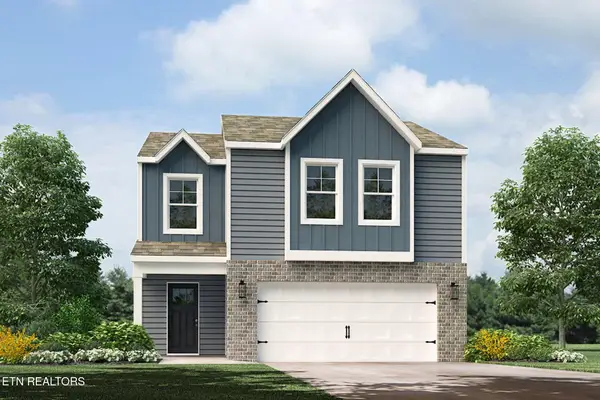 $366,205Active3 beds 3 baths1,645 sq. ft.
$366,205Active3 beds 3 baths1,645 sq. ft.1345 Three Horses Lane, Maryville, TN 37803
MLS# 1324614Listed by: D.R. HORTON - Coming Soon
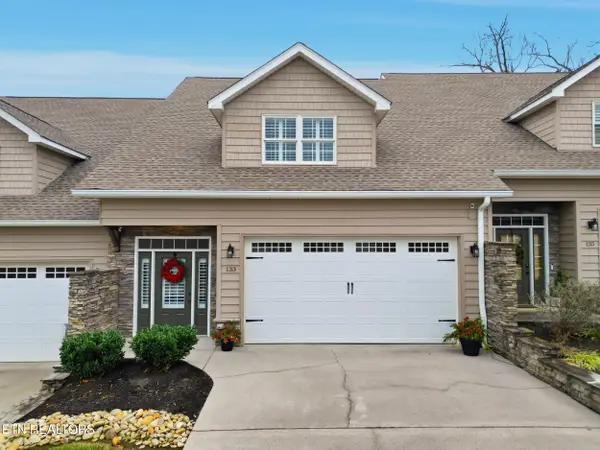 $539,900Coming Soon4 beds 3 baths
$539,900Coming Soon4 beds 3 baths133 Chelsea Lane, Maryville, TN 37803
MLS# 1324581Listed by: THE PRICE AGENCY, REALTY EXECUTIVES - Open Sat, 1pm to 12amNew
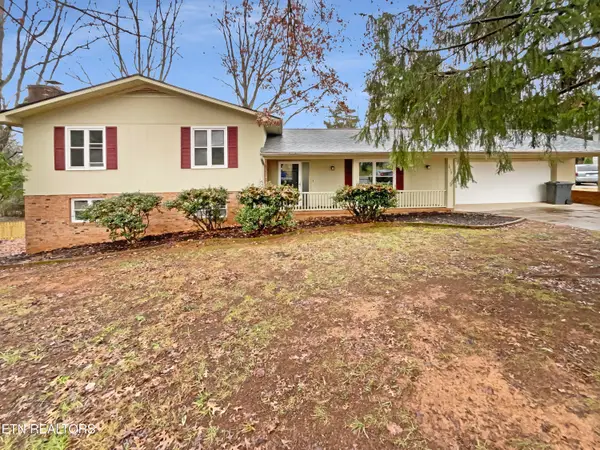 $415,000Active4 beds 3 baths1,408 sq. ft.
$415,000Active4 beds 3 baths1,408 sq. ft.1012 Kensington Blvd, Maryville, TN 37803
MLS# 1324588Listed by: OPENDOOR BROKERAGE, LLC - New
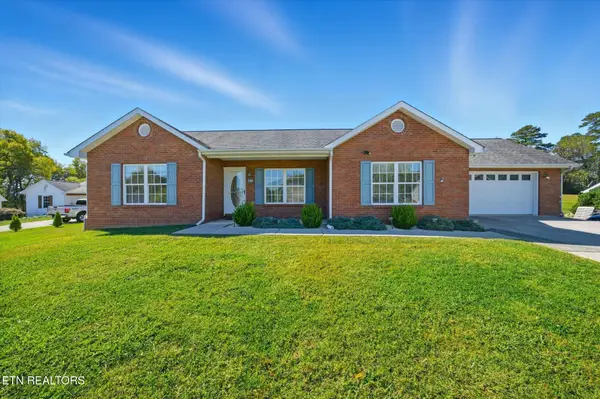 $399,900Active3 beds 2 baths1,516 sq. ft.
$399,900Active3 beds 2 baths1,516 sq. ft.140 Keylee Lane, Maryville, TN 37804
MLS# 3050928Listed by: REALTY EXECUTIVES ASSOCIATES - New
 $459,000Active4 beds 3 baths2,374 sq. ft.
$459,000Active4 beds 3 baths2,374 sq. ft.206 Alfred Mccammon Rd, Maryville, TN 37804
MLS# 1324516Listed by: REALTY EXECUTIVES ASSOCIATES - New
 $559,900Active4 beds 3 baths2,052 sq. ft.
$559,900Active4 beds 3 baths2,052 sq. ft.3215 Harrington Court, Maryville, TN 37803
MLS# 1324495Listed by: BLEVINS GRP, REALTY EXECUTIVES
