2003 Reagan Mill Rd, Maryville, TN 37803
Local realty services provided by:Better Homes and Gardens Real Estate Gwin Realty
2003 Reagan Mill Rd,Maryville, TN 37803
$3,300,000
- 8 Beds
- 7 Baths
- 9,942 sq. ft.
- Single family
- Active
Listed by: rj bindner
Office: alliance sotheby's international
MLS#:1319866
Source:TN_KAAR
Price summary
- Price:$3,300,000
- Price per sq. ft.:$331.93
About this home
PRICED BELOW APPRAISAL. This 10k sq. ft. remodeled farmhouse on 86 private acres offers endless possibilities! A horse ranch, farm, bed & breakfast or event venue are some options that await you at 2003 Reagan Mill Rd. The home boasts 8 bedrooms and 6 1/2 baths with a 6 car attached garage. There is an indoor saltwater pool with a rock waterfall, heated bath floor and sauna! Oak hardwood floors, ship lap ceilings, updated appliances & a home theatre await you inside! The finished basement has a private entrance & guest suite w/ its own bath & kitchen. The large acreage is bordered by Nine Mile Creek on two sides and boasts a large barn that includes two open bays, an RV parking garage, a large workshop, and a rock climbing wall. The pasture area includes a fully netted chicken coop , horse arena, horse paddocks with inground watering systems, RV connections & a stocked pond aerated by a windmill.
All information subject to verification.
Contact an agent
Home facts
- Year built:2003
- Listing ID #:1319866
- Added:111 day(s) ago
- Updated:February 11, 2026 at 03:36 PM
Rooms and interior
- Bedrooms:8
- Total bathrooms:7
- Full bathrooms:6
- Half bathrooms:1
- Living area:9,942 sq. ft.
Heating and cooling
- Cooling:Central Cooling
- Heating:Central, Electric, Propane
Structure and exterior
- Year built:2003
- Building area:9,942 sq. ft.
- Lot area:86.55 Acres
Schools
- High school:William Blount
- Middle school:Carpenters
- Elementary school:Lanier
Utilities
- Sewer:Septic Tank
Finances and disclosures
- Price:$3,300,000
- Price per sq. ft.:$331.93
New listings near 2003 Reagan Mill Rd
- New
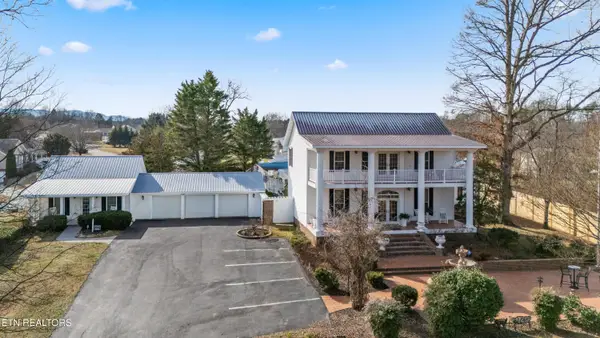 $998,900Active4 beds 4 baths7,228 sq. ft.
$998,900Active4 beds 4 baths7,228 sq. ft.2947 Sam James Rd, Maryville, TN 37803
MLS# 1329130Listed by: REALTY EXECUTIVES ASSOCIATES - New
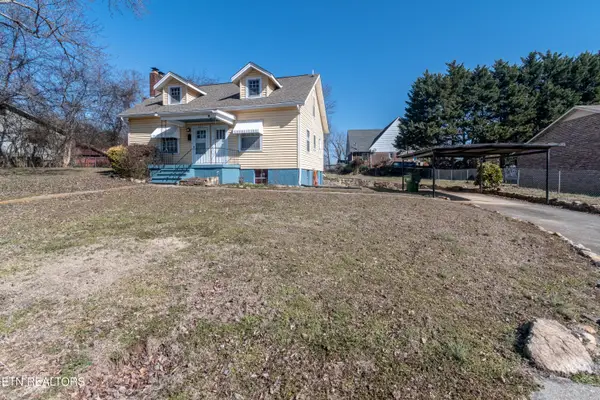 $319,900Active3 beds 2 baths1,444 sq. ft.
$319,900Active3 beds 2 baths1,444 sq. ft.508 S Ruth St, Maryville, TN 37803
MLS# 1329096Listed by: REMAX FIRST - Coming Soon
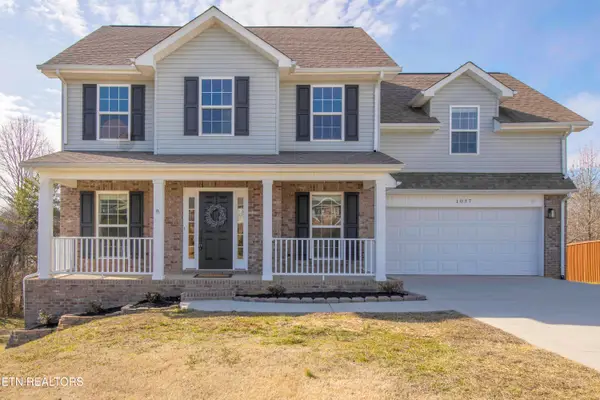 $585,000Coming Soon5 beds 4 baths
$585,000Coming Soon5 beds 4 baths1037 Ruscello Drive, Maryville, TN 37801
MLS# 1329103Listed by: WALLACE JENNIFER SCATES GROUP - Coming Soon
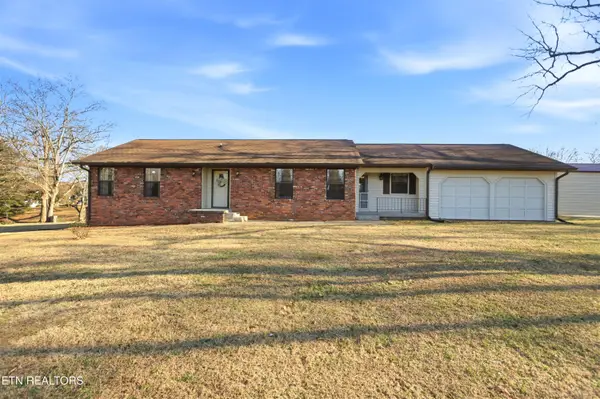 $449,000Coming Soon3 beds 2 baths
$449,000Coming Soon3 beds 2 baths3316 Wildwood Rd, Maryville, TN 37804
MLS# 1329072Listed by: THE PRICE AGENCY, REALTY EXECUTIVES - New
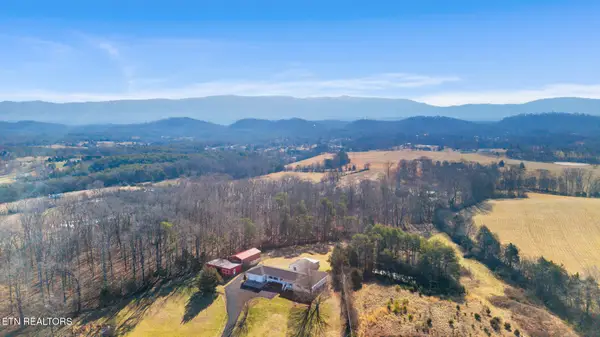 $450,000Active10 Acres
$450,000Active10 Acres2012 Calderwood Hwy, Maryville, TN 37801
MLS# 1329075Listed by: REALTY EXECUTIVES ASSOCIATES - New
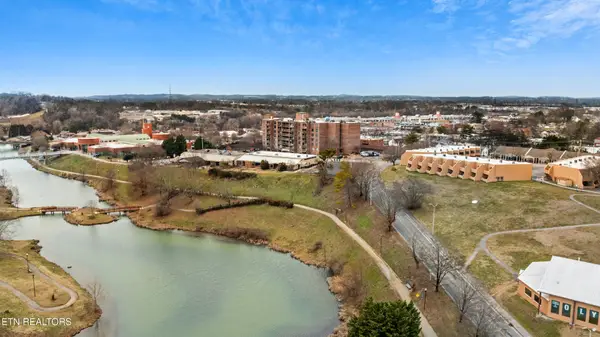 $295,000Active2 beds 2 baths1,238 sq. ft.
$295,000Active2 beds 2 baths1,238 sq. ft.504 Regal Tower, Maryville, TN 37804
MLS# 3124539Listed by: UNITED REAL ESTATE SOLUTIONS - New
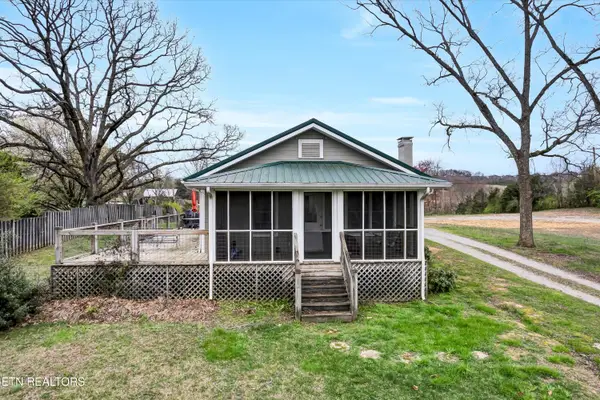 $479,900Active1 beds 1 baths980 sq. ft.
$479,900Active1 beds 1 baths980 sq. ft.2036 Morganton Rd, Maryville, TN 37801
MLS# 1329033Listed by: LECONTE REALTY, LLC - New
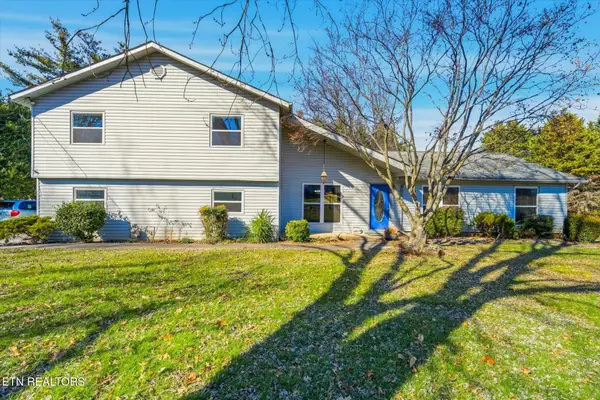 $395,000Active3 beds 3 baths2,663 sq. ft.
$395,000Active3 beds 3 baths2,663 sq. ft.1014 Kensington Blvd, Maryville, TN 37803
MLS# 1329022Listed by: REALTY EXECUTIVES ASSOCIATES - New
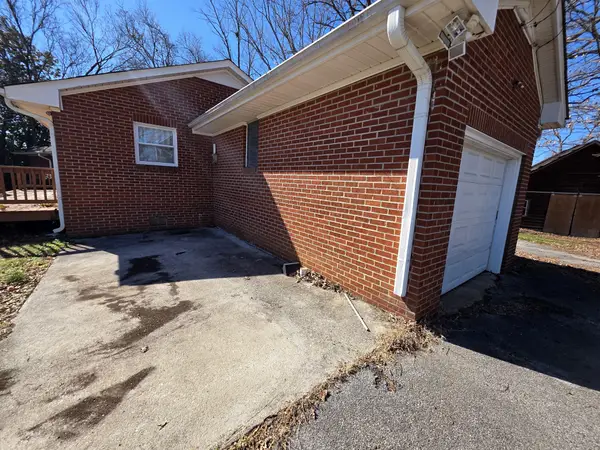 $309,000Active4 beds 2 baths1,556 sq. ft.
$309,000Active4 beds 2 baths1,556 sq. ft.2001 Lacy Ln, Maryville, TN 37801
MLS# 3127689Listed by: REZULTS REALTY, LLC - New
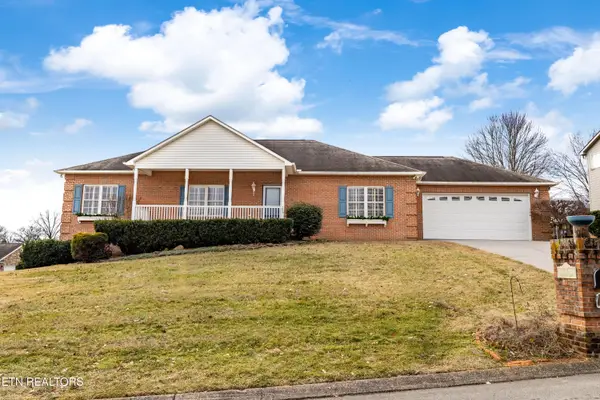 $675,000Active4 beds 3 baths2,957 sq. ft.
$675,000Active4 beds 3 baths2,957 sq. ft.405 Amberland Lane, Maryville, TN 37804
MLS# 1328929Listed by: REALTY EXECUTIVES ASSOCIATES

