205 Pistol Creek Tr, Maryville, TN 37803
Local realty services provided by:Better Homes and Gardens Real Estate Gwin Realty
205 Pistol Creek Tr,Maryville, TN 37803
$474,900
- 4 Beds
- 4 Baths
- 2,380 sq. ft.
- Single family
- Active
Listed by:rebecca walls
Office:keller williams signature
MLS#:1308592
Source:TN_KAAR
Price summary
- Price:$474,900
- Price per sq. ft.:$199.54
- Monthly HOA dues:$33.33
About this home
HDI's Premier Home, The Millhaven, is one of our coziest Home Plans and is an excellent option for the homeowner wanting a First Floor Primary Suite, walk-in closets in every bedroom, and second floor laundry room. A long Foyer leads you to the heart of the home and separates the Powder Room from the gathering spaces. The separation from the entry makes the Great Room, Dining Room, and Kitchen, while still very open, feel like you are in your own cozy hide-away. So, settle in and enjoy a welcoming fire as you as escape the day. Make your way upstairs where there is a huge completely open Media Room, 3 large bedrooms each with a walk-in closet, a spacious laundry room, and 2 more full bathrooms with tile flooring and tile tub surround. Beyond the cozy interior you will step out back onto your large TREX deck.
Melton Meadows is a quaint and charming, treelined community with only 68 homes. Just a few of the many HDI Differences you will find featured in Melton Meadows are streaming capabilities in every bedroom as well as the great rooms, bonus rooms, and Gameday Porches or designer TREX decks. Every bedroom is equipped with a ceiling fan, and each homesite is professionally landscaped to accentuate each home plan. Yards include irrigation systems and are fully sodded with fescue. Other premium upgrades include James Hardie ColorPlus Siding instead of vinyl, premium stainless steel Beko kitchen appliances, quartz countertops throughout the homes, and the list just goes on.
Contact an agent
Home facts
- Year built:2024
- Listing ID #:1308592
- Added:436 day(s) ago
- Updated:September 10, 2025 at 09:09 PM
Rooms and interior
- Bedrooms:4
- Total bathrooms:4
- Full bathrooms:3
- Half bathrooms:1
- Living area:2,380 sq. ft.
Heating and cooling
- Cooling:Central Cooling
- Heating:Ceiling
Structure and exterior
- Year built:2024
- Building area:2,380 sq. ft.
- Lot area:0.13 Acres
Utilities
- Sewer:Public Sewer
Finances and disclosures
- Price:$474,900
- Price per sq. ft.:$199.54
New listings near 205 Pistol Creek Tr
- New
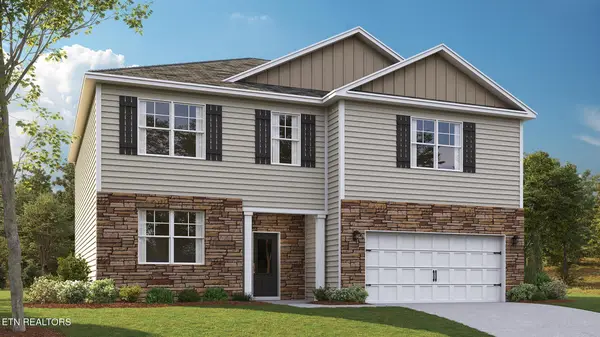 $563,835Active5 beds 4 baths4,054 sq. ft.
$563,835Active5 beds 4 baths4,054 sq. ft.2915 Hudson Orr Drive, Maryville, TN 37803
MLS# 1316581Listed by: D.R. HORTON - New
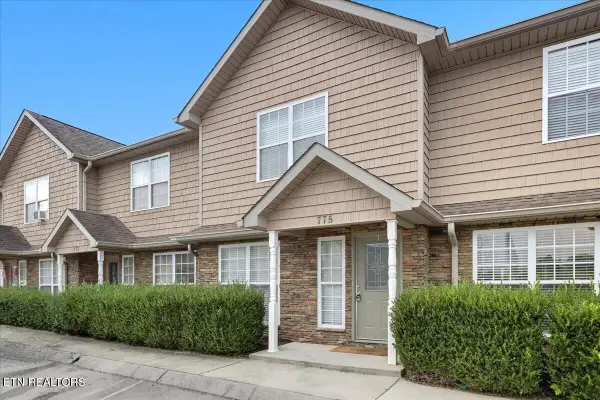 $289,900Active2 beds 3 baths1,440 sq. ft.
$289,900Active2 beds 3 baths1,440 sq. ft.775 Casey Lane, Maryville, TN 37801
MLS# 1316497Listed by: REALTY EXECUTIVES ASSOCIATES - New
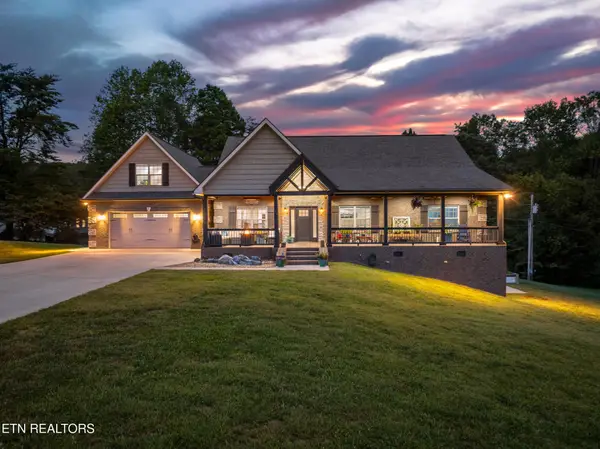 $940,000Active3 beds 4 baths5,567 sq. ft.
$940,000Active3 beds 4 baths5,567 sq. ft.138 Rock Hill Rd, Maryville, TN 37804
MLS# 2999843Listed by: YOUNG MARKETING GROUP, REALTY EXECUTIVES - New
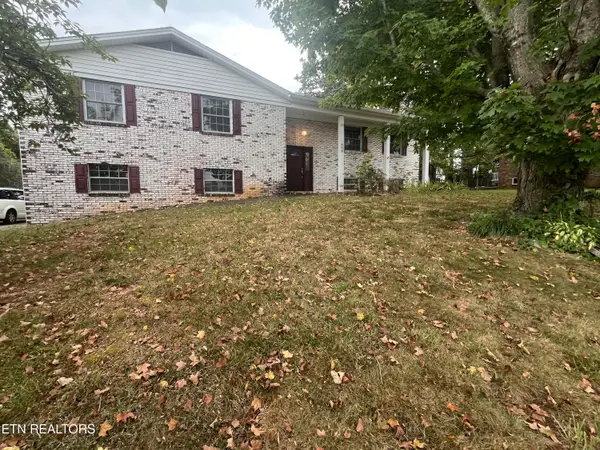 $509,000Active3 beds 3 baths2,488 sq. ft.
$509,000Active3 beds 3 baths2,488 sq. ft.406 Montvale Station Rd, Maryville, TN 37803
MLS# 1316454Listed by: WHITED & ASSOCIATES REALTY, LLC - New
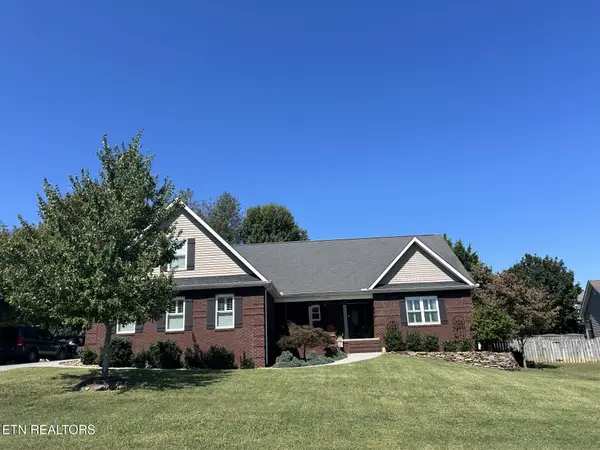 $780,000Active4 beds 3 baths2,959 sq. ft.
$780,000Active4 beds 3 baths2,959 sq. ft.1347 Meadside Drive, Maryville, TN 37804
MLS# 1316447Listed by: DIYFLATFEE.COM - Open Sun, 3 to 5pmNew
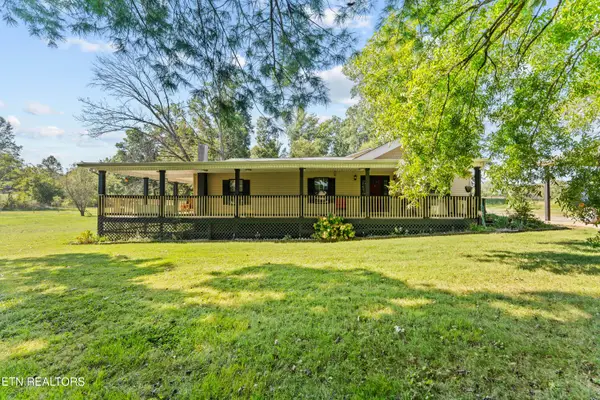 $400,000Active3 beds 3 baths2,502 sq. ft.
$400,000Active3 beds 3 baths2,502 sq. ft.2709 Montvale Rd, Maryville, TN 37803
MLS# 1316425Listed by: EXP REALTY, LLC - Coming SoonOpen Sun, 5 to 8pm
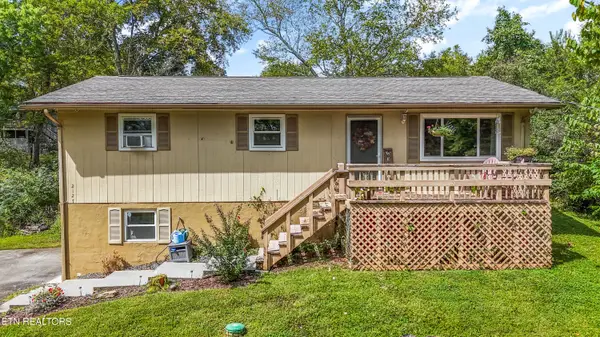 $349,000Coming Soon3 beds 2 baths
$349,000Coming Soon3 beds 2 baths2127 Highland Rd, Maryville, TN 37801
MLS# 1316409Listed by: ENGEL & VOLKERS KNOXVILLE - New
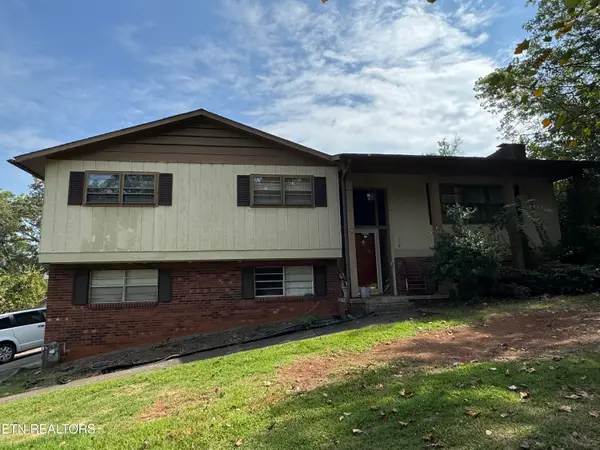 $375,000Active4 beds 3 baths1,794 sq. ft.
$375,000Active4 beds 3 baths1,794 sq. ft.718 Greenwich Drive, Maryville, TN 37803
MLS# 1316348Listed by: REALTY EXECUTIVES ASSOCIATES - New
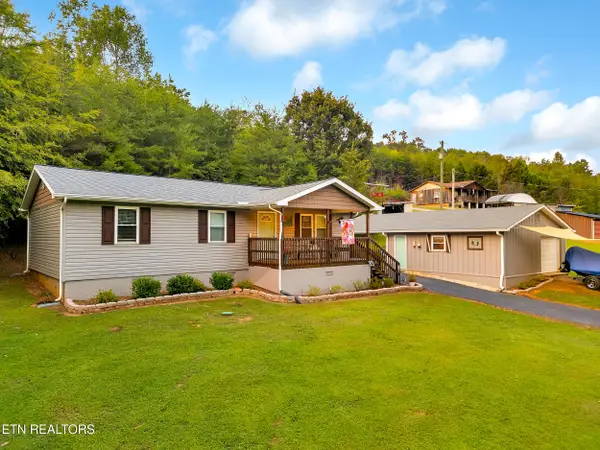 $295,000Active3 beds 2 baths1,092 sq. ft.
$295,000Active3 beds 2 baths1,092 sq. ft.7309 Brewer Rd, Maryville, TN 37801
MLS# 1316342Listed by: REMAX FIRST - New
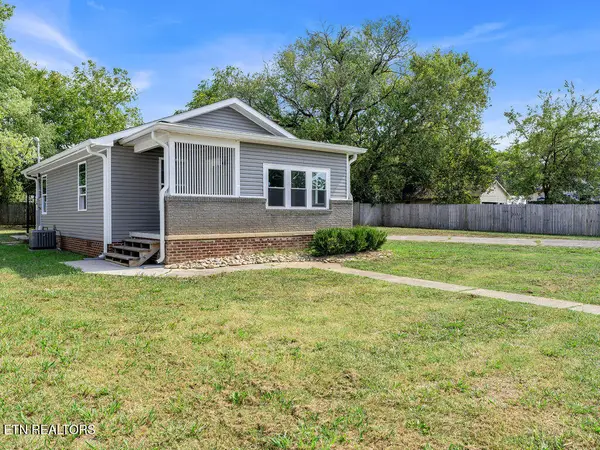 $299,900Active2 beds 1 baths1,062 sq. ft.
$299,900Active2 beds 1 baths1,062 sq. ft.2334 Old Knoxville Pike, Maryville, TN 37804
MLS# 1316312Listed by: REALTY EXECUTIVES ASSOCIATES
