2109 Compton Drive, Maryville, TN 37804
Local realty services provided by:Better Homes and Gardens Real Estate Gwin Realty
2109 Compton Drive,Maryville, TN 37804
$374,900
- 3 Beds
- 2 Baths
- 2,009 sq. ft.
- Single family
- Pending
Listed by:sherry jones paul
Office:realty executives associates
MLS#:1311636
Source:TN_KAAR
Price summary
- Price:$374,900
- Price per sq. ft.:$186.61
About this home
Back on the market- Buyer's Home Fell Thru-This COMPLETELY REMODELED rancher in the highly rated City of Maryville school zone offers modern updates and timeless charm. Inside, the brand-new kitchen features NEW custom cabinets, NEW stainless steel appliances, NEW granite countertops, a NEW farmhouse sink, and a NEW stylish faucet. NEW Luxury vinyl flooring runs throughout the home, complemented by NEW pant and NEW light fixtures in every room. The spacious laundry and mudroom provide ample storage with NEW cabinets and a convenient folding granite countertop.
The inviting living room centers around a cozy fireplace, while the owner's suite includes a ceiling fan, two closets, and a private bath with a walk-in shower, glass door, and new vanity. Two additional bedrooms, each with ceiling fans and the same quality flooring, share a guest bath that has been fully updated with a NEW bathtub and subway tile surround, NEW vanity, NEW lighting, NEW plumbing fixtures, and NEW toilet.
Enjoy outdoor living on the covered back porch overlooking the flat, private yard. Additional features include a detached garage, carport, huge basement for storage, a new front door, and a welcoming covered front porch. This home blends thoughtful design, practical spaces, and fresh finishes in a sought-after location. Schedule your showing today!
Contact an agent
Home facts
- Year built:1953
- Listing ID #:1311636
- Added:45 day(s) ago
- Updated:September 11, 2025 at 01:27 PM
Rooms and interior
- Bedrooms:3
- Total bathrooms:2
- Full bathrooms:2
- Living area:2,009 sq. ft.
Heating and cooling
- Cooling:Central Cooling
- Heating:Central, Electric
Structure and exterior
- Year built:1953
- Building area:2,009 sq. ft.
- Lot area:0.44 Acres
Utilities
- Sewer:Public Sewer
Finances and disclosures
- Price:$374,900
- Price per sq. ft.:$186.61
New listings near 2109 Compton Drive
- New
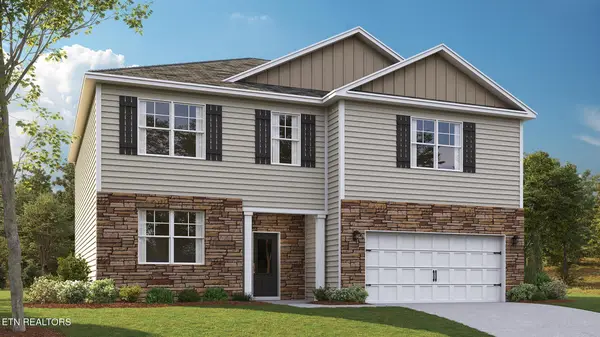 $563,835Active5 beds 4 baths4,054 sq. ft.
$563,835Active5 beds 4 baths4,054 sq. ft.2915 Hudson Orr Drive, Maryville, TN 37803
MLS# 1316581Listed by: D.R. HORTON - New
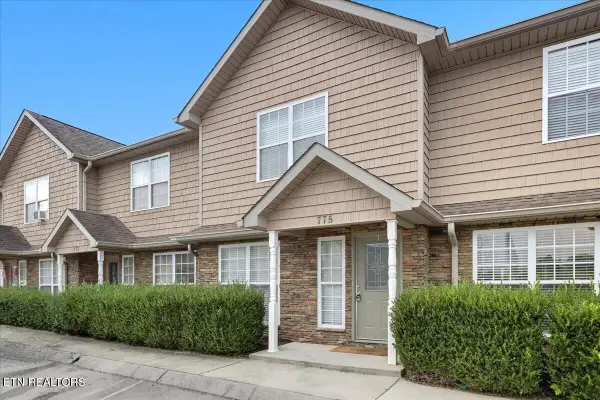 $289,900Active2 beds 3 baths1,440 sq. ft.
$289,900Active2 beds 3 baths1,440 sq. ft.775 Casey Lane, Maryville, TN 37801
MLS# 1316497Listed by: REALTY EXECUTIVES ASSOCIATES - New
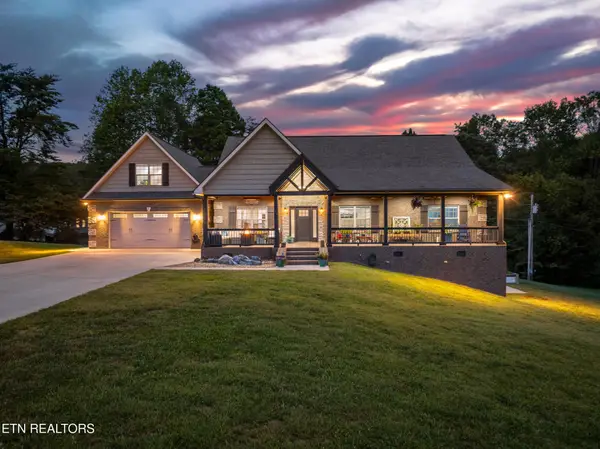 $940,000Active3 beds 4 baths5,567 sq. ft.
$940,000Active3 beds 4 baths5,567 sq. ft.138 Rock Hill Rd, Maryville, TN 37804
MLS# 2999843Listed by: YOUNG MARKETING GROUP, REALTY EXECUTIVES - New
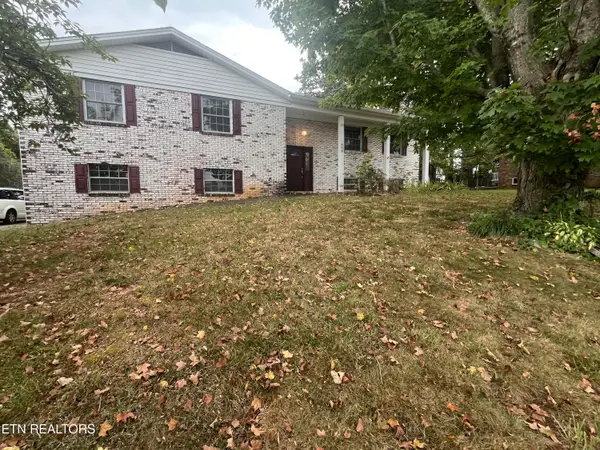 $509,000Active3 beds 3 baths2,488 sq. ft.
$509,000Active3 beds 3 baths2,488 sq. ft.406 Montvale Station Rd, Maryville, TN 37803
MLS# 1316454Listed by: WHITED & ASSOCIATES REALTY, LLC - New
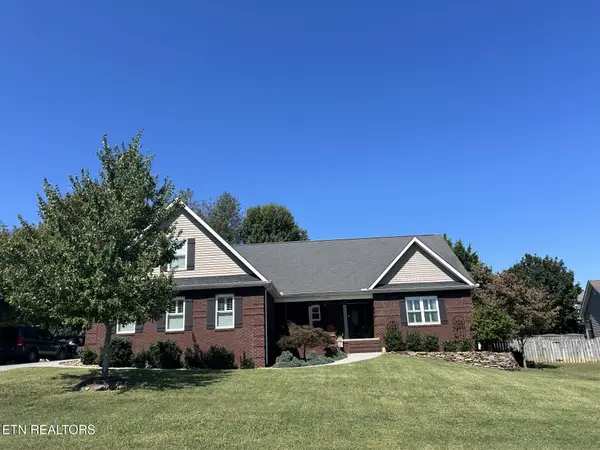 $780,000Active4 beds 3 baths2,959 sq. ft.
$780,000Active4 beds 3 baths2,959 sq. ft.1347 Meadside Drive, Maryville, TN 37804
MLS# 1316447Listed by: DIYFLATFEE.COM - Open Sun, 3 to 5pmNew
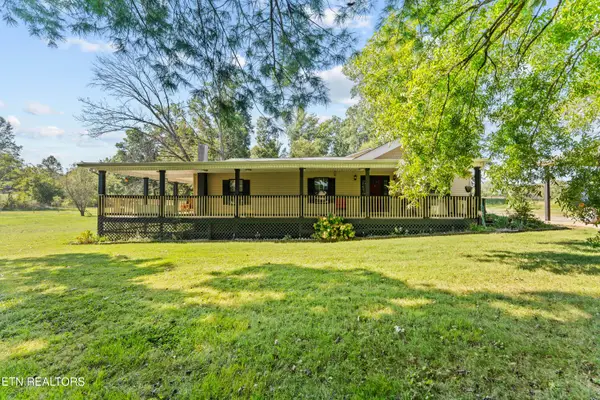 $400,000Active3 beds 3 baths2,502 sq. ft.
$400,000Active3 beds 3 baths2,502 sq. ft.2709 Montvale Rd, Maryville, TN 37803
MLS# 1316425Listed by: EXP REALTY, LLC - Coming SoonOpen Sun, 5 to 8pm
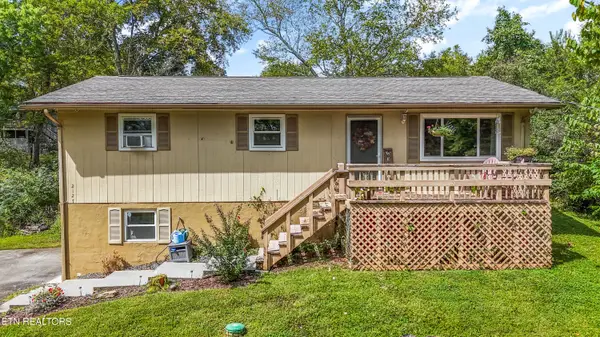 $349,000Coming Soon3 beds 2 baths
$349,000Coming Soon3 beds 2 baths2127 Highland Rd, Maryville, TN 37801
MLS# 1316409Listed by: ENGEL & VOLKERS KNOXVILLE - New
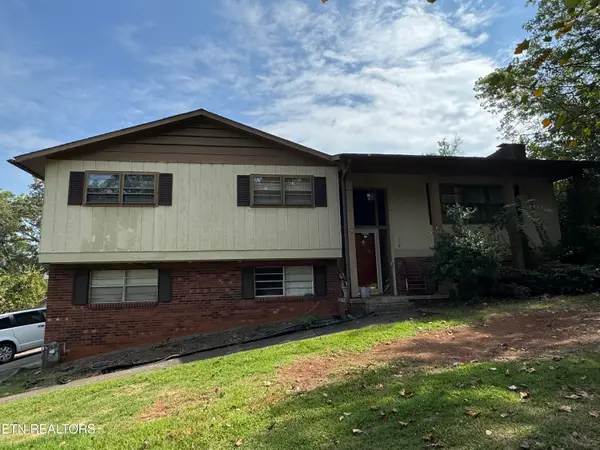 $375,000Active4 beds 3 baths1,794 sq. ft.
$375,000Active4 beds 3 baths1,794 sq. ft.718 Greenwich Drive, Maryville, TN 37803
MLS# 1316348Listed by: REALTY EXECUTIVES ASSOCIATES - New
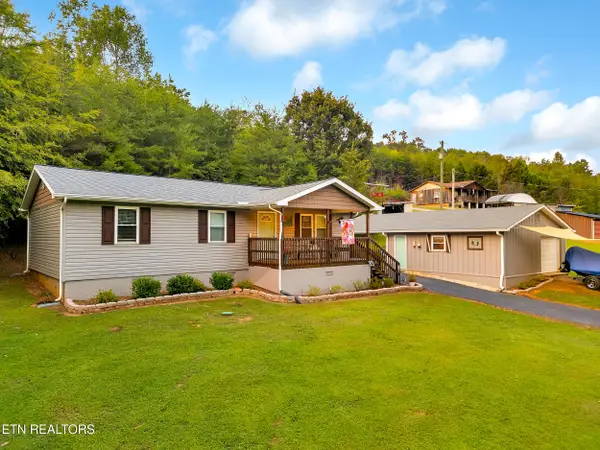 $295,000Active3 beds 2 baths1,092 sq. ft.
$295,000Active3 beds 2 baths1,092 sq. ft.7309 Brewer Rd, Maryville, TN 37801
MLS# 1316342Listed by: REMAX FIRST - New
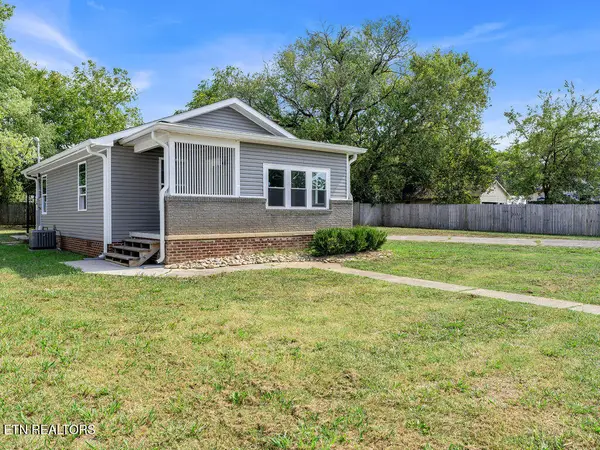 $299,900Active2 beds 1 baths1,062 sq. ft.
$299,900Active2 beds 1 baths1,062 sq. ft.2334 Old Knoxville Pike, Maryville, TN 37804
MLS# 1316312Listed by: REALTY EXECUTIVES ASSOCIATES
