2121 Calderwood Hwy, Maryville, TN 37801
Local realty services provided by:Better Homes and Gardens Real Estate Jackson Realty
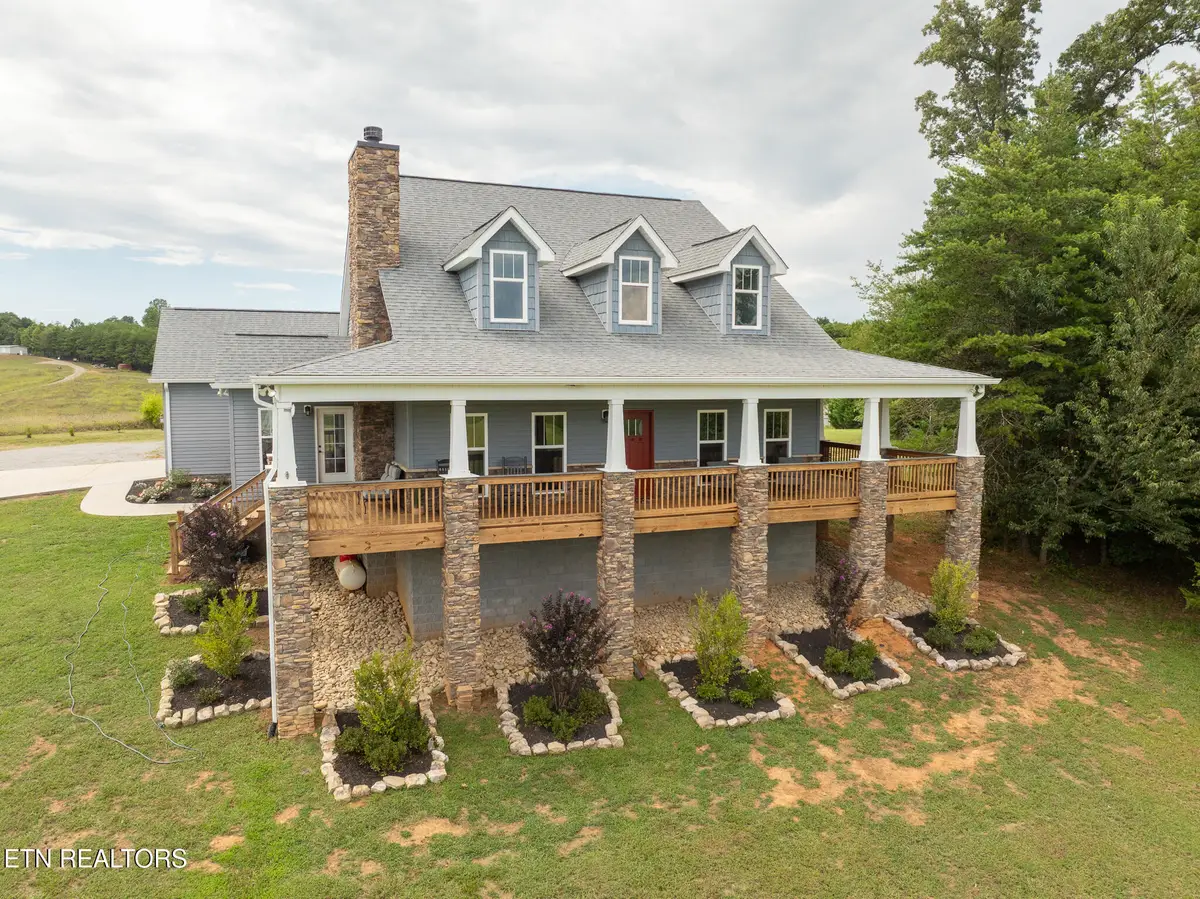

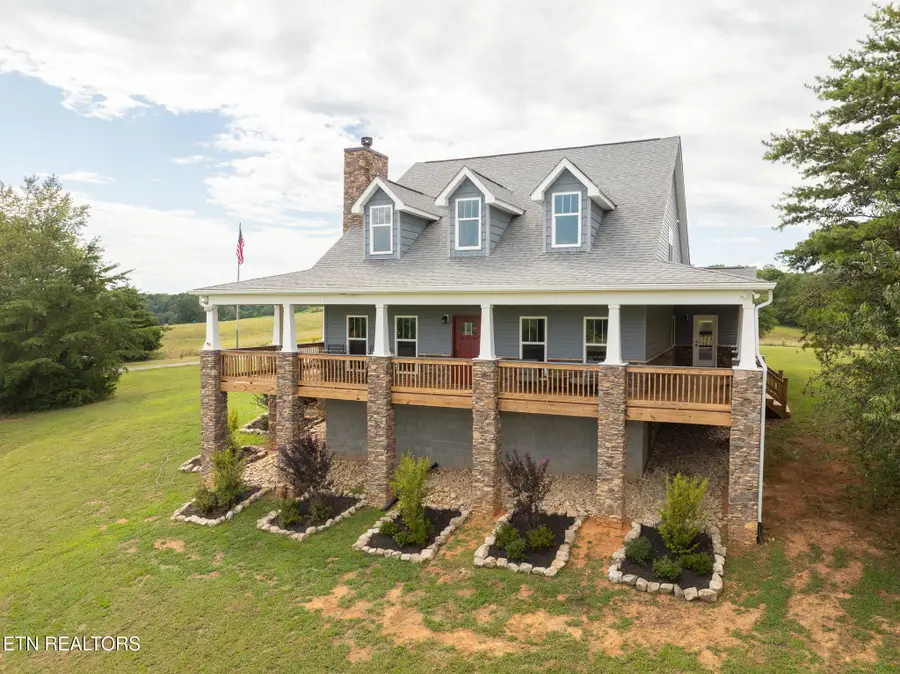
2121 Calderwood Hwy,Maryville, TN 37801
$850,000
- 4 Beds
- 4 Baths
- 3,461 sq. ft.
- Single family
- Pending
Listed by:susie frost
Office:keller williams
MLS#:1311370
Source:TN_KAAR
Price summary
- Price:$850,000
- Price per sq. ft.:$245.59
About this home
THIS PROPERTY IS BEING SUBDIVIDED OFF OF A 15 ACRE TRACT. (MLS#1302756) NEW PAINT THROUGHOUT, NEW LANDSCAPING INCLUDING BRAND NEW GORGEOUS ROCK UNDER THE HOUSE. New stained porches. Brand new Kitchen appliances.
BREATHTAKING MOUNTAIN VIEWS!!
This stunning country-style farmhouse sits on 15 acres of gently sloping pastureland, offering Incredible Mountain Views and peaceful rural living just minutes from town. The property is currently in the Greenbelt status saving on property taxes. ( $2,514.19 YEARLY)
The home was finished being built in 2016 and was thoughtfully designed for a large or multi-generational family.
Featuring:
4 bedrooms, 3.5 baths (2 extra bedrooms in the upstairs space) Upstairs sq. ft 1,296.
2164 square feet on the main level
Split floor plan with the owner's suite having lots of privacy and mountain views
Chef's kitchen designed for entertaining with a large granite island and abundant built in storage.There is a second prep sink on the island for added convenience. There is island seating, breakfast bar seating, and a dedicated dining area.
There is a generous walk in pantry and lots of lighting.
Beautiful sunroom with gorgeous mountain views
Spacious Wrap around porch designed for entertaining and soaking in the mountain views
Outbuildings & Infrastructure:
30 X 40 Workshop with Heat and Air and separate 200 amp electrical service
The concrete floor in the workshop was poured in 2021.
The water is tapped from the main service.
20 X 40 Barn built in 2017 with 120V electric and water
There is an additional septic system and field lines, installed in 2017, previously used for a manufactured home (now removed), providing potential for future development or guest housing.
There are two separate HVAC systems, one for the main level and one for upstairs. The fireplace can be used asl gas or wood burning.
Whether you're looking for a peaceful family retreat, hobby farm, or multi-use property with infrastructure in place, this one has it all-space, views, and versatility. Seller will consider selling home and 5 acres with workshop and barn.
Contact an agent
Home facts
- Year built:2016
- Listing Id #:1311370
- Added:6 day(s) ago
- Updated:August 13, 2025 at 02:12 AM
Rooms and interior
- Bedrooms:4
- Total bathrooms:4
- Full bathrooms:3
- Half bathrooms:1
- Living area:3,461 sq. ft.
Heating and cooling
- Cooling:Central Cooling
- Heating:Central, Electric, Propane
Structure and exterior
- Year built:2016
- Building area:3,461 sq. ft.
- Lot area:5.5 Acres
Schools
- High school:William Blount
- Middle school:Carpenters
- Elementary school:Carpenters
Utilities
- Sewer:Septic Tank
Finances and disclosures
- Price:$850,000
- Price per sq. ft.:$245.59
New listings near 2121 Calderwood Hwy
- New
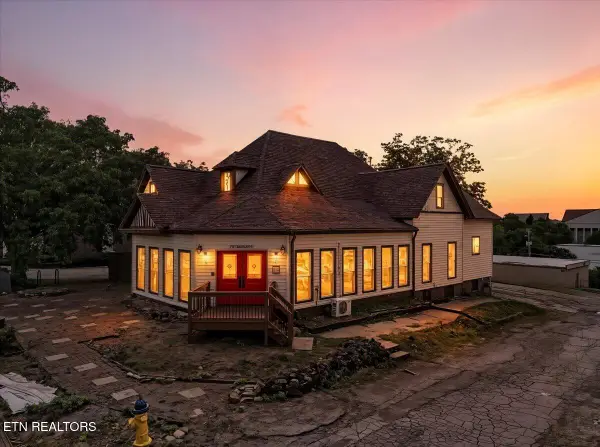 $795,000Active3 beds 3 baths4,136 sq. ft.
$795,000Active3 beds 3 baths4,136 sq. ft.321 High St, Maryville, TN 37804
MLS# 1312071Listed by: REALTY EXECUTIVES ASSOCIATES - Open Sat, 6 to 8pmNew
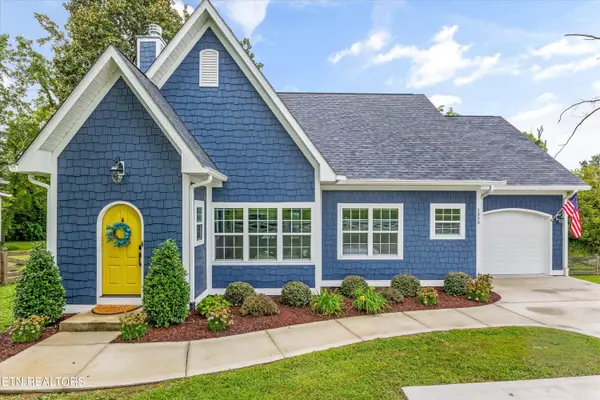 $489,500Active3 beds 2 baths1,537 sq. ft.
$489,500Active3 beds 2 baths1,537 sq. ft.1830 Wilkinson Pike, Maryville, TN 37803
MLS# 1312036Listed by: SLYMAN REAL ESTATE - New
 $490,000Active1 beds 2 baths1,040 sq. ft.
$490,000Active1 beds 2 baths1,040 sq. ft.222 Cedar Pointe Lane, Maryville, TN 37801
MLS# 20253786Listed by: CENTURY 21 LEGACY - New
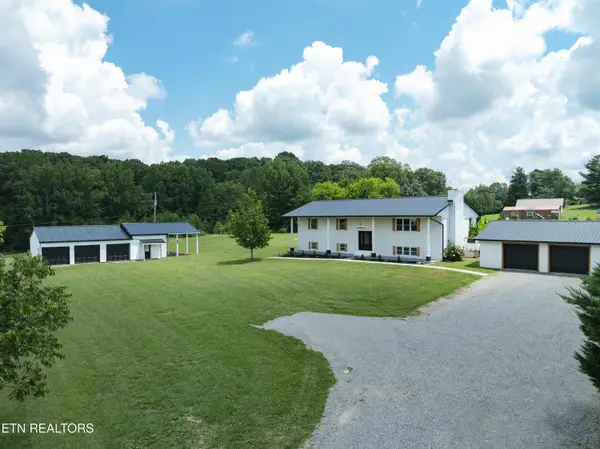 $599,900Active4 beds 3 baths3,360 sq. ft.
$599,900Active4 beds 3 baths3,360 sq. ft.558 Hopewell Rd, Maryville, TN 37801
MLS# 1311947Listed by: REALTY EXECUTIVES ASSOCIATES - New
 $689,900Active4 beds 3 baths3,011 sq. ft.
$689,900Active4 beds 3 baths3,011 sq. ft.2721 Raylee Drive, Maryville, TN 37803
MLS# 1311916Listed by: REALTY EXECUTIVES ASSOCIATES - New
 $899,900Active5 beds 3 baths3,569 sq. ft.
$899,900Active5 beds 3 baths3,569 sq. ft.2000 Eastwood Drive, Maryville, TN 37803
MLS# 1311901Listed by: REALTY EXECUTIVES ASSOCIATES - Coming Soon
 $829,000Coming Soon3 beds 3 baths
$829,000Coming Soon3 beds 3 baths2006 Southwood Drive, Maryville, TN 37803
MLS# 1311884Listed by: REALTY EXECUTIVES ASSOCIATES - New
 $550,000Active3 beds 3 baths2,336 sq. ft.
$550,000Active3 beds 3 baths2,336 sq. ft.2624 Peach Orchard Rd, Maryville, TN 37803
MLS# 1311817Listed by: REALTY EXECUTIVES ASSOCIATES - New
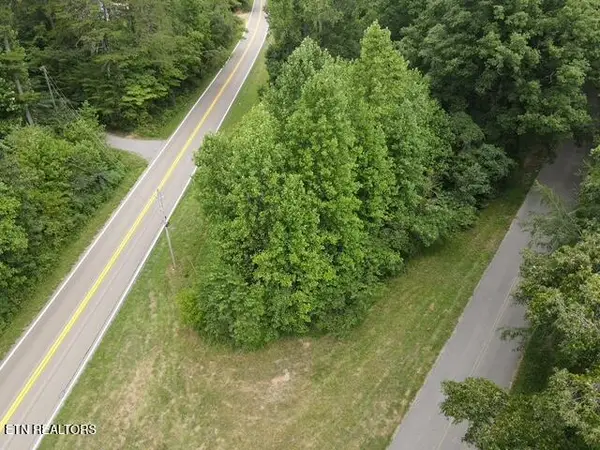 $40,000Active0.6 Acres
$40,000Active0.6 Acres00 Calderwood Hwy, Maryville, TN 37801
MLS# 1311802Listed by: REALTY EXECUTIVES ASSOCIATES - Coming Soon
 $295,000Coming Soon3 beds 1 baths
$295,000Coming Soon3 beds 1 baths1216 Galyon Rd, Maryville, TN 37803
MLS# 1311768Listed by: LECONTE REALTY, LLC
