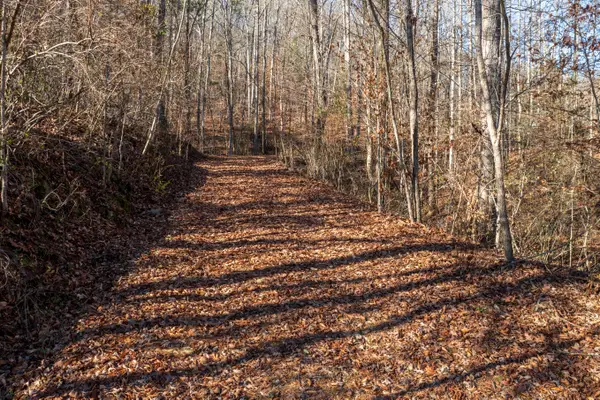2130 Leah Lane, Maryville, TN 37803
Local realty services provided by:Better Homes and Gardens Real Estate Jackson Realty
Listed by: amy donohue
Office: southern charm homes
MLS#:1308332
Source:TN_KAAR
Price summary
- Price:$600,000
- Price per sq. ft.:$224.55
- Monthly HOA dues:$30
About this home
OPPORTUNITY KNOCKS-SELLERS ARE MOVING TO THE COUNTRY- HUGE PRICE REDUCTION means YOU WALK IN THE DOOR WITH EQUITY on this dreamy Craftsman-style home, nestled in a peaceful cul-de-sac within HOLLAND SPRINGS NEIGHBORHOOD. Neighbor with exact same floor plan, similar upgrades, 1 street over, sold for $645K this summer. This charming residence features a welcoming rocking chair front porch, perfect for relaxing evenings. Open floor plan w/crown moulding & 9ft ceilings on the main level & upstairs. Spacious living room w/gas fireplace, large dining & gorgeous kitchen w/gas stove, pantry, & huge breakfast bar. MAIN LEVEL PRIMARY BEDROOM, bathroom & walk-in closet featuring a custom adjustable closet system. (SIDE NOTE- EVERY bedroom has a walk-in closet!) Laundry and half bath are located on the main level as well. Upstairs, you'll find two additional bedrooms, a full bathroom, loft/office area & a versatile bonus room PLUS TWO linen closets! The basement is an entertainer's paradise, featuring a bedroom with glass doors leading out onto the deck overlooking the private wooded backyard, a media room & an additional full bathroom. The main level deck, complete with a pergola, is ideal for outdoor dining and gatherings. Leaf fitter gutters at high areas- lifetime warranty means they come & clean them! Custom Levelor shades w/UV protection and privacy from outside but great view from inside will remain. Check out the VIRTUAL TOUR w/360 degree walk-thru, VETERANS- 2% INTEREST RATE- VA ASSUMABLE LOAN- Very well maintained home- owners have meticulous records for all services performed on the property!
Contact an agent
Home facts
- Year built:2016
- Listing ID #:1308332
- Added:157 day(s) ago
- Updated:December 19, 2025 at 08:31 AM
Rooms and interior
- Bedrooms:4
- Total bathrooms:4
- Full bathrooms:3
- Half bathrooms:1
- Living area:2,672 sq. ft.
Heating and cooling
- Cooling:Central Cooling
- Heating:Central, Electric
Structure and exterior
- Year built:2016
- Building area:2,672 sq. ft.
- Lot area:0.44 Acres
Schools
- High school:Maryville
- Middle school:Coulter Grove
- Elementary school:John Sevier
Utilities
- Sewer:Public Sewer
Finances and disclosures
- Price:$600,000
- Price per sq. ft.:$224.55
New listings near 2130 Leah Lane
- New
 $459,000Active4 beds 3 baths2,374 sq. ft.
$459,000Active4 beds 3 baths2,374 sq. ft.206 Alfred Mccammon Rd, Maryville, TN 37804
MLS# 1324516Listed by: REALTY EXECUTIVES ASSOCIATES - New
 $559,900Active4 beds 3 baths2,052 sq. ft.
$559,900Active4 beds 3 baths2,052 sq. ft.3215 Harrington Court, Maryville, TN 37803
MLS# 1324495Listed by: BLEVINS GRP, REALTY EXECUTIVES  $367,900Pending3 beds 3 baths2,241 sq. ft.
$367,900Pending3 beds 3 baths2,241 sq. ft.3410 Song Sparrow Drive, Maryville, TN 37803
MLS# 1324453Listed by: SOUTHLAND REALTORS, INC- New
 $364,900Active3 beds 3 baths2,224 sq. ft.
$364,900Active3 beds 3 baths2,224 sq. ft.3416 Song Sparrow Drive, Maryville, TN 37803
MLS# 1324457Listed by: SOUTHLAND REALTORS, INC - New
 $339,000Active3 beds 5 baths2,050 sq. ft.
$339,000Active3 beds 5 baths2,050 sq. ft.505 Selkirk Drive, Maryville, TN 37803
MLS# 1324415Listed by: IVENS REALTORS - New
 $424,900Active3 beds 3 baths1,996 sq. ft.
$424,900Active3 beds 3 baths1,996 sq. ft.3132 Dominion Drive, Maryville, TN 37803
MLS# 1324411Listed by: LECONTE REALTY, LLC - New
 $380,000Active3 beds 3 baths2,226 sq. ft.
$380,000Active3 beds 3 baths2,226 sq. ft.912 Muirfield Drive, Maryville, TN 37801
MLS# 1324409Listed by: ALLIANCE SOTHEBY'S INTERNATIONAL - New
 $479,900Active3 beds 2 baths1,710 sq. ft.
$479,900Active3 beds 2 baths1,710 sq. ft.258 Sand Hills Drive, Maryville, TN 37801
MLS# 1324344Listed by: THE DWIGHT PRICE GROUP REALTY EXECUTIVES ASSOCIATES - New
 $304,000Active3 beds 3 baths1,471 sq. ft.
$304,000Active3 beds 3 baths1,471 sq. ft.1735 Bennett Village Drive, Maryville, TN 37804
MLS# 1324335Listed by: WOODY CREEK REALTY, LLC - New
 $199,900Active7.43 Acres
$199,900Active7.43 Acres636 Butler Mill Rd, Maryville, TN 37803
MLS# 1324282Listed by: ALLIANCE SOTHEBY'S INTERNATIONAL
